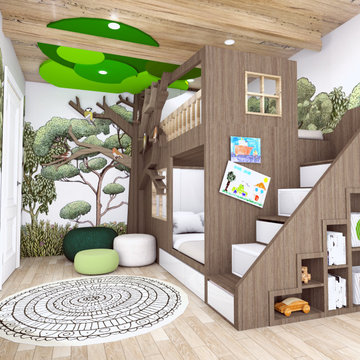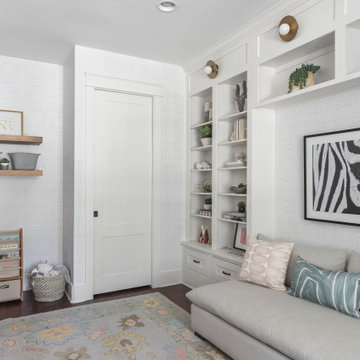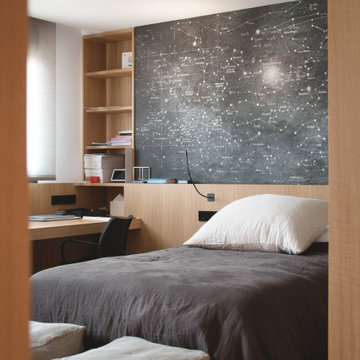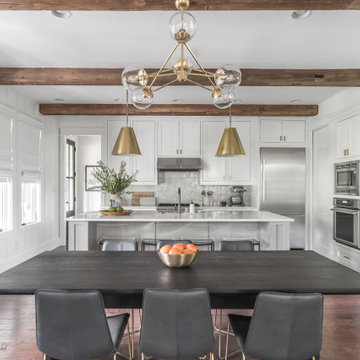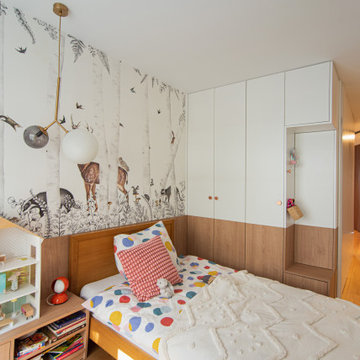中くらいなモダンスタイルの子供部屋 (全タイプの壁の仕上げ) の写真
絞り込み:
資材コスト
並び替え:今日の人気順
写真 1〜20 枚目(全 255 枚)
1/4
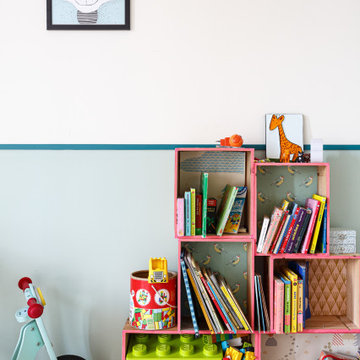
Nos clients, une famille avec 3 enfants, ont fait l'achat d'un bien de 124 m² dans l'Ouest Parisien. Ils souhaitaient adapter à leur goût leur nouvel appartement. Pour cela, ils ont fait appel à @advstudio_ai et notre agence.
L'objectif était de créer un intérieur au look urbain, dynamique, coloré. Chaque pièce possède sa palette de couleurs. Ainsi dans le couloir, on est accueilli par une entrée bleue Yves Klein et des étagères déstructurées sur mesure. Les chambres sont tantôt bleu doux ou intense ou encore vert d'eau. La SDB, elle, arbore un côté plus minimaliste avec sa palette de gris, noirs et blancs.
La pièce de vie, espace majeur du projet, possède plusieurs facettes. Elle est à la fois une cuisine, une salle TV, un petit salon ou encore une salle à manger. Conformément au fil rouge directeur du projet, chaque coin possède sa propre identité mais se marie à merveille avec l'ensemble.
Ce projet a bénéficié de quelques ajustements sur mesure : le mur de brique et le hamac qui donnent un côté urbain atypique au coin TV ; les bureaux, la bibliothèque et la mezzanine qui ont permis de créer des rangements élégants, adaptés à l'espace.

A modern design! A fun girls room.
オーランドにある高級な中くらいなモダンスタイルのおしゃれな子供部屋 (ベージュの壁、カーペット敷き、ティーン向け、ベージュの床、パネル壁) の写真
オーランドにある高級な中くらいなモダンスタイルのおしゃれな子供部屋 (ベージュの壁、カーペット敷き、ティーン向け、ベージュの床、パネル壁) の写真
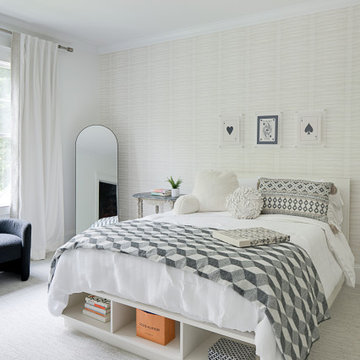
This modern teen girl bedroom boasts personality in black and white. Incorporating graphic and geometric shapes with soft curves - this space is relaxing, textural, and cozy, yet fun and modern.
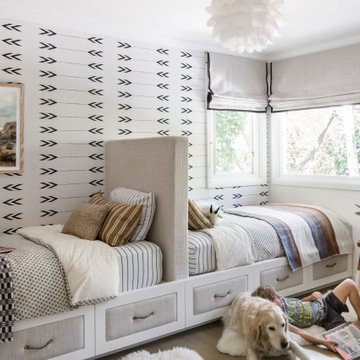
Our biggest tip for designing a kids room: storage! Having a place to put everything away and out of sight is not only important for keeping mom and dad happy, it also helps your little ones learn to keep their room tidy.
#kidsroom #kidsroomdesign #homesweethome #homedetails
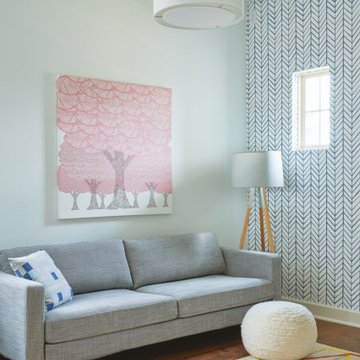
Breathe Design Studio helped this young family select their design finishes and furniture. Before the house was built, we were brought in to make selections from what the production builder offered and then make decisions about what to change after completion. Every detail from design to furnishing was accounted for from the beginning and the result is a serene modern home in the beautiful rolling hills of Bee Caves, Austin.
---
Project designed by the Atomic Ranch featured modern designers at Breathe Design Studio. From their Austin design studio, they serve an eclectic and accomplished nationwide clientele including in Palm Springs, LA, and the San Francisco Bay Area.
For more about Breathe Design Studio, see here: https://www.breathedesignstudio.com/
To learn more about this project, see here: https://www.breathedesignstudio.com/sereneproduction
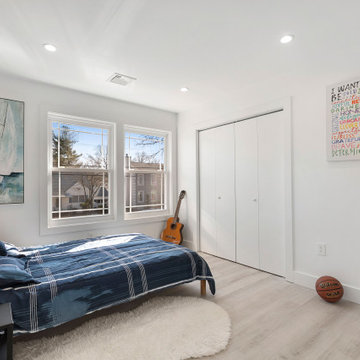
ニューアークにあるラグジュアリーな中くらいなモダンスタイルのおしゃれな子供部屋 (白い壁、淡色無垢フローリング、ティーン向け、茶色い床、塗装板張りの天井、パネル壁) の写真
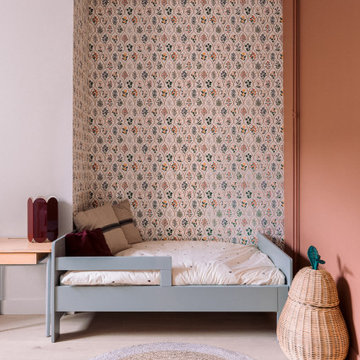
La chambre de Louise est aménagée autour de cette alcôve couverte de papier peint herbier.
パリにあるお手頃価格の中くらいなモダンスタイルのおしゃれな子供部屋 (淡色無垢フローリング、茶色い床、壁紙、マルチカラーの壁) の写真
パリにあるお手頃価格の中くらいなモダンスタイルのおしゃれな子供部屋 (淡色無垢フローリング、茶色い床、壁紙、マルチカラーの壁) の写真
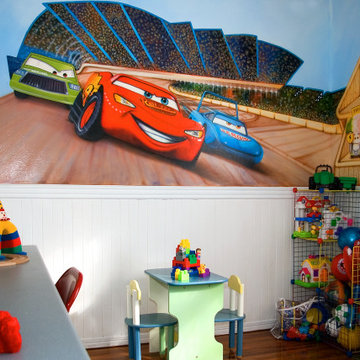
Playful and whimsical, this Cars inspired bedroom is perfect as a playroom.
It has lots of storage and it can fit a bed. Closet is in front of the mural (not shown in the photo), but it has lots of space.
Mural by Hernan Ramirez, Costa Rican painter.
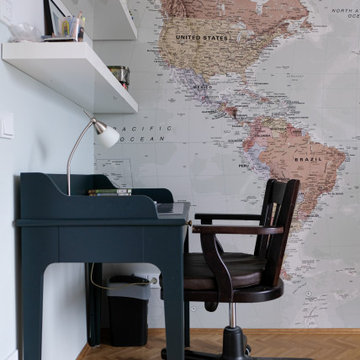
Ein schöner Platz für Hausaufgaben
ミュンヘンにあるお手頃価格の中くらいなモダンスタイルのおしゃれな子供部屋 (緑の壁、無垢フローリング、ティーン向け、壁紙) の写真
ミュンヘンにあるお手頃価格の中くらいなモダンスタイルのおしゃれな子供部屋 (緑の壁、無垢フローリング、ティーン向け、壁紙) の写真
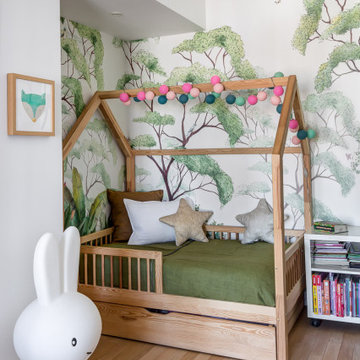
Pour la chambre d'Olivia, nous avons voulu créer un univers coloré et naturel, alors quoi de mieux que d’installer un joli papier peint panoramique..
• Celui-ci est le modèle « Forest » par "Maison Walls" qui crée une immersion totale dans la nature autour du lit cabane et de son alcôve !
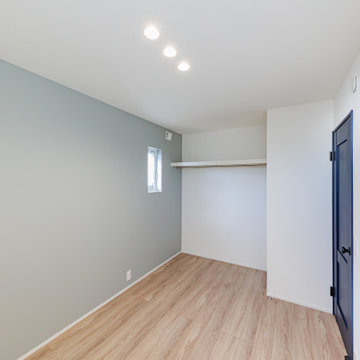
お子様の成長に合わせ、1つのお部屋として使うことも仕切りをつけて2つのお部屋として使うことも可能に。
扉は2つ設けることでレイアウトを変更したい時に気軽にお部屋の変更ができる。
神戸にある中くらいなモダンスタイルのおしゃれな子供部屋 (グレーの壁、淡色無垢フローリング、ベージュの床、クロスの天井、壁紙、白い天井) の写真
神戸にある中くらいなモダンスタイルのおしゃれな子供部屋 (グレーの壁、淡色無垢フローリング、ベージュの床、クロスの天井、壁紙、白い天井) の写真
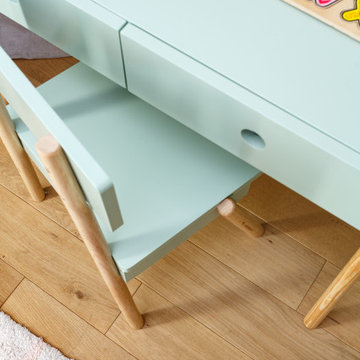
Nos clients, une famille avec 3 enfants, ont fait l'achat d'un bien de 124 m² dans l'Ouest Parisien. Ils souhaitaient adapter à leur goût leur nouvel appartement. Pour cela, ils ont fait appel à @advstudio_ai et notre agence.
L'objectif était de créer un intérieur au look urbain, dynamique, coloré. Chaque pièce possède sa palette de couleurs. Ainsi dans le couloir, on est accueilli par une entrée bleue Yves Klein et des étagères déstructurées sur mesure. Les chambres sont tantôt bleu doux ou intense ou encore vert d'eau. La SDB, elle, arbore un côté plus minimaliste avec sa palette de gris, noirs et blancs.
La pièce de vie, espace majeur du projet, possède plusieurs facettes. Elle est à la fois une cuisine, une salle TV, un petit salon ou encore une salle à manger. Conformément au fil rouge directeur du projet, chaque coin possède sa propre identité mais se marie à merveille avec l'ensemble.
Ce projet a bénéficié de quelques ajustements sur mesure : le mur de brique et le hamac qui donnent un côté urbain atypique au coin TV ; les bureaux, la bibliothèque et la mezzanine qui ont permis de créer des rangements élégants, adaptés à l'espace.
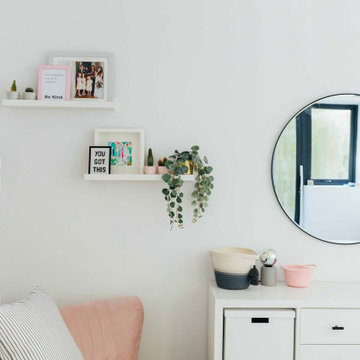
The soft shades of pink and white give a bright and welcoming feel to this children's bedroom.
サリーにある高級な中くらいなモダンスタイルのおしゃれな子供部屋 (児童向け、壁紙) の写真
サリーにある高級な中くらいなモダンスタイルのおしゃれな子供部屋 (児童向け、壁紙) の写真
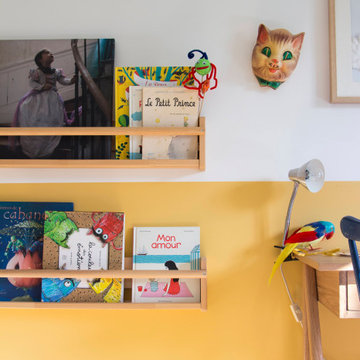
Chambre de fille de 6 ans avec papier-peint et proposition de mobilier.
マルセイユにあるお手頃価格の中くらいなモダンスタイルのおしゃれな子供部屋 (青い壁、淡色無垢フローリング、児童向け、壁紙) の写真
マルセイユにあるお手頃価格の中くらいなモダンスタイルのおしゃれな子供部屋 (青い壁、淡色無垢フローリング、児童向け、壁紙) の写真
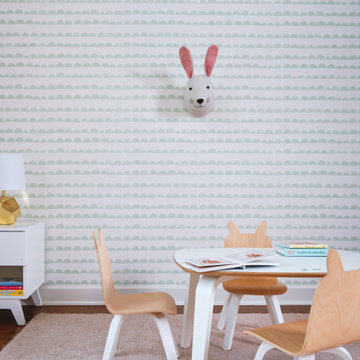
Breathe Design Studio helped this young family select their design finishes and furniture. Before the house was built, we were brought in to make selections from what the production builder offered and then make decisions about what to change after completion. Every detail from design to furnishing was accounted for from the beginning and the result is a serene modern home in the beautiful rolling hills of Bee Caves, Austin.
---
Project designed by the Atomic Ranch featured modern designers at Breathe Design Studio. From their Austin design studio, they serve an eclectic and accomplished nationwide clientele including in Palm Springs, LA, and the San Francisco Bay Area.
For more about Breathe Design Studio, see here: https://www.breathedesignstudio.com/
To learn more about this project, see here: https://www.breathedesignstudio.com/sereneproduction
中くらいなモダンスタイルの子供部屋 (全タイプの壁の仕上げ) の写真
1
