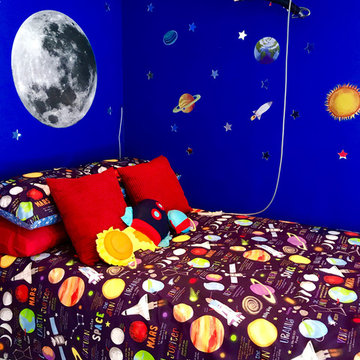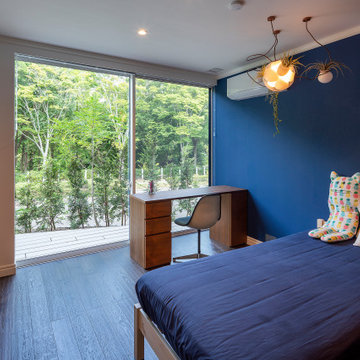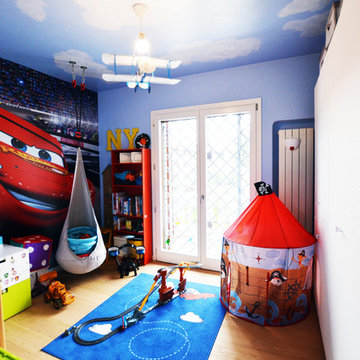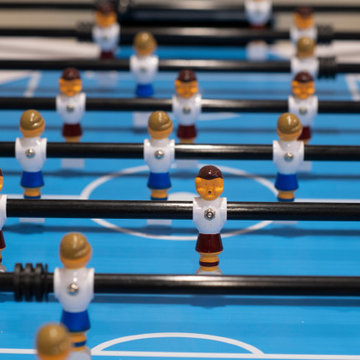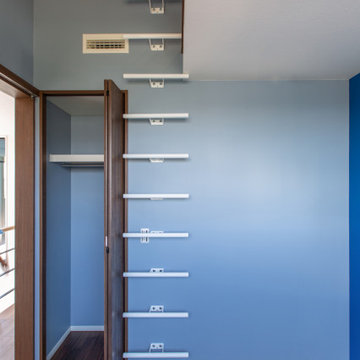青いモダンスタイルの子供部屋 (茶色い床) の写真
絞り込み:
資材コスト
並び替え:今日の人気順
写真 1〜20 枚目(全 24 枚)
1/4
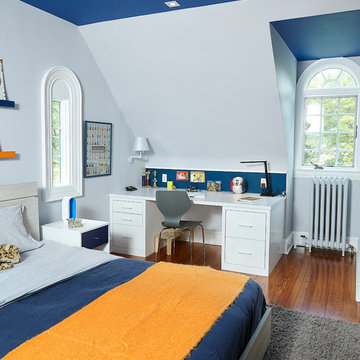
alyssa kirsten
ニューヨークにあるお手頃価格の広いモダンスタイルのおしゃれな子供部屋 (グレーの壁、無垢フローリング、ティーン向け、茶色い床) の写真
ニューヨークにあるお手頃価格の広いモダンスタイルのおしゃれな子供部屋 (グレーの壁、無垢フローリング、ティーン向け、茶色い床) の写真
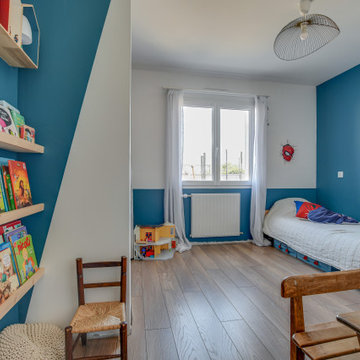
Ici une chambre de petit garçon sur le thème de spiderman avec des teintes de bleu, blanc sans oublier le rouge que l'on retrouve sur le super héro. La couleur chêne du sol apporte du caractère à la pièce.
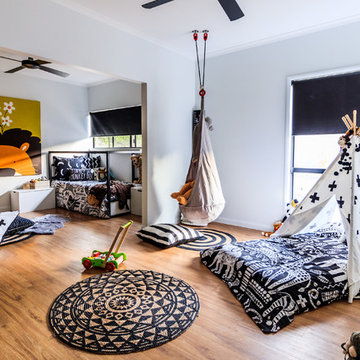
Christine Hill Photography
This fun children's room is very versatile as it was designed to be one big room while the children are small and can be divided into two separate rooms as they grow and want more privacy.
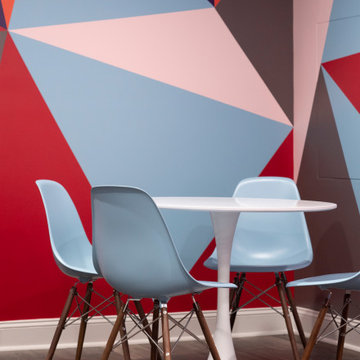
play room with an handpainted mural
チャールストンにあるお手頃価格の中くらいなモダンスタイルのおしゃれな子供部屋 (白い壁、無垢フローリング、ティーン向け、茶色い床) の写真
チャールストンにあるお手頃価格の中くらいなモダンスタイルのおしゃれな子供部屋 (白い壁、無垢フローリング、ティーン向け、茶色い床) の写真
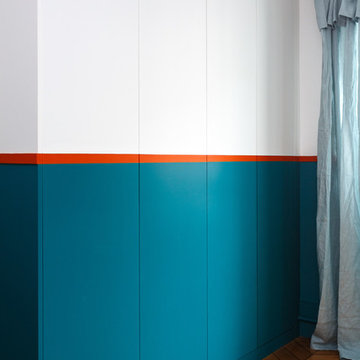
Dans cet appartement du 10ᵉ arrondissement, nos ouvriers ont réussi leur pari : booster les classiques pour créer un intérieur pimpant et sobre à la fois. Un trait d’union entre traditions d’hier et savoir-faire d’aujourd’hui.
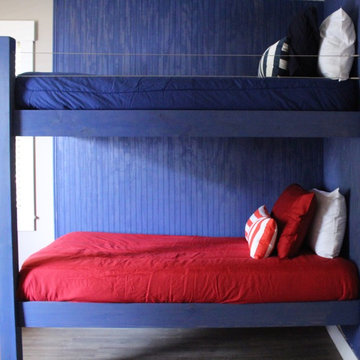
Jennifer Haahs Design Group
シャーロットにある中くらいなモダンスタイルのおしゃれな子供部屋 (青い壁、濃色無垢フローリング、茶色い床) の写真
シャーロットにある中くらいなモダンスタイルのおしゃれな子供部屋 (青い壁、濃色無垢フローリング、茶色い床) の写真
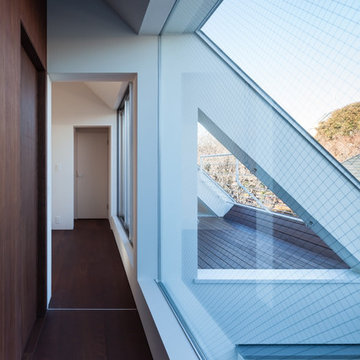
都内の市街地に計画した木造3階建ての住宅。敷地はT字交差点にある。前面道路は交通量がやや多いものの南面・西面には緑豊かな公園があった。まず五角形の敷 地形状にそって廻した外壁と、法規制・周辺とのバランスから導き出した屋根により、最大限に空間を囲い込んだ。このヴォリュームに対して、緑が見える方向にだ け開口を穿ち、さらにこの開口に絡めて外部吹抜けやバルコニーを設け、ヴォリュームの中に空隙を挿入した。これにより、外から見ると開口量が少ない印象だが、内部空間には十分な光が届き、風が流れ、広がりが生まれている。また周辺環境から適度な引きがとれ、中と外のゆるやかな接続が可能となった。
主要用途:住宅
構造:木造
構造設計:間藤構造設計事務所
施工:青
所在地:東京
竣工:2013
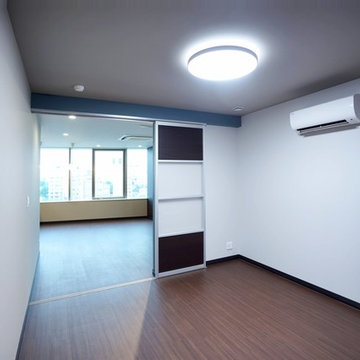
リビングとの仕切りをおしゃれな引き戸にして、オープンにしてワンフロアとしても使えます。
他の地域にある高級な中くらいなモダンスタイルのおしゃれな子供部屋 (白い壁、合板フローリング、ティーン向け、茶色い床、クロスの天井、壁紙、グレーの天井) の写真
他の地域にある高級な中くらいなモダンスタイルのおしゃれな子供部屋 (白い壁、合板フローリング、ティーン向け、茶色い床、クロスの天井、壁紙、グレーの天井) の写真
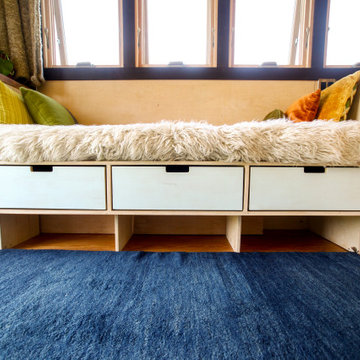
他の地域にある高級な小さなモダンスタイルのおしゃれな子供部屋 (青い壁、淡色無垢フローリング、児童向け、茶色い床、塗装板張りの天井、塗装板張りの壁) の写真
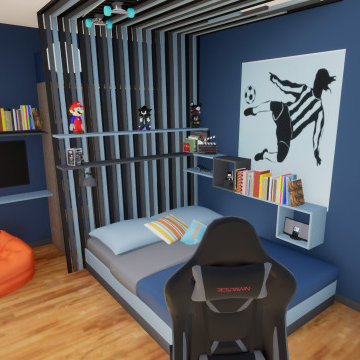
Réagencement d'une chambre d'enfant en chambre d'adolescent.
- Création de mobilier sur mesure
- Optimisation d'espace
- Dégager des espaces différentiés
- Décoration et harmonisation
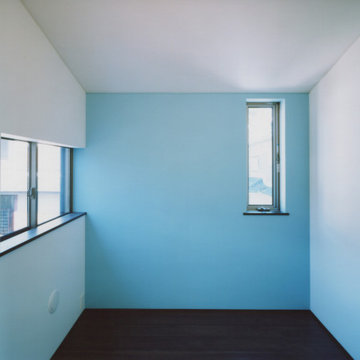
東京23区にあるモダンスタイルのおしゃれな子供部屋 (青い壁、濃色無垢フローリング、茶色い床、塗装板張りの天井、塗装板張りの壁) の写真
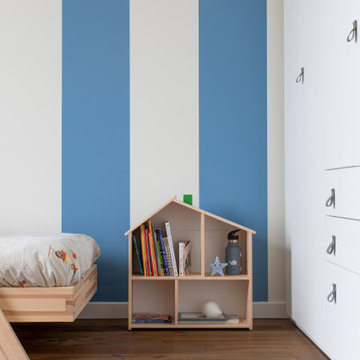
Nella cameretta di Pietro è stato progettato l'armadio in nicchia: un mobile con ante battenti in melaminico bianco, dove riporre i vestiti e giocattoli.
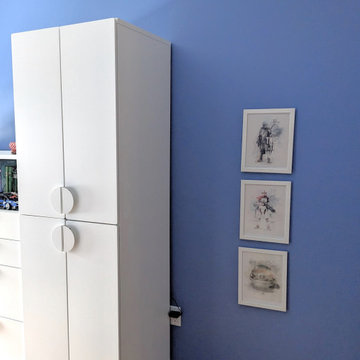
Our clients’ boys were outgrowing their loft bed, with one of them mattresses on the floor. The boys also needed a desk, better clothing and toy storage strategies, as well as a way of giving them both privacy. We removed the mirrored cupboard doors and replaced them with a custom curtain, because behind that curtain is a secret room for one of the boys to have quiet time in. There is lighting, books, comfy cushions, and enough privacy when he needs to be alone. His brother, with the lower bunk has his own custom curtain that can be closed off. We added a desk at the end of the bed and created a storage solution for their toys in the living room, which they share with their sister.
We recommended a fresh and crisp blue paint colour which makes all the white furniture stand out.
The boys have a new study area and their own little private cubby holes when they want to chill out. All their toys are organized and they have easy access to their clothes. Mission accomplished!
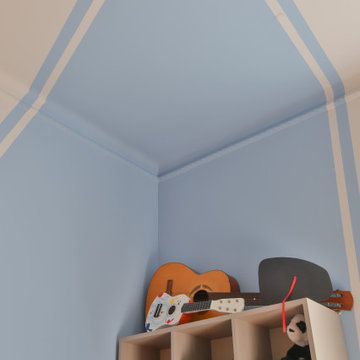
particolare della scansione dello spazio attraverso i colori
他の地域にある中くらいなモダンスタイルのおしゃれな子供部屋 (青い壁、淡色無垢フローリング、ティーン向け、茶色い床) の写真
他の地域にある中くらいなモダンスタイルのおしゃれな子供部屋 (青い壁、淡色無垢フローリング、ティーン向け、茶色い床) の写真
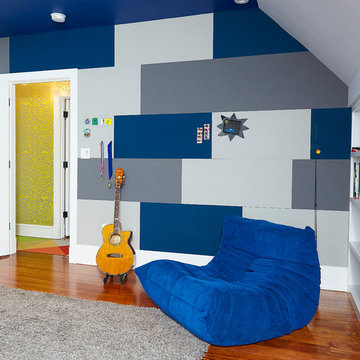
alyssa kirsten
ウィルミントンにあるお手頃価格の広いモダンスタイルのおしゃれな子供部屋 (グレーの壁、無垢フローリング、ティーン向け、茶色い床) の写真
ウィルミントンにあるお手頃価格の広いモダンスタイルのおしゃれな子供部屋 (グレーの壁、無垢フローリング、ティーン向け、茶色い床) の写真
青いモダンスタイルの子供部屋 (茶色い床) の写真
1
