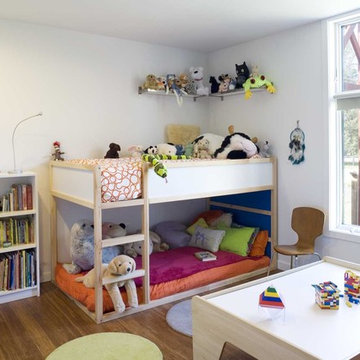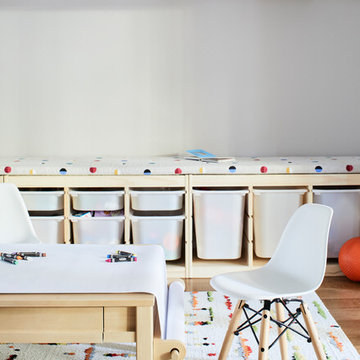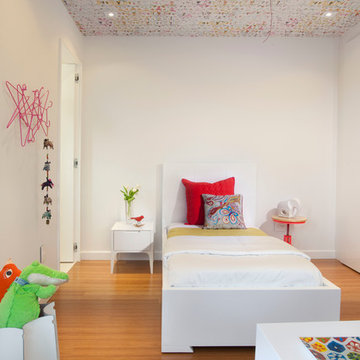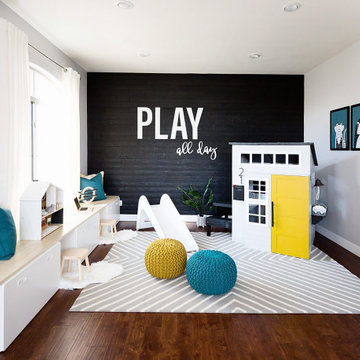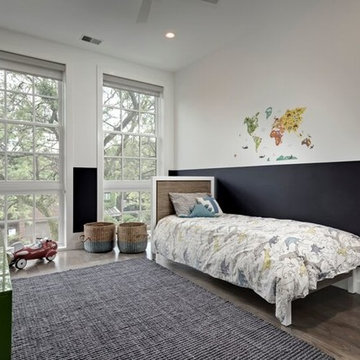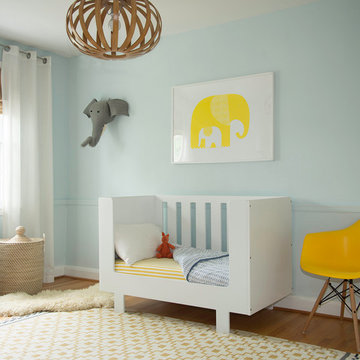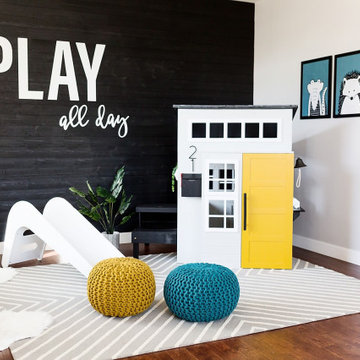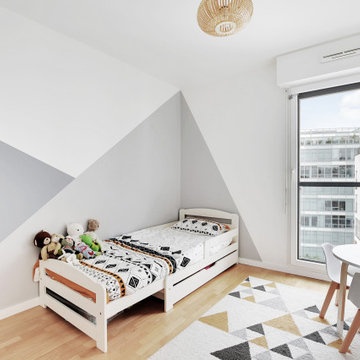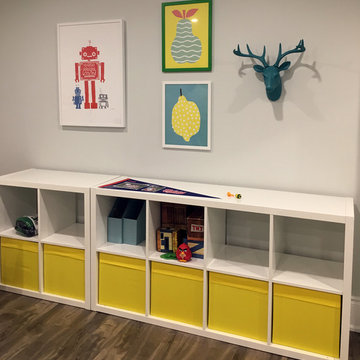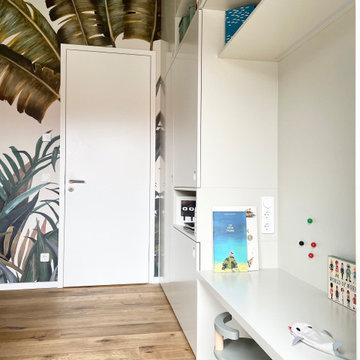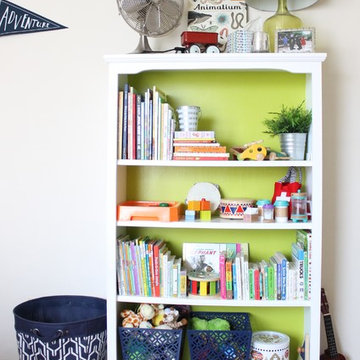モダンスタイルの小さい子供の部屋 (無垢フローリング) の写真
絞り込み:
資材コスト
並び替え:今日の人気順
写真 1〜20 枚目(全 102 枚)
1/4
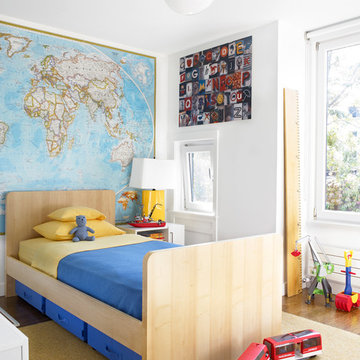
Photos by Hulya Kolabas & Catherine Tighe;
This project entailed the complete renovation of a two-family row house in Carroll Gardens. The renovation required re-connecting the ground floor to the upper floors and developing a new landscape design for the garden in the rear.
As natives of Brooklyn who loathed the darkness of traditional row houses, we were driven to infuse this space with abundant natural light and air by maintaining an open staircase. Only the front wall of the original building was retained because the existing structure would not have been able to support the additional floor that was planned.
In addition to the third floor, we added 10 feet to the back of the building and renovated the garden floor to include a rental unit that would offset a costly New York mortgage. Abundant doors and windows in the rear of the structure permit light to illuminate the home and afford views into the garden, which is located on the south side of the site and benefits from copious quantities of sunlight.
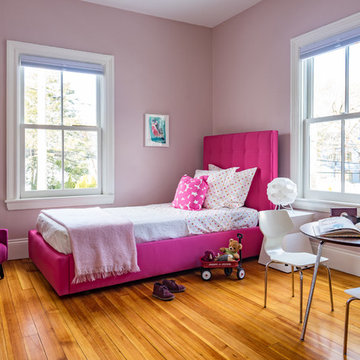
Eric Roth Photo
ボストンにある低価格の中くらいなモダンスタイルのおしゃれな子供部屋 (ピンクの壁、無垢フローリング) の写真
ボストンにある低価格の中くらいなモダンスタイルのおしゃれな子供部屋 (ピンクの壁、無垢フローリング) の写真
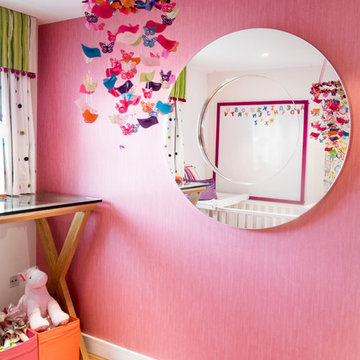
Toddlers bedroom
Photography by Davis George
ロンドンにある高級な小さなモダンスタイルのおしゃれな子供部屋 (ピンクの壁、無垢フローリング) の写真
ロンドンにある高級な小さなモダンスタイルのおしゃれな子供部屋 (ピンクの壁、無垢フローリング) の写真
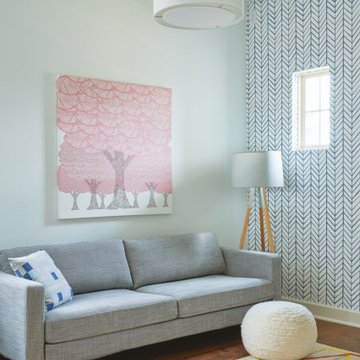
Breathe Design Studio helped this young family select their design finishes and furniture. Before the house was built, we were brought in to make selections from what the production builder offered and then make decisions about what to change after completion. Every detail from design to furnishing was accounted for from the beginning and the result is a serene modern home in the beautiful rolling hills of Bee Caves, Austin.
---
Project designed by the Atomic Ranch featured modern designers at Breathe Design Studio. From their Austin design studio, they serve an eclectic and accomplished nationwide clientele including in Palm Springs, LA, and the San Francisco Bay Area.
For more about Breathe Design Studio, see here: https://www.breathedesignstudio.com/
To learn more about this project, see here: https://www.breathedesignstudio.com/sereneproduction
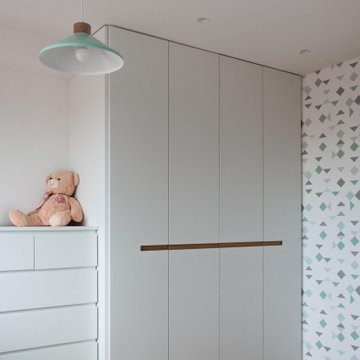
Los armarios de las habitaciones tienen un tirador de roble con tono claro
バレンシアにある広いモダンスタイルのおしゃれな子供部屋 (マルチカラーの壁、無垢フローリング) の写真
バレンシアにある広いモダンスタイルのおしゃれな子供部屋 (マルチカラーの壁、無垢フローリング) の写真
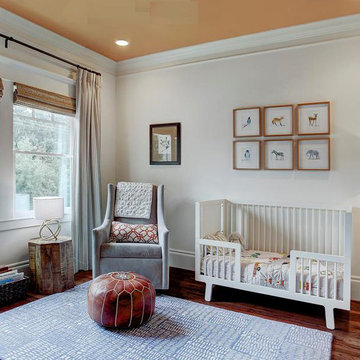
This project was a new construction bungalow in the Historic Houston Heights. We were brought in late construction phase so while we were able to design some cabinetry we primarily were only able to give input on selections and decoration.
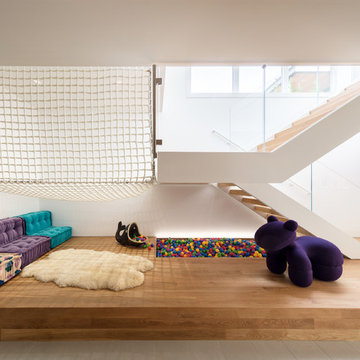
Kid Play Area with Ball Pit, Photo by David Lauer Photography
他の地域にある高級な広いモダンスタイルのおしゃれな子供部屋 (白い壁、無垢フローリング、茶色い床) の写真
他の地域にある高級な広いモダンスタイルのおしゃれな子供部屋 (白い壁、無垢フローリング、茶色い床) の写真
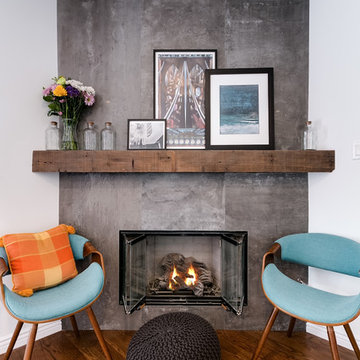
Katya Grozovskaya Photography
ロサンゼルスにあるお手頃価格の中くらいなモダンスタイルのおしゃれな子供部屋 (青い壁、無垢フローリング、茶色い床) の写真
ロサンゼルスにあるお手頃価格の中くらいなモダンスタイルのおしゃれな子供部屋 (青い壁、無垢フローリング、茶色い床) の写真
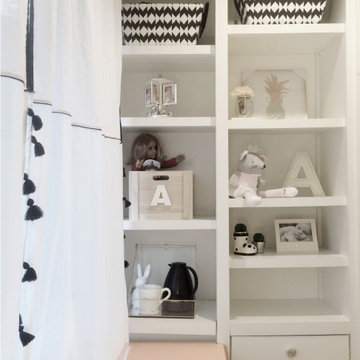
Dopo tre anni, la cabina armadio è stata trasformata in una cameretta con lo stesso concetto giovanile dell’appartamento. Oltre al bianco e nero dello stile precedente abbiamo introdotto dei colori neutri come il verde menta e la carta da parati a pois color oro per dare un’aria più ludica.
#Cameretta minimal
モダンスタイルの小さい子供の部屋 (無垢フローリング) の写真
1
