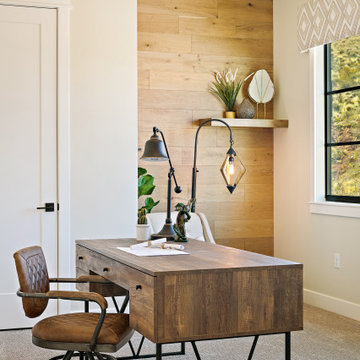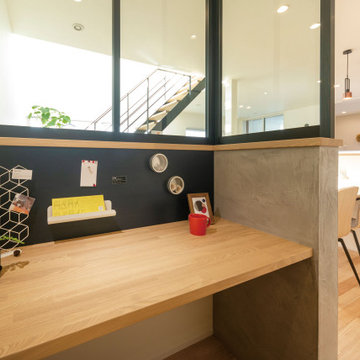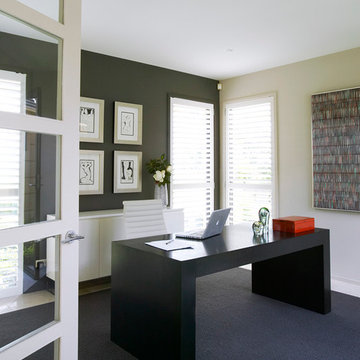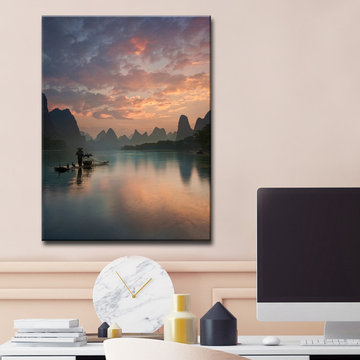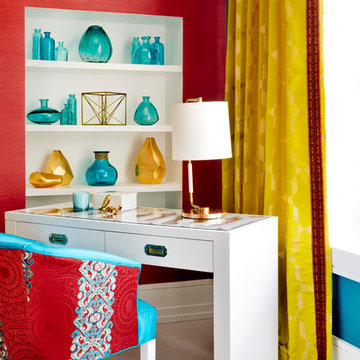モダンスタイルのホームオフィス・書斎 (マルチカラーの壁、ピンクの壁) の写真
絞り込み:
資材コスト
並び替え:今日の人気順
写真 1〜20 枚目(全 253 枚)
1/4
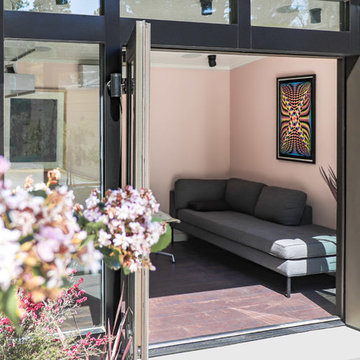
A little over a year ago my retaining wall collapsed by the entrance to my house bringing down several tons of soil on to my property. Not exactly my finest hour but I was determined to see as an opportunity to redesign the entry way that I have been less than happy with since I got the house.
I wanted to build a structure together with a new wall I quickly learned it required foundation with cement caissons drilled all the way down to the bedrock. It also required 16 ft setbacks from the hillside. Neither was an option for me.
After much head scratching I found the shed building ordinance that is the same for the hills that it is for the flatlands. The basics of it is that everything less than 120 ft, has no plumbing and with electrical you can unplug is considered a 'Shed' in the City of Los Angeles.
A shed it is then.
This is lead me the excellent high-end prefab shed builders called Studio Shed. I combined their structure with luxury vinyl flooring from Amtico and the 606 Universal Shelving System from Vitsoe. All the interior I did myself with my power army called mom and dad.
I'm rather pleased with the result which has been dubbed the 'SheShed'
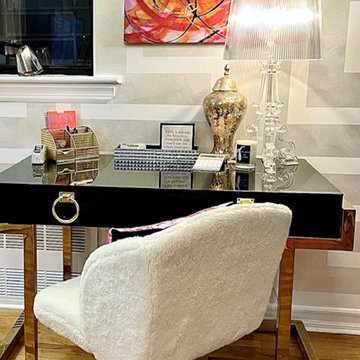
New York small space - living room / hallway makes way for this comfortable office area
Get Your Swirl On, original Art by Carol Leslie of Earthfire
Walls Hand Fauxed by Ursallie Smith of Rococo Design
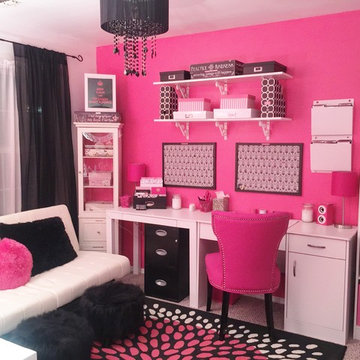
Organize Don't Agonize Headquarters - I had so much decorating my home office! After measuring each area and space planning, I set out to find everything I wanted to create a fun and functional office for my business!
I picked up lots of bins and boxes from Kmart, Ikea and Walmart for storage throughout the office. From Walmart.com, I bought a narrow bookshelf at to house my printer and printing supplies plus another great shelving unit that I keep colorful bins in for storing items. I added shelving from Lowes above my desk area and purchased the white leather futon and fur ottomans from Overstock.com! My little white TV
I found on Amazon.com! Accessories come from, where else, but of course, Homegoods!
I budget shopped for all the great items in this room at: #homegoods, #walmart, #amazon, #overstock, #michaels #ikea #target #kmart
I know pink isn't everyone's color, but his office just cheers me up! ... www.facbook.com/organizedontagonize ... www.organizedontagonize.com
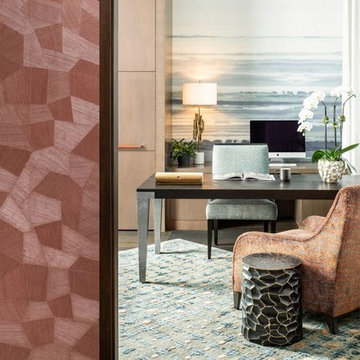
Feminine home office with adjacent mudroom
オーランドにある高級な広いモダンスタイルのおしゃれな書斎 (ピンクの壁、濃色無垢フローリング、自立型机、茶色い床) の写真
オーランドにある高級な広いモダンスタイルのおしゃれな書斎 (ピンクの壁、濃色無垢フローリング、自立型机、茶色い床) の写真
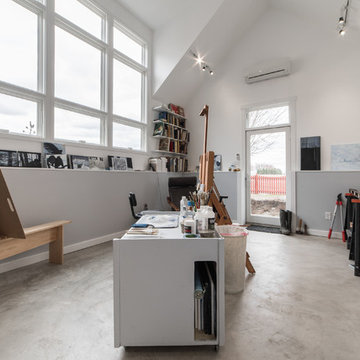
This bright and airy art studio is an incredible place to create paintings and illustrations.
シカゴにある高級な広いモダンスタイルのおしゃれなクラフトルーム (マルチカラーの壁、コンクリートの床、自立型机、グレーの床) の写真
シカゴにある高級な広いモダンスタイルのおしゃれなクラフトルーム (マルチカラーの壁、コンクリートの床、自立型机、グレーの床) の写真
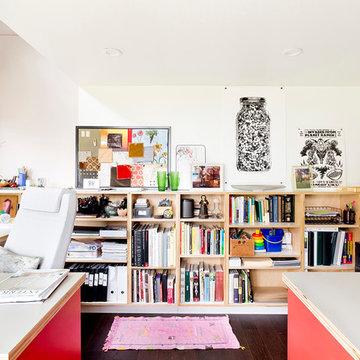
In the backyard of a home dating to 1910 in the Hudson Valley, a modest 250 square-foot outbuilding, at one time used as a bootleg moonshine distillery, and more recently as a bare bones man-cave, was given new life as a sumptuous home office replete with not only its own WiFi, but also abundant southern light brought in by new windows, bespoke furnishings, a double-height workstation, and a utilitarian loft.
The original barn door slides open to reveal a new set of sliding glass doors opening into the space. Dark hardwood floors are a foil to crisp white defining the walls and ceiling in the lower office, and soft shell pink in the double-height volume punctuated by charcoal gray barn stairs and iron pipe railings up to a dollhouse-like loft space overhead. The desktops -- clad on the top surface only with durable, no-nonsense, mushroom-colored laminate -- leave birch maple edges confidently exposed atop punchy red painted bases perforated with circles for visual and functional relief. Overhead a wrought iron lantern alludes to a birdcage, highlighting the feeling of being among the treetops when up in the loft.
Photography: Rikki Snyder
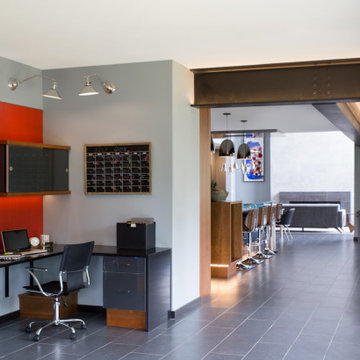
In this Cedar Rapids residence, sophistication meets bold design, seamlessly integrating dynamic accents and a vibrant palette. Every detail is meticulously planned, resulting in a captivating space that serves as a modern haven for the entire family.
Defined by a spacious Rowlette desk and a striking red wallpaper backdrop, this home office prioritizes functionality. Ample storage enhances organization, creating an environment conducive to productivity.
---
Project by Wiles Design Group. Their Cedar Rapids-based design studio serves the entire Midwest, including Iowa City, Dubuque, Davenport, and Waterloo, as well as North Missouri and St. Louis.
For more about Wiles Design Group, see here: https://wilesdesigngroup.com/
To learn more about this project, see here: https://wilesdesigngroup.com/cedar-rapids-dramatic-family-home-design
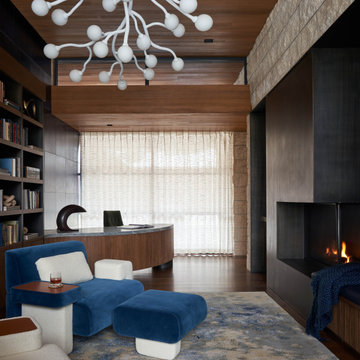
ソルトレイクシティにあるラグジュアリーな巨大なモダンスタイルのおしゃれなホームオフィス・書斎 (マルチカラーの壁、無垢フローリング、両方向型暖炉、金属の暖炉まわり、造り付け机、茶色い床、格子天井) の写真
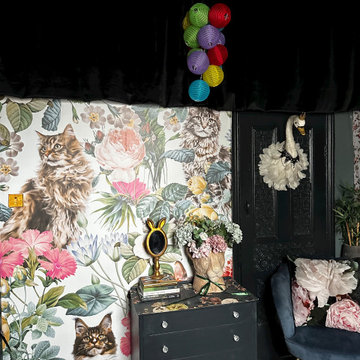
Bring a whole lot of sass into your home office design with this Kitty Jungle mural - it's the ideal choice for a maximalism lover!
他の地域にあるお手頃価格の中くらいなモダンスタイルのおしゃれなホームオフィス・書斎 (ピンクの壁、壁紙) の写真
他の地域にあるお手頃価格の中くらいなモダンスタイルのおしゃれなホームオフィス・書斎 (ピンクの壁、壁紙) の写真
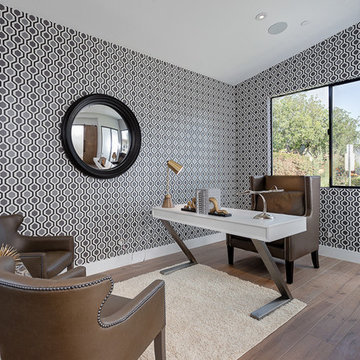
egp imaging
ロサンゼルスにあるお手頃価格の中くらいなモダンスタイルのおしゃれな書斎 (マルチカラーの壁、淡色無垢フローリング、暖炉なし、自立型机) の写真
ロサンゼルスにあるお手頃価格の中くらいなモダンスタイルのおしゃれな書斎 (マルチカラーの壁、淡色無垢フローリング、暖炉なし、自立型机) の写真
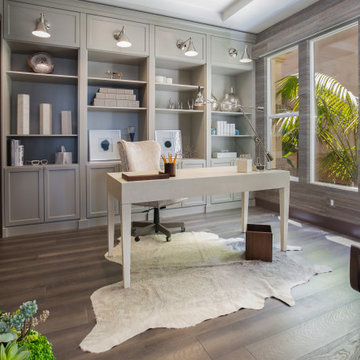
This is one of Azizi Architects collaborative work with the SKD Studios at Newport Coast, Newport Beach, CA, USA. A warm appreciation to SKD Studios for sharing these photos.
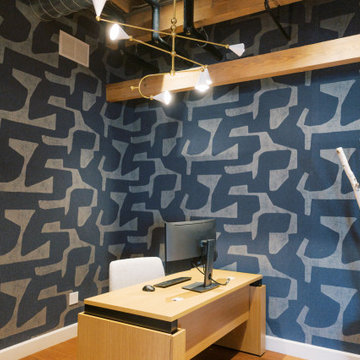
This remodel transformed two condos into one, overcoming access challenges. We designed the space for a seamless transition, adding function with a laundry room, powder room, bar, and entertaining space.
A sleek office table and chair complement the stunning blue-gray wallpaper in this home office. The corner lounge chair with an ottoman adds a touch of comfort. Glass walls provide an open ambience, enhanced by carefully chosen decor, lighting, and efficient storage solutions.
---Project by Wiles Design Group. Their Cedar Rapids-based design studio serves the entire Midwest, including Iowa City, Dubuque, Davenport, and Waterloo, as well as North Missouri and St. Louis.
For more about Wiles Design Group, see here: https://wilesdesigngroup.com/
To learn more about this project, see here: https://wilesdesigngroup.com/cedar-rapids-condo-remodel
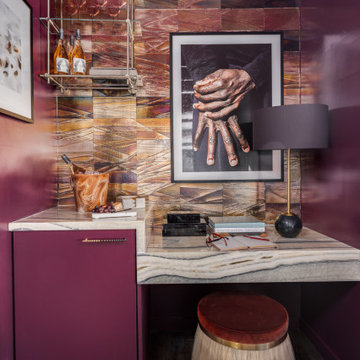
Our Oakland studio went ultra bold with the design of the guest suite at the Kips Bay Designer Showhouse. We chose the theme of a harmonious union of the physical and virtual universe through thoughtful, curated design. We used a dichromatic color theme in the bedroom to create a soothing sanctuary. Luxurious bedding, stylish fabrics, and soft velvet window treatments add a distinctive touch. In the bathroom, we added the classic black and white color theme with stylish tiles and attractive fixtures, creating a beautiful, bold contrast. The whole project emphasizes the past-meets-present-meets-future concept resulting in our most daring design yet!
---Designed by Oakland interior design studio Joy Street Design. Serving Alameda, Berkeley, Orinda, Walnut Creek, Piedmont, and San Francisco.
For more about Joy Street Design, click here:
https://www.joystreetdesign.com/
To learn more about this project, click here:
https://www.joystreetdesign.com/portfolio/kips-bay-showhouse-guest-suite
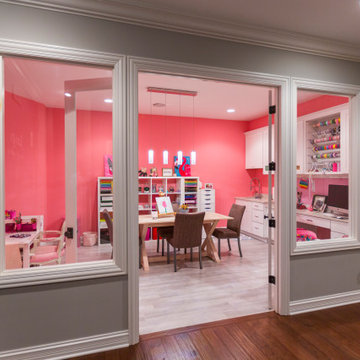
Craft room for scrapbooking and enjoying with friends and kids
シンシナティにある高級な広いモダンスタイルのおしゃれなクラフトルーム (ピンクの壁、セラミックタイルの床、造り付け机、グレーの床) の写真
シンシナティにある高級な広いモダンスタイルのおしゃれなクラフトルーム (ピンクの壁、セラミックタイルの床、造り付け机、グレーの床) の写真
モダンスタイルのホームオフィス・書斎 (マルチカラーの壁、ピンクの壁) の写真
1

