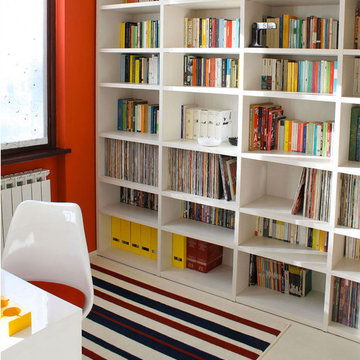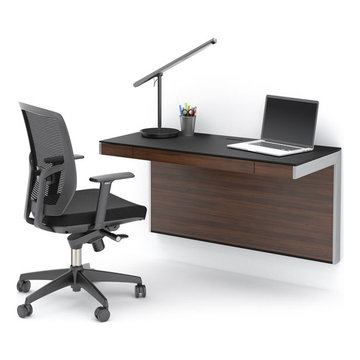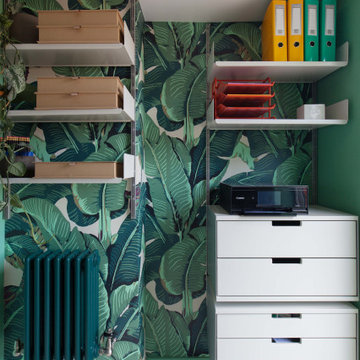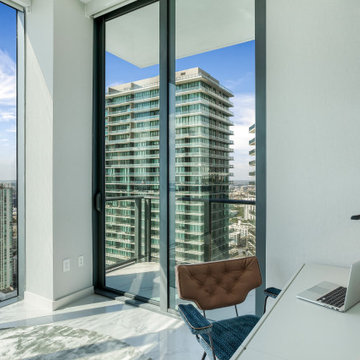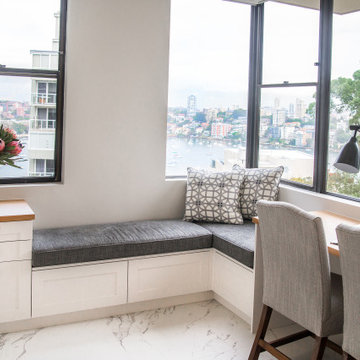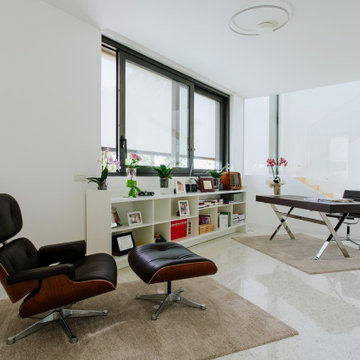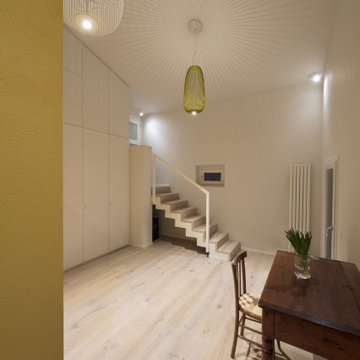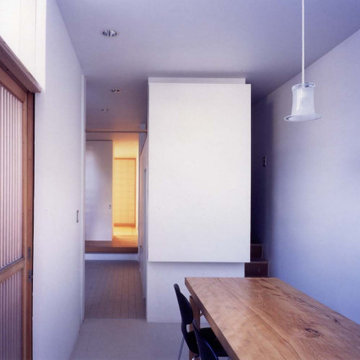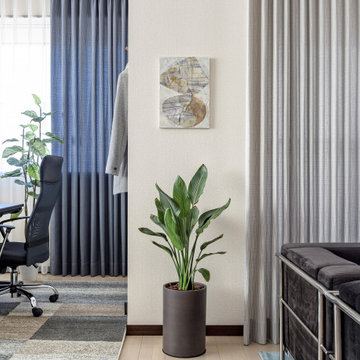小さなモダンスタイルのホームオフィス・書斎 (白い床) の写真
絞り込み:
資材コスト
並び替え:今日の人気順
写真 1〜20 枚目(全 41 枚)
1/4
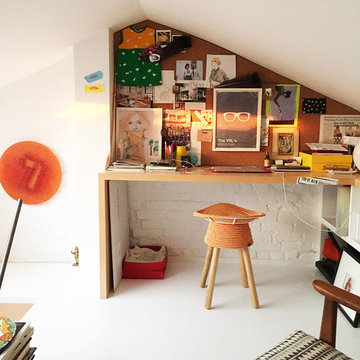
Andrew Kist
A 750 square foot top floor apartment is transformed from a cramped and musty two bedroom into a sun-drenched aerie with a second floor home office recaptured from an old storage loft. Multiple skylights and a large picture window allow light to fill the space altering the feeling throughout the days and seasons. Views of New York Harbor, previously ignored, are now a daily event.
Featured in the Fall 2016 issue of Domino, and on Refinery 29.
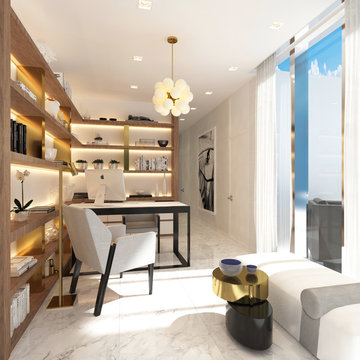
Sunny Isles Beach, Florida, is home to Jade Signature, a gorgeous high-rise residential building developed by Fortune International Group and designed by Swiss architects, Herzog & de Meuron. Breathtakingly beautiful, Jade Signature shimmers in the Florida sun and offers residents unparalleled views of sparkling oceanfront and exquisitely landscaped grounds. Amenities abound for residents of the 53-story building, including a spa, fitness, and guest suite level; worldwide concierge services; private beach; and a private pedestrian walkway to Collins Avenue.
TASK
Our international client has asked us to design a 3k sq ft turnkey residence at Jade Signature. The unit on the 50th floor affords spectacular views and a stunning 800 sq ft balcony that increases the total living space.
SCOPE
Britto Charette is responsible for all aspects of designing the 3-bedroom, 5-bathroom residence that is expected to be completed by the end of September 2017. Our design features custom built-ins, headboards, bedroom sets, and furnishings.
HIGHLIGHTS
We are especially fond of the sculptural Zaha Hadid sofa by B&b Italia.

We love when our clients trust us enough to do a second project for them. In the case of this couple looking for a NYC Pied-a-Terre – this was our 4th! After designing their homes in Bernardsville, NJ and San Diego, CA and a home for their daughter in Orange County, CA, we were called up for duty on the search for a NYC apartment which would accommodate this couple with room enough for their four children as well!
What we cherish most about working with clients is the trust that develops over time. In this case, not only were we asked to come on board for design and project coordination, but we also helped with the actual apartment selection decision between locations in TriBeCa, Upper West Side and the West Village. The TriBeCa building didn’t have enough services in the building; the Upper West Side neighborhood was too busy and impersonal; and, the West Village apartment was just right.
Our work on this apartment was to oversee the design and build-out of the combination of a 3,000 square foot 3-bedroom unit with a 1,000 square foot 1-bedroom unit. We reorganized the space to accommodate this family of 6. The living room in the 1 bedroom became the media room; the kitchen became a bar; and the bedroom became a guest suite.
The most amazing feature of this apartment are its views – uptown to the Empire State Building, downtown to the Statue of Liberty and west for the most vibrant sunsets. We opened up the space to create view lines through the apartment all the way back into the home office.
Customizing New York City apartments takes creativity and patience. In order to install recessed lighting, Ray devised a floating ceiling situated below the existing concrete ceiling to accept the wiring and housing.
In the design of the space, we wanted to create a flow and continuity between the public spaces. To do this, we designed walnut panels which run from the center hall through the media room into the office and on to the sitting room. The richness of the wood helps ground the space and draws your eye to the lightness of the gorgeous views. For additional light capture, we designed a 9 foot by 10 foot metal and mirror wall treatment in the living room. The purpose is to catch the light and reflect it back into the living space creating expansiveness and brightness.
Adding unique and meaningful art pieces is the critical final stage of design. For the master bedroom, we commissioned Ira Lohan, a Santa Fe, NM artist we know, to create a totem with glass feathers. This piece was inspired by folklore from his Native American roots which says home is defined by where an eagle’s feathers land. Ira drove this piece across the country and delivered and installed it himself!!
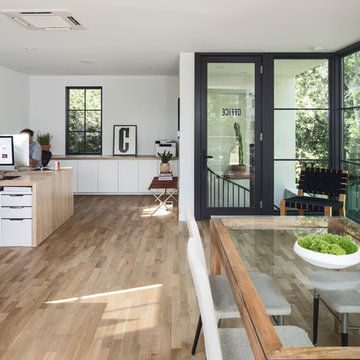
オースティンにあるお手頃価格の小さなモダンスタイルのおしゃれなアトリエ・スタジオ (白い壁、淡色無垢フローリング、暖炉なし、レンガの暖炉まわり、造り付け机、白い床) の写真
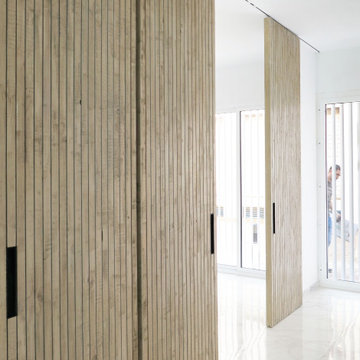
Las puertas colgadas abren el espacio, haciéndolo mas versátil y fluido.
Diseñamos la fachada para otorgar privacidad y seguridad pero añadir ventilación e iluminación natural.
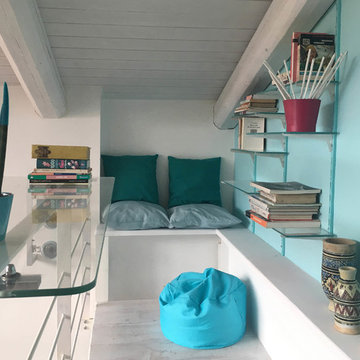
All’esterno della camera, su un piccolo soppalco, trova posto una zona lettura con la scrivania con il piano in cristallo.
他の地域にある小さなモダンスタイルのおしゃれなホームオフィス・書斎 (ライブラリー、青い壁、塗装フローリング、自立型机、白い床) の写真
他の地域にある小さなモダンスタイルのおしゃれなホームオフィス・書斎 (ライブラリー、青い壁、塗装フローリング、自立型机、白い床) の写真
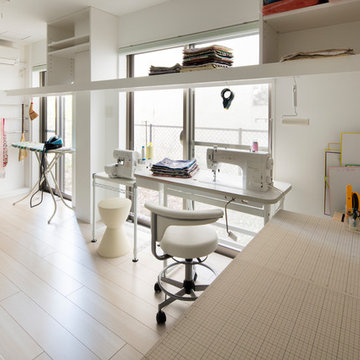
清潔感と動線に意識したアトリエ
作業のための光を取り入れるために窓際に集めたソーイング作業台と天井からの吊り棚により週のスペースを確保。
ソーイング作業台はレイアウトを気分に合わせて変更可能な空間構成。
Photo by Nobutaka Sawazaki
東京23区にあるお手頃価格の小さなモダンスタイルのおしゃれなアトリエ・スタジオ (白い壁、合板フローリング、暖炉なし、自立型机、白い床) の写真
東京23区にあるお手頃価格の小さなモダンスタイルのおしゃれなアトリエ・スタジオ (白い壁、合板フローリング、暖炉なし、自立型机、白い床) の写真
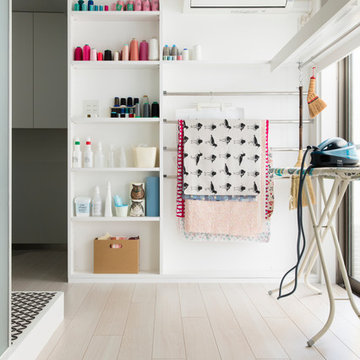
清潔感と動線に意識したアトリエ
壁面一杯に収納棚を造る。奥行きが浅いことで収納する物を限定。限定することでスッキリとした見せる収納に出来上がり。
Photo by Nobutaka Sawazaki
東京23区にあるお手頃価格の小さなモダンスタイルのおしゃれなアトリエ・スタジオ (白い壁、合板フローリング、暖炉なし、自立型机、白い床) の写真
東京23区にあるお手頃価格の小さなモダンスタイルのおしゃれなアトリエ・スタジオ (白い壁、合板フローリング、暖炉なし、自立型机、白い床) の写真
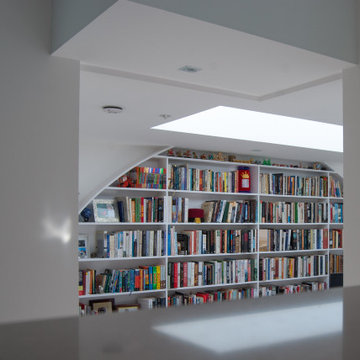
New bookshelf and skylight to form new study
ロンドンにある高級な小さなモダンスタイルのおしゃれなホームオフィス・書斎 (ライブラリー、白い壁、淡色無垢フローリング、白い床) の写真
ロンドンにある高級な小さなモダンスタイルのおしゃれなホームオフィス・書斎 (ライブラリー、白い壁、淡色無垢フローリング、白い床) の写真
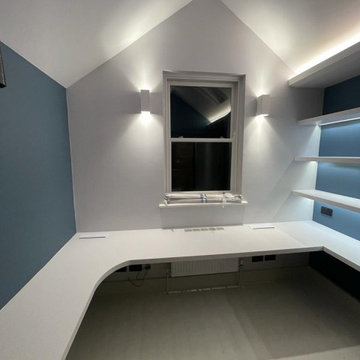
Custom Home Office
ロンドンにあるお手頃価格の小さなモダンスタイルのおしゃれなアトリエ・スタジオ (白い壁、塗装フローリング、暖炉なし、造り付け机、白い床) の写真
ロンドンにあるお手頃価格の小さなモダンスタイルのおしゃれなアトリエ・スタジオ (白い壁、塗装フローリング、暖炉なし、造り付け机、白い床) の写真
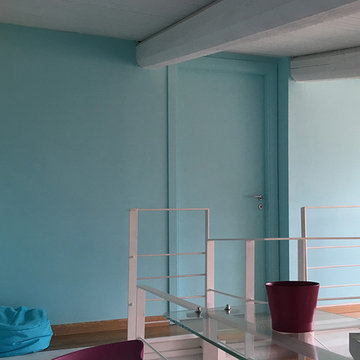
All'esterno della camera, il muro e la porta sono stati dipinti di azzurro.
他の地域にある小さなモダンスタイルのおしゃれなホームオフィス・書斎 (ライブラリー、青い壁、塗装フローリング、自立型机、白い床) の写真
他の地域にある小さなモダンスタイルのおしゃれなホームオフィス・書斎 (ライブラリー、青い壁、塗装フローリング、自立型机、白い床) の写真
小さなモダンスタイルのホームオフィス・書斎 (白い床) の写真
1
