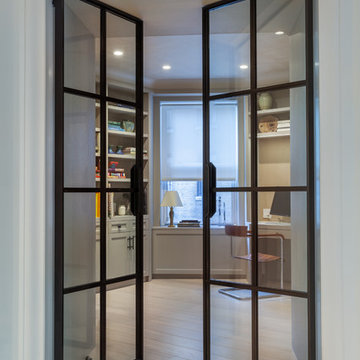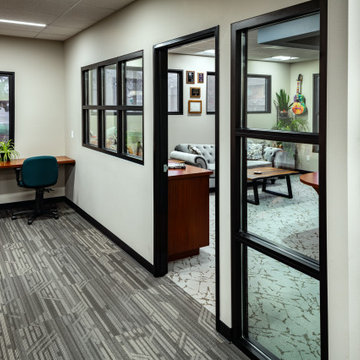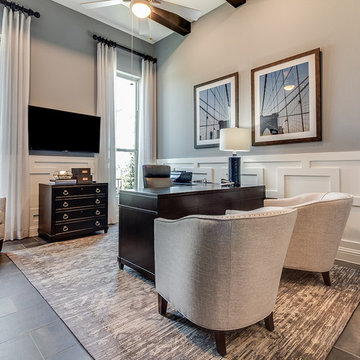モダンスタイルの書斎 (ベージュの床、グレーの床、黄色い床) の写真
絞り込み:
資材コスト
並び替え:今日の人気順
写真 1〜20 枚目(全 1,193 枚)

Designed to embrace an extensive and unique art collection including sculpture, paintings, tapestry, and cultural antiquities, this modernist home located in north Scottsdale’s Estancia is the quintessential gallery home for the spectacular collection within. The primary roof form, “the wing” as the owner enjoys referring to it, opens the home vertically to a view of adjacent Pinnacle peak and changes the aperture to horizontal for the opposing view to the golf course. Deep overhangs and fenestration recesses give the home protection from the elements and provide supporting shade and shadow for what proves to be a desert sculpture. The restrained palette allows the architecture to express itself while permitting each object in the home to make its own place. The home, while certainly modern, expresses both elegance and warmth in its material selections including canterra stone, chopped sandstone, copper, and stucco.
Project Details | Lot 245 Estancia, Scottsdale AZ
Architect: C.P. Drewett, Drewett Works, Scottsdale, AZ
Interiors: Luis Ortega, Luis Ortega Interiors, Hollywood, CA
Publications: luxe. interiors + design. November 2011.
Featured on the world wide web: luxe.daily
Photos by Grey Crawford

Enhance your workspace with custom office cabinetry that spans from floor to ceiling, featuring illuminated glass panels that expose a sleek bookshelf. This bespoke design not only maximizes storage but also adds a touch of sophistication to your office environment. The illuminated glass panels showcase your book collection or decorative items, creating a captivating focal point while infusing your workspace with a modern aesthetic and ample functionality.

Kids office featuring built-in desk, black cabinetry, white countertops, open shelving, white wall sconces, hardwood flooring, and black windows.
グランドラピッズにあるラグジュアリーな広いモダンスタイルのおしゃれな書斎 (グレーの壁、淡色無垢フローリング、造り付け机、ベージュの床) の写真
グランドラピッズにあるラグジュアリーな広いモダンスタイルのおしゃれな書斎 (グレーの壁、淡色無垢フローリング、造り付け机、ベージュの床) の写真
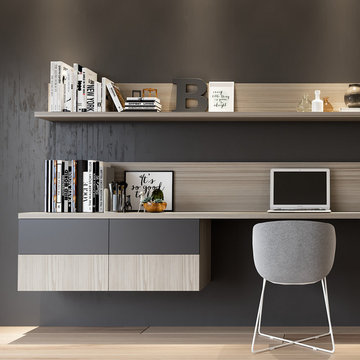
Modern modular cabinetry designed to integrate with the aesthetic of the entire home. Rich texture toffee pine contrasted with smooth matte graphite gray.
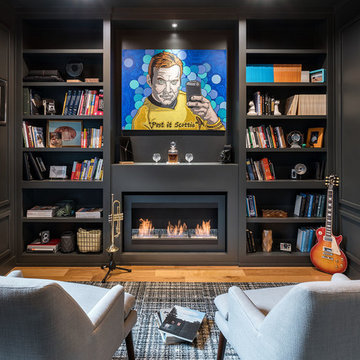
KuDa Photography
他の地域にあるラグジュアリーな中くらいなモダンスタイルのおしゃれな書斎 (黒い壁、淡色無垢フローリング、横長型暖炉、金属の暖炉まわり、自立型机、ベージュの床) の写真
他の地域にあるラグジュアリーな中くらいなモダンスタイルのおしゃれな書斎 (黒い壁、淡色無垢フローリング、横長型暖炉、金属の暖炉まわり、自立型机、ベージュの床) の写真
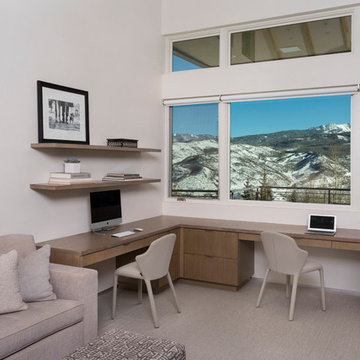
デンバーにある高級な中くらいなモダンスタイルのおしゃれな書斎 (白い壁、カーペット敷き、両方向型暖炉、漆喰の暖炉まわり、造り付け机、ベージュの床) の写真
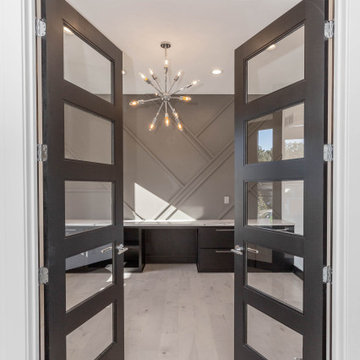
Glass panel doors
インディアナポリスにある高級な広いモダンスタイルのおしゃれな書斎 (グレーの壁、淡色無垢フローリング、造り付け机、グレーの床) の写真
インディアナポリスにある高級な広いモダンスタイルのおしゃれな書斎 (グレーの壁、淡色無垢フローリング、造り付け机、グレーの床) の写真
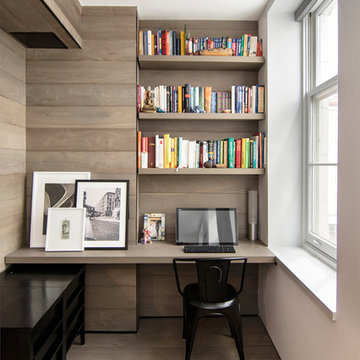
photo by Pedro Marti
ニューヨークにあるお手頃価格の小さなモダンスタイルのおしゃれな書斎 (グレーの壁、無垢フローリング、暖炉なし、造り付け机、グレーの床) の写真
ニューヨークにあるお手頃価格の小さなモダンスタイルのおしゃれな書斎 (グレーの壁、無垢フローリング、暖炉なし、造り付け机、グレーの床) の写真
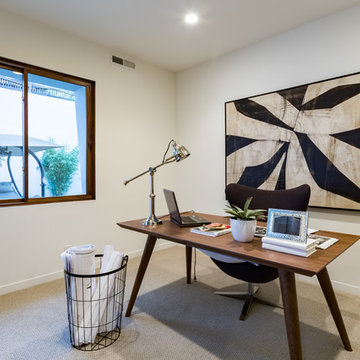
A home office should offer one comfort, practicality & always where possible natural light, provides comfort on those long working hours.
サンフランシスコにある高級な中くらいなモダンスタイルのおしゃれな書斎 (ベージュの壁、カーペット敷き、自立型机、ベージュの床) の写真
サンフランシスコにある高級な中くらいなモダンスタイルのおしゃれな書斎 (ベージュの壁、カーペット敷き、自立型机、ベージュの床) の写真

Modern neutral home office with a vaulted ceiling.
マイアミにあるラグジュアリーな中くらいなモダンスタイルのおしゃれな書斎 (ベージュの壁、淡色無垢フローリング、暖炉なし、自立型机、ベージュの床、三角天井、パネル壁) の写真
マイアミにあるラグジュアリーな中くらいなモダンスタイルのおしゃれな書斎 (ベージュの壁、淡色無垢フローリング、暖炉なし、自立型机、ベージュの床、三角天井、パネル壁) の写真
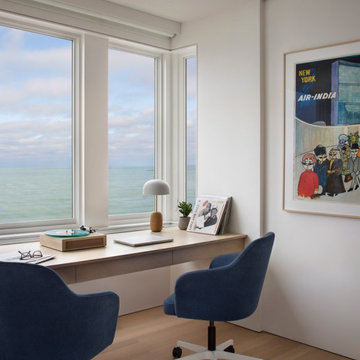
Experience urban sophistication meets artistic flair in this unique Chicago residence. Combining urban loft vibes with Beaux Arts elegance, it offers 7000 sq ft of modern luxury. Serene interiors, vibrant patterns, and panoramic views of Lake Michigan define this dreamy lakeside haven.
In the family room, a sleek floating desk provides a scenic view of Navy Pier. Complementing the elegant ambience, swivel chairs in vibrant blue add a delightful pop of color.
---
Joe McGuire Design is an Aspen and Boulder interior design firm bringing a uniquely holistic approach to home interiors since 2005.
For more about Joe McGuire Design, see here: https://www.joemcguiredesign.com/
To learn more about this project, see here:
https://www.joemcguiredesign.com/lake-shore-drive
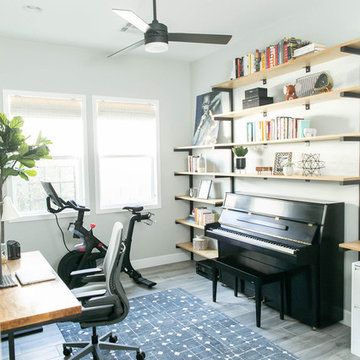
We kept the colors very neutral but added some custom shelving to add some storage as well as some dimension for room interest.Natalie Ryan Photography
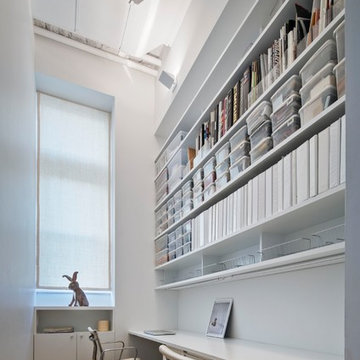
We fabricated this distinctive shelving and office space to maximize storage and minimize clutter.
Photo - Eduard Hueber
ニューヨークにあるお手頃価格の小さなモダンスタイルのおしゃれな書斎 (白い壁、淡色無垢フローリング、造り付け机、ベージュの床) の写真
ニューヨークにあるお手頃価格の小さなモダンスタイルのおしゃれな書斎 (白い壁、淡色無垢フローリング、造り付け机、ベージュの床) の写真
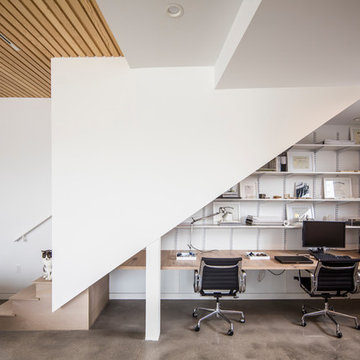
L+A House by Aleksander Tamm-Seitz | Palimpost Architects. Photo by Jasmine Park. Built-in desk integrated under stair.
ロサンゼルスにあるお手頃価格の小さなモダンスタイルのおしゃれな書斎 (白い壁、コンクリートの床、造り付け机、グレーの床) の写真
ロサンゼルスにあるお手頃価格の小さなモダンスタイルのおしゃれな書斎 (白い壁、コンクリートの床、造り付け机、グレーの床) の写真
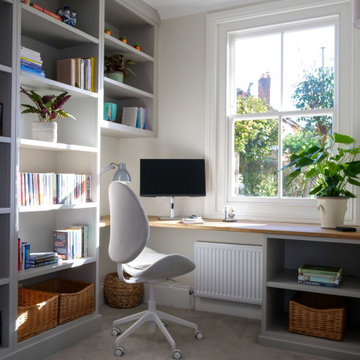
This office space needed to work for the whole family who were either working from home or studying, so colours and design were kept fresh and neutral. With natural light, its view of the courtyard and birds tweeting in the trees, the window became the focal point for the room.
The clients had lots of books to house so we wrapped shelving from floor to ceiling up as far as the chimney breast for a natural break, and built the desk into the corner overlooking the courtyard.
Creating bespoke furniture for this room was a must, allowing us to use the whole space, and make the room feel taller and more spacious.
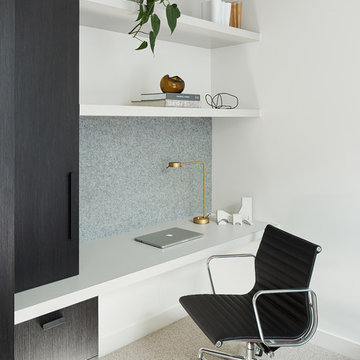
Designed & Built by us
Photography by Veeral
Furniture, Art & Objects by Kate Lee
メルボルンにあるモダンスタイルのおしゃれな書斎 (白い壁、カーペット敷き、造り付け机、グレーの床) の写真
メルボルンにあるモダンスタイルのおしゃれな書斎 (白い壁、カーペット敷き、造り付け机、グレーの床) の写真
モダンスタイルの書斎 (ベージュの床、グレーの床、黄色い床) の写真
1
