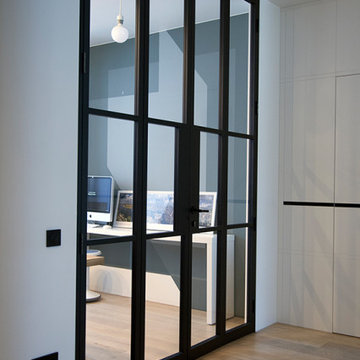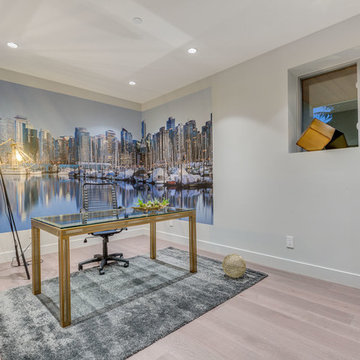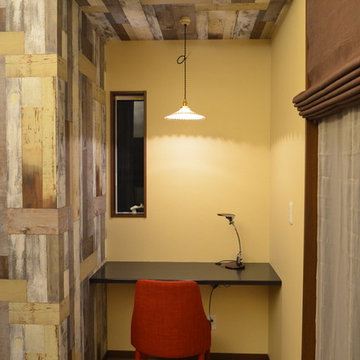モダンスタイルのホームオフィス・書斎 (ベージュの床、黒い床、青い床、黄色い床、マルチカラーの壁) の写真
絞り込み:
資材コスト
並び替え:今日の人気順
写真 1〜20 枚目(全 29 枚)

This remodel transformed two condos into one, overcoming access challenges. We designed the space for a seamless transition, adding function with a laundry room, powder room, bar, and entertaining space.
A sleek office table and chair complement the stunning blue-gray wallpaper in this home office. The corner lounge chair with an ottoman adds a touch of comfort. Glass walls provide an open ambience, enhanced by carefully chosen decor, lighting, and efficient storage solutions.
---Project by Wiles Design Group. Their Cedar Rapids-based design studio serves the entire Midwest, including Iowa City, Dubuque, Davenport, and Waterloo, as well as North Missouri and St. Louis.
For more about Wiles Design Group, see here: https://wilesdesigngroup.com/
To learn more about this project, see here: https://wilesdesigngroup.com/cedar-rapids-condo-remodel
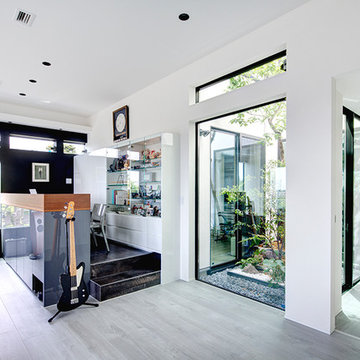
LDKと階段ホールの間にあるのは、和モダンの演出を施した坪庭。室内の隅々に光を届けながら、緑が目を和ませてくれます。
リビングの一角には、大開口からの景色を楽しめるワークスペースを設けました。
東京23区にあるモダンスタイルのおしゃれなホームオフィス・書斎 (マルチカラーの壁、造り付け机、黒い床) の写真
東京23区にあるモダンスタイルのおしゃれなホームオフィス・書斎 (マルチカラーの壁、造り付け机、黒い床) の写真
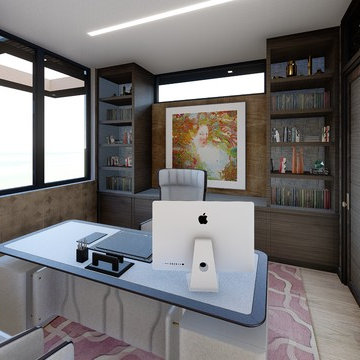
ロサンゼルスにある高級な広いモダンスタイルのおしゃれなホームオフィス・書斎 (ライブラリー、マルチカラーの壁、淡色無垢フローリング、自立型机、ベージュの床) の写真
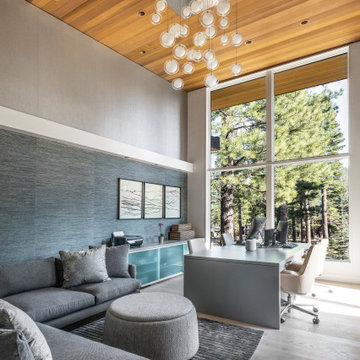
A lounge space for the whole family complete with a large wall mounted TV, a custom designed 4 person desk with storage, a large cabinet with sliding frosted glass doors for all the office equipment and supplies, and a custom large glass multi-pendant chandelier suspended above. The walls are divided by a valance that goes around the room to integrate lighting and hidden window shades. Above and below the valance are two organic wallpapers with the blue grass cloth below and the silver cork above. The ceiling is in a warm cedar and the room is complete with access to a private deck and large windows to take in natural light and the stunning mountain landscape that surrounds the home.
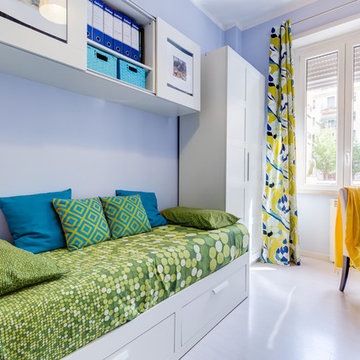
2° Camera (CAMERETTA - STUDIO) - La seconda camera accoglie un ambiente multifunzione. Uno studio attrezzato con scrivania e salottino, completo di pensili, mobili porta TV e due armadi all'occorrenza si trasforma in camera singola o matrimoniale per gli ospiti. I colori utilizzati sono quelli rilassanti presi a prestito dal Feng Shui, l'indaco delicato ed il verde energetico con tocchi di blu e giallo.
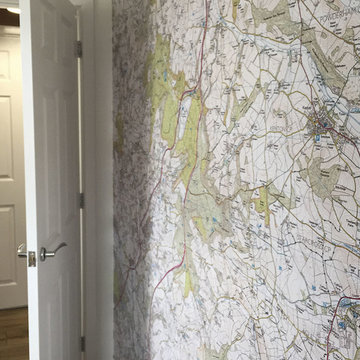
Using 1 25 000 scale Ordnance Survey map showing the local area for home office.
デヴォンにある低価格の小さなモダンスタイルのおしゃれな書斎 (マルチカラーの壁、カーペット敷き、暖炉なし、自立型机、ベージュの床) の写真
デヴォンにある低価格の小さなモダンスタイルのおしゃれな書斎 (マルチカラーの壁、カーペット敷き、暖炉なし、自立型机、ベージュの床) の写真
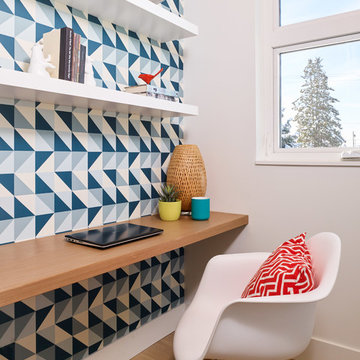
Architecture: One SEED Architecture + Interiors (www.oneseed.ca)
Photo: Martin Knowles Photo Media
Builder: Vertical Grain Projects
Multigenerational Vancouver Special Reno
#MGvancouverspecial
Vancouver, BC
Previous Project Next Project
2 780 SF
Interior and Exterior Renovation
We are very excited about the conversion of this Vancouver Special in East Van’s Renfrew-Collingwood area, zoned RS-1, into a contemporary multigenerational home. It will incorporate two generations immediately, with separate suites for the home owners and their parents, and will be flexible enough to accommodate the next generation as well, when the owners have children of their own. During the design process we addressed the needs of each group and took special care that each suite was designed with lots of light, high ceilings, and large rooms.
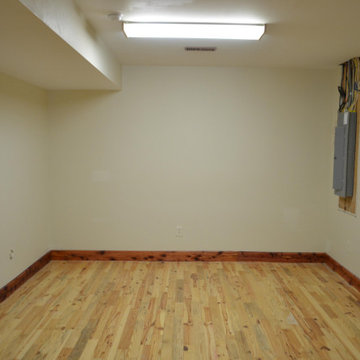
We are a full-service interior design and build firm that provides exclusive, creative & modern design solutions for commercial, residential, industrial organization
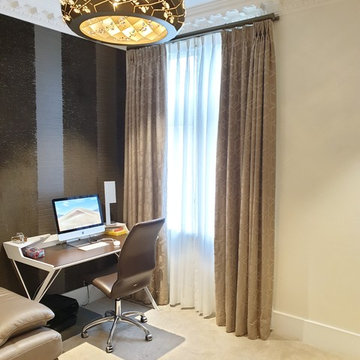
Study room draped with luxury - triple pinch pleat curtains
ロンドンにある高級な中くらいなモダンスタイルのおしゃれな書斎 (マルチカラーの壁、カーペット敷き、暖炉なし、自立型机、ベージュの床) の写真
ロンドンにある高級な中くらいなモダンスタイルのおしゃれな書斎 (マルチカラーの壁、カーペット敷き、暖炉なし、自立型机、ベージュの床) の写真
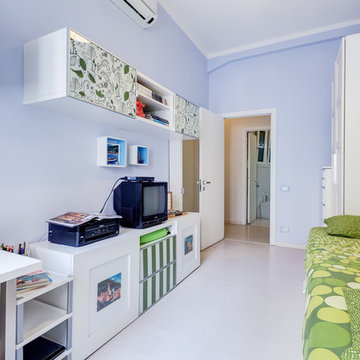
2° Camera (CAMERETTA - STUDIO) - La seconda camera accoglie un ambiente multifunzione. Uno studio attrezzato con scrivania e salottino, completo di pensili, mobili porta TV e due armadi all'occorrenza si trasforma in camera singola o matrimoniale per gli ospiti. I colori utilizzati sono quelli rilassanti presi a prestito dal Feng Shui, l'indaco delicato ed il verde energetico con tocchi di blu e giallo.
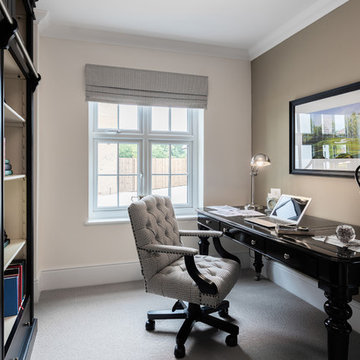
Development: Woodford Garden Village
Location: Cheshire
Division: Redrow North West
House type(s): Highgrove
Room: Office, Study
Photographer: Peter Corcoran
Notes: Woodford Garden Village Cheshire NW, Highgrove F Series July 2016, Photographer: Peter Corcoran, Bedroom
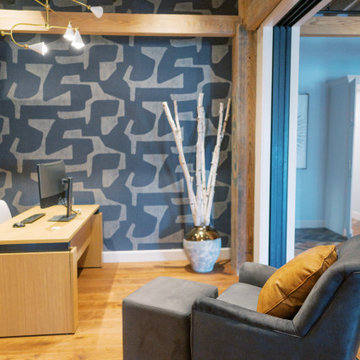
This remodel transformed two condos into one, overcoming access challenges. We designed the space for a seamless transition, adding function with a laundry room, powder room, bar, and entertaining space.
A sleek office table and chair complement the stunning blue-gray wallpaper in this home office. The corner lounge chair with an ottoman adds a touch of comfort. Glass walls provide an open ambience, enhanced by carefully chosen decor, lighting, and efficient storage solutions.
---Project by Wiles Design Group. Their Cedar Rapids-based design studio serves the entire Midwest, including Iowa City, Dubuque, Davenport, and Waterloo, as well as North Missouri and St. Louis.
For more about Wiles Design Group, see here: https://wilesdesigngroup.com/
To learn more about this project, see here: https://wilesdesigngroup.com/cedar-rapids-condo-remodel
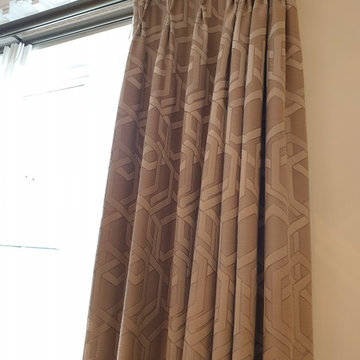
Study room draped with luxury - triple pinch pleat curtains
ロンドンにある高級な中くらいなモダンスタイルのおしゃれな書斎 (マルチカラーの壁、カーペット敷き、暖炉なし、自立型机、ベージュの床) の写真
ロンドンにある高級な中くらいなモダンスタイルのおしゃれな書斎 (マルチカラーの壁、カーペット敷き、暖炉なし、自立型机、ベージュの床) の写真
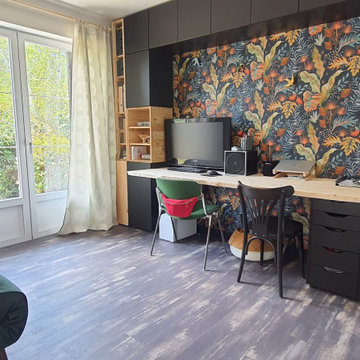
Cette pièce, très lumineuse, est devenue une vrai pièce de vie pour le travail mais aussi différent loisir, avec un lit d'appoint.
Nous avons travaillé sur des caisson standard, avec du sur mesure, du mobilier 2ème main.
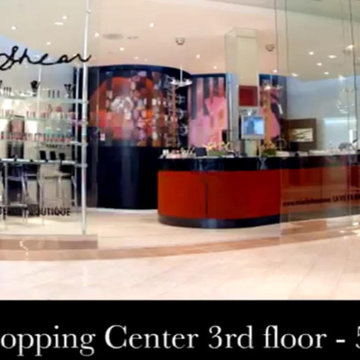
Make Up and Accesories in a high end mall.
モントリオールにあるラグジュアリーな中くらいなモダンスタイルのおしゃれなアトリエ・スタジオ (マルチカラーの壁、セラミックタイルの床、造り付け机、ベージュの床) の写真
モントリオールにあるラグジュアリーな中くらいなモダンスタイルのおしゃれなアトリエ・スタジオ (マルチカラーの壁、セラミックタイルの床、造り付け机、ベージュの床) の写真
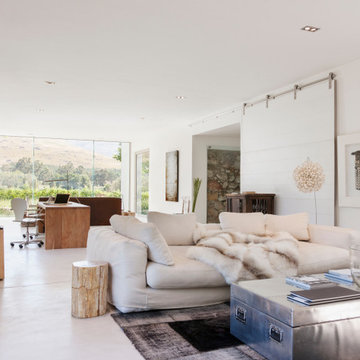
Transform your workspace into a sanctuary of productivity and style with our exclusive collection of home office essentials. Immerse yourself in the sleek sophistication of a modern home office, where innovation meets aesthetics seamlessly. Discover a world of possibilities with Modern Home Office Ideas designed to elevate your work environment.
Indulge in the luxury of a carefully curated home office that blends opulence with functionality. Embrace the freedom of an open space home office, fostering creativity and collaboration. Our open space modern & luxury home office solutions redefine the way you work, ensuring both comfort and elegance.
Explore a plethora of home office ideas that cater to your unique taste and preferences. From handcrafted home office furniture to the inviting ambiance of an open space home office view, every element is thoughtfully designed to enhance your workflow.
Create your personalized oasis with cozy home office sitting areas, plush sofas, and functional tables that seamlessly integrate into your workspace. Our selection includes wooden tables, sofa side tables, and chic mats to complement your home office aesthetic.
Elevate your comfort with ergonomic home office chairs and ensure optimal productivity with dedicated spaces for your laptop. Frame your work environment with stylish wall frames and large sliding doors, allowing natural light to fill your home office.
Illuminate your workspace with ceiling recessed lights and add a touch of sophistication with wall tables and decor pieces. Immerse yourself in the beauty of glass windows that provide a captivating outdoor view of mountains and trees, fostering a connection with nature as you work.
Enhance the ambiance with floor lamps, bringing warmth to your home office. Capture the essence of serenity with an outdoor view of mountains and trees, complemented by indoor plants that breathe life into your workspace.
Redesign your home office with our curated selection of essentials, combining functionality, luxury, and a touch of nature. Embrace the art of working from home with our exclusive range of home office solutions.
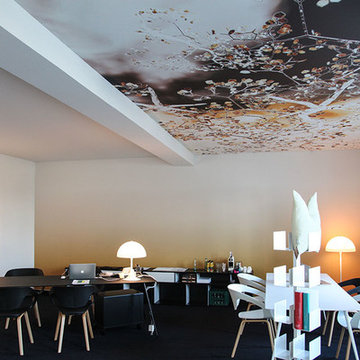
Jetzt ganz neu Produkte to go aus den Print Interior Design Motiven von the x large image:
Licht -Wand komplett LED hinterleuchtet z.B. 250cm x 500cm incl, Druck, Motiv und Textielbespannung für nur 3600.-
Oder the x large image Bild Motive auf hochwertigstem
Tapetenmaterial: m/2 nur 39,90.-
Weitere Produkte: Akustik Wände und Panele. Einfach kontakten: +491715209988
© the x large image
モダンスタイルのホームオフィス・書斎 (ベージュの床、黒い床、青い床、黄色い床、マルチカラーの壁) の写真
1
