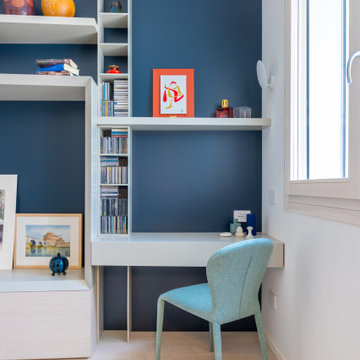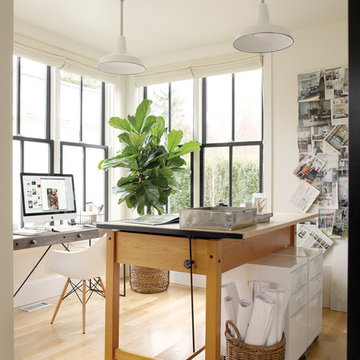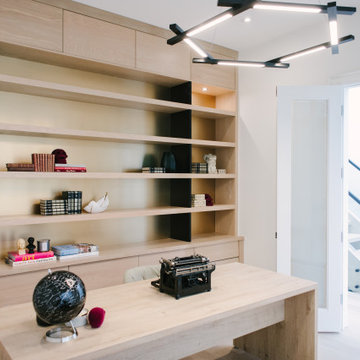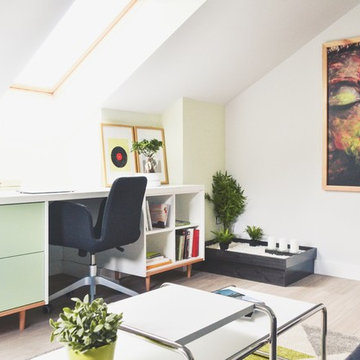モダンスタイルのアトリエ・スタジオ (淡色無垢フローリング、ベージュの床、黒い床、黄色い床) の写真
絞り込み:
資材コスト
並び替え:今日の人気順
写真 1〜20 枚目(全 46 枚)

This remodel transformed two condos into one, overcoming access challenges. We designed the space for a seamless transition, adding function with a laundry room, powder room, bar, and entertaining space.
A sleek office table and chair complement the stunning blue-gray wallpaper in this home office. The corner lounge chair with an ottoman adds a touch of comfort. Glass walls provide an open ambience, enhanced by carefully chosen decor, lighting, and efficient storage solutions.
---Project by Wiles Design Group. Their Cedar Rapids-based design studio serves the entire Midwest, including Iowa City, Dubuque, Davenport, and Waterloo, as well as North Missouri and St. Louis.
For more about Wiles Design Group, see here: https://wilesdesigngroup.com/
To learn more about this project, see here: https://wilesdesigngroup.com/cedar-rapids-condo-remodel

Peek a look at this moody home office which perfectly combines the tradition of this home with a moody modern vibe. The paper roll is a functional fave, perfect for brainstorming with team members and planning for projects.
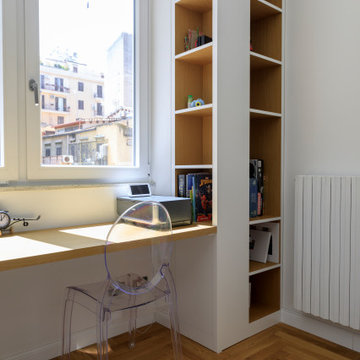
Zona studio progettata su misura
カターニア/パルレモにあるお手頃価格の中くらいなモダンスタイルのおしゃれなアトリエ・スタジオ (白い壁、淡色無垢フローリング、黄色い床) の写真
カターニア/パルレモにあるお手頃価格の中くらいなモダンスタイルのおしゃれなアトリエ・スタジオ (白い壁、淡色無垢フローリング、黄色い床) の写真
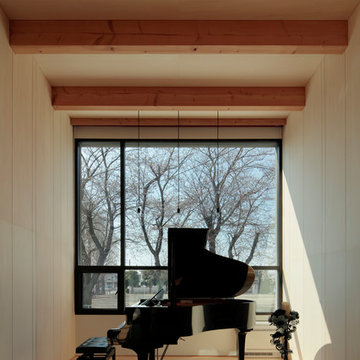
サロン空間をほぼそのまま切り抜いたような大窓が、向かいの公園の緑を室内に取り込み、ピアノのある空間を演出しています。
東京23区にあるモダンスタイルのおしゃれなアトリエ・スタジオ (ベージュの壁、淡色無垢フローリング、ベージュの床) の写真
東京23区にあるモダンスタイルのおしゃれなアトリエ・スタジオ (ベージュの壁、淡色無垢フローリング、ベージュの床) の写真
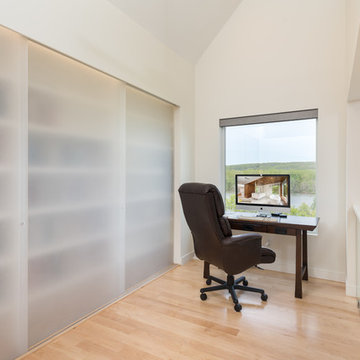
C & J just completed another design by LEAP Architecture. Richard and Laurie wanted to bring a much brighter and more modern feel to their Master Bedroom, Master Bathroom, and Loft. We completely renovated their second floor, changing the floor plan, adding windows and doors, and installing streamline modern finishes to the space. The Master Bathroom includes a Floating Island Vanity, Fully Custom Shower, Custom Walnut Paneling and Built in Cabinetry in the closets. Throughout the renovated areas, frame-less doors and large windows were installed to add a sleek look and take full advantage of the beautiful landscapes.
Photos by Mainframe Photography
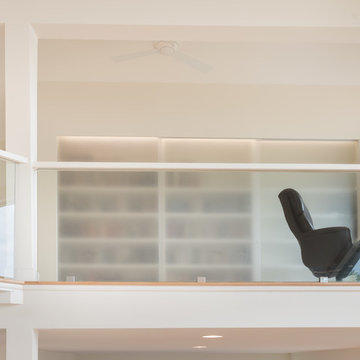
C & J just completed another design by LEAP Architecture. Richard and Laurie wanted to bring a much brighter and more modern feel to their Master Bedroom, Master Bathroom, and Loft. We completely renovated their second floor, changing the floor plan, adding windows and doors, and installing streamline modern finishes to the space. The Master Bathroom includes a Floating Island Vanity, Fully Custom Shower, Custom Walnut Paneling and Built in Cabinetry in the closets. Throughout the renovated areas, frame-less doors and large windows were installed to add a sleek look and take full advantage of the beautiful landscapes.
Photos by Mainframe Photography
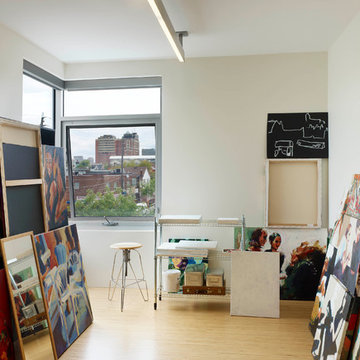
This impressive detached building is located in the heart of the bustling Dundas West strip, and presents a unique opportunity for creative live + work space.
Designed by Kohn Shnier Architects, the building was completed in 2008 and has been owner-occupied ever since. Modern steel and concrete construction enable clear spans throughout, and the virtual elimination of bulkheads. The main floor features a dynamic retail space, that connects to a lower level with high ceilings – perfect as a workshop, atelier or as an extension of the retail.
Upstairs, a spacious loft-like apartment is spread over 2 floors. The mainfloor includes a decadent chef’s kitchen finished in Corian, with a large eat-at island. The combined living & dining rooms connect with a large south-facing terrace with exceptional natural light and neighbourhood views. Upstairs, the master bathroom features abundant built-in closets, together with a generous ensuite bathroom. A second open space is presently used as a studio, but is easily converted to a closed 2nd bedroom.
Parking is provided at the rear of the building, and the rooftop functions as a green roof. The finest materials have been used in this very special building, from anodized aluminium windows paired with black manganese brick, to high quality appliances and dual furnaces to provide adequate heating and fire separation between the retail and residential units. Photo by Tom Arban
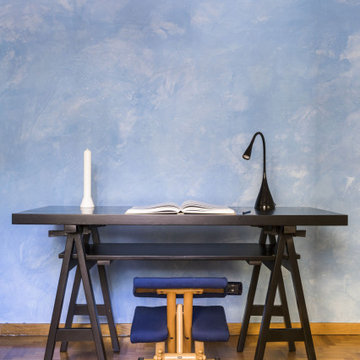
ローマにある中くらいなモダンスタイルのおしゃれなアトリエ・スタジオ (青い壁、淡色無垢フローリング、自立型机、ベージュの床) の写真
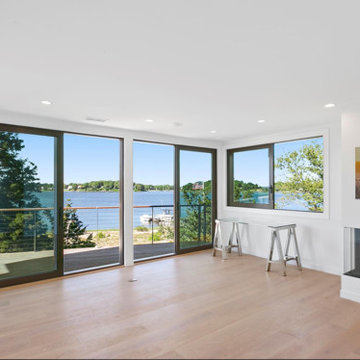
ニューヨークにある中くらいなモダンスタイルのおしゃれなアトリエ・スタジオ (白い壁、淡色無垢フローリング、コーナー設置型暖炉、漆喰の暖炉まわり、自立型机、ベージュの床) の写真
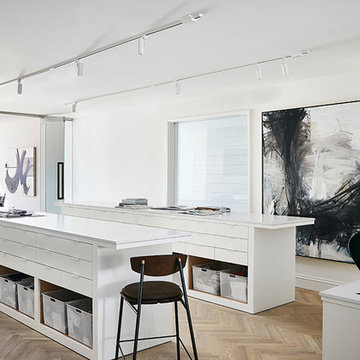
White oak herringbone finished with Rubio Monocoat glued down over the concrete subfloor
サンフランシスコにある高級な広いモダンスタイルのおしゃれなアトリエ・スタジオ (白い壁、淡色無垢フローリング、造り付け机、ベージュの床) の写真
サンフランシスコにある高級な広いモダンスタイルのおしゃれなアトリエ・スタジオ (白い壁、淡色無垢フローリング、造り付け机、ベージュの床) の写真
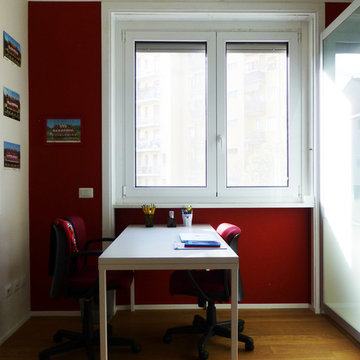
ミラノにあるお手頃価格の中くらいなモダンスタイルのおしゃれなアトリエ・スタジオ (赤い壁、淡色無垢フローリング、自立型机、ベージュの床) の写真
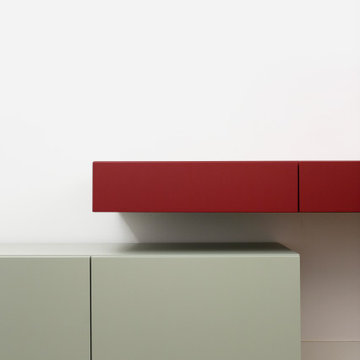
Per un appartamento in centro a Milano, mobili minimal dalle forme semplici e lineari, fatti di angoli e rette. Spazi aperti con pochi elementi contenitivi ma funzionali.
Nel progetto di ristrutturazie dell'architetto Valeria Sangalli Gariboldi ho contribuito a dare carattere all’abitazione nel centro della città, inserendo decorazioni ed installazioni adeguatamente create, tenendo conto delle richieste e dei gusti del committente.
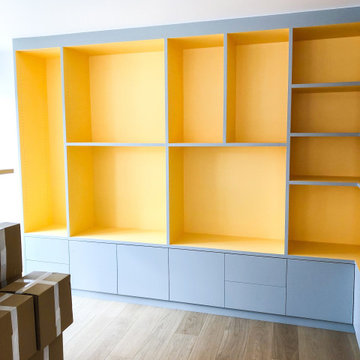
Bibliothèque sur mesure dans une pièce lumineuse, peinture Ressource sur support MDF, éclairage led blanc neutre, tiroirs sur coulisses à billes ouverture par pression.
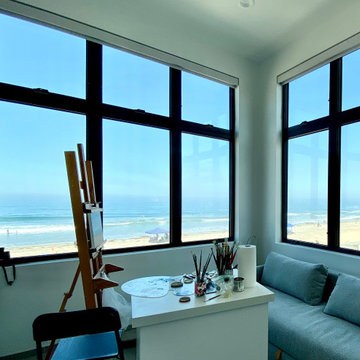
Art studio with full ocean view.
サンディエゴにある小さなモダンスタイルのおしゃれなアトリエ・スタジオ (白い壁、淡色無垢フローリング、自立型机、ベージュの床) の写真
サンディエゴにある小さなモダンスタイルのおしゃれなアトリエ・スタジオ (白い壁、淡色無垢フローリング、自立型机、ベージュの床) の写真
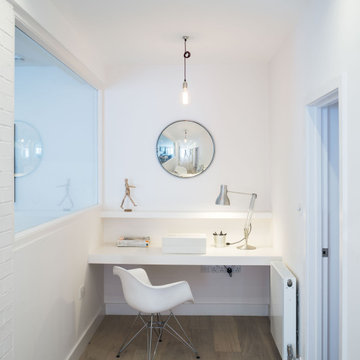
ロンドンにある小さなモダンスタイルのおしゃれなアトリエ・スタジオ (白い壁、淡色無垢フローリング、造り付け机、ベージュの床) の写真
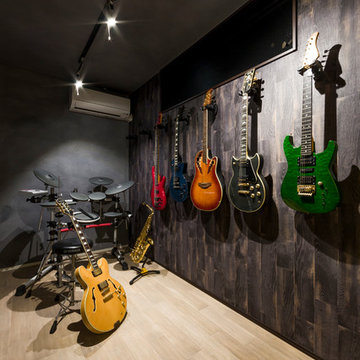
ご主人様の趣味の空間。リビングのテレビの上、階段の中腹に設けられた空間です。 撮影に合わせて、楽器を搬入してくださいました。 断熱材は防音性能も高いセルロースファイバーを使用。照明はスポットライトなのでお気に入りのギターや、演奏を愉しむ自分などその日の気分で空間を演出できます。
他の地域にあるモダンスタイルのおしゃれなアトリエ・スタジオ (黒い壁、淡色無垢フローリング、ベージュの床) の写真
他の地域にあるモダンスタイルのおしゃれなアトリエ・スタジオ (黒い壁、淡色無垢フローリング、ベージュの床) の写真
モダンスタイルのアトリエ・スタジオ (淡色無垢フローリング、ベージュの床、黒い床、黄色い床) の写真
1
