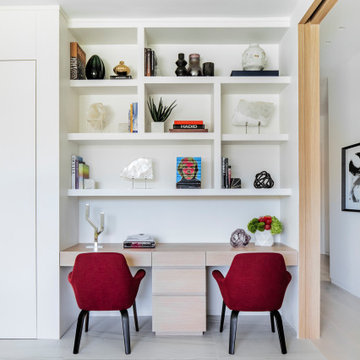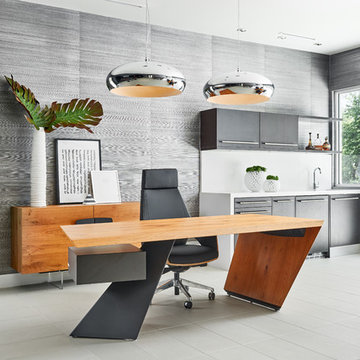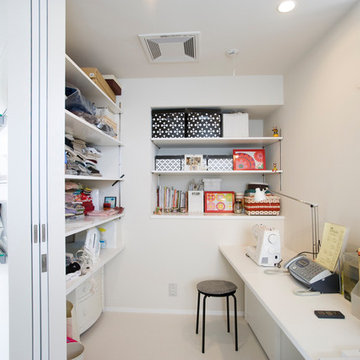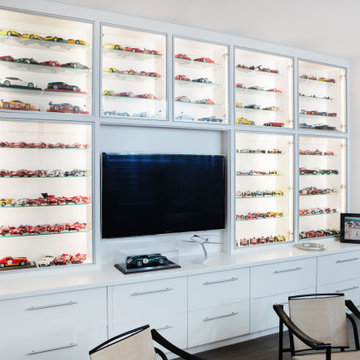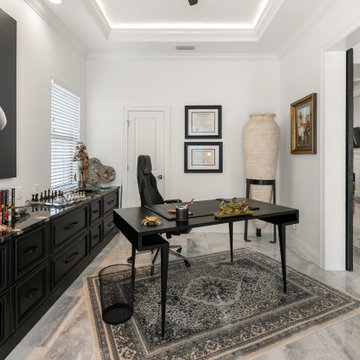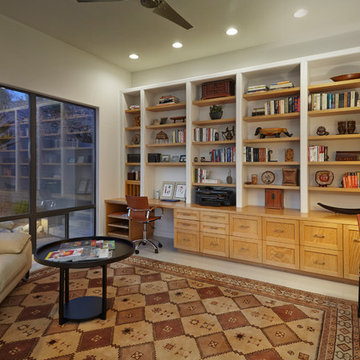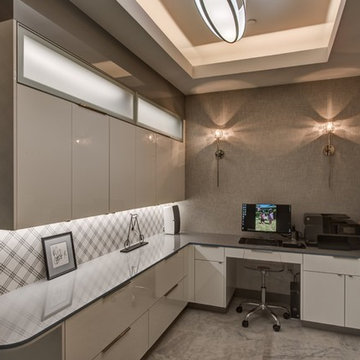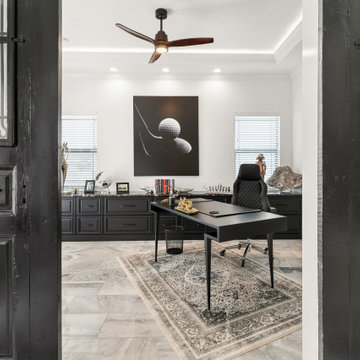モダンスタイルのホームオフィス・書斎 (ラミネートの床、大理石の床、磁器タイルの床、白い床) の写真
絞り込み:
資材コスト
並び替え:今日の人気順
写真 1〜20 枚目(全 62 枚)

We love when our clients trust us enough to do a second project for them. In the case of this couple looking for a NYC Pied-a-Terre – this was our 4th! After designing their homes in Bernardsville, NJ and San Diego, CA and a home for their daughter in Orange County, CA, we were called up for duty on the search for a NYC apartment which would accommodate this couple with room enough for their four children as well!
What we cherish most about working with clients is the trust that develops over time. In this case, not only were we asked to come on board for design and project coordination, but we also helped with the actual apartment selection decision between locations in TriBeCa, Upper West Side and the West Village. The TriBeCa building didn’t have enough services in the building; the Upper West Side neighborhood was too busy and impersonal; and, the West Village apartment was just right.
Our work on this apartment was to oversee the design and build-out of the combination of a 3,000 square foot 3-bedroom unit with a 1,000 square foot 1-bedroom unit. We reorganized the space to accommodate this family of 6. The living room in the 1 bedroom became the media room; the kitchen became a bar; and the bedroom became a guest suite.
The most amazing feature of this apartment are its views – uptown to the Empire State Building, downtown to the Statue of Liberty and west for the most vibrant sunsets. We opened up the space to create view lines through the apartment all the way back into the home office.
Customizing New York City apartments takes creativity and patience. In order to install recessed lighting, Ray devised a floating ceiling situated below the existing concrete ceiling to accept the wiring and housing.
In the design of the space, we wanted to create a flow and continuity between the public spaces. To do this, we designed walnut panels which run from the center hall through the media room into the office and on to the sitting room. The richness of the wood helps ground the space and draws your eye to the lightness of the gorgeous views. For additional light capture, we designed a 9 foot by 10 foot metal and mirror wall treatment in the living room. The purpose is to catch the light and reflect it back into the living space creating expansiveness and brightness.
Adding unique and meaningful art pieces is the critical final stage of design. For the master bedroom, we commissioned Ira Lohan, a Santa Fe, NM artist we know, to create a totem with glass feathers. This piece was inspired by folklore from his Native American roots which says home is defined by where an eagle’s feathers land. Ira drove this piece across the country and delivered and installed it himself!!
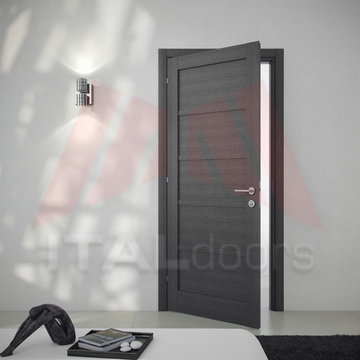
ITALdoors Grey finished door slab installed using Exterus architectural sliding system from Koblenz
マイアミにある中くらいなモダンスタイルのおしゃれなアトリエ・スタジオ (グレーの壁、暖炉なし、磁器タイルの床、自立型机、白い床) の写真
マイアミにある中くらいなモダンスタイルのおしゃれなアトリエ・スタジオ (グレーの壁、暖炉なし、磁器タイルの床、自立型机、白い床) の写真

Serenity Indian Wells luxury desert mansion modern home office views. Photo by William MacCollum.
ロサンゼルスにある巨大なモダンスタイルのおしゃれなアトリエ・スタジオ (白い壁、磁器タイルの床、両方向型暖炉、石材の暖炉まわり、自立型机、白い床、折り上げ天井) の写真
ロサンゼルスにある巨大なモダンスタイルのおしゃれなアトリエ・スタジオ (白い壁、磁器タイルの床、両方向型暖炉、石材の暖炉まわり、自立型机、白い床、折り上げ天井) の写真
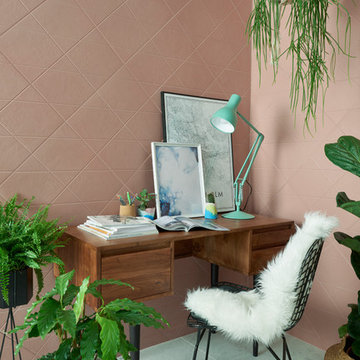
A mid-tone blush to bring a dusky warmth to your interior. Its cross-hatch pattern can create multiple designs from different laying patterns, while grout lines become part of the pattern to create either a seamless or statement surface. Size: 45 x 45 cm.
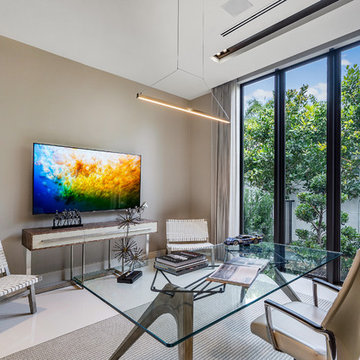
Fully integrated Signature Estate featuring Creston controls and Crestron panelized lighting, and Crestron motorized shades and draperies, whole-house audio and video, HVAC, voice and video communication atboth both the front door and gate. Modern, warm, and clean-line design, with total custom details and finishes. The front includes a serene and impressive atrium foyer with two-story floor to ceiling glass walls and multi-level fire/water fountains on either side of the grand bronze aluminum pivot entry door. Elegant extra-large 47'' imported white porcelain tile runs seamlessly to the rear exterior pool deck, and a dark stained oak wood is found on the stairway treads and second floor. The great room has an incredible Neolith onyx wall and see-through linear gas fireplace and is appointed perfectly for views of the zero edge pool and waterway. The center spine stainless steel staircase has a smoked glass railing and wood handrail.
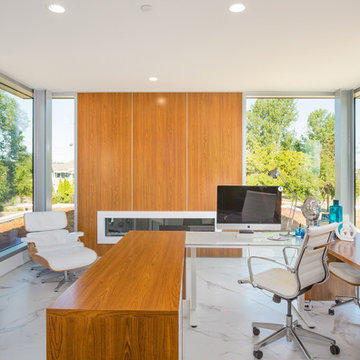
Modern home office in custom concrete and steel waterfront home. Exposed steel I beams are custom painted to match window material. All glass windows in the house have butt joint corners for maximum viewing. Large format 4 ft marble looking porcelain flooring is heated with radiant heat throughout the home. Office features living green roof, electric 80 inch fireplace with heater, 12 ft custom teak in wall storage and filing area, full bathroom with in-suite FAR sauna, wall safe and walk in closet area all with internal speaker system, Custom teak desk and furniture to match teak wall panel system. Truly one of the brightest offices with light pouring through the vast pieces of glass. Unobstructed views of mountain range and water and beach views. Custom large teak bypass doors give the room a open concept feel. Truly a delight work in this bright spacious office. John Bentley Photography - Vancouver
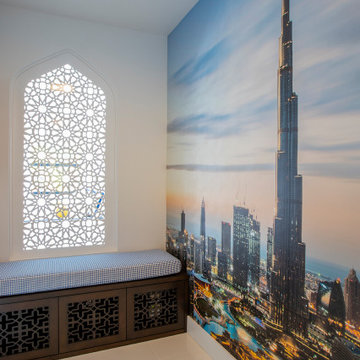
Our clients moved from Dubai to Miami and hired us to transform a new home into a Modern Moroccan Oasis. Our firm truly enjoyed working on such a beautiful and unique project.
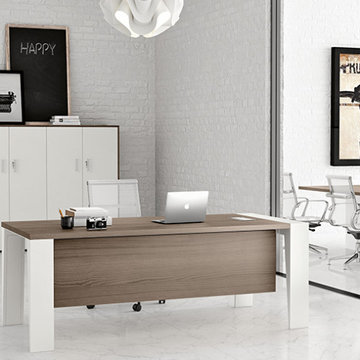
CLASS
Class is a refined series of executive office furniture characterized by a dynamic and elegant style. The office furniture of this category is available in multiple versions born from the union of different finishes and materials. The executive desk, in addition to a wide choice of color variants, can be had with the metal skeleton or with the classic paneled structure. The writing top can be, optionally, in glass or melamine. In combination, we have different types of office furniture: chest of drawers with key, desk chest of drawers, storage unit for fridge, bookcases, sideboards and much more. Each piece of furniture can be customized by choosing from the different finishes and materials available.
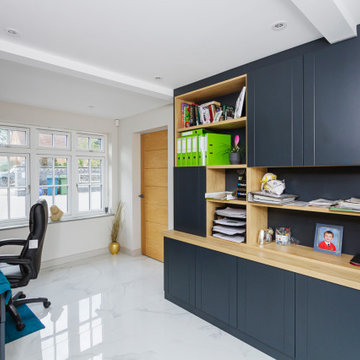
Project Completion
The property is an amazing transformation. We've taken a dark and formerly disjointed house and broken down the rooms barriers to create a light and spacious home for all the family.
Our client’s love spending time together and they now they have a home where all generations can comfortably come together under one roof.
The open plan kitchen / living space is large enough for everyone to gather whilst there are areas like the snug to get moments of peace and quiet away from the hub of the home.
We’ve substantially increased the size of the property using no more than the original footprint of the existing house. The volume gained has allowed them to create five large bedrooms, two with en-suites and a family bathroom on the first floor providing space for all the family to stay.
The home now combines bright open spaces with secluded, hidden areas, designed to make the most of the views out to their private rear garden and the landscape beyond.
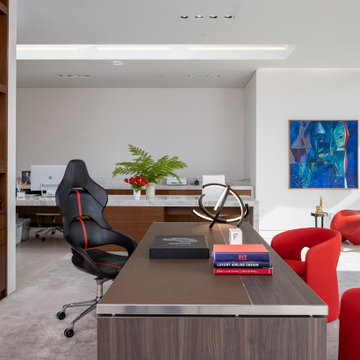
Serenity Indian Wells luxury desert mansion modern home office. Photo by William MacCollum.
ロサンゼルスにある巨大なモダンスタイルのおしゃれなアトリエ・スタジオ (白い壁、磁器タイルの床、自立型机、白い床、折り上げ天井) の写真
ロサンゼルスにある巨大なモダンスタイルのおしゃれなアトリエ・スタジオ (白い壁、磁器タイルの床、自立型机、白い床、折り上げ天井) の写真
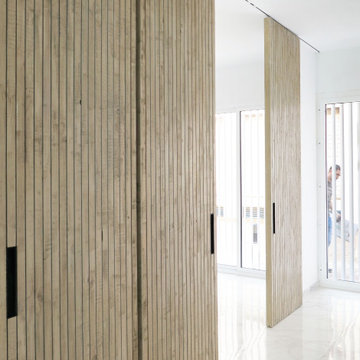
Las puertas colgadas abren el espacio, haciéndolo mas versátil y fluido.
Diseñamos la fachada para otorgar privacidad y seguridad pero añadir ventilación e iluminación natural.
モダンスタイルのホームオフィス・書斎 (ラミネートの床、大理石の床、磁器タイルの床、白い床) の写真
1

