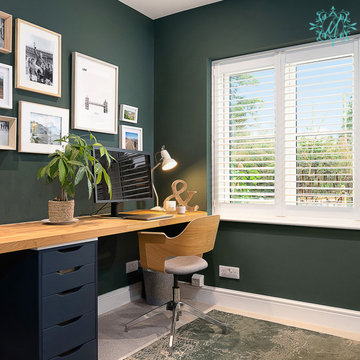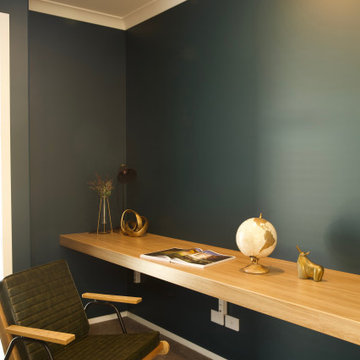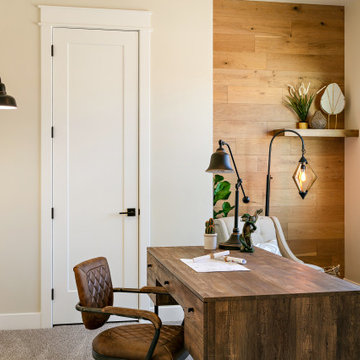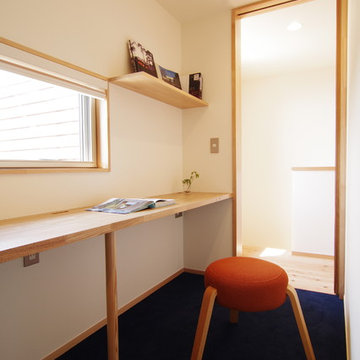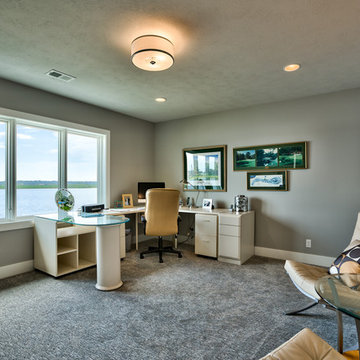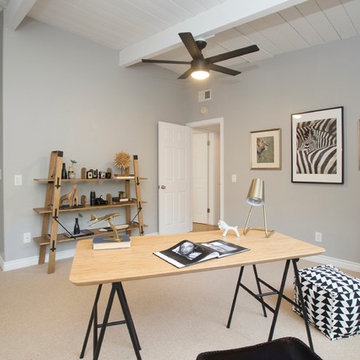モダンスタイルのホームオフィス・書斎 (カーペット敷き、大理石の床、スレートの床) の写真
絞り込み:
資材コスト
並び替え:今日の人気順
写真 161〜180 枚目(全 1,347 枚)
1/5
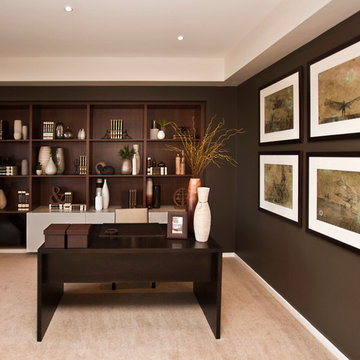
Jessie Mackinnon - Cultured Lens Imagery
メルボルンにあるモダンスタイルのおしゃれな書斎 (茶色い壁、カーペット敷き、自立型机) の写真
メルボルンにあるモダンスタイルのおしゃれな書斎 (茶色い壁、カーペット敷き、自立型机) の写真
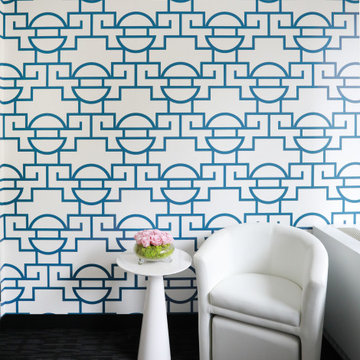
Chic and colorful Doctor office
シカゴにあるお手頃価格のモダンスタイルのおしゃれなホームオフィス・書斎 (青い壁、カーペット敷き、黒い床、壁紙) の写真
シカゴにあるお手頃価格のモダンスタイルのおしゃれなホームオフィス・書斎 (青い壁、カーペット敷き、黒い床、壁紙) の写真
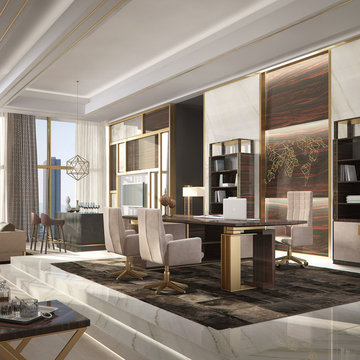
Art Deco Revival for this statement desk with very generous size and a side cabinet.
The cabinets comes with two sliding doors, shelves and two internal drawers.
The cabinet can be specified to be in the right or left hand side.
Several choices of wood and metal finish.
Structure in wood and steel feet.
Designed by Luca Scacchetti, made in Italy.
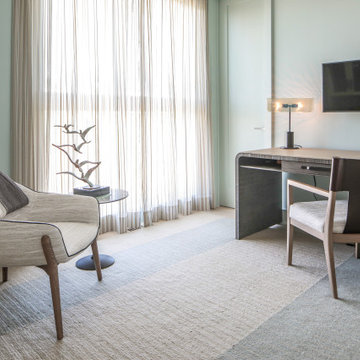
Incorporating a unique blue-chip art collection, this modern Hamptons home was meticulously designed to complement the owners' cherished art collections. The thoughtful design seamlessly integrates tailored storage and entertainment solutions, all while upholding a crisp and sophisticated aesthetic.
This study exudes timeless sophistication with its soft mint palette and features elegant furniture pieces that elevate the space. Abundant cabinets ensure ample storage, combining practicality with refined aesthetics.
---Project completed by New York interior design firm Betty Wasserman Art & Interiors, which serves New York City, as well as across the tri-state area and in The Hamptons.
For more about Betty Wasserman, see here: https://www.bettywasserman.com/
To learn more about this project, see here: https://www.bettywasserman.com/spaces/westhampton-art-centered-oceanfront-home/
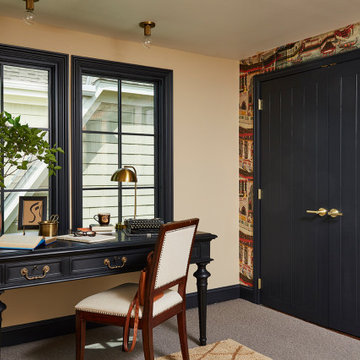
The landing now features a more accessible workstation courtesy of the modern addition. Taking advantage of headroom that was previously lost due to sloped ceilings, this cozy office nook boasts loads of natural light with nearby storage that keeps everything close at hand. Large doors to the right provide access to upper level laundry, making this task far more convenient for this active family.
The landing also features a bold wallpaper the client fell in love with. Two separate doors - one leading directly to the master bedroom and the other to the closet - balance the quirky pattern. Atop the stairs, the same wallpaper was used to wrap an access door creating the illusion of a piece of artwork. One would never notice the knob in the lower right corner which is used to easily open the door. This space was truly designed with every detail in mind to make the most of a small space.
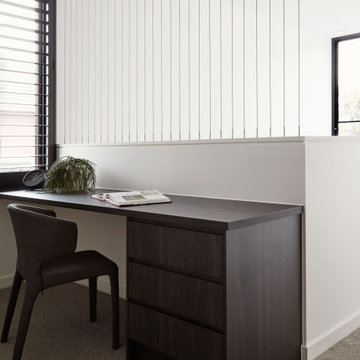
Home Office at the Ferndale Home in Glen Iris Victoria.
Builder: Mazzei Homes
Architecture: Dan Webster
Furniture: Zuster Furniture
Kitchen, Wardrobes & Joinery: The Kitchen Design Centre
Photography: Elisa Watson
Project: Royal Melbourne Hospital Lottery Home 2020
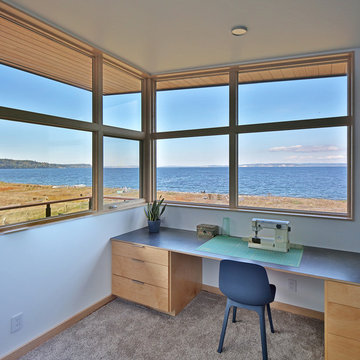
Photo: Studio Zerbey Architecture
シアトルにあるお手頃価格の中くらいなモダンスタイルのおしゃれなクラフトルーム (赤い壁、カーペット敷き、造り付け机、ベージュの床) の写真
シアトルにあるお手頃価格の中くらいなモダンスタイルのおしゃれなクラフトルーム (赤い壁、カーペット敷き、造り付け机、ベージュの床) の写真
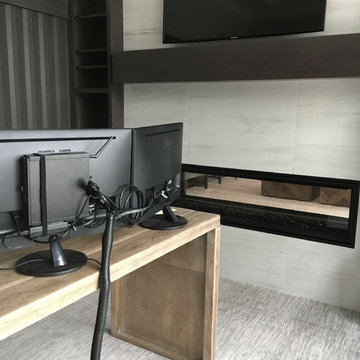
We are excited to share with you the finished photos of a lakehouse we were able to work alongside G.A. White Homes. This home primarily uses a subtle and neutral pallete with a lot of texture to keep the space visually interesting. This kitchen uses pops of navy on the perimeter cabinets, brass hardware, and floating shelves to give it a modern eclectic feel.
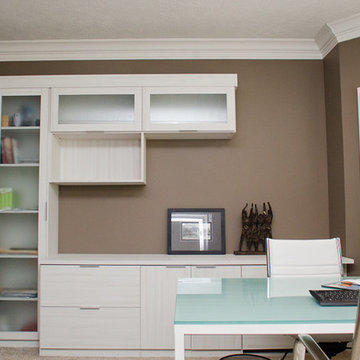
Pretty Pear Photography
インディアナポリスにあるお手頃価格の中くらいなモダンスタイルのおしゃれな書斎 (茶色い壁、カーペット敷き、暖炉なし、自立型机) の写真
インディアナポリスにあるお手頃価格の中くらいなモダンスタイルのおしゃれな書斎 (茶色い壁、カーペット敷き、暖炉なし、自立型机) の写真
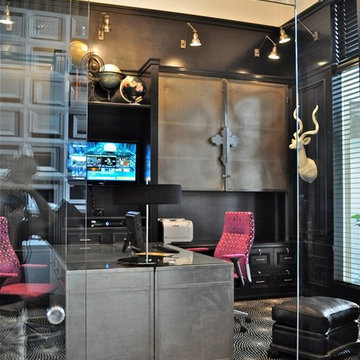
The glass entry to this black lacquered library style office is just off the front doors
マイアミにあるラグジュアリーな広いモダンスタイルのおしゃれな書斎 (黒い壁、カーペット敷き、暖炉なし、自立型机) の写真
マイアミにあるラグジュアリーな広いモダンスタイルのおしゃれな書斎 (黒い壁、カーペット敷き、暖炉なし、自立型机) の写真
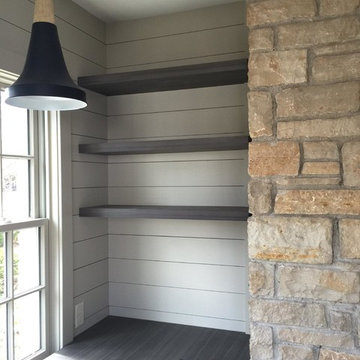
Open shelving and unique hanging pendant lighting.
ミネアポリスにある中くらいなモダンスタイルのおしゃれな書斎 (白い壁、カーペット敷き、標準型暖炉、石材の暖炉まわり、造り付け机) の写真
ミネアポリスにある中くらいなモダンスタイルのおしゃれな書斎 (白い壁、カーペット敷き、標準型暖炉、石材の暖炉まわり、造り付け机) の写真
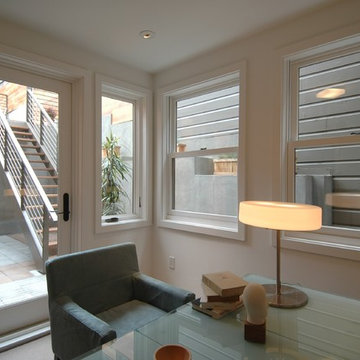
Mid-Century Modernism inspired our design for this new house in Noe Valley. The exterior is distinguished by cubic massing, well proportioned forms and use of contrasting but harmonious natural materials. These include clear cedar, stone, aluminum, colored stucco, glass railings, slate and painted wood. At the rear yard, stepped terraces provide scenic views of downtown and the Bay Bridge. Large sunken courts allow generous natural light to reach the below grade guest bedroom and office behind the first floor garage. The upper floors bedrooms and baths are flooded with natural light from carefully arranged windows that open the house to panoramic views. A mostly open plan with 10 foot ceilings and an open stairwell combine with metal railings, dropped ceilings, fin walls, a stone fireplace, stone counters and teak floors to create a unified interior.
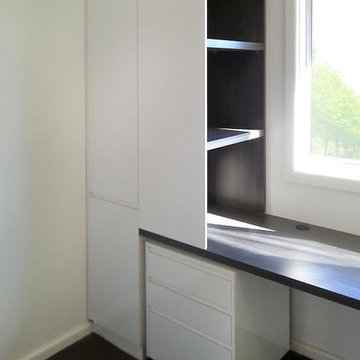
Having storage in reach is a key to function in any home office and improves productivity.
シドニーにあるお手頃価格の広いモダンスタイルのおしゃれな書斎 (白い壁、カーペット敷き、造り付け机、暖炉なし、茶色い床) の写真
シドニーにあるお手頃価格の広いモダンスタイルのおしゃれな書斎 (白い壁、カーペット敷き、造り付け机、暖炉なし、茶色い床) の写真

This remodel of a mid-century gem is located in the town of Lincoln, MA a hot bed of modernist homes inspired by Gropius’ own house built nearby in the 1940s. By the time the house was built, modernism had evolved from the Gropius era, to incorporate the rural vibe of Lincoln with spectacular exposed wooden beams and deep overhangs.
The design rejects the traditional New England house with its enclosing wall and inward posture. The low pitched roofs, open floor plan, and large windows openings connect the house to nature to make the most of it's rural setting.
Photo by: Nat Rea Photography
モダンスタイルのホームオフィス・書斎 (カーペット敷き、大理石の床、スレートの床) の写真
9
