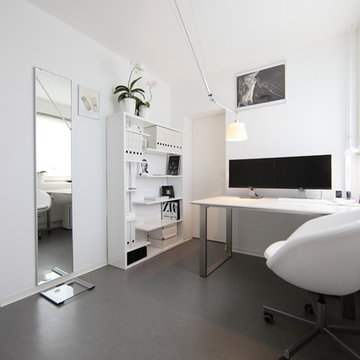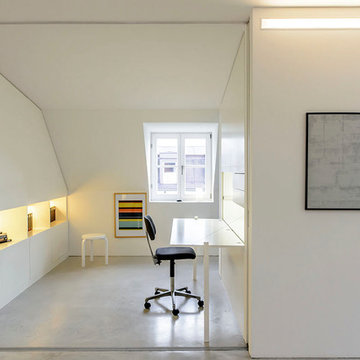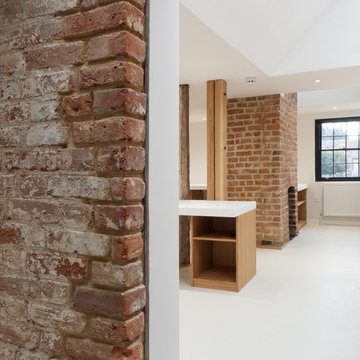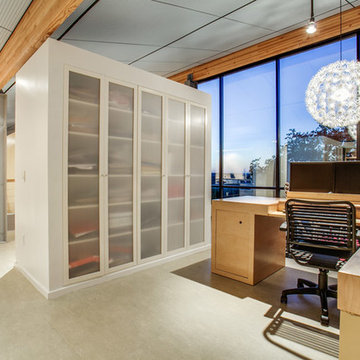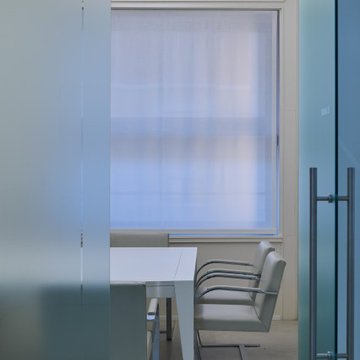モダンスタイルのホームオフィス・書斎 (レンガの床、リノリウムの床) の写真
絞り込み:
資材コスト
並び替え:今日の人気順
写真 1〜20 枚目(全 95 枚)
1/4
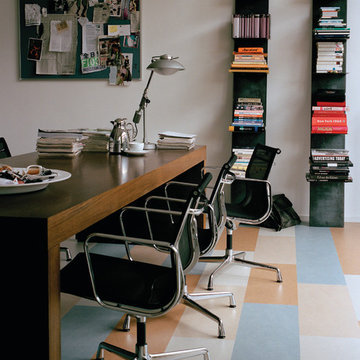
Colors: Silver-Shadow, Sky-Blue, Caribbean, Sahara
シカゴにあるお手頃価格の中くらいなモダンスタイルのおしゃれなホームオフィス・書斎 (白い壁、リノリウムの床、暖炉なし、自立型机) の写真
シカゴにあるお手頃価格の中くらいなモダンスタイルのおしゃれなホームオフィス・書斎 (白い壁、リノリウムの床、暖炉なし、自立型机) の写真
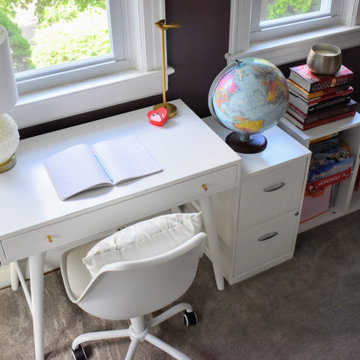
Home office, reading nook and study area.
ニューヨークにあるお手頃価格の中くらいなモダンスタイルのおしゃれな書斎 (紫の壁、レンガの床、暖炉なし、自立型机、グレーの床) の写真
ニューヨークにあるお手頃価格の中くらいなモダンスタイルのおしゃれな書斎 (紫の壁、レンガの床、暖炉なし、自立型机、グレーの床) の写真
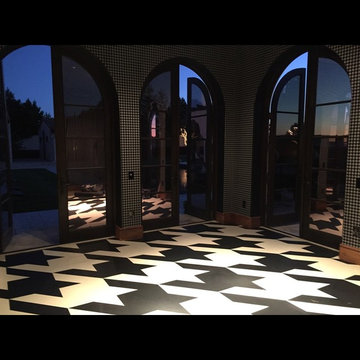
Linoleum inlay pattern here is an enlarged houndstooth pattern. This linoleum floor was floated over a walnut floor installed with a protective sub-floor.

Mark Pinkerton
サンフランシスコにある中くらいなモダンスタイルのおしゃれな書斎 (白い壁、リノリウムの床、造り付け机、グレーの床) の写真
サンフランシスコにある中くらいなモダンスタイルのおしゃれな書斎 (白い壁、リノリウムの床、造り付け机、グレーの床) の写真
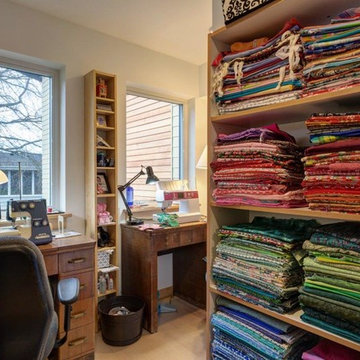
Winner of Department of Energy's 2018 Housing Innovation Awards
Design by [bundle] design services
Photography by C9 Photography
シアトルにある中くらいなモダンスタイルのおしゃれなクラフトルーム (白い壁、リノリウムの床、暖炉なし、自立型机、ベージュの床) の写真
シアトルにある中くらいなモダンスタイルのおしゃれなクラフトルーム (白い壁、リノリウムの床、暖炉なし、自立型机、ベージュの床) の写真
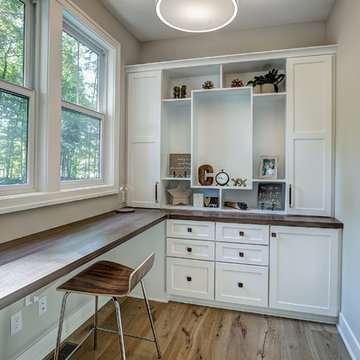
グランドラピッズにあるお手頃価格の中くらいなモダンスタイルのおしゃれなクラフトルーム (ベージュの壁、リノリウムの床、造り付け机、ベージュの床) の写真
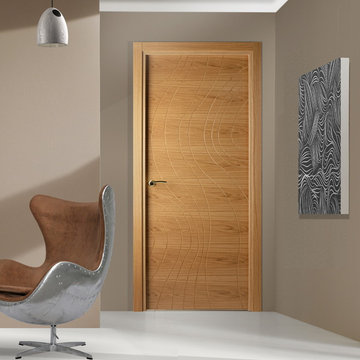
doorsandbeyond.com
ニューヨークにあるお手頃価格の小さなモダンスタイルのおしゃれなアトリエ・スタジオ (ベージュの壁、リノリウムの床、自立型机) の写真
ニューヨークにあるお手頃価格の小さなモダンスタイルのおしゃれなアトリエ・スタジオ (ベージュの壁、リノリウムの床、自立型机) の写真
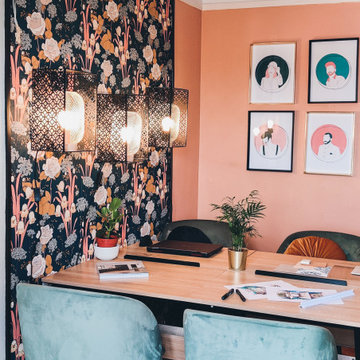
Nous vous présentons la réhabilitation de cette petite chambre étudiante en nos petits bureaux pour toute l'équipe du Fil Rouge - Design.
Mettant un point d'honneur au respect de l'identité visuelle, nous avons fait correspondre les couleurs à notre palette chromatique.
Nous avons également voulu retranscrire notre bienveillance avec une ambiance feutrée et douce (velours des chaises et des coussins) ainsi que notre dynamisme avec un papier peint coloré aux motifs floraux !
Ce papier peint sert aussi à délimiter ce petit espace, entre zone bureaux et zone repos / repas.
Le placard, servant de matériauthèque, est également un tableau noir afin que nous puissions nous en servir de
pense-bête. La petite tablette haute est également en peinture à craie et se décroche facilement et sert de tableau modulable (pour les brainstorming par exemple).
Quelques éléments sont empreint du style ethnique pour nous permettre de voyager un peu pendant nos pauses.
La vue dégagée sur la basilique de Fourvière nous aide également à nous évader quelques instants.
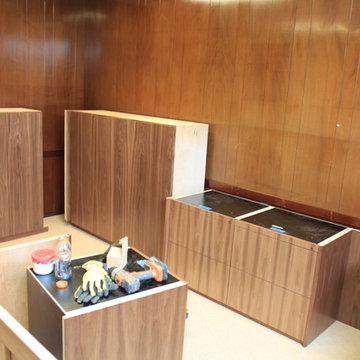
In August of 2011 the north east was hit by hurricane Irene. Northern New Jersey experienced major flooding. We were contacted by a woman who's office had experienced major damage due to flooding.
The scope of the project involved duplicating the existing office furniture. The original work was quite involved and the owner was unsure as how to proceed. We scheduled an appointment and met to discuss what the options were and to see what might be able to be salvaged. The picture herein are the end result of that meeting.
The bulk of the project is plain sliced Walnut veneer with a clear coat finish. One of the offices incorporates a Corian solid surface top which we were able to salvage. You will also see various custom lateral files, the drawers themselves constructed of Baltic birch plywood on full extension slides. Shelving units have a clear plain sliced Maple interior. Each office also has a custom made coat closet.
The existing units were disassembled and taken back to our shop where we deconstructed them, remanufactured them and then reinstalled the new finished project.
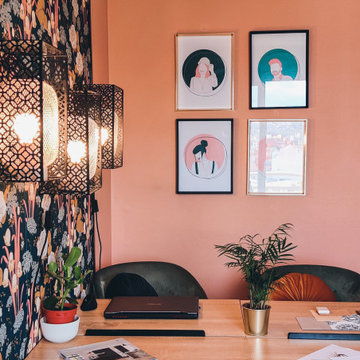
Nous vous présentons la réhabilitation de cette petite chambre étudiante en nos petits bureaux pour toute l'équipe du Fil Rouge - Design.
Mettant un point d'honneur au respect de l'identité visuelle, nous avons fait correspondre les couleurs à notre palette chromatique.
Nous avons également voulu retranscrire notre bienveillance avec une ambiance feutrée et douce (velours des chaises et des coussins) ainsi que notre dynamisme avec un papier peint coloré aux motifs floraux !
Ce papier peint sert aussi à délimiter ce petit espace, entre zone bureaux et zone repos / repas.
Le placard, servant de matériauthèque, est également un tableau noir afin que nous puissions nous en servir de
pense-bête. La petite tablette haute est également en peinture à craie et se décroche facilement et sert de tableau modulable (pour les brainstorming par exemple).
Quelques éléments sont empreint du style ethnique pour nous permettre de voyager un peu pendant nos pauses.
La vue dégagée sur la basilique de Fourvière nous aide également à nous évader quelques instants.
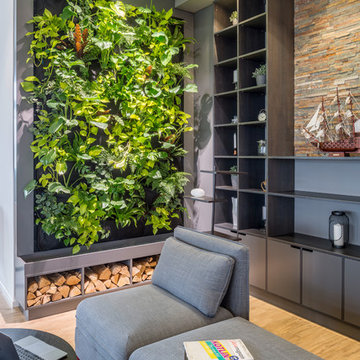
Ein Werkzeug das die Punkte Akustik, Luftqualität, sowie glücklich und gesund bleiben perfekt abdeckt ist eine begrünte Wand. Das Umfeld beeinflusst die Gesundheit. Grünpflanzen verbessern das körperliche Wohlbefinden. Sie wirken sogar Blutdruck senkend. Man macht sich weniger Sorgen und sie steigern die Aufmerksamkeit.
Im gezeigten Beispiel haben wir die Living Green Wall in den Kommunikationsbereich der Fläche integriert.
Nicht nur bei internen Events ein Hingucker.
Hierfür wurde von unserem Schreiner auf Maß die perfekte Unterkonstruktion gebaut und Pflanztaschen aus 100% recycelten Plastikflaschen befestigt.
Bei meinen Konzepten lege ich viel Wert auf Nachhaltigkeit.
Bepflanzt wurde die Wand dann sorgsam von einem Gärtner unseres Vertrauens. Dem Tageslicht unter die Arme greifen Pflanzenleuchten um das Wachstum konstant zu halten.
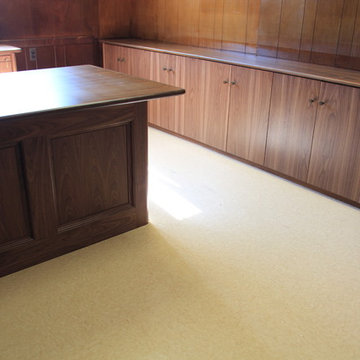
In August of 2011 the north east was hit by hurricane Irene. Northern New Jersey experienced major flooding. We were contacted by a woman who's office had experienced major damage due to flooding.
The scope of the project involved duplicating the existing office furniture. The original work was quite involved and the owner was unsure as how to proceed. We scheduled an appointment and met to discuss what the options were and to see what might be able to be salvaged. The picture herein are the end result of that meeting.
The bulk of the project is plain sliced Walnut veneer with a clear coat finish. One of the offices incorporates a Corian solid surface top which we were able to salvage. You will also see various custom lateral files, the drawers themselves constructed of Baltic birch plywood on full extension slides. Shelving units have a clear plain sliced Maple interior. Each office also has a custom made coat closet.
The existing units were disassembled and taken back to our shop where we deconstructed them, remanufactured them and then reinstalled the new finished project.
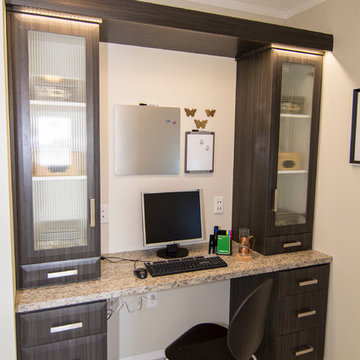
Triple M Housing's 2015 show home featuring EVO profile PVC cabinets in Licorice, Uptown stainless door & drawer pulls, White Oak wood look linoleum, Full cream subway tile backsplash with decorative glass tile insert. This Manufactured home defies what is traditionally thought of as a "Mobile Home
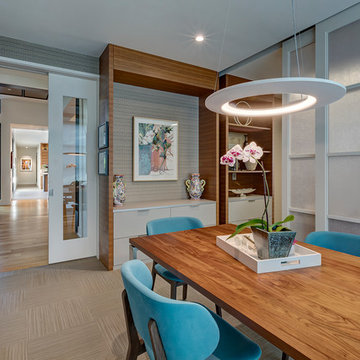
Charles Davis Smith AIA, photographer
ダラスにある中くらいなモダンスタイルのおしゃれなホームオフィス・書斎 (グレーの壁、リノリウムの床、暖炉なし、自立型机) の写真
ダラスにある中くらいなモダンスタイルのおしゃれなホームオフィス・書斎 (グレーの壁、リノリウムの床、暖炉なし、自立型机) の写真
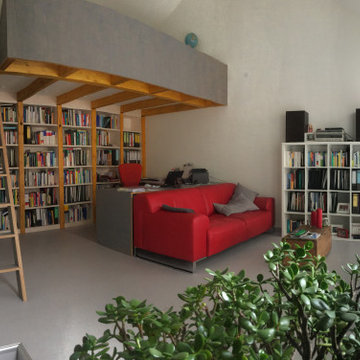
他の地域にあるラグジュアリーな巨大なモダンスタイルのおしゃれなアトリエ・スタジオ (白い壁、リノリウムの床、暖炉なし、自立型机、グレーの床) の写真
モダンスタイルのホームオフィス・書斎 (レンガの床、リノリウムの床) の写真
1
