モダンスタイルのホームオフィス・書斎 (コンクリートの暖炉まわり、金属の暖炉まわり、黒い床、グレーの床、ピンクの床) の写真
絞り込み:
資材コスト
並び替え:今日の人気順
写真 1〜12 枚目(全 12 枚)
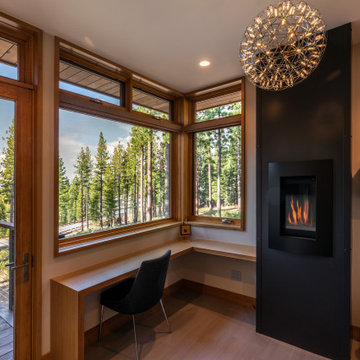
A modern home office was designed to be a private space to work, be creative, and to relax enjoying the mountain views. A tall black metal clad fireplace creates a cozy environment during the cold snowy months. Principal designer Emily Roose designed the floating box bookcase for this avid reader and artist.
Photo courtesy © Martis Camp Realty & Paul Hamill Photography
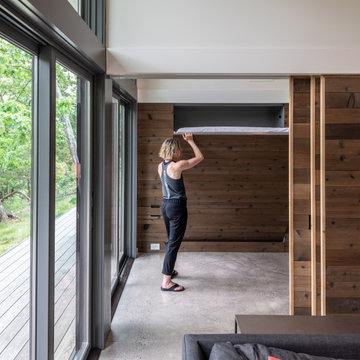
This small weekend cabin designed by the owner is incredibly space-efficient. Hosting 2 bedrooms and 2 baths by sharing a shower and having an office space that doubles as a second bedroom by utilizing a Murphy bed, the modest 7oo SF footprint can comfortably accommodate guests. The outdoor spaces expand the living area with a 400 SF porch and a 200 SF deck that overlooks the river below. Materials were carefully selected to provide sustainable beauty and durability. The siding and decking are Kebony, interior floors are polished concrete (with hydronic heat), the fireplace surround is board-formed concrete (no finish applied), and the built-ins and half of the interior doors are cedar. The other interior doors are painted poplar with a waxed-steel band. A reclaimed pine countertop finishes off the natural steel framework made by a local fabricator. Houseworks provided the doors, built-in cabinetry, and poured-in-place concrete for the fireplace and remote firepit.
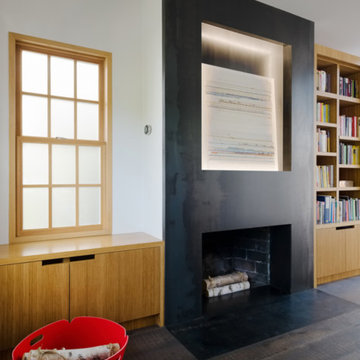
サクラメントにある広いモダンスタイルのおしゃれなホームオフィス・書斎 (ライブラリー、白い壁、濃色無垢フローリング、標準型暖炉、コンクリートの暖炉まわり、黒い床) の写真
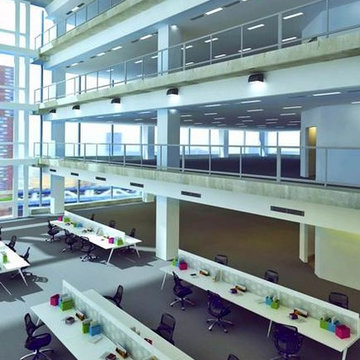
Yantram has design the office having such good space with extensive white desk and revolving chair, also wall mounted lighting.
シアトルにある高級な広いモダンスタイルのおしゃれな書斎 (白い壁、コンクリートの床、暖炉なし、コンクリートの暖炉まわり、造り付け机、黒い床、折り上げ天井、パネル壁、グレーの天井) の写真
シアトルにある高級な広いモダンスタイルのおしゃれな書斎 (白い壁、コンクリートの床、暖炉なし、コンクリートの暖炉まわり、造り付け机、黒い床、折り上げ天井、パネル壁、グレーの天井) の写真
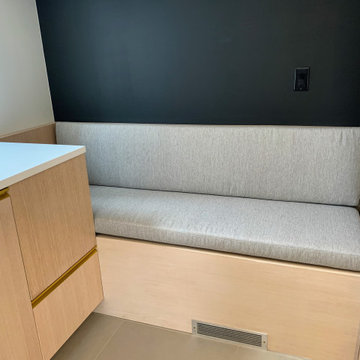
Built in kitchen banquet.
シアトルにある広いモダンスタイルのおしゃれなホームオフィス・書斎 (セラミックタイルの床、金属の暖炉まわり、グレーの床) の写真
シアトルにある広いモダンスタイルのおしゃれなホームオフィス・書斎 (セラミックタイルの床、金属の暖炉まわり、グレーの床) の写真
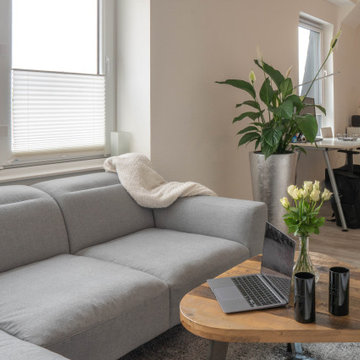
Blick in die Stadtwohnung. Die Stadtwohnung sollte urbanes Leben mit Klarheit und Struktur vereinen, um akademische und berufliche Ziele mit maximaler Zeit für Lebensgenuss verbinden zu können. Die Kunden sind überzeugt und fühlen sich rundum wohl. Entstanden ist ein Ankerplatz, ein Platz zur Entspannung und zum geselligen Miteinander. Freunde sind begeistert über die Großzügigkeit, Exklusivität und trotzdem Gemütlichkeit, die die Wohnung mitbringt. Klarheit und Ruhe strahlen die wiederkehrenden Materialien und Farben aus und geben der Wohnung den Anschein als wäre Sie aus einem Guss. Das redzuierte und ruhige Design ermöglichte es, den Arbeits- im Wohnbereich zu integrieren. Bücher und Materialien finden im Sideboard Platz. Der Arbeitsplatz wurde optisch durch eine Pflanze vom Wohnzimmer getrennt und findet neben dem Kamin einen Ort der zum Lernen und Arbeiten einlädt.

■1階のアトリエです。正面の壁で絵を描きます。
壁下のグレー部分は基礎断熱が施してあります。これによって外部からの熱、地面からの熱をシャットアウトします。夏涼しく、冬暖かい家になりました。
他の地域にあるお手頃価格の中くらいなモダンスタイルのおしゃれなアトリエ・スタジオ (コンクリートの床、薪ストーブ、コンクリートの暖炉まわり、グレーの床、板張り天井、板張り壁) の写真
他の地域にあるお手頃価格の中くらいなモダンスタイルのおしゃれなアトリエ・スタジオ (コンクリートの床、薪ストーブ、コンクリートの暖炉まわり、グレーの床、板張り天井、板張り壁) の写真
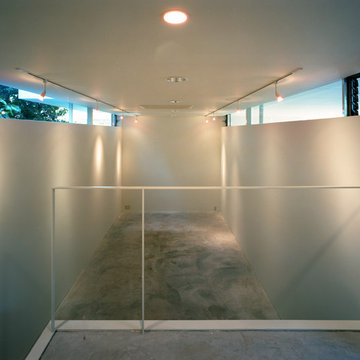
東京23区にあるお手頃価格の中くらいなモダンスタイルのおしゃれなアトリエ・スタジオ (白い壁、コンクリートの床、暖炉なし、造り付け机、グレーの床、コンクリートの暖炉まわり) の写真
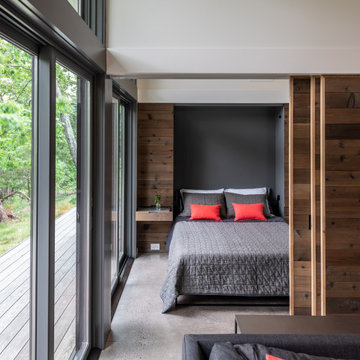
This small weekend cabin designed by the owner is incredibly space-efficient. Hosting 2 bedrooms and 2 baths by sharing a shower and having an office space that doubles as a second bedroom by utilizing a Murphy bed, the modest 7oo SF footprint can comfortably accommodate guests. The outdoor spaces expand the living area with a 400 SF porch and a 200 SF deck that overlooks the river below. Materials were carefully selected to provide sustainable beauty and durability. The siding and decking are Kebony, interior floors are polished concrete (with hydronic heat), the fireplace surround is board-formed concrete (no finish applied), and the built-ins and half of the interior doors are cedar. The other interior doors are painted poplar with a waxed-steel band. A reclaimed pine countertop finishes off the natural steel framework made by a local fabricator. Houseworks provided the doors, built-in cabinetry, and poured-in-place concrete for the fireplace and remote firepit.
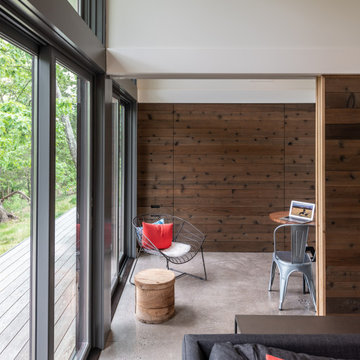
This small weekend cabin designed by the owner is incredibly space-efficient. Hosting 2 bedrooms and 2 baths by sharing a shower and having an office space that doubles as a second bedroom by utilizing a Murphy bed, the modest 7oo SF footprint can comfortably accommodate guests. The outdoor spaces expand the living area with a 400 SF porch and a 200 SF deck that overlooks the river below. Materials were carefully selected to provide sustainable beauty and durability. The siding and decking are Kebony, interior floors are polished concrete (with hydronic heat), the fireplace surround is board-formed concrete (no finish applied), and the built-ins and half of the interior doors are cedar. The other interior doors are painted poplar with a waxed-steel band. A reclaimed pine countertop finishes off the natural steel framework made by a local fabricator. Houseworks provided the doors, built-in cabinetry, and poured-in-place concrete for the fireplace and remote firepit.
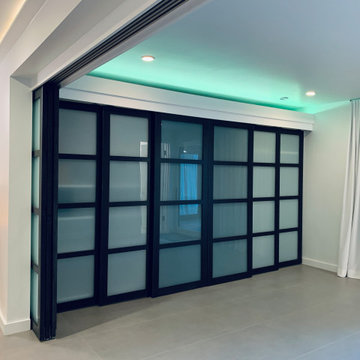
Sliding doors hide the ultimate gamer's desk.
シアトルにある広いモダンスタイルのおしゃれなホームオフィス・書斎 (白い壁、セラミックタイルの床、金属の暖炉まわり、グレーの床) の写真
シアトルにある広いモダンスタイルのおしゃれなホームオフィス・書斎 (白い壁、セラミックタイルの床、金属の暖炉まわり、グレーの床) の写真
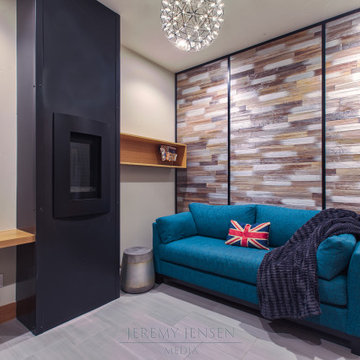
A modern home office was designed to be a private space to work, be creative, and to relax enjoying the mountain views. Behind the sofa is a wood veneer wallpaper trimmed in black metal. A tall black metal clad fireplace creates a cozy environment during the cold snowy months. Principal designer Emily Roose designed the floating box bookcase for this avid reader and artist.
モダンスタイルのホームオフィス・書斎 (コンクリートの暖炉まわり、金属の暖炉まわり、黒い床、グレーの床、ピンクの床) の写真
1