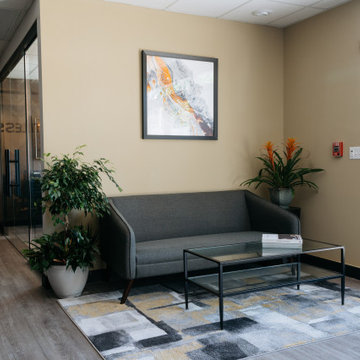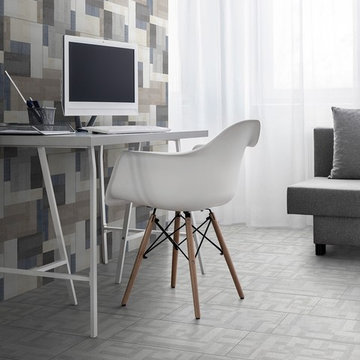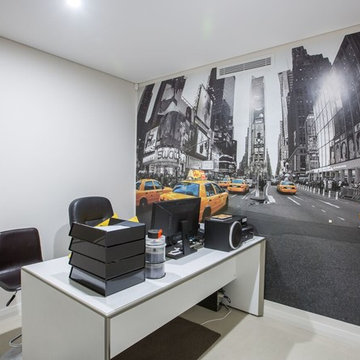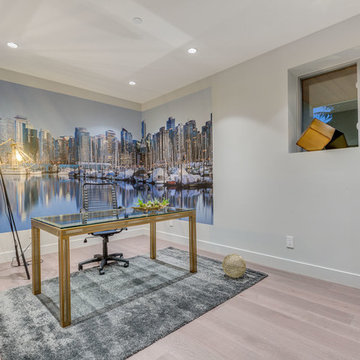モダンスタイルのホームオフィス・書斎 (自立型机、ベージュの床、グレーの床、黄色い床、マルチカラーの壁) の写真
絞り込み:
資材コスト
並び替え:今日の人気順
写真 1〜20 枚目(全 48 枚)

This remodel transformed two condos into one, overcoming access challenges. We designed the space for a seamless transition, adding function with a laundry room, powder room, bar, and entertaining space.
A sleek office table and chair complement the stunning blue-gray wallpaper in this home office. The corner lounge chair with an ottoman adds a touch of comfort. Glass walls provide an open ambience, enhanced by carefully chosen decor, lighting, and efficient storage solutions.
---Project by Wiles Design Group. Their Cedar Rapids-based design studio serves the entire Midwest, including Iowa City, Dubuque, Davenport, and Waterloo, as well as North Missouri and St. Louis.
For more about Wiles Design Group, see here: https://wilesdesigngroup.com/
To learn more about this project, see here: https://wilesdesigngroup.com/cedar-rapids-condo-remodel
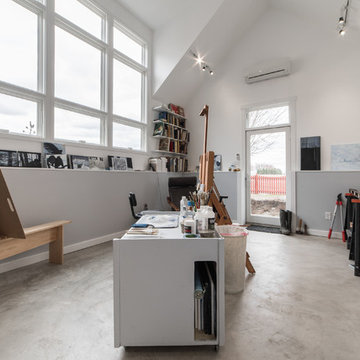
This bright and airy art studio is an incredible place to create paintings and illustrations.
シカゴにある高級な広いモダンスタイルのおしゃれなクラフトルーム (マルチカラーの壁、コンクリートの床、自立型机、グレーの床) の写真
シカゴにある高級な広いモダンスタイルのおしゃれなクラフトルーム (マルチカラーの壁、コンクリートの床、自立型机、グレーの床) の写真
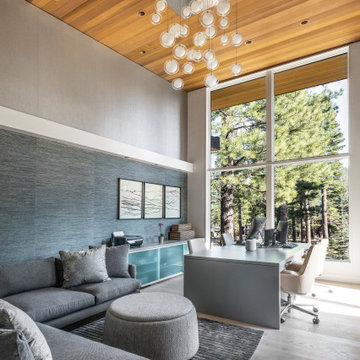
A lounge space for the whole family complete with a large wall mounted TV, a custom designed 4 person desk with storage, a large cabinet with sliding frosted glass doors for all the office equipment and supplies, and a custom large glass multi-pendant chandelier suspended above. The walls are divided by a valance that goes around the room to integrate lighting and hidden window shades. Above and below the valance are two organic wallpapers with the blue grass cloth below and the silver cork above. The ceiling is in a warm cedar and the room is complete with access to a private deck and large windows to take in natural light and the stunning mountain landscape that surrounds the home.
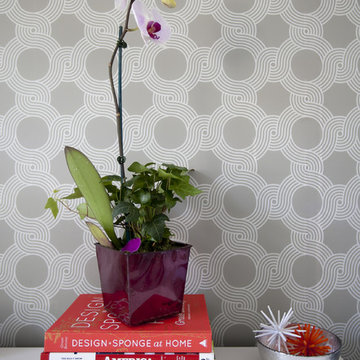
This home office maximizes storage and function and eliminates distracting clutter. A large desk, custom built-in, and extra shelves allow our client to have an organized workspace with a place for everything. Artwork and wallpaper give the interior a burst of style and personality.
Designed by Joy Street Design serving Oakland, Berkeley, San Francisco, and the whole of the East Bay.
For more about Joy Street Design, click here: https://www.joystreetdesign.com/
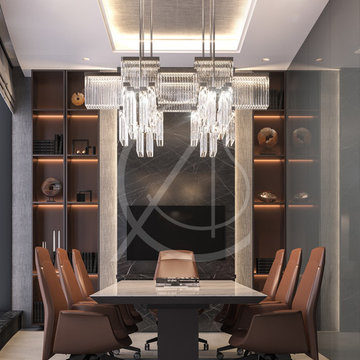
Modern meeting room with a touch of luxury, fancy chandelier centering the meeting table, built-in shelves with soft indirect lighting that adds to the warm tones of the interior space.
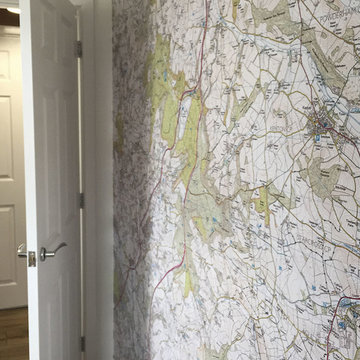
Using 1 25 000 scale Ordnance Survey map showing the local area for home office.
デヴォンにある低価格の小さなモダンスタイルのおしゃれな書斎 (マルチカラーの壁、カーペット敷き、暖炉なし、自立型机、ベージュの床) の写真
デヴォンにある低価格の小さなモダンスタイルのおしゃれな書斎 (マルチカラーの壁、カーペット敷き、暖炉なし、自立型机、ベージュの床) の写真
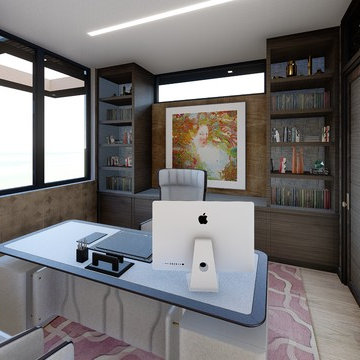
ロサンゼルスにある高級な広いモダンスタイルのおしゃれなホームオフィス・書斎 (ライブラリー、マルチカラーの壁、淡色無垢フローリング、自立型机、ベージュの床) の写真
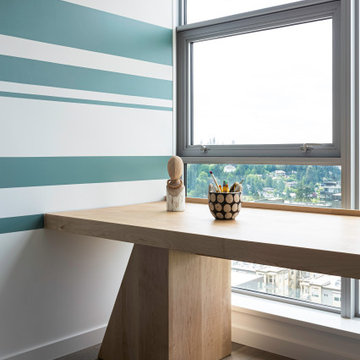
This client is an artist and wanted her space to not only appreciate the gorgeous view but also bring in some playfulness to get her creative juices flowing! We built a custom desk from wall to wall and added pops of peacock!
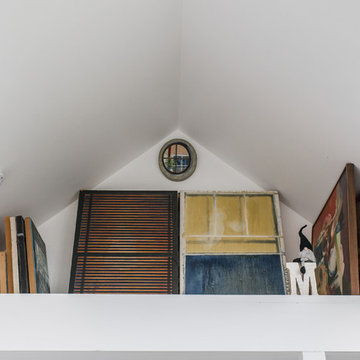
Another built-in shelf above the studio provides even more storage for this artist's favorite pieces.
シカゴにある高級な広いモダンスタイルのおしゃれなクラフトルーム (マルチカラーの壁、コンクリートの床、自立型机、グレーの床) の写真
シカゴにある高級な広いモダンスタイルのおしゃれなクラフトルーム (マルチカラーの壁、コンクリートの床、自立型机、グレーの床) の写真
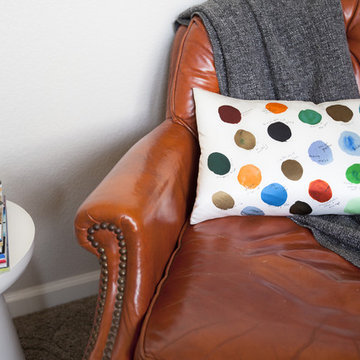
This home office maximizes storage and function and eliminates distracting clutter. A large desk, custom built-in, and extra shelves allow our client to have an organized workspace with a place for everything. Artwork and wallpaper give the interior a burst of style and personality.
Designed by Joy Street Design serving Oakland, Berkeley, San Francisco, and the whole of the East Bay.
For more about Joy Street Design, click here: https://www.joystreetdesign.com/
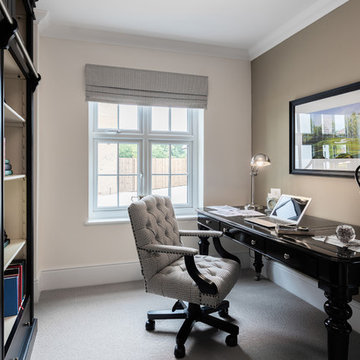
Development: Woodford Garden Village
Location: Cheshire
Division: Redrow North West
House type(s): Highgrove
Room: Office, Study
Photographer: Peter Corcoran
Notes: Woodford Garden Village Cheshire NW, Highgrove F Series July 2016, Photographer: Peter Corcoran, Bedroom
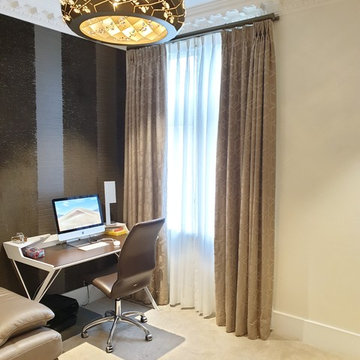
Study room draped with luxury - triple pinch pleat curtains
ロンドンにある高級な中くらいなモダンスタイルのおしゃれな書斎 (マルチカラーの壁、カーペット敷き、暖炉なし、自立型机、ベージュの床) の写真
ロンドンにある高級な中くらいなモダンスタイルのおしゃれな書斎 (マルチカラーの壁、カーペット敷き、暖炉なし、自立型机、ベージュの床) の写真
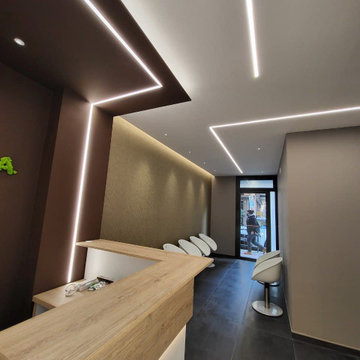
Studio
他の地域にある高級な中くらいなモダンスタイルのおしゃれなアトリエ・スタジオ (磁器タイルの床、自立型机、グレーの床、折り上げ天井、パネル壁、白い天井、マルチカラーの壁) の写真
他の地域にある高級な中くらいなモダンスタイルのおしゃれなアトリエ・スタジオ (磁器タイルの床、自立型机、グレーの床、折り上げ天井、パネル壁、白い天井、マルチカラーの壁) の写真
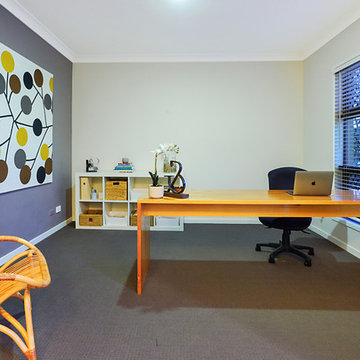
Mopoke Images
ブリスベンにあるお手頃価格の中くらいなモダンスタイルのおしゃれな書斎 (マルチカラーの壁、カーペット敷き、暖炉なし、自立型机、グレーの床) の写真
ブリスベンにあるお手頃価格の中くらいなモダンスタイルのおしゃれな書斎 (マルチカラーの壁、カーペット敷き、暖炉なし、自立型机、グレーの床) の写真
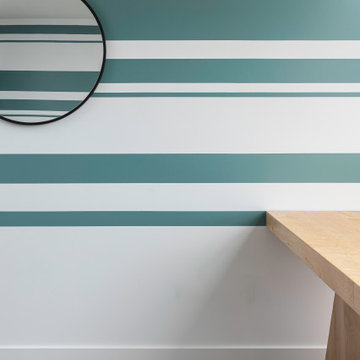
This client is an artist and wanted her space to not only appreciate the gorgeous view but also bring in some playfulness to get her creative juices flowing! We built a custom desk from wall to wall and added pops of peacock!
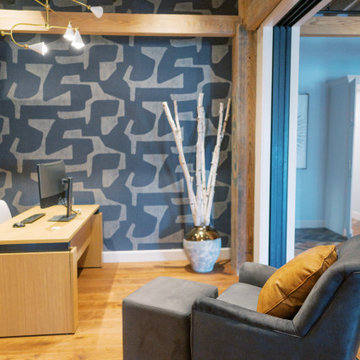
This remodel transformed two condos into one, overcoming access challenges. We designed the space for a seamless transition, adding function with a laundry room, powder room, bar, and entertaining space.
A sleek office table and chair complement the stunning blue-gray wallpaper in this home office. The corner lounge chair with an ottoman adds a touch of comfort. Glass walls provide an open ambience, enhanced by carefully chosen decor, lighting, and efficient storage solutions.
---Project by Wiles Design Group. Their Cedar Rapids-based design studio serves the entire Midwest, including Iowa City, Dubuque, Davenport, and Waterloo, as well as North Missouri and St. Louis.
For more about Wiles Design Group, see here: https://wilesdesigngroup.com/
To learn more about this project, see here: https://wilesdesigngroup.com/cedar-rapids-condo-remodel
モダンスタイルのホームオフィス・書斎 (自立型机、ベージュの床、グレーの床、黄色い床、マルチカラーの壁) の写真
1
