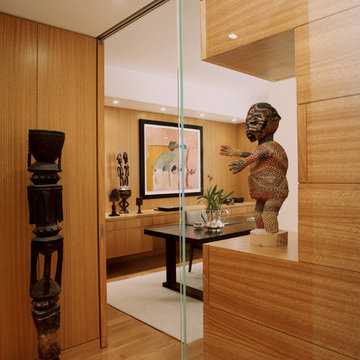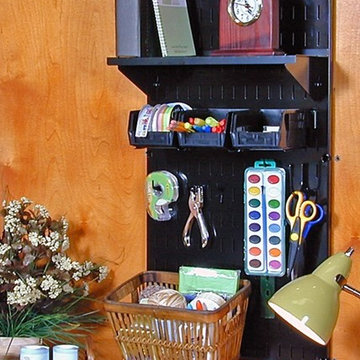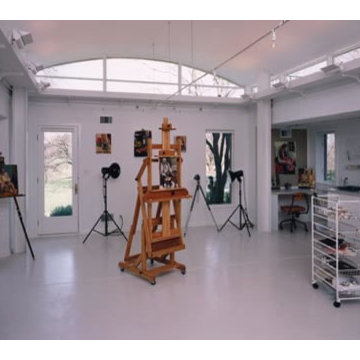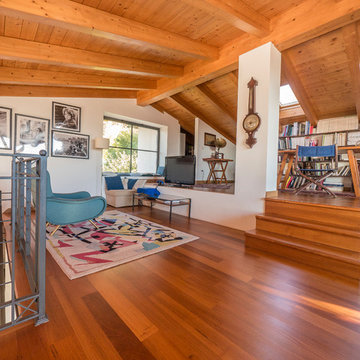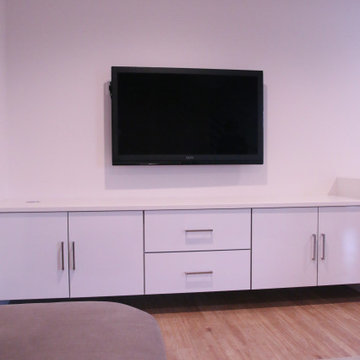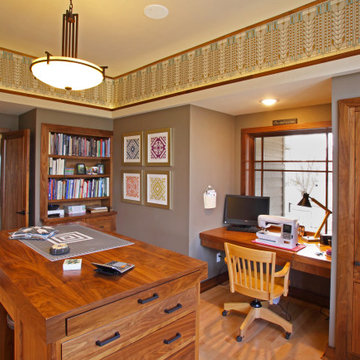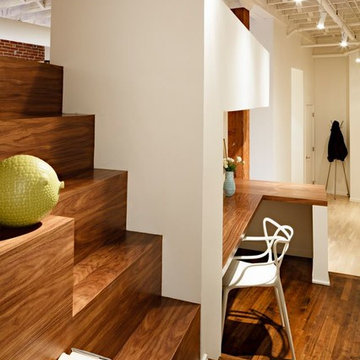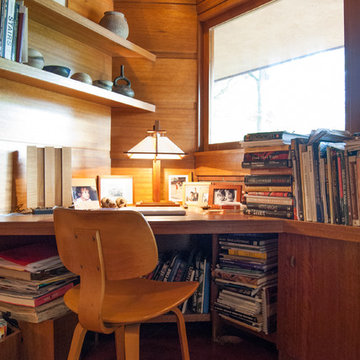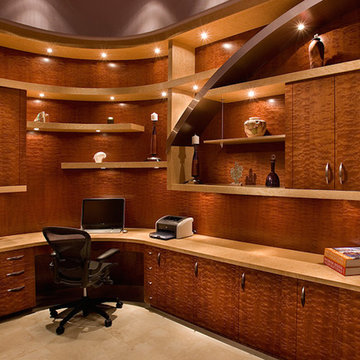紫の、木目調のモダンスタイルのホームオフィス・書斎の写真
絞り込み:
資材コスト
並び替え:今日の人気順
写真 1〜20 枚目(全 412 枚)
1/4
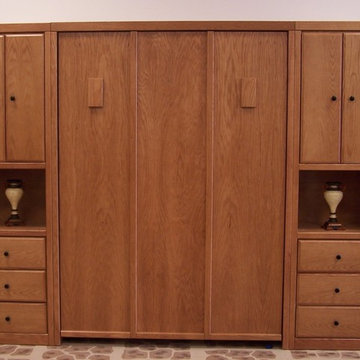
Savona Murphy Wall Bed and Nightstands with Wardrobe Cabinets Shown in Cinnamon on Oak.
Model: S9830
2 Adjustable Shelves
Also Available in Mission and Traditional Styles
Optional: Pop-Up USB and Plug for Bed and Cabinets
Optional: LED Lights available inside Bed
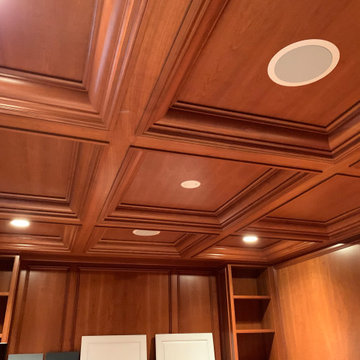
Beautiful office transformation. We changed the classic stained wood look to a new, upgraded and elegant Smoke Gray Satin finish from Benjamin Moore. What a difference. Client was very happy with and and we hope you enjoy it as well.
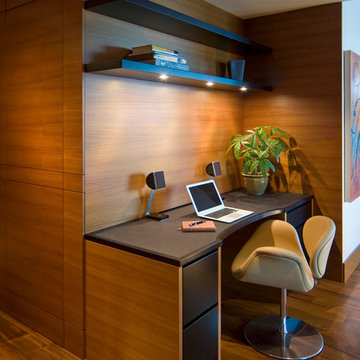
The transformation of this high-rise condo in the heart of San Francisco was literally from floor to ceiling. Studio Becker custom built everything from the bed and shoji screens to the interior doors and wall paneling...and of course the kitchen, baths and wardrobes!
It’s all Studio Becker in this master bedroom - teak light boxes line the ceiling, shoji sliding doors conceal the walk-in closet and house the flat screen TV. A custom teak bed with a headboard and storage drawers below transition into full-height night stands with mirrored fronts (with lots of storage inside) and interior up-lit shelving with a light valance above. A window seat that provides additional storage and a lounging area finishes out the room.
Teak wall paneling with a concealed touchless coat closet, interior shoji doors and a desk niche with an inset leather writing surface and cord catcher are just a few more of the customized features built for this condo.
This Collection M kitchen, in Manhattan, high gloss walnut burl and Rimini stainless steel, is packed full of fun features, including an eating table that hydraulically lifts from table height to bar height for parties, an in-counter appliance garage in a concealed elevation system and Studio Becker’s electric Smart drawer with custom inserts for sushi service, fine bone china and stemware.
Combinations of teak and black lacquer with custom vanity designs give these bathrooms the Asian flare the homeowner’s were looking for.
This project has been featured on HGTV's Million Dollar Rooms
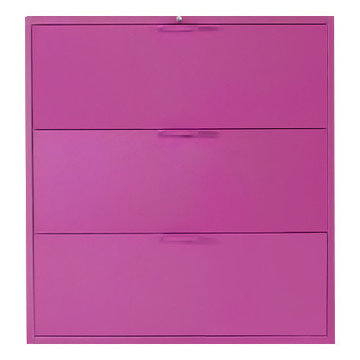
For those of us that still require serious storage there is the Classified collection. No longer the unattractive “necessary evil” in the room, these lateral files are pretty enough to go anywhere. Heavy duty, but light on the eyes.

Incorporating bold colors and patterns, this project beautifully reflects our clients' dynamic personalities. Clean lines, modern elements, and abundant natural light enhance the home, resulting in a harmonious fusion of design and personality.
This home office boasts a beautiful fireplace and sleek and functional furniture, exuding an atmosphere of productivity and focus. The addition of an elegant corner chair invites moments of relaxation amidst work.
---
Project by Wiles Design Group. Their Cedar Rapids-based design studio serves the entire Midwest, including Iowa City, Dubuque, Davenport, and Waterloo, as well as North Missouri and St. Louis.
For more about Wiles Design Group, see here: https://wilesdesigngroup.com/
To learn more about this project, see here: https://wilesdesigngroup.com/cedar-rapids-modern-home-renovation
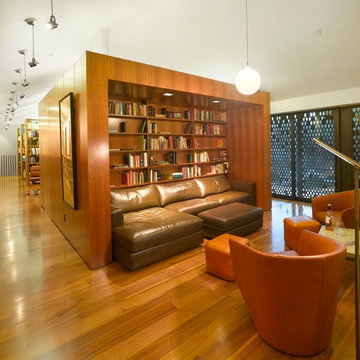
Library Addition with a view
Photo Credit: Roland Halbe
ロサンゼルスにあるラグジュアリーな巨大なモダンスタイルのおしゃれなホームオフィス・書斎 (ライブラリー、白い壁、無垢フローリング、自立型机) の写真
ロサンゼルスにあるラグジュアリーな巨大なモダンスタイルのおしゃれなホームオフィス・書斎 (ライブラリー、白い壁、無垢フローリング、自立型机) の写真
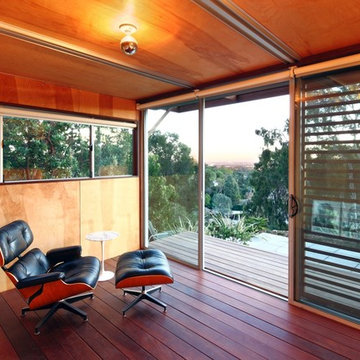
k4 interior is sheathed in natural birch wood with a lustrous wax finish.
ロサンゼルスにある小さなモダンスタイルのおしゃれなホームオフィス・書斎 (自立型机) の写真
ロサンゼルスにある小さなモダンスタイルのおしゃれなホームオフィス・書斎 (自立型机) の写真
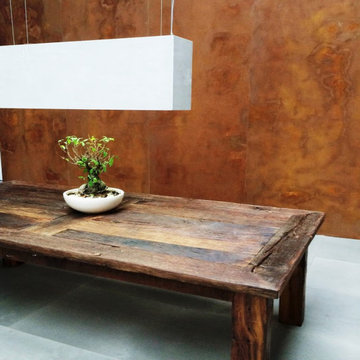
This striking use of Rust Waffle Easyfit Concrete on a Roll gives an industrial look to this modern home office space.
Easyfit Concrete is supplied in rolls of 3000x1000mm and is just 2mm thick, perfect for this kind of project.
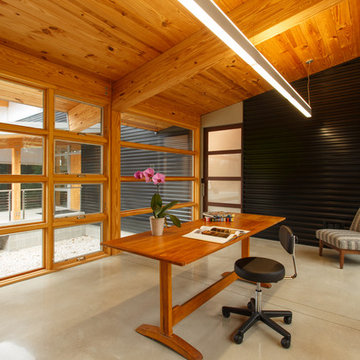
Hugh Lofting Timber Framing (HLTF) manufactured and installed the Southern Yellow Pine glued-laminated (glulams) beams and the Douglas Fir lock deck T&G in this modern house in Centreville, MD. HLTF worked closely with Torchio Architects to develop the steel connection designs and the overall glulam strategy for the project.
Photos by: Steve Buchanan Photography
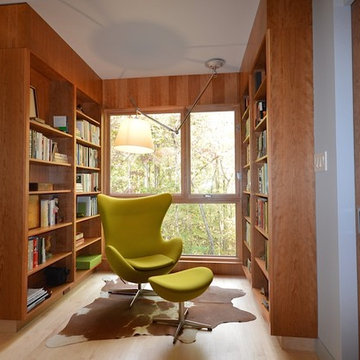
This is a reading nook in a home office overlooking the rear of the house. This project was designed by Tonic Design.
ローリーにあるモダンスタイルのおしゃれなホームオフィス・書斎の写真
ローリーにあるモダンスタイルのおしゃれなホームオフィス・書斎の写真
紫の、木目調のモダンスタイルのホームオフィス・書斎の写真
1
