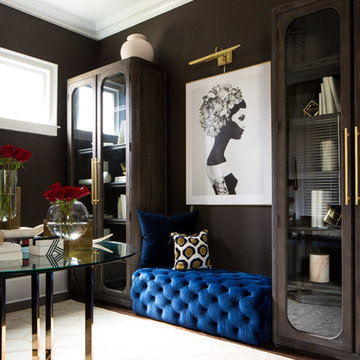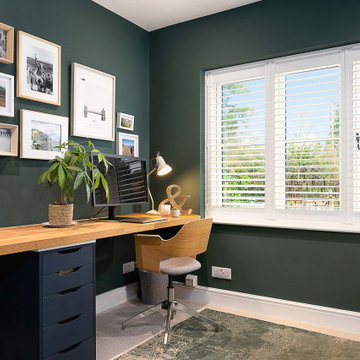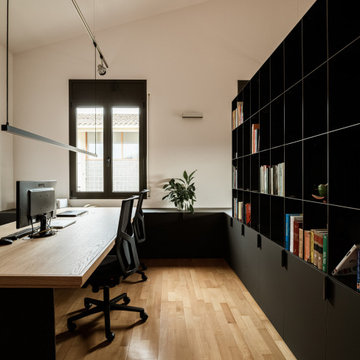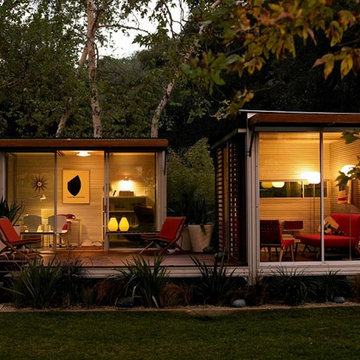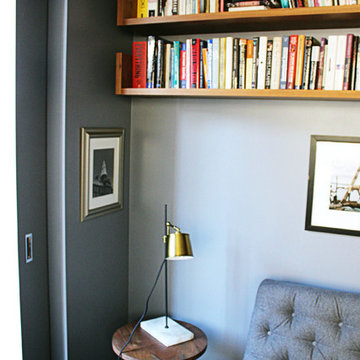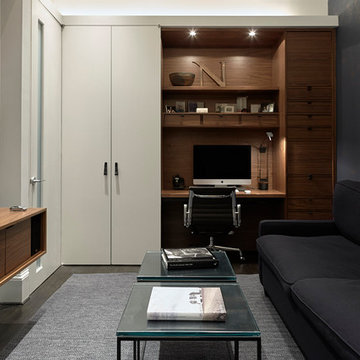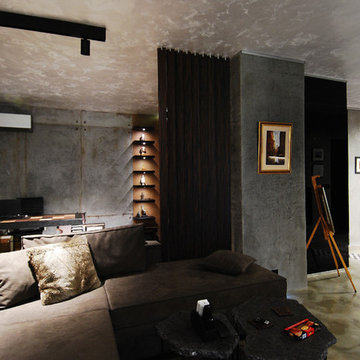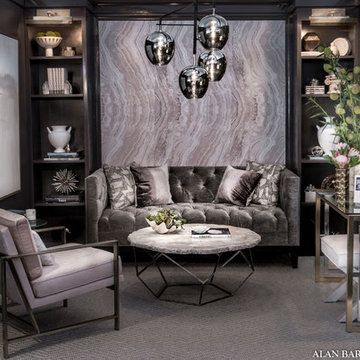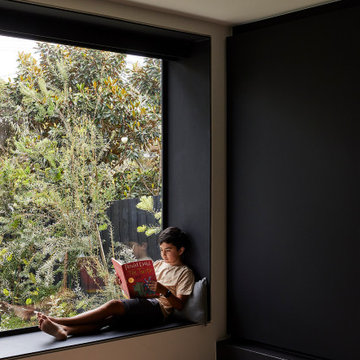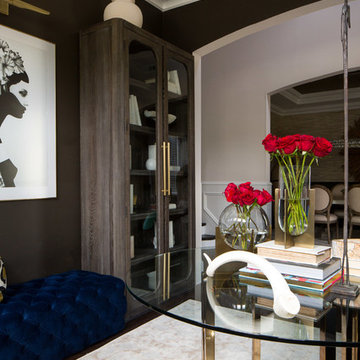小さな黒いモダンスタイルのホームオフィス・書斎の写真
絞り込み:
資材コスト
並び替え:今日の人気順
写真 1〜20 枚目(全 146 枚)
1/4
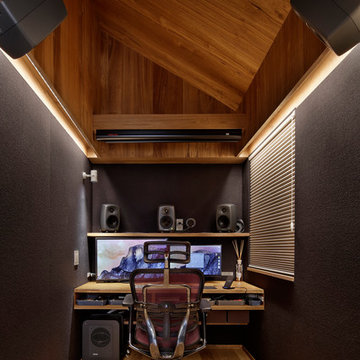
Photo Copyright Satoshi Shigeta
音響室にリノベーションしている。
東京23区にある小さなモダンスタイルのおしゃれなホームオフィス・書斎 (マルチカラーの壁、無垢フローリング、造り付け机、茶色い床) の写真
東京23区にある小さなモダンスタイルのおしゃれなホームオフィス・書斎 (マルチカラーの壁、無垢フローリング、造り付け机、茶色い床) の写真
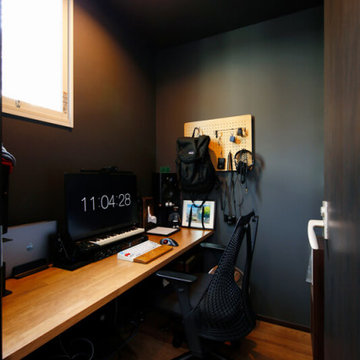
こもりきりにならないよう、ご主人の書斎兼ワークスペースは1階に。仕事や趣味に集中できるよう窓と扉は防音仕様。
他の地域にある小さなモダンスタイルのおしゃれな書斎 (黒い壁、濃色無垢フローリング、茶色い床、クロスの天井、壁紙、黒い天井) の写真
他の地域にある小さなモダンスタイルのおしゃれな書斎 (黒い壁、濃色無垢フローリング、茶色い床、クロスの天井、壁紙、黒い天井) の写真
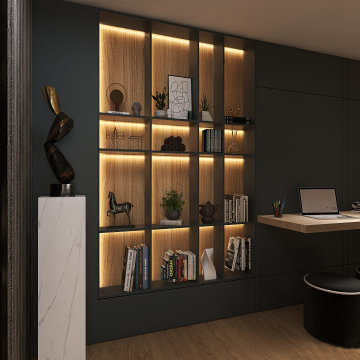
ナポリにある小さなモダンスタイルのおしゃれなアトリエ・スタジオ (グレーの壁、淡色無垢フローリング、造り付け机、板張り壁) の写真
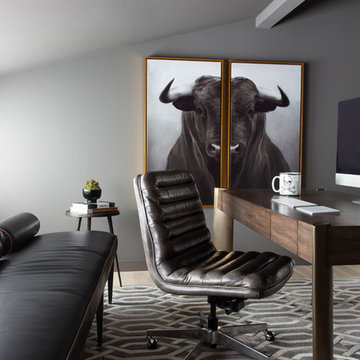
Photography: Molly Culver Photography
オースティンにある高級な小さなモダンスタイルのおしゃれな書斎 (グレーの壁、淡色無垢フローリング、自立型机、茶色い床) の写真
オースティンにある高級な小さなモダンスタイルのおしゃれな書斎 (グレーの壁、淡色無垢フローリング、自立型机、茶色い床) の写真
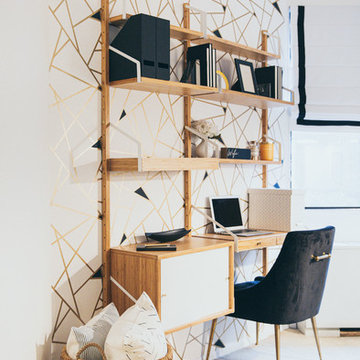
Home Office Makeover with geometric wallpaper and wall mounted desk.
ワシントンD.C.にある高級な小さなモダンスタイルのおしゃれなホームオフィス・書斎 (白い壁、カーペット敷き、造り付け机、ベージュの床) の写真
ワシントンD.C.にある高級な小さなモダンスタイルのおしゃれなホームオフィス・書斎 (白い壁、カーペット敷き、造り付け机、ベージュの床) の写真

We love when our clients trust us enough to do a second project for them. In the case of this couple looking for a NYC Pied-a-Terre – this was our 4th! After designing their homes in Bernardsville, NJ and San Diego, CA and a home for their daughter in Orange County, CA, we were called up for duty on the search for a NYC apartment which would accommodate this couple with room enough for their four children as well!
What we cherish most about working with clients is the trust that develops over time. In this case, not only were we asked to come on board for design and project coordination, but we also helped with the actual apartment selection decision between locations in TriBeCa, Upper West Side and the West Village. The TriBeCa building didn’t have enough services in the building; the Upper West Side neighborhood was too busy and impersonal; and, the West Village apartment was just right.
Our work on this apartment was to oversee the design and build-out of the combination of a 3,000 square foot 3-bedroom unit with a 1,000 square foot 1-bedroom unit. We reorganized the space to accommodate this family of 6. The living room in the 1 bedroom became the media room; the kitchen became a bar; and the bedroom became a guest suite.
The most amazing feature of this apartment are its views – uptown to the Empire State Building, downtown to the Statue of Liberty and west for the most vibrant sunsets. We opened up the space to create view lines through the apartment all the way back into the home office.
Customizing New York City apartments takes creativity and patience. In order to install recessed lighting, Ray devised a floating ceiling situated below the existing concrete ceiling to accept the wiring and housing.
In the design of the space, we wanted to create a flow and continuity between the public spaces. To do this, we designed walnut panels which run from the center hall through the media room into the office and on to the sitting room. The richness of the wood helps ground the space and draws your eye to the lightness of the gorgeous views. For additional light capture, we designed a 9 foot by 10 foot metal and mirror wall treatment in the living room. The purpose is to catch the light and reflect it back into the living space creating expansiveness and brightness.
Adding unique and meaningful art pieces is the critical final stage of design. For the master bedroom, we commissioned Ira Lohan, a Santa Fe, NM artist we know, to create a totem with glass feathers. This piece was inspired by folklore from his Native American roots which says home is defined by where an eagle’s feathers land. Ira drove this piece across the country and delivered and installed it himself!!
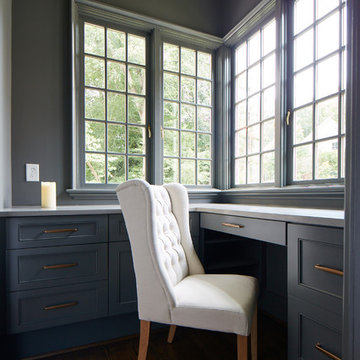
Inspired by the venerable turreted estate at the approach to Charlotte Country Club, and itself resting on Eastover’s renowned Colville Road, a monochromatic exterior gently blends classic form with modern flair. A flowing floor plan arrangement is anchored by a central turret and multiple axis lines.
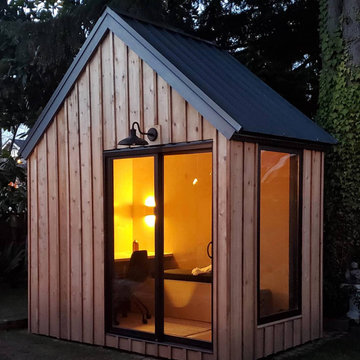
Expand your home with a personal office, study space or creative studio -- without the hassle of a major renovation. This is your modern workspace.
------------
Available for installations across Metro Vancouver. View the full collection of Signature Sheds here: https://www.novellaoutdoors.com/the-novella-signature-sheds
------------
View this model at our contactless open house: https://calendly.com/novelldb/novella-outdoors-contactless-open-house?month=2021-03
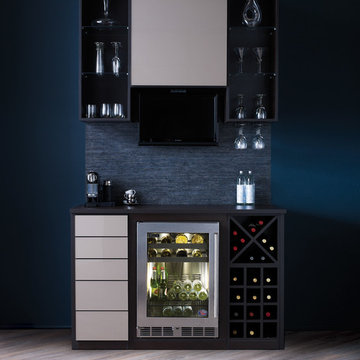
This cool, sleek, modern, in-home wine bar system is ideal for entertaining. High gloss doors and drawers, along with a pull-down TV system maximizes space and provides discrete storage with a sharp design.
"Beautifully crafted storage and shelving and a functional layout create an organized area tailored to the specific needs of storing and drinking wine. Door and drawer faces, countertops, and lighting set the mood for a space anchored in enjoyment. Drawers conceal utensils and cooking equipment, as well as snacks to make provisions easily accessible for children. Integrated wine rack and stemware storage can create the perfect home for any collection and maximize kitchen storage. The wine X solution makes storing your favorite bottles effortless and visually appealing. The durable and elegant stemware system features heavy gauge wire construction and hidden mounting."
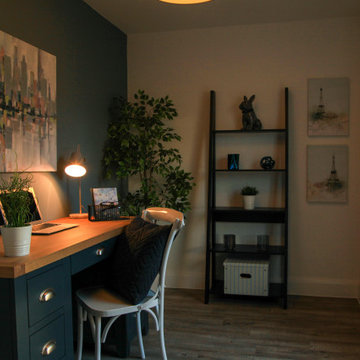
Luxurious office designed, delivered and installed by Inspired Show Homes on behalf of a local property developer in Cringleford, Norwich. The property was marketed towards families moving up the property ladder so it was important to strike a balance between feeling warm and indulgent but also modern and appealing to younger buyers.
小さな黒いモダンスタイルのホームオフィス・書斎の写真
1
