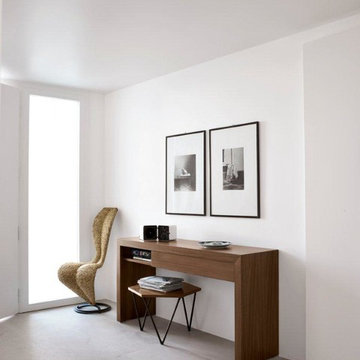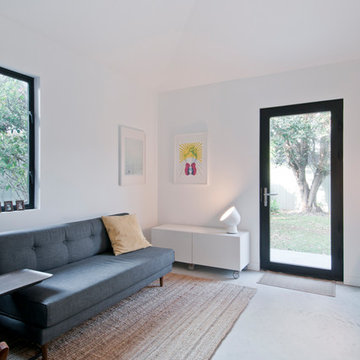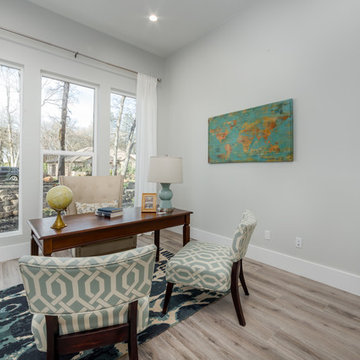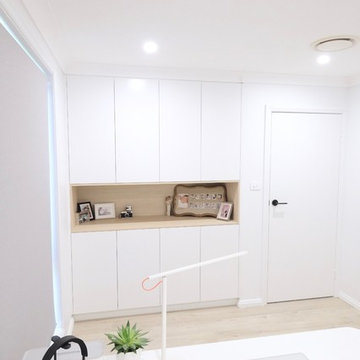高級な白いモダンスタイルのホームオフィス・書斎 (ベージュの床、グレーの床、黄色い床) の写真
絞り込み:
資材コスト
並び替え:今日の人気順
写真 141〜151 枚目(全 151 枚)
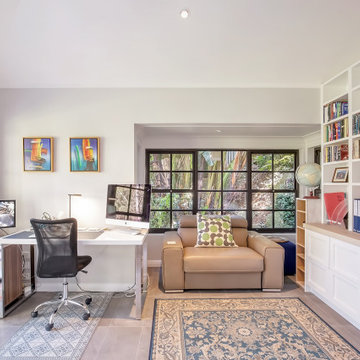
シドニーにある高級な中くらいなモダンスタイルのおしゃれなホームオフィス・書斎 (ライブラリー、グレーの壁、磁器タイルの床、暖炉なし、グレーの床、折り上げ天井、レンガ壁) の写真
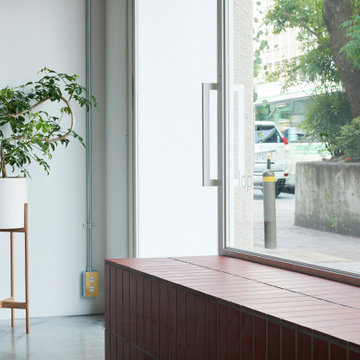
大阪のヘアーサロン改修案件です。
大阪にある高級な中くらいなモダンスタイルのおしゃれなアトリエ・スタジオ (白い壁、コンクリートの床、暖炉なし、自立型机、グレーの床) の写真
大阪にある高級な中くらいなモダンスタイルのおしゃれなアトリエ・スタジオ (白い壁、コンクリートの床、暖炉なし、自立型机、グレーの床) の写真
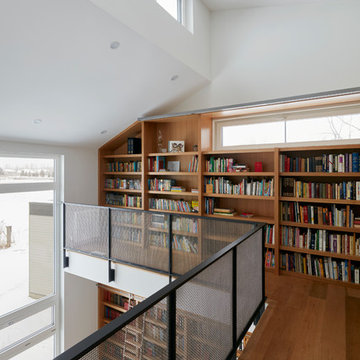
The client’s brief was to create a space reminiscent of their beloved downtown Chicago industrial loft, in a rural farm setting, while incorporating their unique collection of vintage and architectural salvage. The result is a custom designed space that blends life on the farm with an industrial sensibility.
The new house is located on approximately the same footprint as the original farm house on the property. Barely visible from the road due to the protection of conifer trees and a long driveway, the house sits on the edge of a field with views of the neighbouring 60 acre farm and creek that runs along the length of the property.
The main level open living space is conceived as a transparent social hub for viewing the landscape. Large sliding glass doors create strong visual connections with an adjacent barn on one end and a mature black walnut tree on the other.
The house is situated to optimize views, while at the same time protecting occupants from blazing summer sun and stiff winter winds. The wall to wall sliding doors on the south side of the main living space provide expansive views to the creek, and allow for breezes to flow throughout. The wrap around aluminum louvered sun shade tempers the sun.
The subdued exterior material palette is defined by horizontal wood siding, standing seam metal roofing and large format polished concrete blocks.
The interiors were driven by the owners’ desire to have a home that would properly feature their unique vintage collection, and yet have a modern open layout. Polished concrete floors and steel beams on the main level set the industrial tone and are paired with a stainless steel island counter top, backsplash and industrial range hood in the kitchen. An old drinking fountain is built-in to the mudroom millwork, carefully restored bi-parting doors frame the library entrance, and a vibrant antique stained glass panel is set into the foyer wall allowing diffused coloured light to spill into the hallway. Upstairs, refurbished claw foot tubs are situated to view the landscape.
The double height library with mezzanine serves as a prominent feature and quiet retreat for the residents. The white oak millwork exquisitely displays the homeowners’ vast collection of books and manuscripts. The material palette is complemented by steel counter tops, stainless steel ladder hardware and matte black metal mezzanine guards. The stairs carry the same language, with white oak open risers and stainless steel woven wire mesh panels set into a matte black steel frame.
The overall effect is a truly sublime blend of an industrial modern aesthetic punctuated by personal elements of the owners’ storied life.
Photography: James Brittain
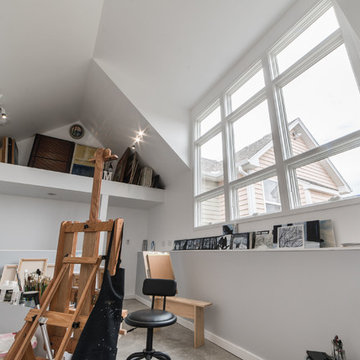
This built-in shelf allows the homeowner to showcase some of their work.
シカゴにある高級な広いモダンスタイルのおしゃれなクラフトルーム (マルチカラーの壁、コンクリートの床、自立型机、グレーの床) の写真
シカゴにある高級な広いモダンスタイルのおしゃれなクラフトルーム (マルチカラーの壁、コンクリートの床、自立型机、グレーの床) の写真
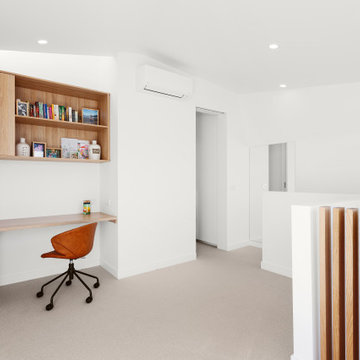
Home study leading to Master Bedroom
メルボルンにある高級な小さなモダンスタイルのおしゃれな書斎 (白い壁、カーペット敷き、造り付け机、ベージュの床、三角天井) の写真
メルボルンにある高級な小さなモダンスタイルのおしゃれな書斎 (白い壁、カーペット敷き、造り付け机、ベージュの床、三角天井) の写真
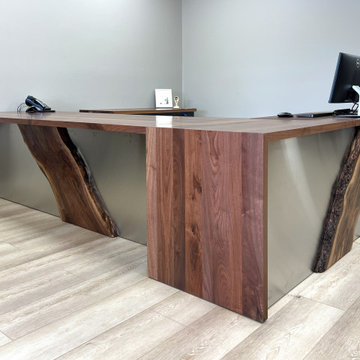
A custom designed L shape walnut slab desk with metal sides and live edge accents. Built from solid walnut hardwood and finished with a clear catalyzed conversion varnish topcoat.
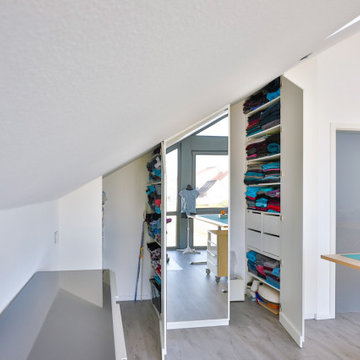
Schneiderinnen und Stoffverliebte kennen das Problem: Die Stapel mit den Stoffen werden immer höher. Die Lagerung und auch die Sichtung der Schätze immer schwieriger. So ging es auch unserer Kundin, die sich für ihre Stoffe einen begehbaren Schrank in der Dachschräge einbauen ließ. Wir haben dazu eine Dachschräge von 1 m Tiefe für zwei sehr geräumige Schrankelemente genutzt, in denen neben den Stoffen auch kleinteilige Nähutensilien ihren Platz finden. Die Fronten sind als Spiegel ausgeführt, damit das kreative Werk gleich begutachtet werden kann.
高級な白いモダンスタイルのホームオフィス・書斎 (ベージュの床、グレーの床、黄色い床) の写真
8
