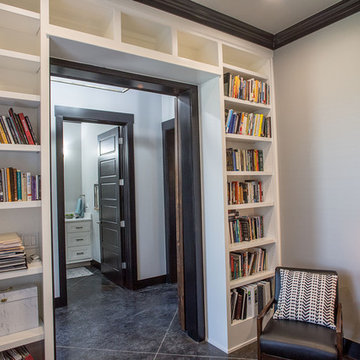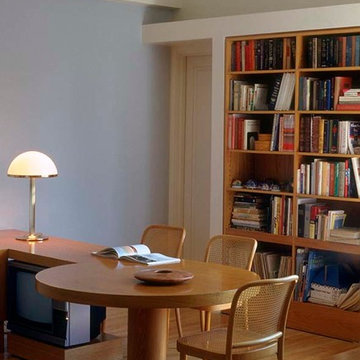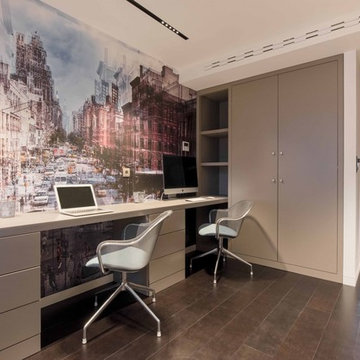高級なブラウンのモダンスタイルのホームオフィス・書斎の写真
絞り込み:
資材コスト
並び替え:今日の人気順
写真 1〜20 枚目(全 476 枚)
1/4
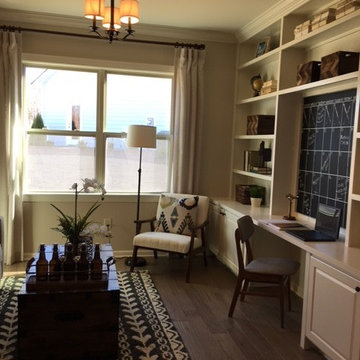
Quintessential Elegance
ニューヨークにある高級な広いモダンスタイルのおしゃれな書斎 (ベージュの壁、無垢フローリング、造り付け机、茶色い床) の写真
ニューヨークにある高級な広いモダンスタイルのおしゃれな書斎 (ベージュの壁、無垢フローリング、造り付け机、茶色い床) の写真
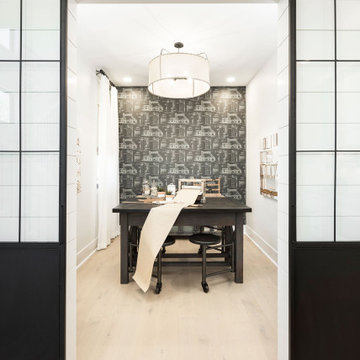
This beautiful office features Lauzon's hardwood flooring Moorland. A magnific White Oak flooring from our Estate series that will enhance your decor with its marvelous light beige color, along with its hand scraped and wire brushed texture and its character look. Improve your indoor air quality with our Pure Genius air-purifying smart floor.
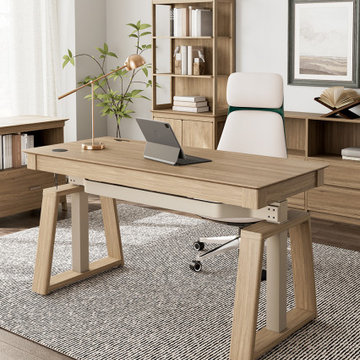
The office desk is not just an ordinary piece of furniture, but also a perfect reflection of lifestyle and personal taste.Ark EL is a perfect fusion of home aesthetics and advanced technology. It adds a creative trapezoidal leg design to the modern and simple office style to add uniqueness.Whether in the selection of materials or production processes, Ark EL always maintains strict attention to every detail to create high-quality furniture.
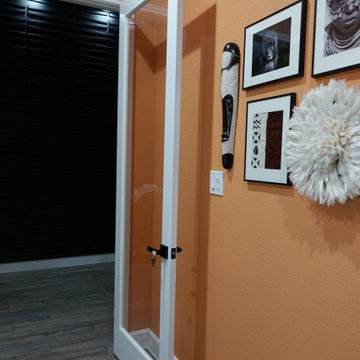
Katy, TX - Cane Island Ethnic Farmhouse Office Sneak Peak. Clients wanted to completely transform their small home office with an Adorn Color Consultation, new flooring, layered lighting, window treatments, and functional storage solutions for their growing small business. This pic offers a sneak peak into the major entryway transformation...custom accent wall and much much more!
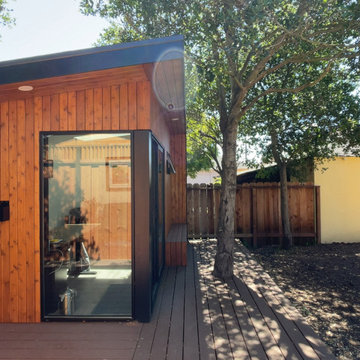
It's more than a shed, it's a lifestyle.
Your private, pre-fabricated, backyard office, art studio, home gym, and more.
Key Features:
-120 sqft of exterior wall (8' x 14' nominal size).
-97 sqft net interior space inside.
-Prefabricated panel system.
-Concrete foundation.
-Insulated walls, floor and roof.
-Outlets and lights installed.
-Corrugated metal exterior walls.
-Cedar board ventilated facade.
-Customizable deck.
Included in our base option:
-Premium black aluminum 72" wide sliding door.
-Premium black aluminum top window.
-Red cedar ventilated facade and soffit.
-Corrugated metal exterior walls.
-Sheetrock walls and ceiling inside, painted white.
-Premium vinyl flooring inside.
-Two outlets and two can ceiling lights inside.
-Two exterior soffit can lights.
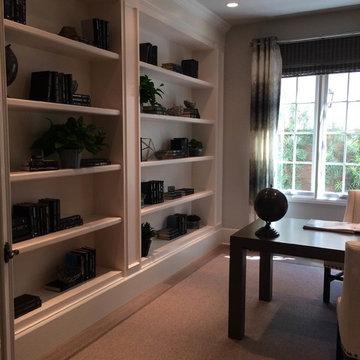
オレンジカウンティにある高級な中くらいなモダンスタイルのおしゃれなホームオフィス・書斎 (ベージュの壁、カーペット敷き、暖炉なし、自立型机、グレーの床) の写真
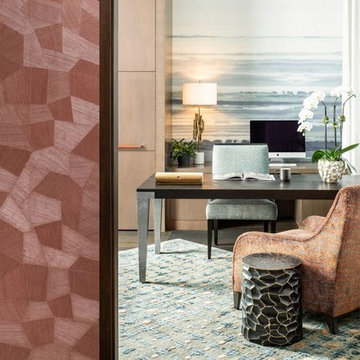
Feminine home office with adjacent mudroom
オーランドにある高級な広いモダンスタイルのおしゃれな書斎 (ピンクの壁、濃色無垢フローリング、自立型机、茶色い床) の写真
オーランドにある高級な広いモダンスタイルのおしゃれな書斎 (ピンクの壁、濃色無垢フローリング、自立型机、茶色い床) の写真
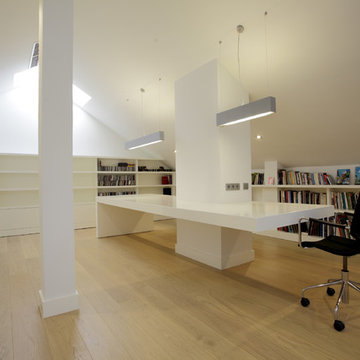
En la buhardilla se proyectó una acogedora zona de estudio, con una imponente mesa en voladizo de 3,60 m; y se dispusieron estanterías perimetrales, creando una amplia zona de trabajo.
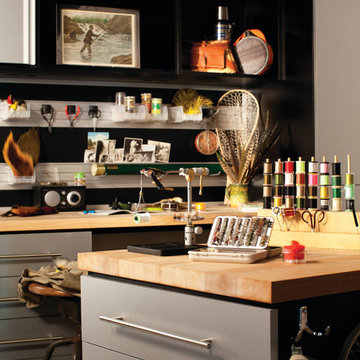
Our craft room systems are a functional and creative storage solution for hobbyists.
オーランドにある高級な中くらいなモダンスタイルのおしゃれなクラフトルーム (黒い壁、造り付け机) の写真
オーランドにある高級な中くらいなモダンスタイルのおしゃれなクラフトルーム (黒い壁、造り付け机) の写真
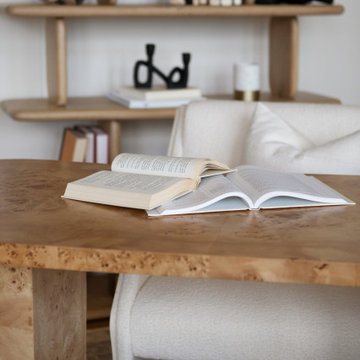
This office was designed for a creative professional. The desk and chair are situated to absorb breathtaking views of the lake, and modern light fixtures, sculptural desk and chair, and a minimal but dramatic full-length floor mirror all set the stage for inspiration, creativity, and productivity. A chaise lounge, and shelving for books and papers provide functionality as well as opportunity for relaxation.
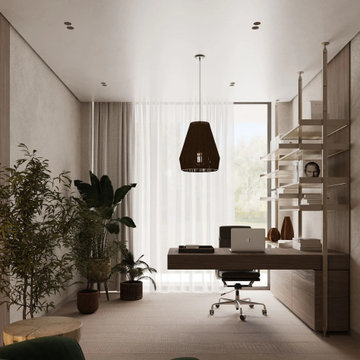
This home office effortlessly blends functionality with aesthetics, creating a serene workspace where nature meets modern design. The use of neutral tones, combined with organic textures and strategically placed indoor plants, evokes a sense of tranquility. The sleek furnishings, contrasted by the bold green accent chair, add a touch of sophistication, making it a perfect spot for both relaxation and productivity.
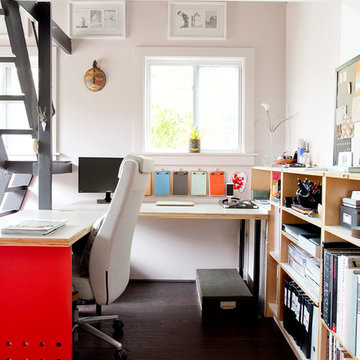
In the backyard of a home dating to 1910 in the Hudson Valley, a modest 250 square-foot outbuilding, at one time used as a bootleg moonshine distillery, and more recently as a bare bones man-cave, was given new life as a sumptuous home office replete with not only its own WiFi, but also abundant southern light brought in by new windows, bespoke furnishings, a double-height workstation, and a utilitarian loft.
The original barn door slides open to reveal a new set of sliding glass doors opening into the space. Dark hardwood floors are a foil to crisp white defining the walls and ceiling in the lower office, and soft shell pink in the double-height volume punctuated by charcoal gray barn stairs and iron pipe railings up to a dollhouse-like loft space overhead. The desktops -- clad on the top surface only with durable, no-nonsense, mushroom-colored laminate -- leave birch maple edges confidently exposed atop punchy red painted bases perforated with circles for visual and functional relief. Overhead a wrought iron lantern alludes to a birdcage, highlighting the feeling of being among the treetops when up in the loft.
Photography: Rikki Snyder
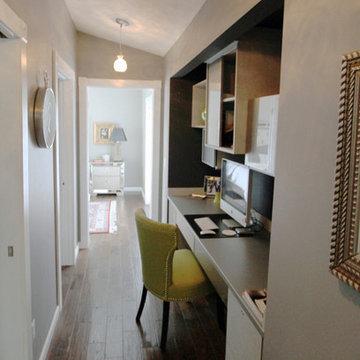
This Home Office truly executes space maximization. The design utilizes every inch of space in the hallway, while still allowing the for an open, airy feel. Beautiful pops of green, along with contrasting open vs. closed, and vertical vs. horizontal shelving creates a modern storage solution.
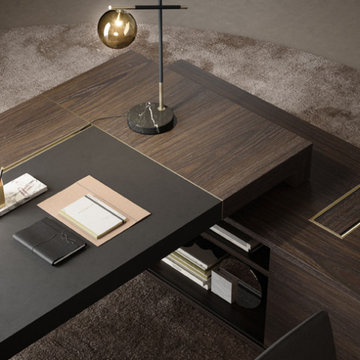
CUBE
Marked and essential lines characterize this series of executive offices. Worktops and structures are thick, while new proposals for combining colors, finishes and materials perfectly interpret both the classic and contemporary office. Glossy structures, in wood or melamine accompanied by tops in glass, wood or leather, make this executive office of particular elegance. Executive office furniture, open containers and bookcases complete the series.
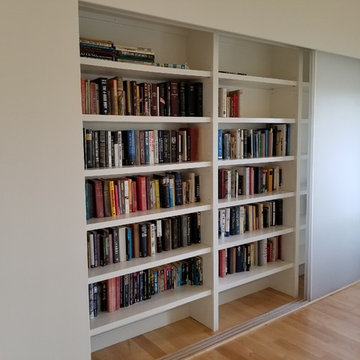
C & J just completed another design by LEAP Architecture. Richard and Laurie wanted to bring a much brighter and more modern feel to their Master Bedroom, Master Bathroom, and Loft. We completely renovated their second floor, changing the floor plan, adding windows and doors, and installing streamline modern finishes to the space. The Master Bathroom includes a Floating Island Vanity, Fully Custom Shower, Custom Walnut Paneling and Built in Cabinetry in the closets. Throughout the renovated areas, frame-less doors and large windows were installed to add a sleek look and take full advantage of the beautiful landscapes.
Photos by Mainframe Photography
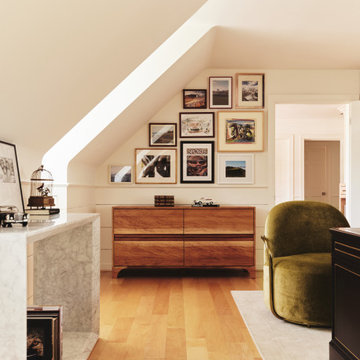
This custom built console pops beneath a gallery wall of our clients favorite trips.
リッチモンドにある高級な中くらいなモダンスタイルのおしゃれなホームオフィス・書斎 (ベージュの壁、淡色無垢フローリング、自立型机、茶色い床、三角天井) の写真
リッチモンドにある高級な中くらいなモダンスタイルのおしゃれなホームオフィス・書斎 (ベージュの壁、淡色無垢フローリング、自立型机、茶色い床、三角天井) の写真
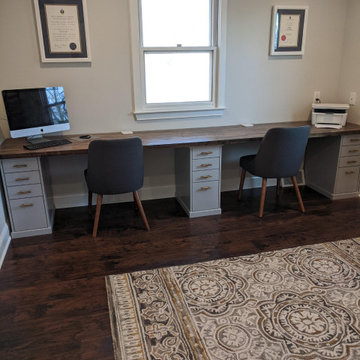
Office after- We installed a wall to wall butcher block desk using 3 ikea filing cabinets as a base.
フィラデルフィアにある高級な中くらいなモダンスタイルのおしゃれなホームオフィス・書斎 (グレーの壁、ラミネートの床、造り付け机、茶色い床) の写真
フィラデルフィアにある高級な中くらいなモダンスタイルのおしゃれなホームオフィス・書斎 (グレーの壁、ラミネートの床、造り付け机、茶色い床) の写真
高級なブラウンのモダンスタイルのホームオフィス・書斎の写真
1
