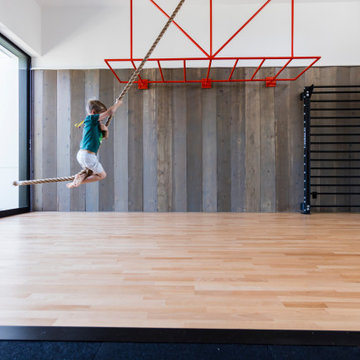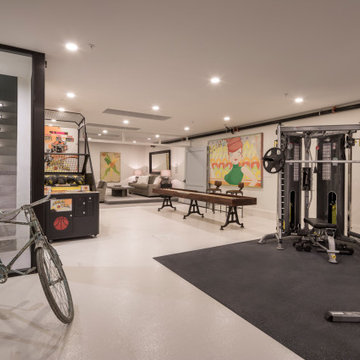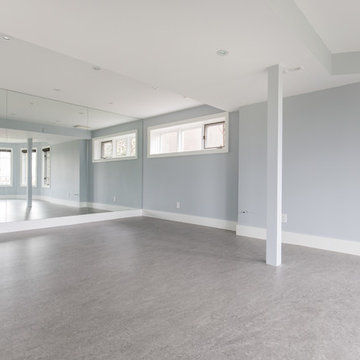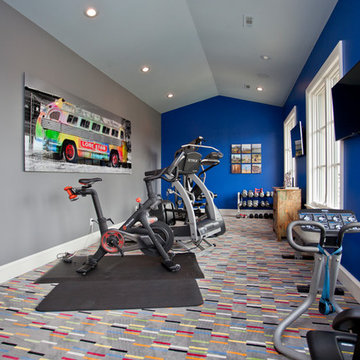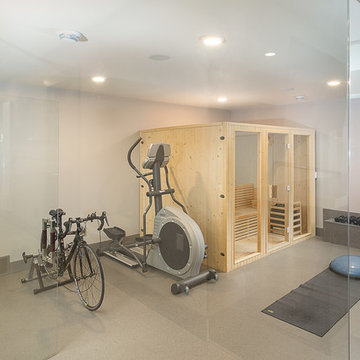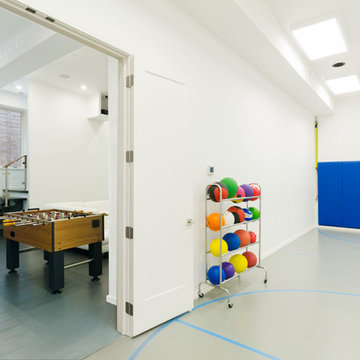広いモダンスタイルの多目的ジム (ベージュの床、グレーの床) の写真
絞り込み:
資材コスト
並び替え:今日の人気順
写真 1〜20 枚目(全 27 枚)
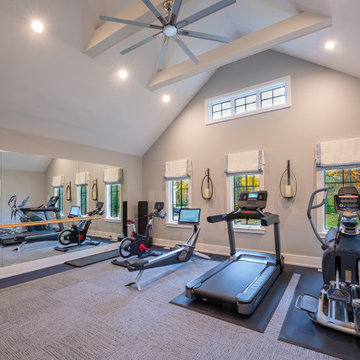
Vaulted ceilings with collar ties and a modern fan make this an inviting space to move your body and clear the mind.
ニューヨークにある広いモダンスタイルのおしゃれな多目的ジム (グレーの壁、ラミネートの床、グレーの床、三角天井) の写真
ニューヨークにある広いモダンスタイルのおしゃれな多目的ジム (グレーの壁、ラミネートの床、グレーの床、三角天井) の写真
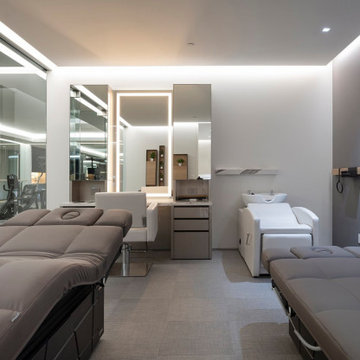
Serenity Indian Wells modern mansion luxury home beauty salon & massage room. Photo by William MacCollum.
ロサンゼルスにある広いモダンスタイルのおしゃれな多目的ジム (白い壁、カーペット敷き、グレーの床、折り上げ天井) の写真
ロサンゼルスにある広いモダンスタイルのおしゃれな多目的ジム (白い壁、カーペット敷き、グレーの床、折り上げ天井) の写真
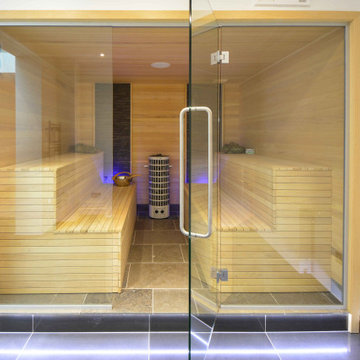
Bespoke Sauna & Wetroom
ケントにある高級な広いモダンスタイルのおしゃれな多目的ジム (白い壁、磁器タイルの床、グレーの床) の写真
ケントにある高級な広いモダンスタイルのおしゃれな多目的ジム (白い壁、磁器タイルの床、グレーの床) の写真
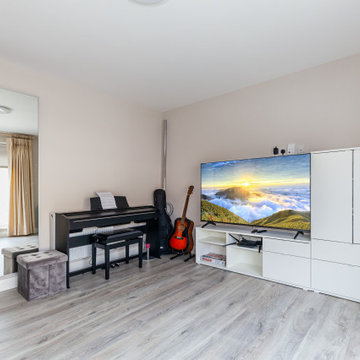
This multi purpose room is for my clients to pursue their hobbies. Music, gaming and a home gym. It is a lovely bright room.
ダブリンにある広いモダンスタイルのおしゃれな多目的ジム (ラミネートの床、グレーの床) の写真
ダブリンにある広いモダンスタイルのおしゃれな多目的ジム (ラミネートの床、グレーの床) の写真
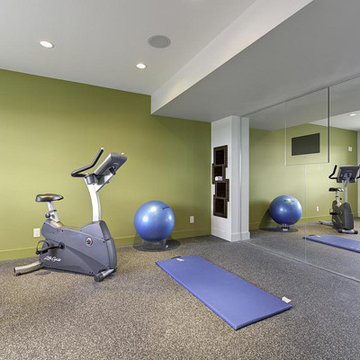
Home gym with TV back-mounted behind the mirrored wall.
他の地域にある高級な広いモダンスタイルのおしゃれな多目的ジム (緑の壁、クッションフロア、グレーの床) の写真
他の地域にある高級な広いモダンスタイルのおしゃれな多目的ジム (緑の壁、クッションフロア、グレーの床) の写真
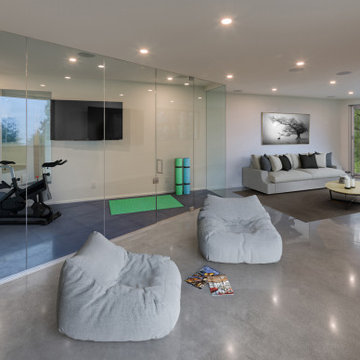
The distinctive triangular shaped design of the Bayridge Residence was driven by the difficult steep sloped site, restrictive municipal bylaws and environmental setbacks. The design concept was to create a dramatic house built into the slope that presented as a single story on the street, while opening up to the view on the slope side. A self-contained infinity pool is accessed through the walk-out basement, providing amazing views of the Vancouver harbour.
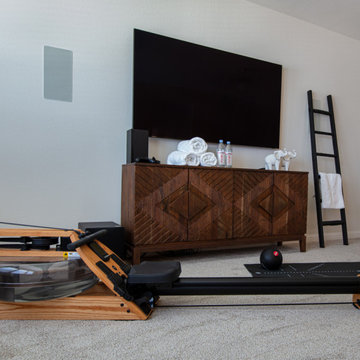
Storage is important to my client, even in their home gym. This home gym is spacious enough for all their gym needs. From rowing, yoga to pilates, this space can handle it all.
There is space for all of their equipment, towels and H2O.
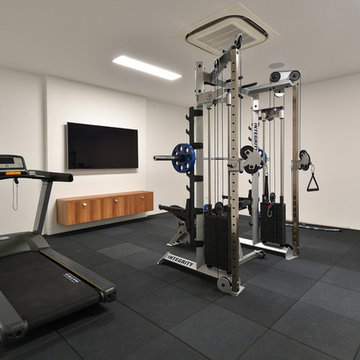
This home was built and designed to serve both the current and future generations of the family by being flexible to meet their ever changing needs. The home also needed to stand the test of time in terms of functionality and timelessness of style, be environmentally responsible, and conform and enhance the current streetscape and the suburb.
The home includes several sustainable features including an integrated control system to open and shut windows and monitor power resources. Because of these integrated technology features, this house won the CEDIA Best Integrated Home Worldwide 2016 Award.
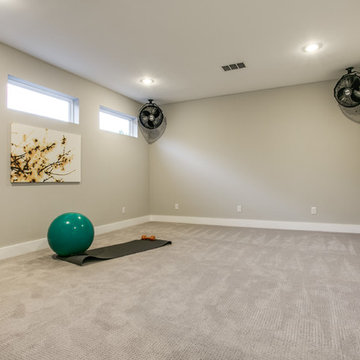
Going to the gym is a great habit, but sometimes life gets in the way and you just can’t make it there. That’s why it’s important to have exercise equipment at home. A must-have for anyone serious about staying fit, a home gym lets you get your workout in without ever needing to leave the house.
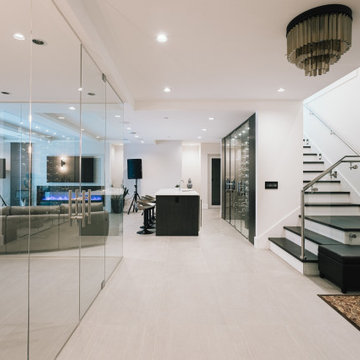
Basement Open space.
Aside from being a functional sound barrier, the glass walls that separate the home gym from the wine cellar add sparkle to the open space concept design.
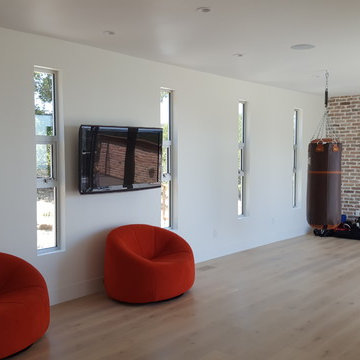
Distributed Audio, Mounted TV and Lighting Control
サンフランシスコにある広いモダンスタイルのおしゃれな多目的ジム (白い壁、淡色無垢フローリング、ベージュの床) の写真
サンフランシスコにある広いモダンスタイルのおしゃれな多目的ジム (白い壁、淡色無垢フローリング、ベージュの床) の写真
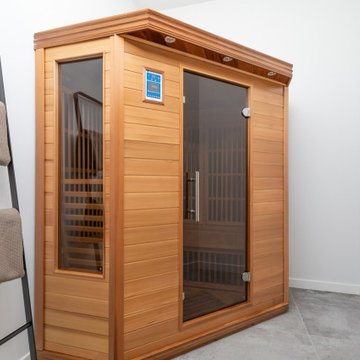
Sauna located by the basketball court and cross-fit gym.
Photos: Reel Tour Media
シカゴにある高級な広いモダンスタイルのおしゃれな多目的ジム (白い壁、グレーの床、磁器タイルの床) の写真
シカゴにある高級な広いモダンスタイルのおしゃれな多目的ジム (白い壁、グレーの床、磁器タイルの床) の写真
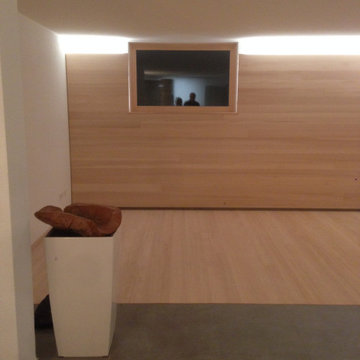
Die Beleuchtung ist fertig, der Boden und die Wände mit sägerauer Weißtanne veredelt. Neue Fenster mit Holzrahmen und der Fliesenboden für den Nassbereich sind eingebaut - fehlt nur noch die Möblierung.
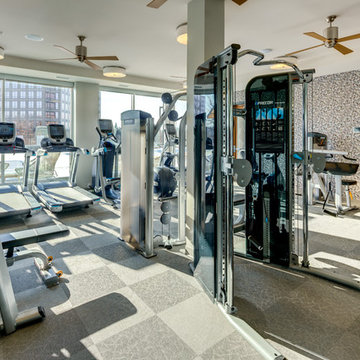
Fully equipped fitness center for residents in the common building
Photo Credit: Greystar
ミネアポリスにある広いモダンスタイルのおしゃれな多目的ジム (マルチカラーの壁、クッションフロア、グレーの床) の写真
ミネアポリスにある広いモダンスタイルのおしゃれな多目的ジム (マルチカラーの壁、クッションフロア、グレーの床) の写真
広いモダンスタイルの多目的ジム (ベージュの床、グレーの床) の写真
1
