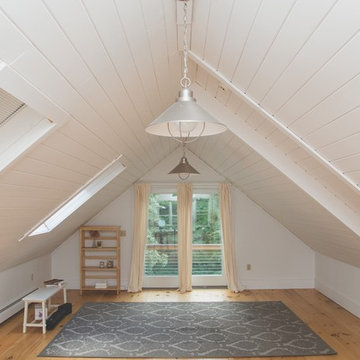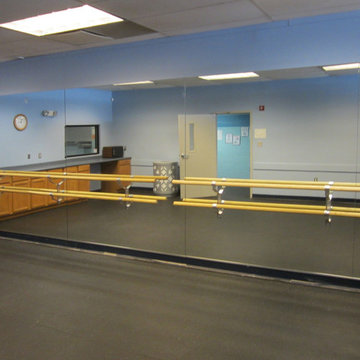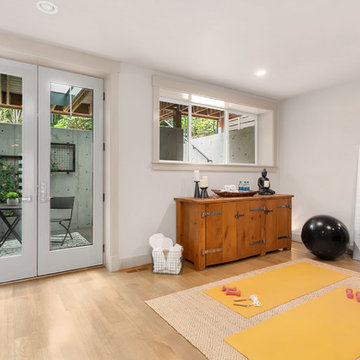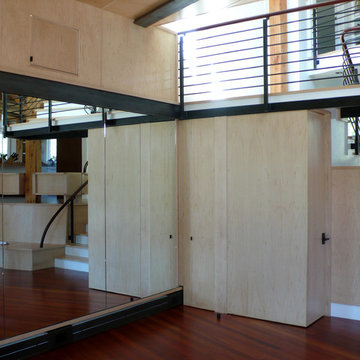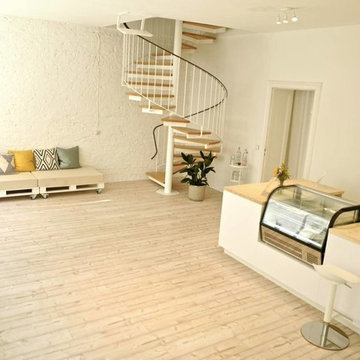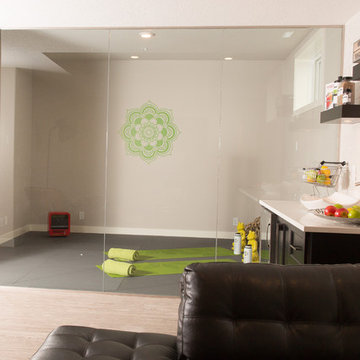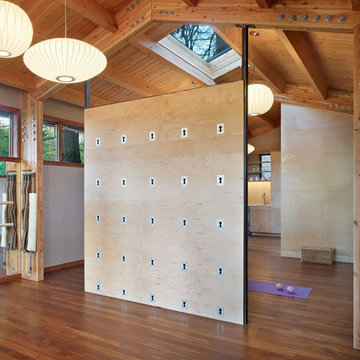ベージュのモダンスタイルのホームジムの写真
絞り込み:
資材コスト
並び替え:今日の人気順
写真 1〜17 枚目(全 17 枚)
1/5
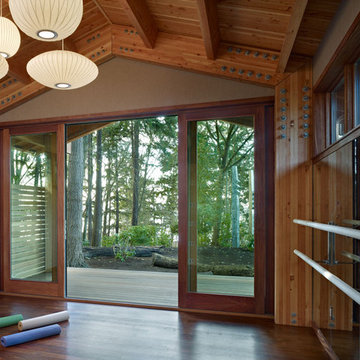
Exposed wood structure and wood finishes provide visual warmth and enrich the quality of the place.
Photo Credit: Benjamin Benschneider
シアトルにあるモダンスタイルのおしゃれなヨガスタジオの写真
シアトルにあるモダンスタイルのおしゃれなヨガスタジオの写真
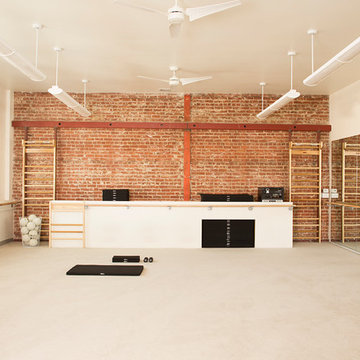
On a second story of a storefront in the vibrant neighborhood of Lakeshore Avenue, this studio is a series of surprises. The richness of existing brick walls is contrasted by bright, naturally lit surfaces. Raw steel elements mix with textured wall surfaces, detailed molding and modern fixtures. What was once a maze of halls and small rooms is now a well-organized flow of studio and changing spaces punctuated by large (immense) skylights and windows.
Architecture by Tierney Conner Design Studio
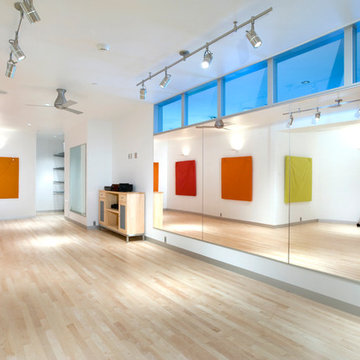
Modern architecture by Tim Sabo & Courtney Saldivar with Allen-Guerra Architecture.
photography: bob winsett
デンバーにあるモダンスタイルのおしゃれなダンススタジオ (白い壁) の写真
デンバーにあるモダンスタイルのおしゃれなダンススタジオ (白い壁) の写真
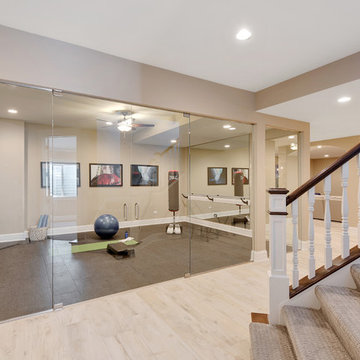
Glass enclosed home gym with mirrored wall features a ballet barre for stretching and rubber floor, which is great for yoga.
シカゴにあるラグジュアリーな広いモダンスタイルのおしゃれなダンススタジオの写真
シカゴにあるラグジュアリーな広いモダンスタイルのおしゃれなダンススタジオの写真
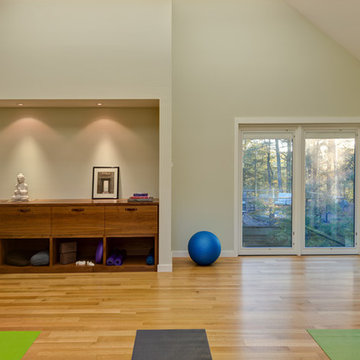
yoga room with a valley view and radiant heat under quarter sawn white oak floor
ニューヨークにある高級な広いモダンスタイルのおしゃれなヨガスタジオ (グレーの壁、淡色無垢フローリング) の写真
ニューヨークにある高級な広いモダンスタイルのおしゃれなヨガスタジオ (グレーの壁、淡色無垢フローリング) の写真
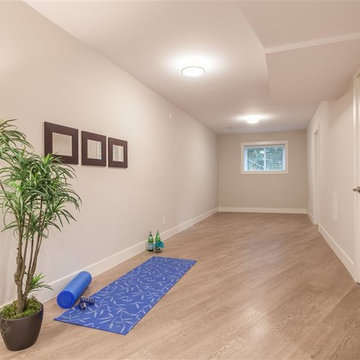
Beautiful Four Bedroom, Three Bath North Vancouver Home Renovation Project Featuring An Open Concept Living And Kitchen Area, Redesigned Staircase With Glass Panels, And An Open Concept Living Area On The Lower Floor. The Finishes Include Stainless Steel Appliances, Custom White Shaker Cabinetry, 12” x 24” Porcelain Tile In The Kitchen & Bathrooms, Caeserstone Quartz Counter-tops, 18” x 36” Porcelain Tile Fire Place Surround, Hand Scraped Engineered Oak Hardwood Through Out, LED Lighting Upgrade, and Fresh Custom Designer Paint By Dulux Through Out. Your Vancouver Home Builder Goldcon Construction.
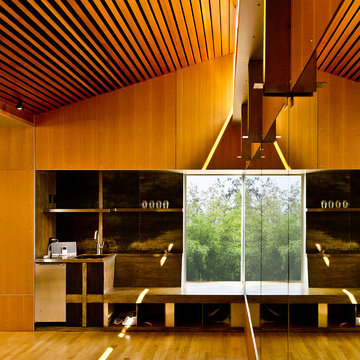
The natural color of the Douglas Fir panels is accentuated by the abundance of natural light washing the space. Photo: Andrew Ryznar
シアトルにあるモダンスタイルのおしゃれなダンススタジオ (淡色無垢フローリング) の写真
シアトルにあるモダンスタイルのおしゃれなダンススタジオ (淡色無垢フローリング) の写真
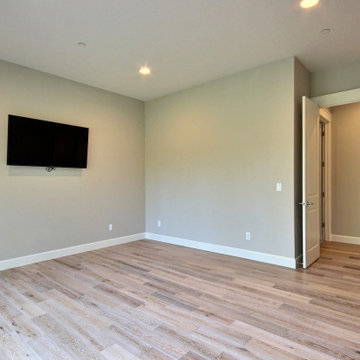
This Modern Multi-Level Home Boasts Master & Guest Suites on The Main Level + Den + Entertainment Room + Exercise Room with 2 Suites Upstairs as Well as Blended Indoor/Outdoor Living with 14ft Tall Coffered Box Beam Ceilings!
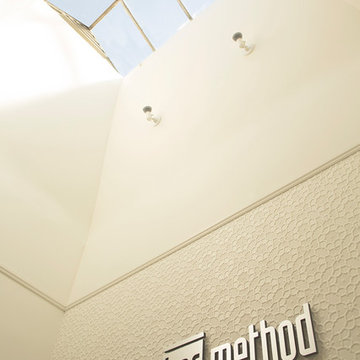
On a second story of a storefront in the vibrant neighborhood of Lakeshore Avenue, this studio is a series of surprises. The richness of existing brick walls is contrasted by bright, naturally lit surfaces. Raw steel elements mix with textured wall surfaces, detailed molding and modern fixtures. What was once a maze of halls and small rooms is now a well-organized flow of studio and changing spaces punctuated by large (immense) skylights and windows.
Architecture by Tierney Conner Design Studio
ベージュのモダンスタイルのホームジムの写真
1

