ラグジュアリーなモダンスタイルのホームバー (無垢フローリング、テラコッタタイルの床、クッションフロア) の写真
絞り込み:
資材コスト
並び替え:今日の人気順
写真 1〜20 枚目(全 105 枚)
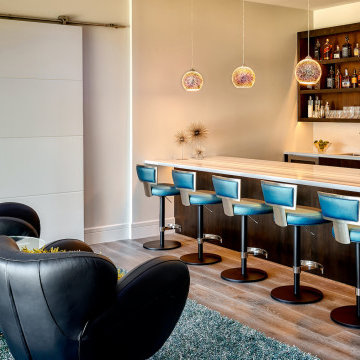
With nearly 14,000 square feet of transparent planar architecture, In Plane Sight, encapsulates — by a horizontal bridge-like architectural form — 180 degree views of Paradise Valley, iconic Camelback Mountain, the city of Phoenix, and its surrounding mountain ranges.
Large format wall cladding, wood ceilings, and an enviable glazing package produce an elegant, modernist hillside composition.
The challenges of this 1.25 acre site were few: a site elevation change exceeding 45 feet and an existing older home which was demolished. The client program was straightforward: modern and view-capturing with equal parts indoor and outdoor living spaces.
Though largely open, the architecture has a remarkable sense of spatial arrival and autonomy. A glass entry door provides a glimpse of a private bridge connecting master suite to outdoor living, highlights the vista beyond, and creates a sense of hovering above a descending landscape. Indoor living spaces enveloped by pocketing glass doors open to outdoor paradise.
The raised peninsula pool, which seemingly levitates above the ground floor plane, becomes a centerpiece for the inspiring outdoor living environment and the connection point between lower level entertainment spaces (home theater and bar) and upper outdoor spaces.
Project Details: In Plane Sight
Architecture: Drewett Works
Developer/Builder: Bedbrock Developers
Interior Design: Est Est and client
Photography: Werner Segarra
Awards
Room of the Year, Best in American Living Awards 2019
Platinum Award – Outdoor Room, Best in American Living Awards 2019
Silver Award – One-of-a-Kind Custom Home or Spec 6,001 – 8,000 sq ft, Best in American Living Awards 2019

Fantastic project, client, and builder. Could not be happier with this modern beach home. Love the combination of wood, white, and black with beautiful glass accents all throughout.
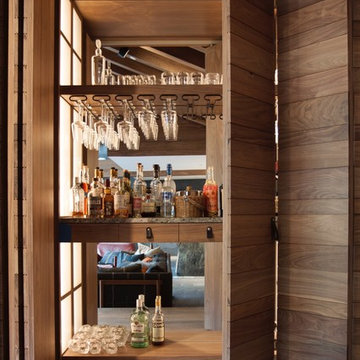
Francisco Cortina / Raquel Hernández
ラグジュアリーな巨大なモダンスタイルのおしゃれなホームバー (シンクなし、中間色木目調キャビネット、大理石カウンター、ミラータイルのキッチンパネル、無垢フローリング) の写真
ラグジュアリーな巨大なモダンスタイルのおしゃれなホームバー (シンクなし、中間色木目調キャビネット、大理石カウンター、ミラータイルのキッチンパネル、無垢フローリング) の写真
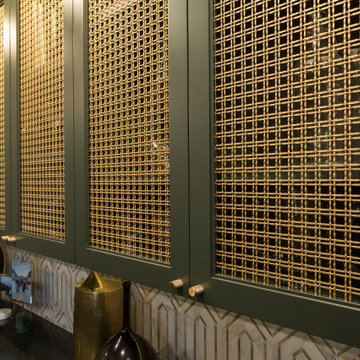
デンバーにあるラグジュアリーな巨大なモダンスタイルのおしゃれなウェット バー (L型、アンダーカウンターシンク、シェーカースタイル扉のキャビネット、緑のキャビネット、ソープストーンカウンター、大理石のキッチンパネル、クッションフロア) の写真

This home was meant to feel collected. Although this home boasts modern features, the French Country style was hidden underneath and was exposed with furnishings. This home is situated in the trees and each space is influenced by the nature right outside the window. The palette for this home focuses on shades of gray, hues of soft blues, fresh white, and rich woods.

A beautiful modern styled, galley, wet bar with a black, quartz, infinity countertop and recessed panel, white cabinets with black metallic handles. The wet bar has stainless steel appliances and a stainless steel undermount sink. The flooring is a gray wood vinyl and the walls are gray with large white trim. The back wall consists of white stone slabs that turn into the backsplash for the wet bar area. Above the wet bar are bronze/gold decorative light fixtures. To the left of the wet bar is a sleek linear fireplace with a black encasement integrated into the white stone slabs.

他の地域にあるラグジュアリーな中くらいなモダンスタイルのおしゃれなウェット バー (I型、アンダーカウンターシンク、落し込みパネル扉のキャビネット、グレーのキャビネット、珪岩カウンター、グレーのキッチンパネル、セラミックタイルのキッチンパネル、無垢フローリング、茶色い床、白いキッチンカウンター) の写真
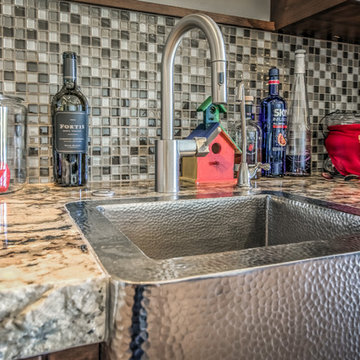
ソルトレイクシティにあるラグジュアリーな広いモダンスタイルのおしゃれなウェット バー (I型、アンダーカウンターシンク、マルチカラーのキッチンパネル、無垢フローリング) の写真

アトランタにあるラグジュアリーな巨大なモダンスタイルのおしゃれなウェット バー (I型、アンダーカウンターシンク、シェーカースタイル扉のキャビネット、グレーのキャビネット、クオーツストーンカウンター、白いキッチンパネル、大理石のキッチンパネル、無垢フローリング、茶色い床、グレーのキッチンカウンター) の写真

No drinking on the job but when a client wants an in-home bar, we deliver!
フェニックスにあるラグジュアリーな巨大なモダンスタイルのおしゃれな着席型バー (コの字型、ドロップインシンク、ヴィンテージ仕上げキャビネット、亜鉛製カウンター、黒いキッチンパネル、ミラータイルのキッチンパネル、無垢フローリング、茶色い床、グレーのキッチンカウンター) の写真
フェニックスにあるラグジュアリーな巨大なモダンスタイルのおしゃれな着席型バー (コの字型、ドロップインシンク、ヴィンテージ仕上げキャビネット、亜鉛製カウンター、黒いキッチンパネル、ミラータイルのキッチンパネル、無垢フローリング、茶色い床、グレーのキッチンカウンター) の写真
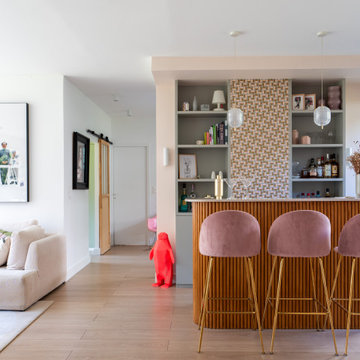
Dès l’entrée, nous sommes immédiatement cueillis par un coin bar aux lignes arrondies, habillé de cannelures en chêne naturel et d’un plan de travail en quartz immaculé qui se marie aux chaises hautes en velours vieux rose avec harmonie. Sans oublier ses deux bibliothèques toute hauteur, parfaites pour ranger verres à cocktails, spiritueux et objets décoratifs.

Overview shot of galley wet bar.
サンフランシスコにあるラグジュアリーな広いモダンスタイルのおしゃれなウェット バー (ll型、アンダーカウンターシンク、ウォールシェルフ、濃色木目調キャビネット、人工大理石カウンター、ベージュキッチンパネル、磁器タイルのキッチンパネル、無垢フローリング、茶色い床、ベージュのキッチンカウンター) の写真
サンフランシスコにあるラグジュアリーな広いモダンスタイルのおしゃれなウェット バー (ll型、アンダーカウンターシンク、ウォールシェルフ、濃色木目調キャビネット、人工大理石カウンター、ベージュキッチンパネル、磁器タイルのキッチンパネル、無垢フローリング、茶色い床、ベージュのキッチンカウンター) の写真

Gary Campbell- Photography,
DeJong Designs Ltd- Architect,
Nam Dang Mitchell- Interior Design
カルガリーにあるラグジュアリーな中くらいなモダンスタイルのおしゃれな着席型バー (I型、アンダーカウンターシンク、フラットパネル扉のキャビネット、濃色木目調キャビネット、御影石カウンター、ベージュキッチンパネル、セラミックタイルのキッチンパネル、無垢フローリング) の写真
カルガリーにあるラグジュアリーな中くらいなモダンスタイルのおしゃれな着席型バー (I型、アンダーカウンターシンク、フラットパネル扉のキャビネット、濃色木目調キャビネット、御影石カウンター、ベージュキッチンパネル、セラミックタイルのキッチンパネル、無垢フローリング) の写真
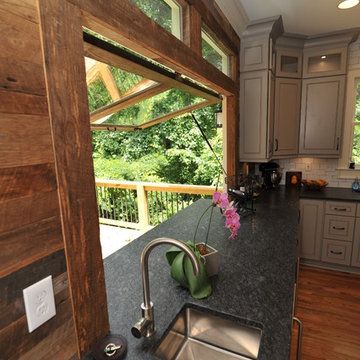
Billy Davis
アトランタにあるラグジュアリーな広いモダンスタイルのおしゃれなウェット バー (アンダーカウンターシンク、シェーカースタイル扉のキャビネット、グレーのキャビネット、クオーツストーンカウンター、白いキッチンパネル、サブウェイタイルのキッチンパネル、無垢フローリング) の写真
アトランタにあるラグジュアリーな広いモダンスタイルのおしゃれなウェット バー (アンダーカウンターシンク、シェーカースタイル扉のキャビネット、グレーのキャビネット、クオーツストーンカウンター、白いキッチンパネル、サブウェイタイルのキッチンパネル、無垢フローリング) の写真

ASID Design Excellence First Place Residential – Kitchen: Originally commissioned in 1977 by our clients, this residence was designed by renowned architect Donald Olsen whose life's work is thoroughly documented in the book
Donald Olsen: Architect of Habitable Abstractions. Michael Merrill Design Studio was approached three years ago to do a comprehensive rethinking of the structure, spaces and the exterior envelope.
We hope you will enjoy this preview of the greatly enlarged and updated kitchen and home office.
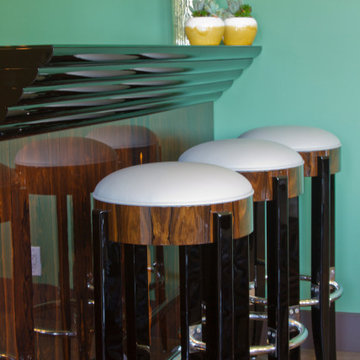
Sarah was inspired by the Art Deco style of the 1920s to create life in this area. Iron, aluminum, lacquered wood, leather, and vintage mirrors are some of the vintage materials chosen for the bar, completely designed by Sarah and produced in Germany by artisans.
Black and brown zigzagged rugs perfectly compliment the more modern elements of this space, such as the angular pool table and the fierce photography display of “The Woman on Fire” by Guido Argentini.
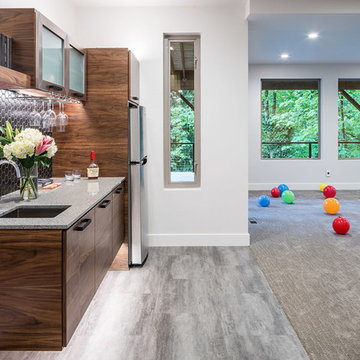
KuDa Photography
他の地域にあるラグジュアリーな中くらいなモダンスタイルのおしゃれなウェット バー (I型、アンダーカウンターシンク、フラットパネル扉のキャビネット、濃色木目調キャビネット、クオーツストーンカウンター、黒いキッチンパネル、磁器タイルのキッチンパネル、クッションフロア、グレーの床) の写真
他の地域にあるラグジュアリーな中くらいなモダンスタイルのおしゃれなウェット バー (I型、アンダーカウンターシンク、フラットパネル扉のキャビネット、濃色木目調キャビネット、クオーツストーンカウンター、黒いキッチンパネル、磁器タイルのキッチンパネル、クッションフロア、グレーの床) の写真
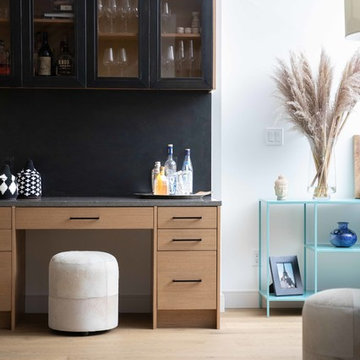
Photo by Alex Crook Photography
シアトルにあるラグジュアリーな小さなモダンスタイルのおしゃれなホームバー (I型、ガラス扉のキャビネット、黒いキャビネット、珪岩カウンター、黒いキッチンパネル、無垢フローリング、グレーのキッチンカウンター) の写真
シアトルにあるラグジュアリーな小さなモダンスタイルのおしゃれなホームバー (I型、ガラス扉のキャビネット、黒いキャビネット、珪岩カウンター、黒いキッチンパネル、無垢フローリング、グレーのキッチンカウンター) の写真
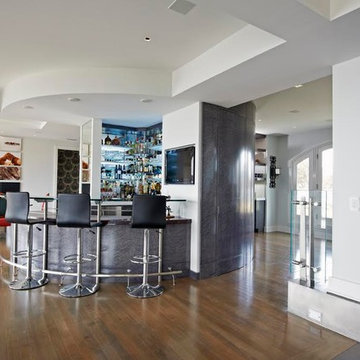
LR Lerner Architecture PC
ニューヨークにあるラグジュアリーな中くらいなモダンスタイルのおしゃれな着席型バー (オープンシェルフ、ガラスカウンター、L型、グレーのキッチンパネル、無垢フローリング) の写真
ニューヨークにあるラグジュアリーな中くらいなモダンスタイルのおしゃれな着席型バー (オープンシェルフ、ガラスカウンター、L型、グレーのキッチンパネル、無垢フローリング) の写真
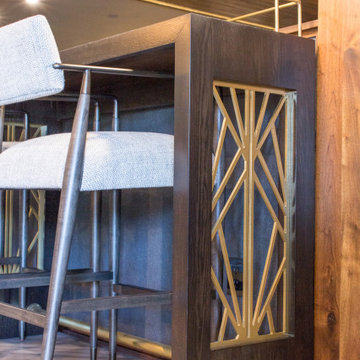
デンバーにあるラグジュアリーな巨大なモダンスタイルのおしゃれなウェット バー (L型、アンダーカウンターシンク、シェーカースタイル扉のキャビネット、緑のキャビネット、ソープストーンカウンター、大理石のキッチンパネル、クッションフロア) の写真
ラグジュアリーなモダンスタイルのホームバー (無垢フローリング、テラコッタタイルの床、クッションフロア) の写真
1