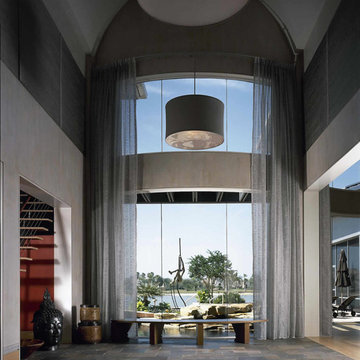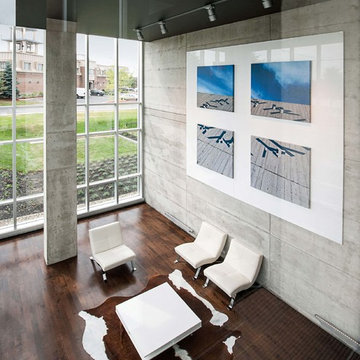巨大なモダンスタイルの廊下 (グレーの壁、マルチカラーの壁、赤い壁) の写真
絞り込み:
資材コスト
並び替え:今日の人気順
写真 1〜20 枚目(全 71 枚)
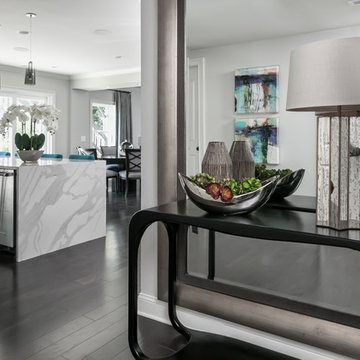
Anastasia Alkema Photography
ラグジュアリーな巨大なモダンスタイルのおしゃれな廊下 (グレーの壁、濃色無垢フローリング、茶色い床) の写真
ラグジュアリーな巨大なモダンスタイルのおしゃれな廊下 (グレーの壁、濃色無垢フローリング、茶色い床) の写真
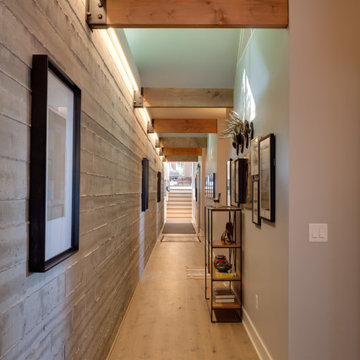
The owners requested a Private Resort that catered to their love for entertaining friends and family, a place where 2 people would feel just as comfortable as 42. Located on the western edge of a Wisconsin lake, the site provides a range of natural ecosystems from forest to prairie to water, allowing the building to have a more complex relationship with the lake - not merely creating large unencumbered views in that direction. The gently sloping site to the lake is atypical in many ways to most lakeside lots - as its main trajectory is not directly to the lake views - allowing for focus to be pushed in other directions such as a courtyard and into a nearby forest.
The biggest challenge was accommodating the large scale gathering spaces, while not overwhelming the natural setting with a single massive structure. Our solution was found in breaking down the scale of the project into digestible pieces and organizing them in a Camp-like collection of elements:
- Main Lodge: Providing the proper entry to the Camp and a Mess Hall
- Bunk House: A communal sleeping area and social space.
- Party Barn: An entertainment facility that opens directly on to a swimming pool & outdoor room.
- Guest Cottages: A series of smaller guest quarters.
- Private Quarters: The owners private space that directly links to the Main Lodge.
These elements are joined by a series green roof connectors, that merge with the landscape and allow the out buildings to retain their own identity. This Camp feel was further magnified through the materiality - specifically the use of Doug Fir, creating a modern Northwoods setting that is warm and inviting. The use of local limestone and poured concrete walls ground the buildings to the sloping site and serve as a cradle for the wood volumes that rest gently on them. The connections between these materials provided an opportunity to add a delicate reading to the spaces and re-enforce the camp aesthetic.
The oscillation between large communal spaces and private, intimate zones is explored on the interior and in the outdoor rooms. From the large courtyard to the private balcony - accommodating a variety of opportunities to engage the landscape was at the heart of the concept.
Overview
Chenequa, WI
Size
Total Finished Area: 9,543 sf
Completion Date
May 2013
Services
Architecture, Landscape Architecture, Interior Design

Eingangsbereich mit Einbaugarderobe und Sitzfenster. Flügelgeglätteter Sichtbetonboden mit Betonkernaktivierung und Sichtbetontreppe mit Holzgeländer
フランクフルトにある巨大なモダンスタイルのおしゃれな廊下 (グレーの壁、コンクリートの床、グレーの床、板張り天井、板張り壁) の写真
フランクフルトにある巨大なモダンスタイルのおしゃれな廊下 (グレーの壁、コンクリートの床、グレーの床、板張り天井、板張り壁) の写真
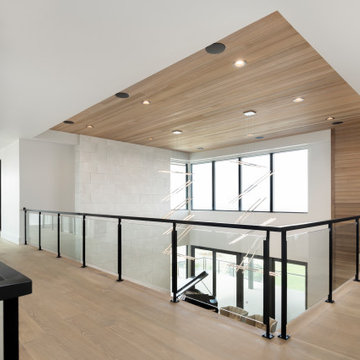
Mixture of warm woods, metal, glass and limestone is the perfect combination of light and dark, warm and cool.
デンバーにあるラグジュアリーな巨大なモダンスタイルのおしゃれな廊下 (グレーの壁、淡色無垢フローリング、ベージュの床) の写真
デンバーにあるラグジュアリーな巨大なモダンスタイルのおしゃれな廊下 (グレーの壁、淡色無垢フローリング、ベージュの床) の写真
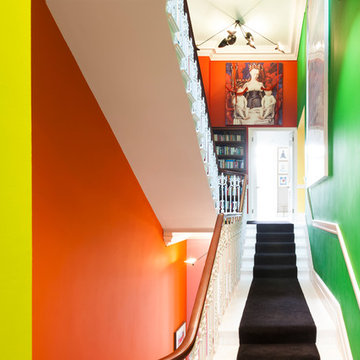
Inside, a beautiful wrought-iron Victorian staircase connects each floor. The stairwell that sits central to the home reminds us that the property is far from ordinary; painted every colour imaginable with vibrant artworks and a Central line tube map print acknowledging its location.
http://www.domusnova.com/properties/buy/2060/4-bedroom-flat-westminster-bayswater-hyde-park-gardens-w2-london-for-sale/
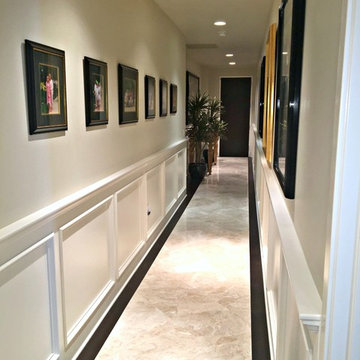
We love this hallway's gallery wall, the chair rail, the wainscoting, and the marble floor.
カンザスシティにあるラグジュアリーな巨大なモダンスタイルのおしゃれな廊下 (マルチカラーの壁、大理石の床、マルチカラーの床) の写真
カンザスシティにあるラグジュアリーな巨大なモダンスタイルのおしゃれな廊下 (マルチカラーの壁、大理石の床、マルチカラーの床) の写真
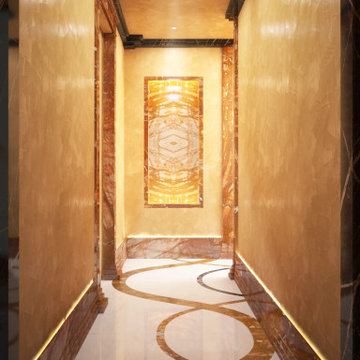
Corridoio di ingresso ad un loft in Miami.
Interamente custom, realizzato su specifiche richieste del cliente, con intarsi a pavimento.
Sul fondo, una nicchia in onice retroilluminato è scavata nella parete per ospitare opere d'arte.

Modern condominium, photography by Peter A. Sellar © 2018 www.photoklik.com
トロントにあるラグジュアリーな巨大なモダンスタイルのおしゃれな廊下 (マルチカラーの壁、大理石の床、マルチカラーの床) の写真
トロントにあるラグジュアリーな巨大なモダンスタイルのおしゃれな廊下 (マルチカラーの壁、大理石の床、マルチカラーの床) の写真
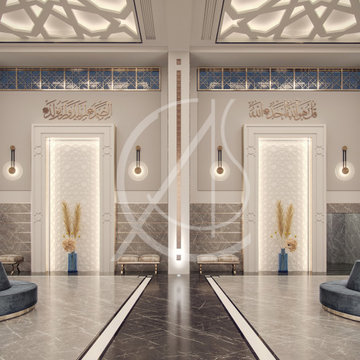
The symmetrically arranged lobby of this masjid interior design in Memphis, USA, minimizes distractions and visually guides the visitors to the various facilities, with mirroring, squared arches with concealed lighting to bring a sense of serenity to the lobby’s interior.
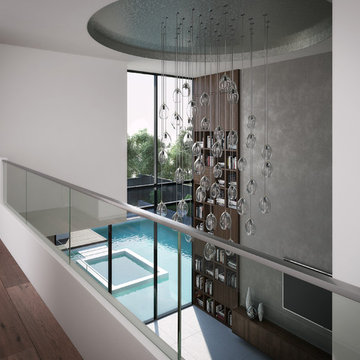
This modern family home has been designed with luxury and functionality, it integrates into the sloping site over 3 levels and is orientated to capture uninterrupted city views from its elevated position. With a focus on entertaining and seamless flow between internal and external spaces this home is crowned by an elegant roof top deck with built in BBQ to make the most of those beautiful evenings.
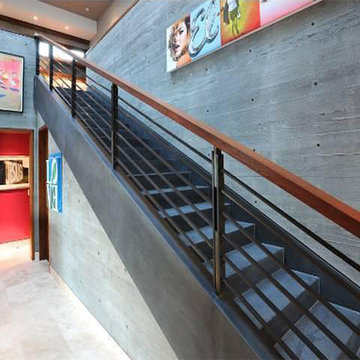
This home features concrete interior and exterior walls, giving it a chic modern look. The Interior concrete walls were given a wood texture giving it a one of a kind look.
We are responsible for all concrete work seen. This includes the entire concrete structure of the home, including the interior walls, stairs and fire places. We are also responsible for the structural concrete and the installation of custom concrete caissons into bed rock to ensure a solid foundation as this home sits over the water. All interior furnishing was done by a professional after we completed the construction of the home.
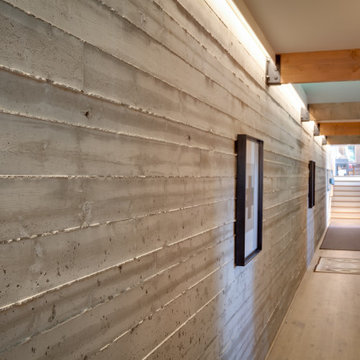
The owners requested a Private Resort that catered to their love for entertaining friends and family, a place where 2 people would feel just as comfortable as 42. Located on the western edge of a Wisconsin lake, the site provides a range of natural ecosystems from forest to prairie to water, allowing the building to have a more complex relationship with the lake - not merely creating large unencumbered views in that direction. The gently sloping site to the lake is atypical in many ways to most lakeside lots - as its main trajectory is not directly to the lake views - allowing for focus to be pushed in other directions such as a courtyard and into a nearby forest.
The biggest challenge was accommodating the large scale gathering spaces, while not overwhelming the natural setting with a single massive structure. Our solution was found in breaking down the scale of the project into digestible pieces and organizing them in a Camp-like collection of elements:
- Main Lodge: Providing the proper entry to the Camp and a Mess Hall
- Bunk House: A communal sleeping area and social space.
- Party Barn: An entertainment facility that opens directly on to a swimming pool & outdoor room.
- Guest Cottages: A series of smaller guest quarters.
- Private Quarters: The owners private space that directly links to the Main Lodge.
These elements are joined by a series green roof connectors, that merge with the landscape and allow the out buildings to retain their own identity. This Camp feel was further magnified through the materiality - specifically the use of Doug Fir, creating a modern Northwoods setting that is warm and inviting. The use of local limestone and poured concrete walls ground the buildings to the sloping site and serve as a cradle for the wood volumes that rest gently on them. The connections between these materials provided an opportunity to add a delicate reading to the spaces and re-enforce the camp aesthetic.
The oscillation between large communal spaces and private, intimate zones is explored on the interior and in the outdoor rooms. From the large courtyard to the private balcony - accommodating a variety of opportunities to engage the landscape was at the heart of the concept.
Overview
Chenequa, WI
Size
Total Finished Area: 9,543 sf
Completion Date
May 2013
Services
Architecture, Landscape Architecture, Interior Design
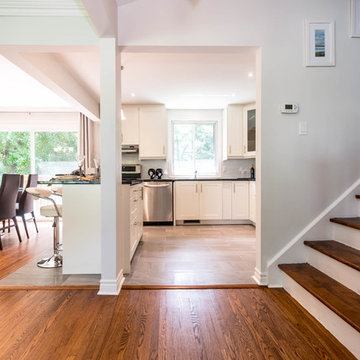
This split level came alive with furniture and colour. When houses remain vacant, purchasers have nothing to look at other than the walls and floors. Open concepts make it difficult for potential purchasers to visualize the space.
If you would like a consultation, give us a call at 514-222-5553. We have worked with realtors, investors, property developers, television shows, house flippers and home owners.
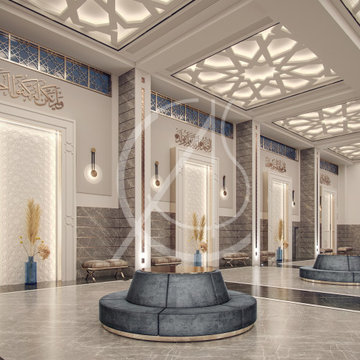
The symmetrically arranged lobby of this masjid interior design in Memphis, USA, leads to a network of corridors that guide the visitors to a range of facilities offered by the family center, the clerestory windows pleasantly match the circular benches and complement the neutral tones of the marble tiles.
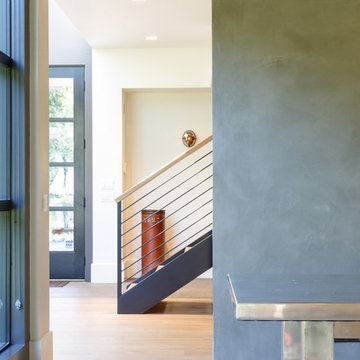
Modern Beach House designed by Sharon Bonnemazou of Mode Interior Designs. Collin Miller photography
ニューヨークにある巨大なモダンスタイルのおしゃれな廊下 (グレーの壁、淡色無垢フローリング、ベージュの床) の写真
ニューヨークにある巨大なモダンスタイルのおしゃれな廊下 (グレーの壁、淡色無垢フローリング、ベージュの床) の写真
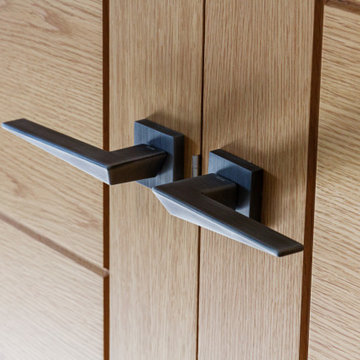
Project Completion
The property is an amazing transformation. We've taken a dark and formerly disjointed house and broken down the rooms barriers to create a light and spacious home for all the family.
Our client’s love spending time together and they now they have a home where all generations can comfortably come together under one roof.
The open plan kitchen / living space is large enough for everyone to gather whilst there are areas like the snug to get moments of peace and quiet away from the hub of the home.
We’ve substantially increased the size of the property using no more than the original footprint of the existing house. The volume gained has allowed them to create five large bedrooms, two with en-suites and a family bathroom on the first floor providing space for all the family to stay.
The home now combines bright open spaces with secluded, hidden areas, designed to make the most of the views out to their private rear garden and the landscape beyond.
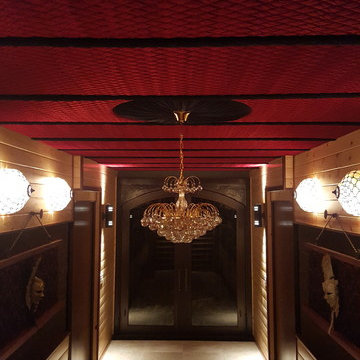
custom ceiling and wall panels made from red and black quilted velvet
フェニックスにあるラグジュアリーな巨大なモダンスタイルのおしゃれな廊下 (グレーの壁、スレートの床、ベージュの床) の写真
フェニックスにあるラグジュアリーな巨大なモダンスタイルのおしゃれな廊下 (グレーの壁、スレートの床、ベージュの床) の写真
巨大なモダンスタイルの廊下 (グレーの壁、マルチカラーの壁、赤い壁) の写真
1
