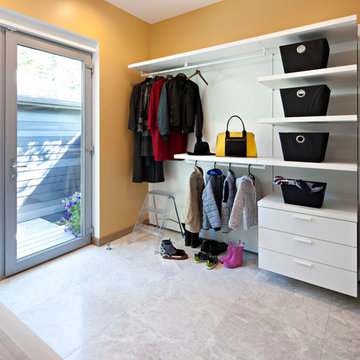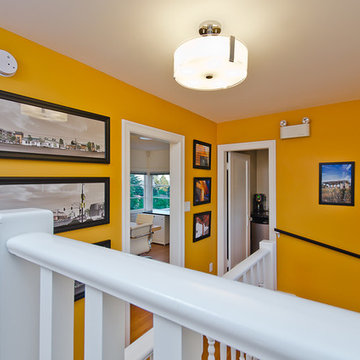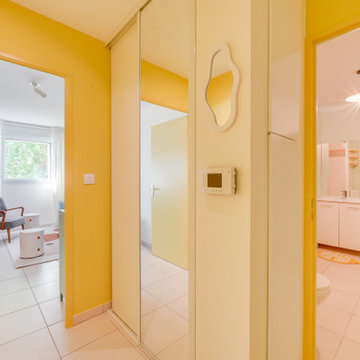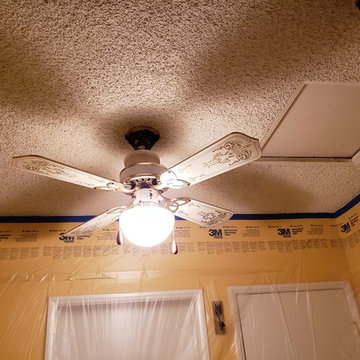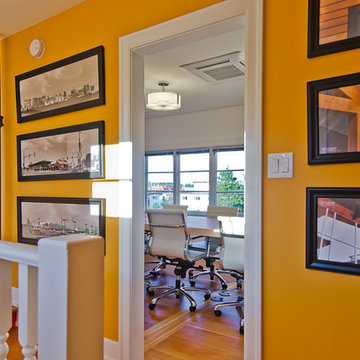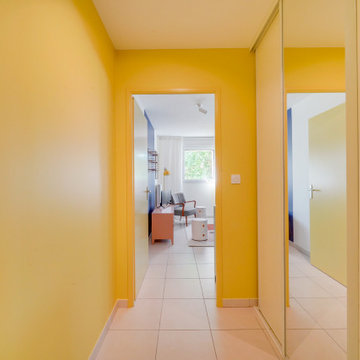小さなモダンスタイルの廊下 (黄色い壁) の写真
絞り込み:
資材コスト
並び替え:今日の人気順
写真 1〜11 枚目(全 11 枚)
1/4

The service entry, with boot storage and sink set into the upper floor. Photo by Emma Cross
メルボルンにあるラグジュアリーな小さなモダンスタイルのおしゃれな廊下 (黄色い壁、コンクリートの床) の写真
メルボルンにあるラグジュアリーな小さなモダンスタイルのおしゃれな廊下 (黄色い壁、コンクリートの床) の写真
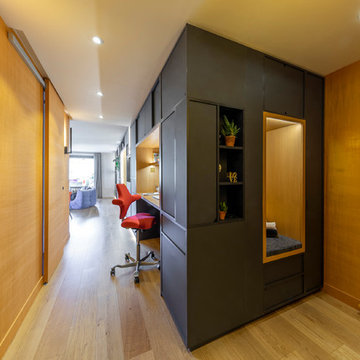
Cette appartement 3 pièce de 82m2 fait peau neuve. Un meuble sur mesure multifonctions est la colonne vertébral de cette appartement. Il vous accueil dans l'entrée, intègre le bureau, la bibliothèque, le meuble tv, et disimule le tableau électrique.
Photo : Léandre Chéron
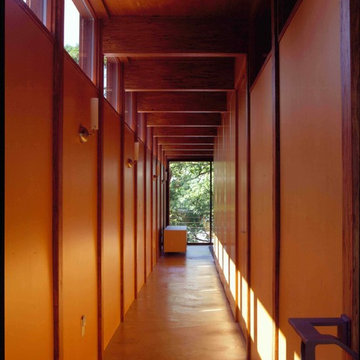
In early 2002 Vetter Denk Architects undertook the challenge to create a highly designed affordable home. Working within the constraints of a narrow lake site, the Aperture House utilizes a regimented four-foot grid and factory prefabricated panels. Construction was completed on the home in the Fall of 2002.
The Aperture House derives its name from the expansive walls of glass at each end framing specific outdoor views – much like the aperture of a camera. It was featured in the March 2003 issue of Milwaukee Magazine and received a 2003 Honor Award from the Wisconsin Chapter of the AIA. Vetter Denk Architects is pleased to present the Aperture House – an award-winning home of refined elegance at an affordable price.
Overview
Moose Lake
Size
2 bedrooms, 3 bathrooms, recreation room
Completion Date
2004
Services
Architecture, Interior Design, Landscape Architecture
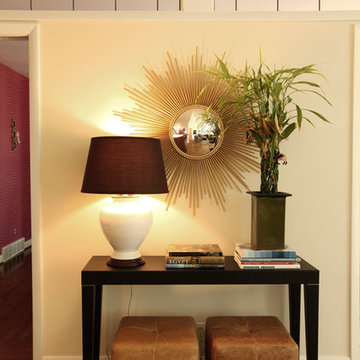
By combining new ideas with the client's pre-existing collections, we renovated this 40-year-old home to create a modern, eclectic space that fits this family's lifestyle.
The original home was not conducive to families, it was a very modern house for a lady who had downsized. We remodeled the kitchen, gutted and painted rooms, and added a whole wing onto the house for the family. The wing included children's bed/baths and a modern, cool kitchen. We reconfigured spaces and tied the house together for a great flow, which did not exist before.
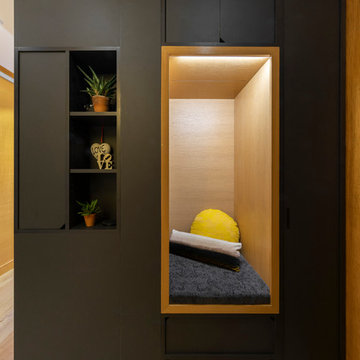
Cette appartement 3 pièce de 82m2 fait peau neuve. Un meuble sur mesure multifonctions est la colonne vertébral de cette appartement. Il vous accueil dans l'entrée, intègre le bureau, la bibliothèque, le meuble tv, et disimule le tableau électrique.
Photo : Léandre Chéron
小さなモダンスタイルの廊下 (黄色い壁) の写真
1
