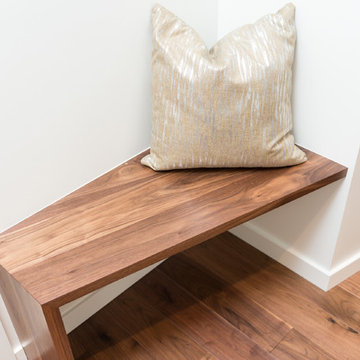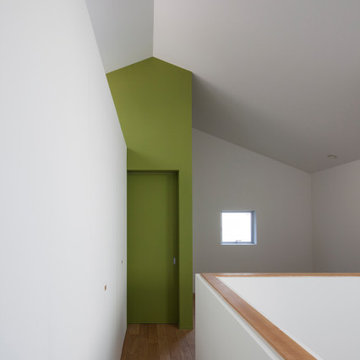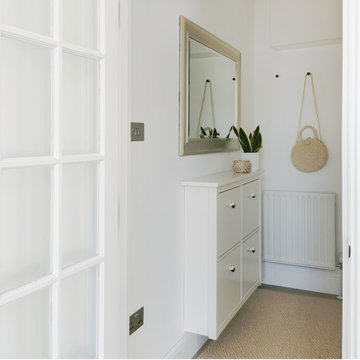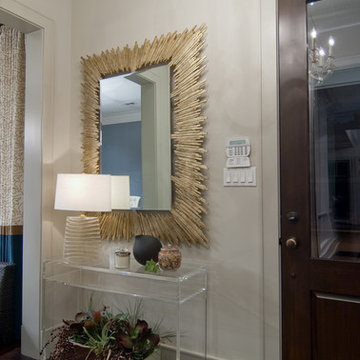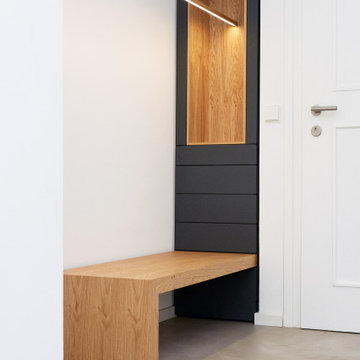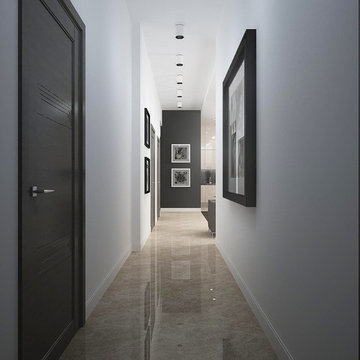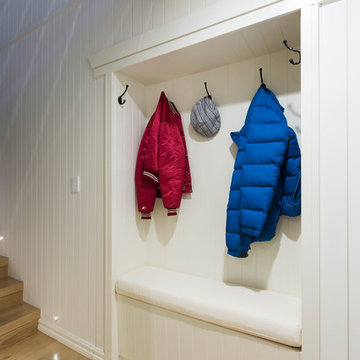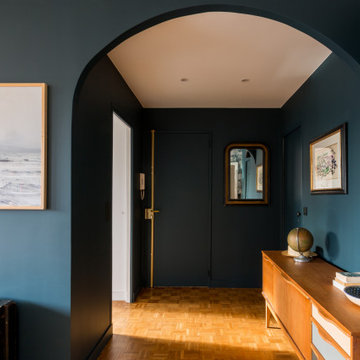小さなモダンスタイルの廊下 (白い壁、黄色い壁) の写真
絞り込み:
資材コスト
並び替え:今日の人気順
写真 1〜20 枚目(全 694 枚)
1/5
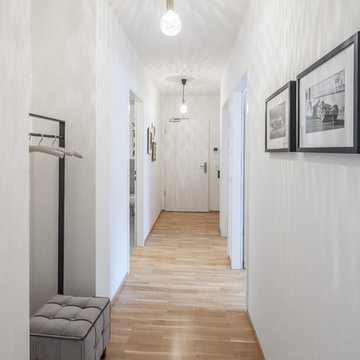
copyright protected by hanno keppel
www.hannokeppel.de
0800 129 7675
ハノーファーにある低価格の小さなモダンスタイルのおしゃれな廊下 (白い壁、ラミネートの床、茶色い床) の写真
ハノーファーにある低価格の小さなモダンスタイルのおしゃれな廊下 (白い壁、ラミネートの床、茶色い床) の写真
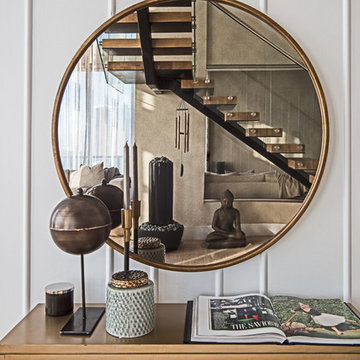
Matte Black Center Beam Staircase Featuring European Oak Treads and Glass Railings
タンパにある高級な小さなモダンスタイルのおしゃれな廊下 (白い壁) の写真
タンパにある高級な小さなモダンスタイルのおしゃれな廊下 (白い壁) の写真
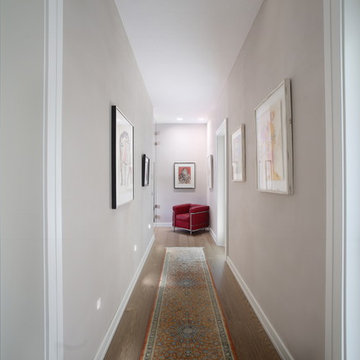
Flur Nebeneingang
Beleuchtung von der Decke und aus der Wand
Automatisches Licht
ミュンヘンにある小さなモダンスタイルのおしゃれな廊下 (白い壁、無垢フローリング、茶色い床) の写真
ミュンヘンにある小さなモダンスタイルのおしゃれな廊下 (白い壁、無垢フローリング、茶色い床) の写真
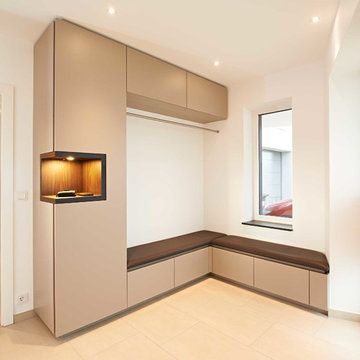
Dieses Flurmöbel mit lederbezogener Sitzbank über Eck bildet die Garderobe des Hauses. Der Schrank ist braun matt beschichtet, verfügt über Schubladen für Schuhe und eine Kleiderstange aus Edelstahl. Eine Nische in Räuchereiche Echtholz mit indirekter Beleuchtung bietet Platz für z.B. Schlüssel oder Handys.
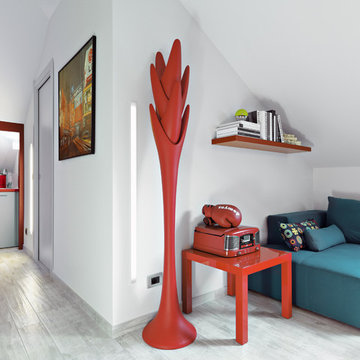
ph by © adriano pecchio
Progetto Davide Varetto architetto
トゥーリンにある小さなモダンスタイルのおしゃれな廊下 (白い壁、磁器タイルの床) の写真
トゥーリンにある小さなモダンスタイルのおしゃれな廊下 (白い壁、磁器タイルの床) の写真
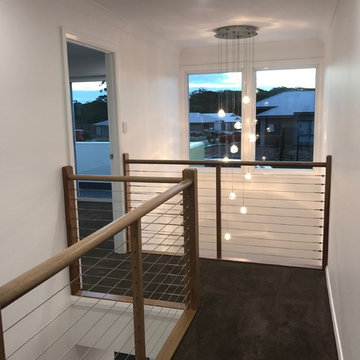
Warm and inviting upper level gallery with multi light entry void two storey chandelier
ブリスベンにある小さなモダンスタイルのおしゃれな廊下 (白い壁、カーペット敷き、茶色い床) の写真
ブリスベンにある小さなモダンスタイルのおしゃれな廊下 (白い壁、カーペット敷き、茶色い床) の写真
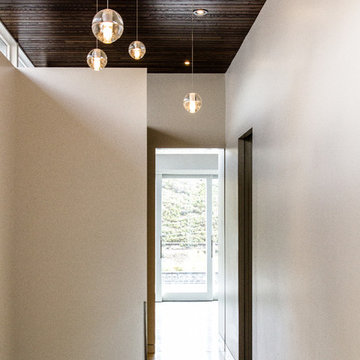
Sparano + Mooney Architecture
ソルトレイクシティにある小さなモダンスタイルのおしゃれな廊下 (白い壁、コンクリートの床) の写真
ソルトレイクシティにある小さなモダンスタイルのおしゃれな廊下 (白い壁、コンクリートの床) の写真
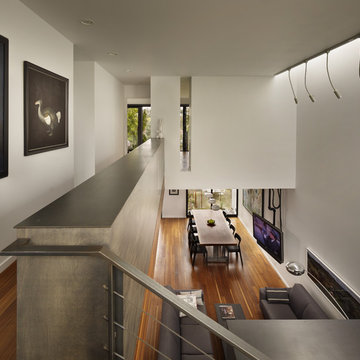
This Seattle modern house by chadbourne + doss architects provides open spaces for living and entertaining. A library is enclosed in the guard rail and overlooks the Great Room below.
Photo by Benjamin Benschneider
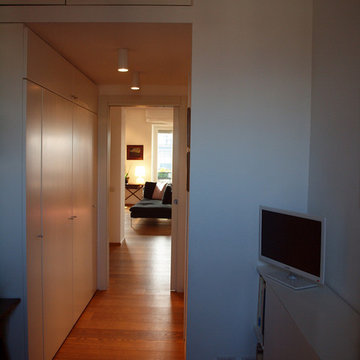
Vista del corridoio di disimpegno del servizio igienico, attrezzato con armadiatura/guardaroba disegnato su misura, con finitura laccata in tinta bianca, e corpi illuminanti a plafone tipo Cilindro PL di Viabizzuno
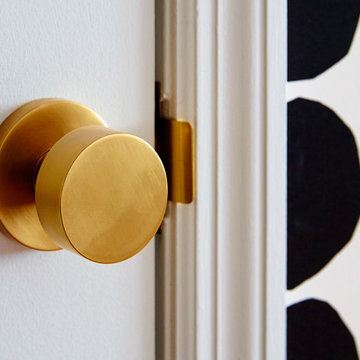
Keeping with our client’s passion for dots, we went with a bold Marimekko dot wallcovering in the hallway. This formerly awkward space was immediately transformed into the focal point of the home. | Interior Design by Laurie Blumenfeld-Russo | Tim Williams Photography
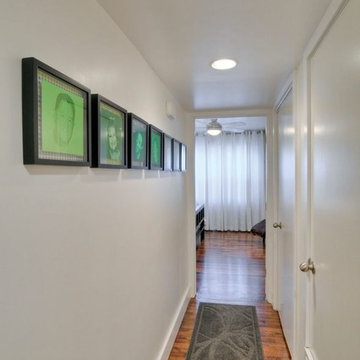
We moved walls around to create a longer hallway in order to provide access to a laundry closet. We also had to furr down the ceiling to accommodate ductwork which created a narrow, low, long hallway. The white walls and ceiling help to counteract that. This new hallway also provided the perfect place to hang family portraits.
小さなモダンスタイルの廊下 (白い壁、黄色い壁) の写真
1
