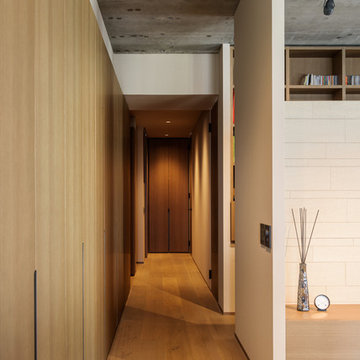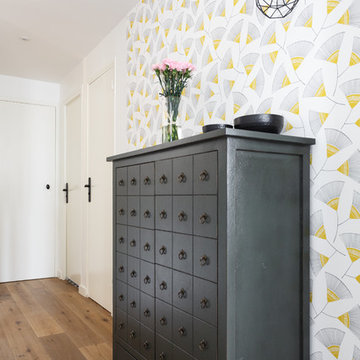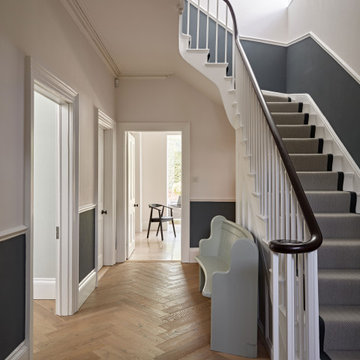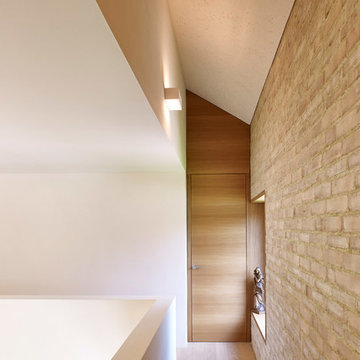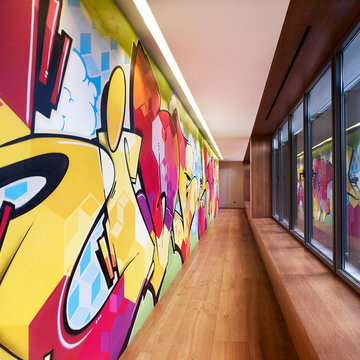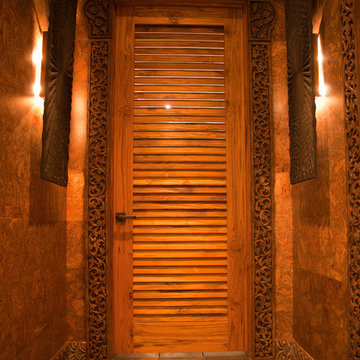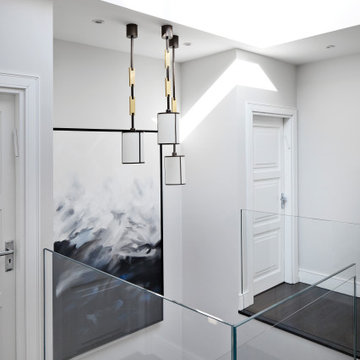モダンスタイルの廊下 (茶色い床、茶色い壁、マルチカラーの壁、黄色い壁) の写真
絞り込み:
資材コスト
並び替え:今日の人気順
写真 1〜20 枚目(全 91 枚)
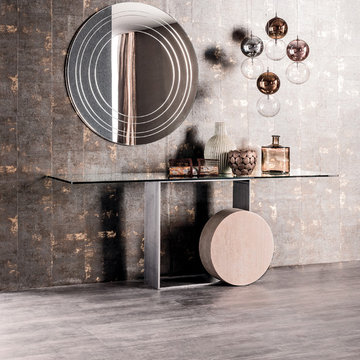
Museum Console Table elevates age-old Italian craftsmanship to brilliant stylistic heights with its unique silhouette and use of timeless materials. Designed by Andrea Lucatello for Cattelan Italia and manufactured in Italy, Museum Console features a white Carrara marble or travertine cylinder complimented by varnished steel, copper, white or graphite lacquered steel structure. Museum Console Table is further enhanced by its availability in four sizes and its clear tempered glass top that denotes a perfect view of the base.
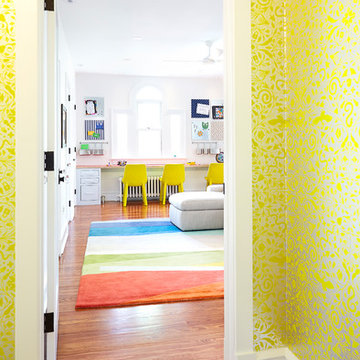
alyssa kirsten
ウィルミントンにあるお手頃価格の中くらいなモダンスタイルのおしゃれな廊下 (黄色い壁、無垢フローリング、茶色い床) の写真
ウィルミントンにあるお手頃価格の中くらいなモダンスタイルのおしゃれな廊下 (黄色い壁、無垢フローリング、茶色い床) の写真

Remodeled hallway is flanked by new custom storage and display units.
サンフランシスコにある高級な中くらいなモダンスタイルのおしゃれな廊下 (茶色い壁、クッションフロア、茶色い床、板張り壁、白い天井) の写真
サンフランシスコにある高級な中くらいなモダンスタイルのおしゃれな廊下 (茶色い壁、クッションフロア、茶色い床、板張り壁、白い天井) の写真
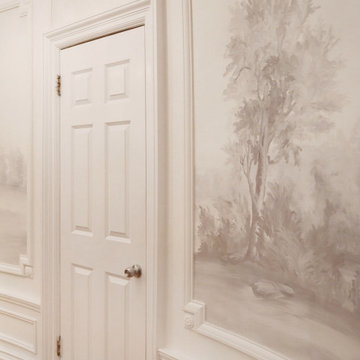
Custom Susan Harter muralpaper installed in Kathy Kuo's New York City apartment hallway.
ニューヨークにある中くらいなモダンスタイルのおしゃれな廊下 (マルチカラーの壁、無垢フローリング、茶色い床、壁紙) の写真
ニューヨークにある中くらいなモダンスタイルのおしゃれな廊下 (マルチカラーの壁、無垢フローリング、茶色い床、壁紙) の写真
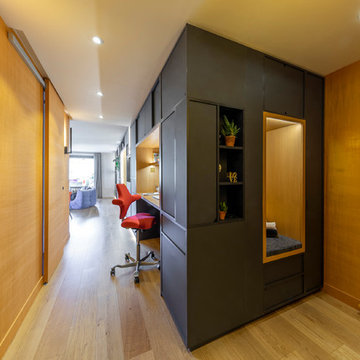
Cette appartement 3 pièce de 82m2 fait peau neuve. Un meuble sur mesure multifonctions est la colonne vertébral de cette appartement. Il vous accueil dans l'entrée, intègre le bureau, la bibliothèque, le meuble tv, et disimule le tableau électrique.
Photo : Léandre Chéron
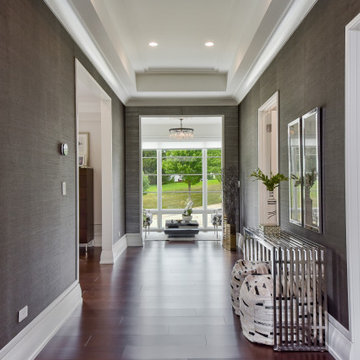
The specialty paneled doors lead to the master suite. A sitting room lies on axis with the entry while connecting the master bedroom with the master bath.

建物奥から玄関方向を見ているところ。手前左手は寝室。
Photo:中村晃
東京都下にあるお手頃価格の小さなモダンスタイルのおしゃれな廊下 (茶色い壁、合板フローリング、茶色い床、板張り天井、板張り壁) の写真
東京都下にあるお手頃価格の小さなモダンスタイルのおしゃれな廊下 (茶色い壁、合板フローリング、茶色い床、板張り天井、板張り壁) の写真
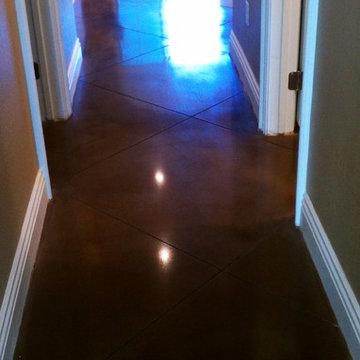
8591 Bella Loma Ct. Las Vegas NV 89149
ラスベガスにあるお手頃価格の小さなモダンスタイルのおしゃれな廊下 (マルチカラーの壁、コンクリートの床、茶色い床) の写真
ラスベガスにあるお手頃価格の小さなモダンスタイルのおしゃれな廊下 (マルチカラーの壁、コンクリートの床、茶色い床) の写真

Auf nur neun Meter breitem Grundstück erstellte die Zimmerei SYNdikat AG (Reutlingen) nach Plänen des Architekten Claus Deeg (Korntal-Münchingen) einen reinen Holzbau. Das Gebäude bietet unglaubliche 210 Quadratmeter Nutzfläche!
Fotos: www.bernhardmuellerfoto.de
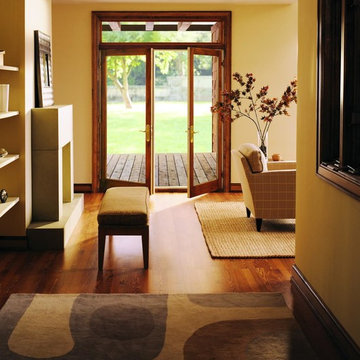
The Integrity Inswing French Doors from Marvin Windows and Doors is the most elegant way to enter a room. Rich pine interiors can be stained or painted for the look you want.
Integrity doors are made with Ultrex®, a pultruded fiberglass Marvin patented that outperforms and outlasts vinyl, roll-form aluminum and other fiberglass composites. Ultrex and the Integrity proprietary pultrusion process delivers high-demand doors that endure all elements without showing age or wear. With a strong Ultrex Fiberglass exterior paired with a rich wood interior, Integrity Wood-Ultrex doors have both strength and beauty. Constructed with Ultrex from the inside out, Integrity All Ultrex doors offer outstanding strength and durability.
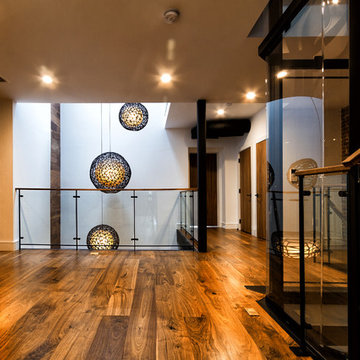
When this non-descript three-story brick row house was purchased by the client, it was stripped completely bare. The owner sought to add additional space, which was achieved by extending the rear of the home by a full 16 feet on the parlor, second and third levels. This not only provided roomier living spaces indoors, it created the opportunity to outfit each reconfigured floor with identical balconies. These outcroppings, finished with matte black railings and full NanaWall folding glass doors, provide the ideal outdoor space for relaxing and entertaining, while creating a harmonious uniformity to the rear façade.
A Grand ARDA for Renovation Design goes to
Dixon Projects
Design: Dixon Projects
From: New York, New York
モダンスタイルの廊下 (茶色い床、茶色い壁、マルチカラーの壁、黄色い壁) の写真
1

