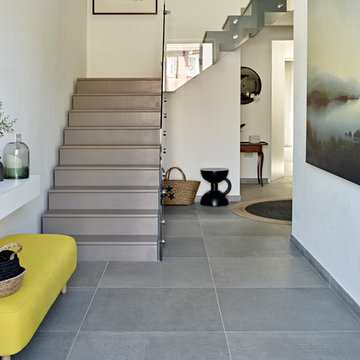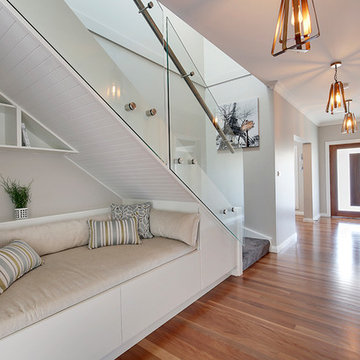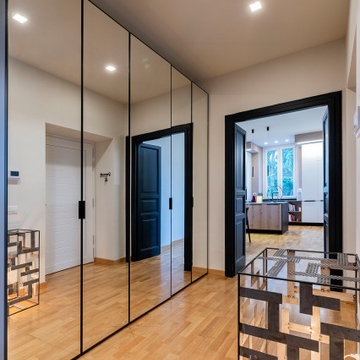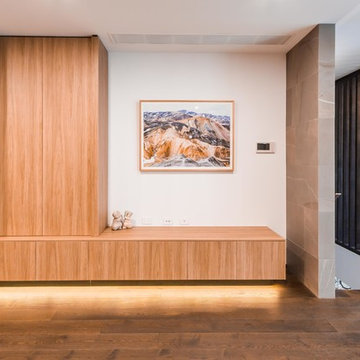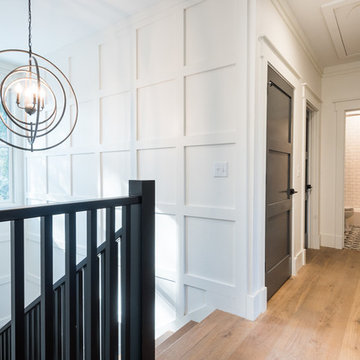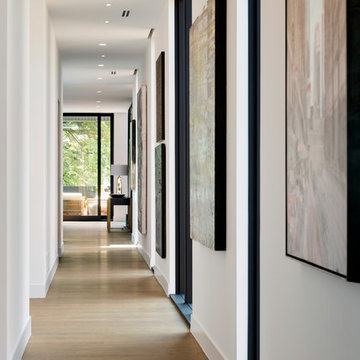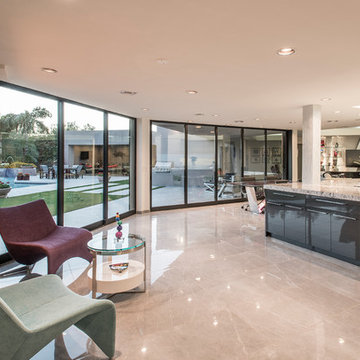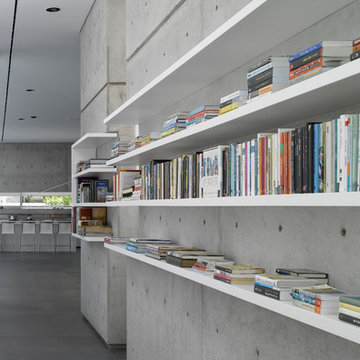広いモダンスタイルの廊下 (茶色い床、グレーの床) の写真
絞り込み:
資材コスト
並び替え:今日の人気順
写真 1〜20 枚目(全 677 枚)
1/5

Designed to embrace an extensive and unique art collection including sculpture, paintings, tapestry, and cultural antiquities, this modernist home located in north Scottsdale’s Estancia is the quintessential gallery home for the spectacular collection within. The primary roof form, “the wing” as the owner enjoys referring to it, opens the home vertically to a view of adjacent Pinnacle peak and changes the aperture to horizontal for the opposing view to the golf course. Deep overhangs and fenestration recesses give the home protection from the elements and provide supporting shade and shadow for what proves to be a desert sculpture. The restrained palette allows the architecture to express itself while permitting each object in the home to make its own place. The home, while certainly modern, expresses both elegance and warmth in its material selections including canterra stone, chopped sandstone, copper, and stucco.
Project Details | Lot 245 Estancia, Scottsdale AZ
Architect: C.P. Drewett, Drewett Works, Scottsdale, AZ
Interiors: Luis Ortega, Luis Ortega Interiors, Hollywood, CA
Publications: luxe. interiors + design. November 2011.
Featured on the world wide web: luxe.daily
Photos by Grey Crawford

Fully integrated Signature Estate featuring Creston controls and Crestron panelized lighting, and Crestron motorized shades and draperies, whole-house audio and video, HVAC, voice and video communication atboth both the front door and gate. Modern, warm, and clean-line design, with total custom details and finishes. The front includes a serene and impressive atrium foyer with two-story floor to ceiling glass walls and multi-level fire/water fountains on either side of the grand bronze aluminum pivot entry door. Elegant extra-large 47'' imported white porcelain tile runs seamlessly to the rear exterior pool deck, and a dark stained oak wood is found on the stairway treads and second floor. The great room has an incredible Neolith onyx wall and see-through linear gas fireplace and is appointed perfectly for views of the zero edge pool and waterway. The center spine stainless steel staircase has a smoked glass railing and wood handrail. Master bath features freestanding tub and double steam shower.
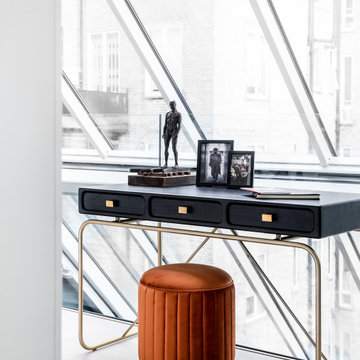
Simple and elegant - a russet-orange stool with brass base complements the brass finishes on this slender writing desk. The man in the framed photo is the legendary Soho George, a stylish figure in his signature checked suit, fedora and bowling shoes. Most fitting for an equally stylish Soho penthouse. Large fern adds botanical warmth, texture and pattern.
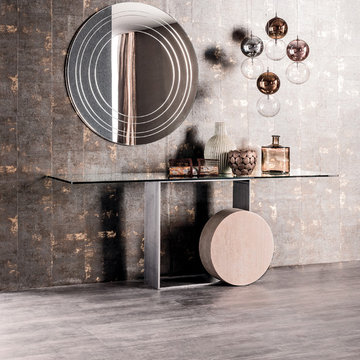
Museum Console Table elevates age-old Italian craftsmanship to brilliant stylistic heights with its unique silhouette and use of timeless materials. Designed by Andrea Lucatello for Cattelan Italia and manufactured in Italy, Museum Console features a white Carrara marble or travertine cylinder complimented by varnished steel, copper, white or graphite lacquered steel structure. Museum Console Table is further enhanced by its availability in four sizes and its clear tempered glass top that denotes a perfect view of the base.
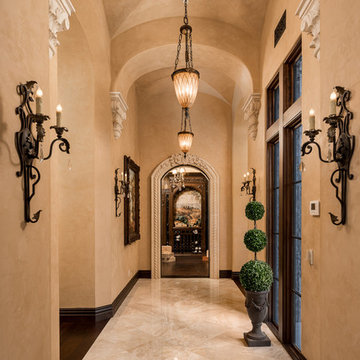
Marble floors, wall sconces, custom lighting fixtures, arched entryways, and custom millwork and molding throughout!
フェニックスにあるラグジュアリーな広いモダンスタイルのおしゃれな廊下 (グレーの壁、大理石の床、グレーの床) の写真
フェニックスにあるラグジュアリーな広いモダンスタイルのおしゃれな廊下 (グレーの壁、大理石の床、グレーの床) の写真
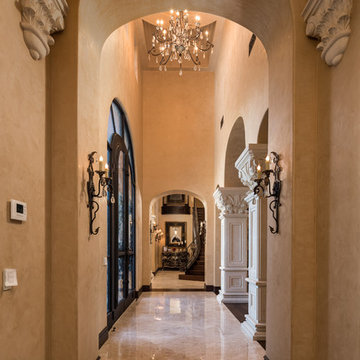
Sky-high vaulted ceilings, lots of arches and columns, marble flooring, wall sconces, and a custom chandelier.
フェニックスにあるラグジュアリーな広いモダンスタイルのおしゃれな廊下 (グレーの壁、大理石の床、グレーの床) の写真
フェニックスにあるラグジュアリーな広いモダンスタイルのおしゃれな廊下 (グレーの壁、大理石の床、グレーの床) の写真
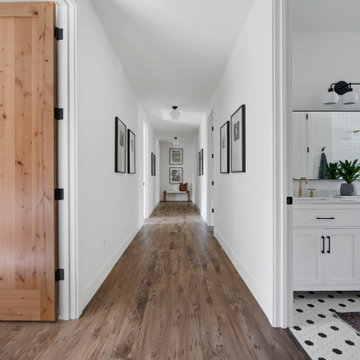
Beautiful Wheel Chair accessible hallway
ポートランドにある高級な広いモダンスタイルのおしゃれな廊下 (白い壁、ラミネートの床、茶色い床) の写真
ポートランドにある高級な広いモダンスタイルのおしゃれな廊下 (白い壁、ラミネートの床、茶色い床) の写真
広いモダンスタイルの廊下 (茶色い床、グレーの床) の写真
1
