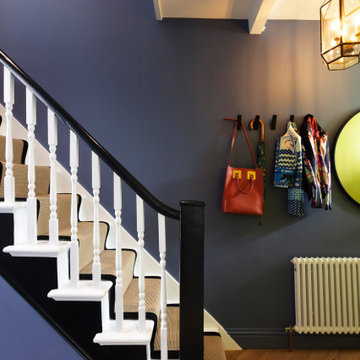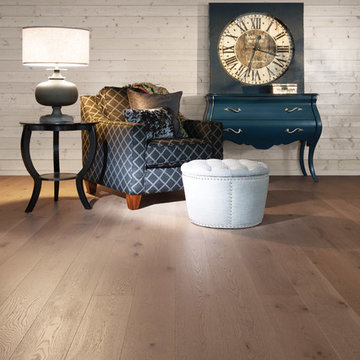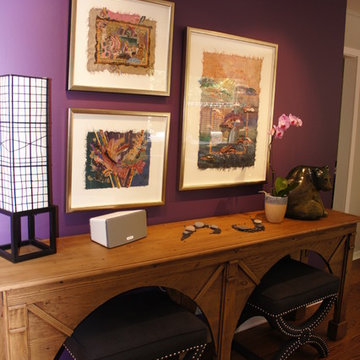廊下
絞り込み:
資材コスト
並び替え:今日の人気順
写真 1〜7 枚目(全 7 枚)
1/4
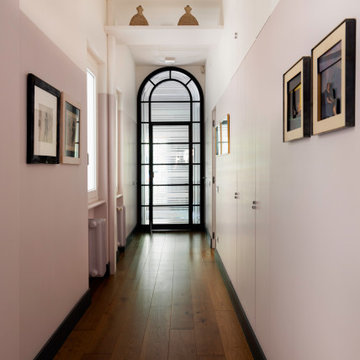
Il corridoio che dà accesso allo studio e alla zona notte è delimitato da porte ad arco vetrate che sono state restaurate e mantenute come memoria delle finiture tipiche degli appartamenti della zona.
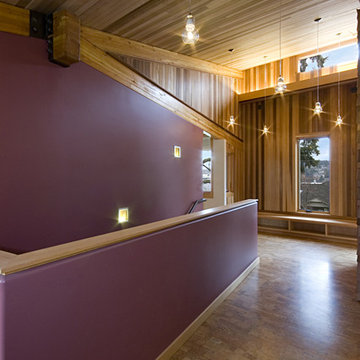
This Northwest Modern design used natural cedar siding, structural insulated panels, board form concrete, permeable pavers, a glass ceiling + floor and a residential elevator to offer sustainable luxury for our clients.
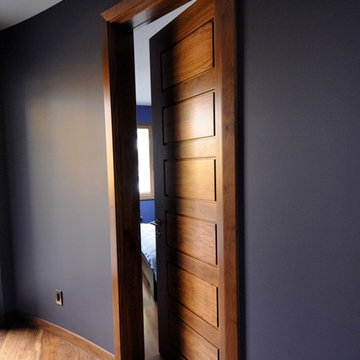
This is the style of the interior doors in this house. We wanted to keep the lines clean. We love the dark purple wall with the wood trim and floors.
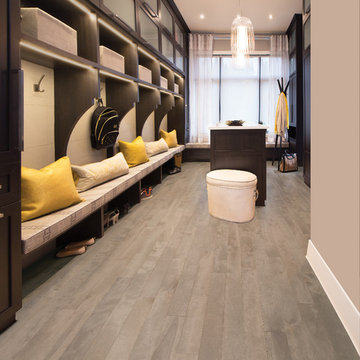
Burroughs Hardwoods Inc.
ニューヨークにある高級な中くらいなモダンスタイルのおしゃれな廊下 (紫の壁、無垢フローリング) の写真
ニューヨークにある高級な中くらいなモダンスタイルのおしゃれな廊下 (紫の壁、無垢フローリング) の写真
1
