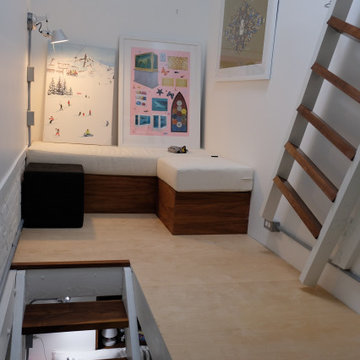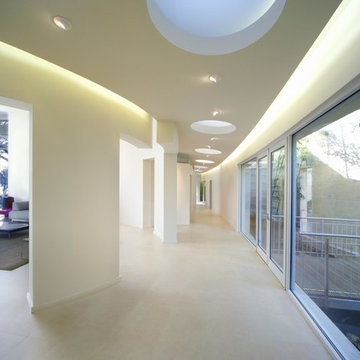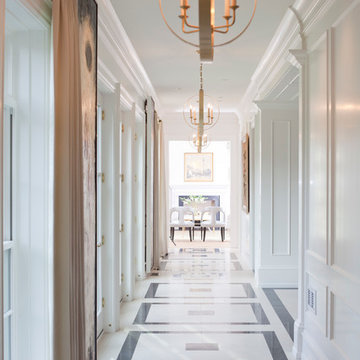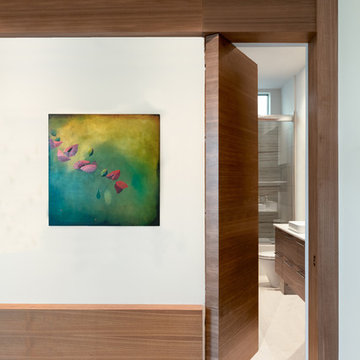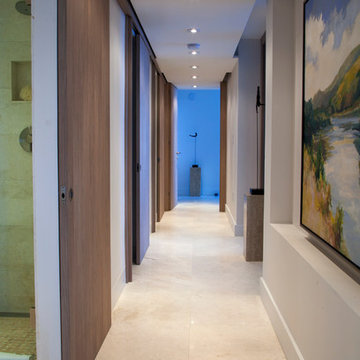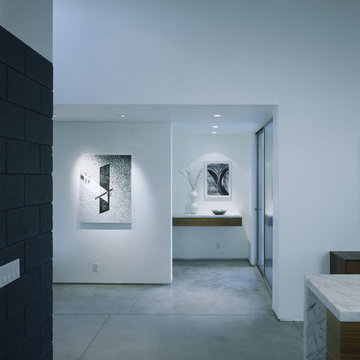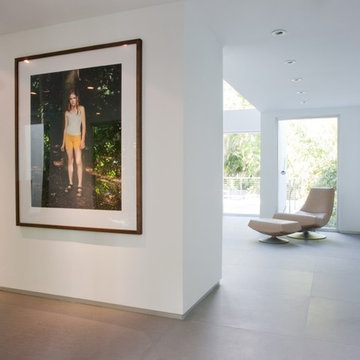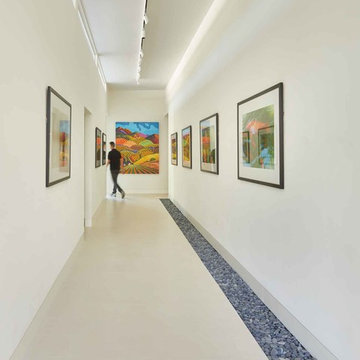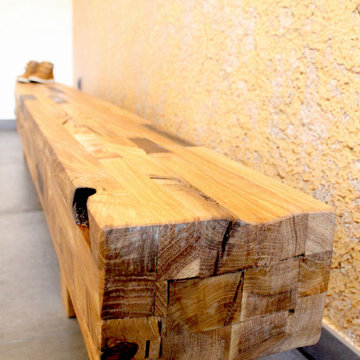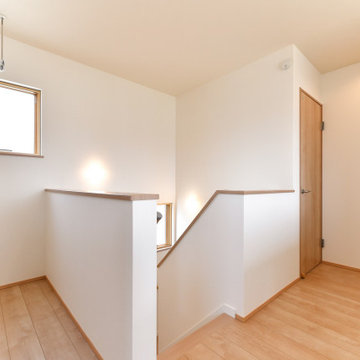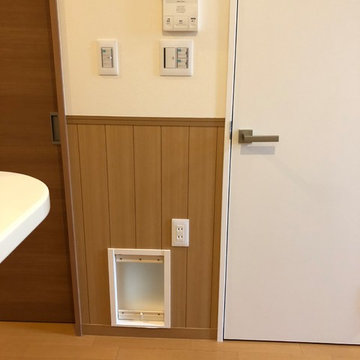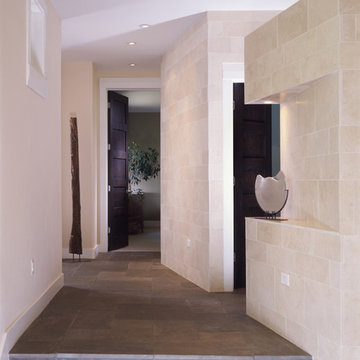モダンスタイルの廊下 (ライムストーンの床、合板フローリング、白い壁) の写真
絞り込み:
資材コスト
並び替え:今日の人気順
写真 1〜20 枚目(全 116 枚)
1/5
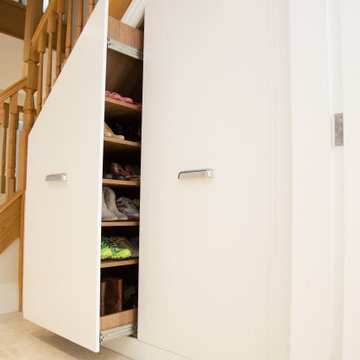
This bespoke understairs cupboard slides out to provide easy access for shoe storage.
バークシャーにある高級な広いモダンスタイルのおしゃれな廊下 (白い壁、ライムストーンの床、ベージュの床) の写真
バークシャーにある高級な広いモダンスタイルのおしゃれな廊下 (白い壁、ライムストーンの床、ベージュの床) の写真
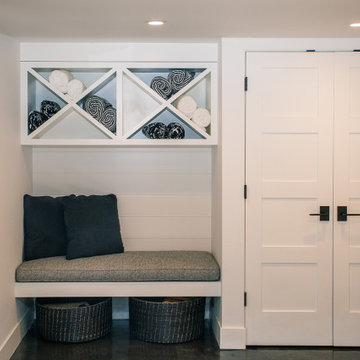
Custom shelving with white finish.
ポートランドにある中くらいなモダンスタイルのおしゃれな廊下 (白い壁、ライムストーンの床、黒い床) の写真
ポートランドにある中くらいなモダンスタイルのおしゃれな廊下 (白い壁、ライムストーンの床、黒い床) の写真
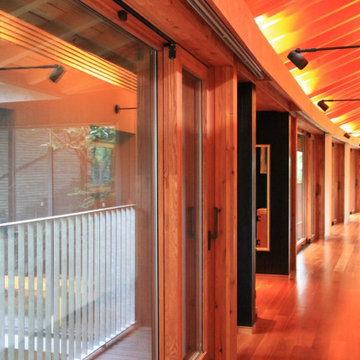
雷山の別荘|ギャラリー
各室を結ぶ廊下はゆったりとした幅員を確保し、絵画展示のためのギャラリーとして利用できるように計画されています。
福岡にある広いモダンスタイルのおしゃれな廊下 (白い壁、合板フローリング、茶色い床) の写真
福岡にある広いモダンスタイルのおしゃれな廊下 (白い壁、合板フローリング、茶色い床) の写真
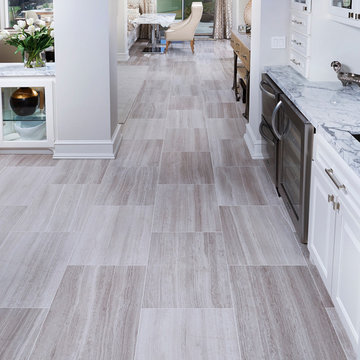
Silver Beige Honed Vein Cut Limestone from Arizona Tile. Natural stone limestone, has quartz veins and gray portions. Arizona Tile carries Silver Beige Vein Cut in natural stone limestone slabs and tiles.
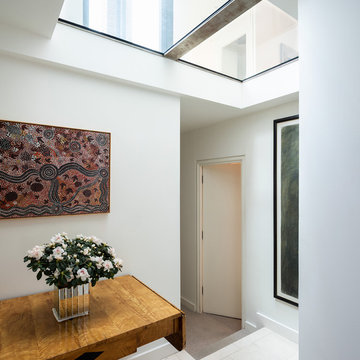
Situated within a Royal Borough of Kensington and Chelsea conservation area, this unique home was most recently remodelled in the 1990s by the Manser Practice and is comprised of two perpendicular townhouses connected by an L-shaped glazed link.
Initially tasked with remodelling the house’s living, dining and kitchen areas, Studio Bua oversaw a seamless extension and refurbishment of the wider property, including rear extensions to both townhouses, as well as a replacement of the glazed link between them.
The design, which responds to the client’s request for a soft, modern interior that maximises available space, was led by Studio Bua’s ex-Manser Practice principal Mark Smyth. It combines a series of small-scale interventions, such as a new honed slate fireplace, with more significant structural changes, including the removal of a chimney and threading through of a new steel frame.
Studio Bua, who were eager to bring new life to the space while retaining its original spirit, selected natural materials such as oak and marble to bring warmth and texture to the otherwise minimal interior. Also, rather than use a conventional aluminium system for the glazed link, the studio chose to work with specialist craftsmen to create a link in lacquered timber and glass.
The scheme also includes the addition of a stylish first-floor terrace, which is linked to the refurbished living area by a large sash window and features a walk-on rooflight that brings natural light to the redesigned master suite below. In the master bedroom, a new limestone-clad bathtub and bespoke vanity unit are screened from the main bedroom by a floor-to-ceiling partition, which doubles as hanging space for an artwork.
Studio Bua’s design also responds to the client’s desire to find new opportunities to display their art collection. To create the ideal setting for artist Craig-Martin’s neon pink steel sculpture, the studio transformed the boiler room roof into a raised plinth, replaced the existing rooflight with modern curtain walling and worked closely with the artist to ensure the lighting arrangement perfectly frames the artwork.
Contractor: John F Patrick
Structural engineer: Aspire Consulting
Photographer: Andy Matthews
モダンスタイルの廊下 (ライムストーンの床、合板フローリング、白い壁) の写真
1
