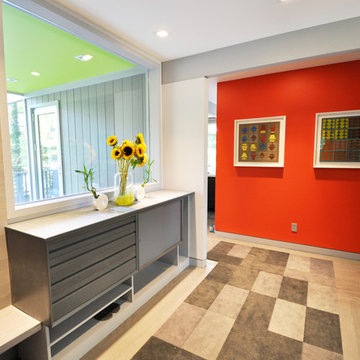中くらいなモダンスタイルの廊下 (淡色無垢フローリング、ライムストーンの床、赤い壁) の写真
並び替え:今日の人気順
写真 1〜1 枚目(全 1 枚)

The Lincoln House is a residence in Rye Brook, NY. The project consisted of a complete gut renovation to a landmark home designed and built by architect Wilson Garces, a student of Mies van der Rohe, in 1961.
The post and beam, mid-century modern house, had great bones and a super solid foundation integrated into the existing bedrock, but needed many updates in order to make it 21st-century modern and sustainable. All single pane glass panels were replaced with insulated units that consisted of two layers of tempered glass with low-e coating. New Runtal baseboard radiators were installed throughout the house along with ductless Mitsubishi City-Multi units, concealed in cabinetry, for air-conditioning and supplemental heat. All electrical systems were updated and LED recessed lighting was used to lower utility costs and create an overall general lighting, which was accented by warmer-toned sconces and pendants throughout. The roof was replaced and pitched to new interior roof drains, re-routed to irrigate newly planted ground cover. All insulation was replaced with spray-in foam to seal the house from air infiltration and to create a boundary to deter insects.
Aside from making the house more sustainable, it was also made more modern by reconfiguring and updating all bathroom fixtures and finishes. The kitchen was expanded into the previous dining area to take advantage of the continuous views along the back of the house. All appliances were updated and a double chef sink was created to make cooking and cleaning more enjoyable. The mid-century modern home is now a 21st century modern home, and it made the transition beautifully!
Photographed by: Maegan Walton
中くらいなモダンスタイルの廊下 (淡色無垢フローリング、ライムストーンの床、赤い壁) の写真
1