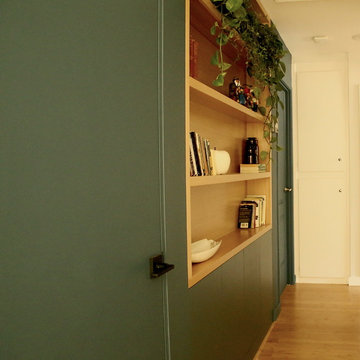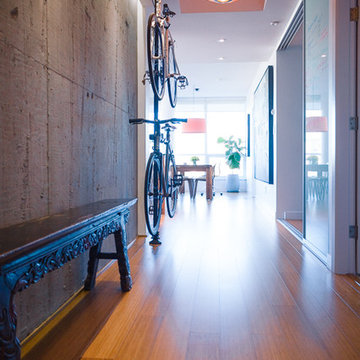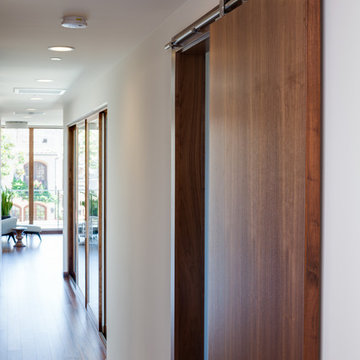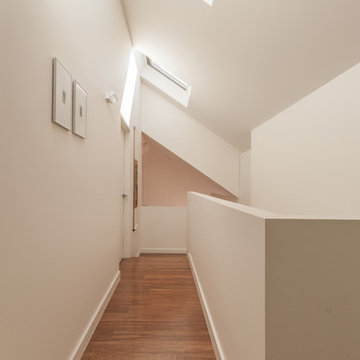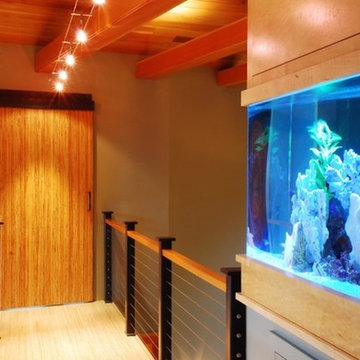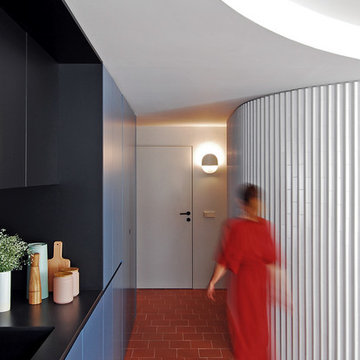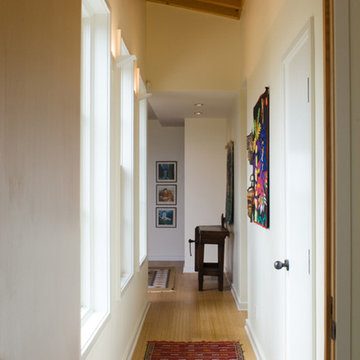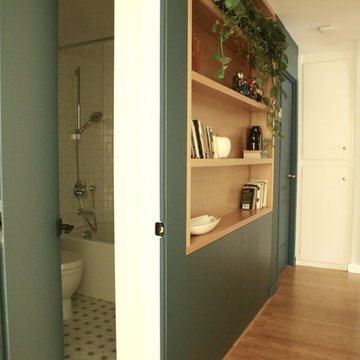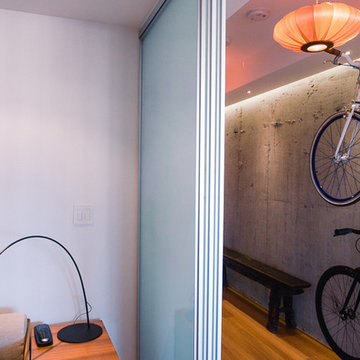中くらいなモダンスタイルの廊下 (竹フローリング、テラコッタタイルの床) の写真
絞り込み:
資材コスト
並び替え:今日の人気順
写真 1〜20 枚目(全 20 枚)
1/5
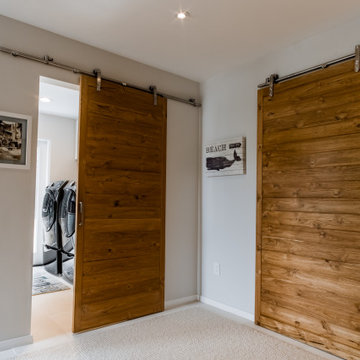
As with most properties in coastal San Diego this parcel of land was expensive and this client wanted to maximize their return on investment. We did this by filling every little corner of the allowable building area (width, depth, AND height).
We designed a new two-story home that includes three bedrooms, three bathrooms, one office/ bedroom, an open concept kitchen/ dining/ living area, and my favorite part, a huge outdoor covered deck.
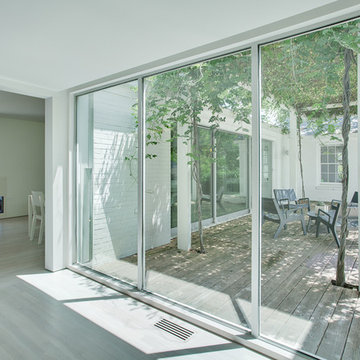
Zac Seewald - Photographer of Architecture and Design
オースティンにある中くらいなモダンスタイルのおしゃれな廊下 (白い壁、竹フローリング) の写真
オースティンにある中くらいなモダンスタイルのおしゃれな廊下 (白い壁、竹フローリング) の写真
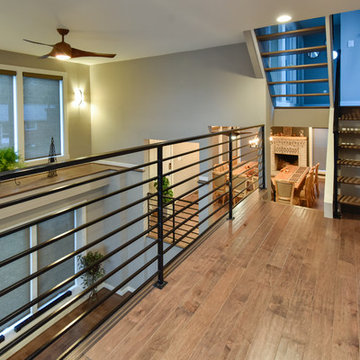
Felicia Evans Photography
ワシントンD.C.にあるお手頃価格の中くらいなモダンスタイルのおしゃれな廊下 (グレーの壁、竹フローリング) の写真
ワシントンD.C.にあるお手頃価格の中くらいなモダンスタイルのおしゃれな廊下 (グレーの壁、竹フローリング) の写真
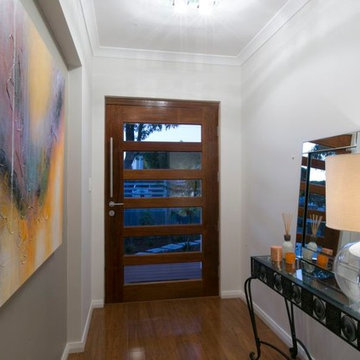
All Rights Reserved © Mondo Exclusive Homes (mondoexclusive.com)
パースにあるお手頃価格の中くらいなモダンスタイルのおしゃれな廊下 (白い壁、竹フローリング) の写真
パースにあるお手頃価格の中くらいなモダンスタイルのおしゃれな廊下 (白い壁、竹フローリング) の写真
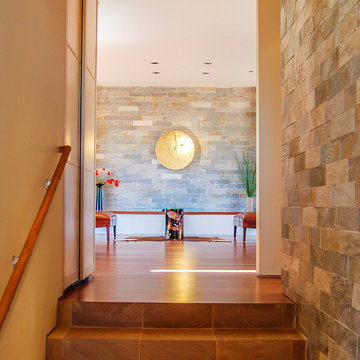
mussa + associates
フェニックスにあるラグジュアリーな中くらいなモダンスタイルのおしゃれな廊下 (ベージュの壁、テラコッタタイルの床) の写真
フェニックスにあるラグジュアリーな中くらいなモダンスタイルのおしゃれな廊下 (ベージュの壁、テラコッタタイルの床) の写真
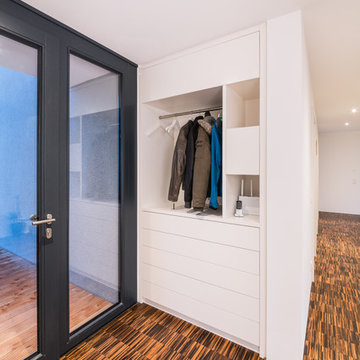
Kristof Lemp
www.lempinet.com
フランクフルトにある中くらいなモダンスタイルのおしゃれな廊下 (白い壁、竹フローリング、茶色い床) の写真
フランクフルトにある中くらいなモダンスタイルのおしゃれな廊下 (白い壁、竹フローリング、茶色い床) の写真
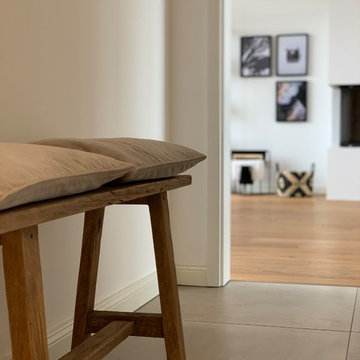
Die beiden Samtkissen in Hellgrau ergänzen die Holzbank aus Familienbestand und bringen Gemütlichkeit in den Flur des Hauses.
デュッセルドルフにあるお手頃価格の中くらいなモダンスタイルのおしゃれな廊下 (白い壁、テラコッタタイルの床、グレーの床) の写真
デュッセルドルフにあるお手頃価格の中くらいなモダンスタイルのおしゃれな廊下 (白い壁、テラコッタタイルの床、グレーの床) の写真
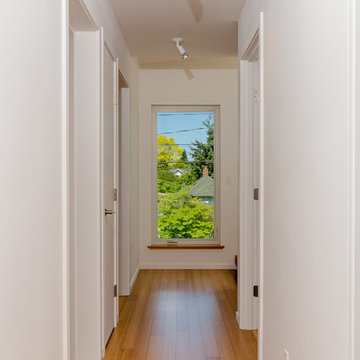
The Phinney Ridge Prefab House is a prefabricated modular home designed by Grouparchitect and built by Method Homes, the modular contractor, and Heartwood Builders, the site contractor. The Home was built offsite in modules that were shipped and assembled onsite in one day for this tight urban lot. The home features sustainable building materials and practices as well as a rooftop deck. For more information on this project, please visit: http://grouparch.com/portfolio_grouparch/phinney-ridge-prefab
Photo credit: Chad Savaikie
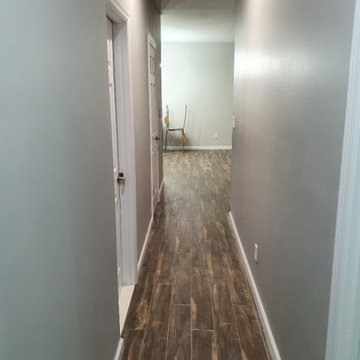
Renovated with Cozy Heat elements embedded in concrete under tile floor surface. Walls sound proofed.
ニューヨークにあるお手頃価格の中くらいなモダンスタイルのおしゃれな廊下 (グレーの壁、テラコッタタイルの床、茶色い床) の写真
ニューヨークにあるお手頃価格の中くらいなモダンスタイルのおしゃれな廊下 (グレーの壁、テラコッタタイルの床、茶色い床) の写真
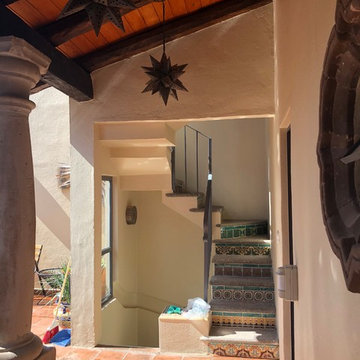
Norberto Miguel Godinez Patlan fotografo, Guy Stile Arquitecto, Cruz Ibarra carpintero, Fernando Bustamante Herrero
他の地域にあるお手頃価格の中くらいなモダンスタイルのおしゃれな廊下 (ベージュの壁、テラコッタタイルの床、赤い床) の写真
他の地域にあるお手頃価格の中くらいなモダンスタイルのおしゃれな廊下 (ベージュの壁、テラコッタタイルの床、赤い床) の写真
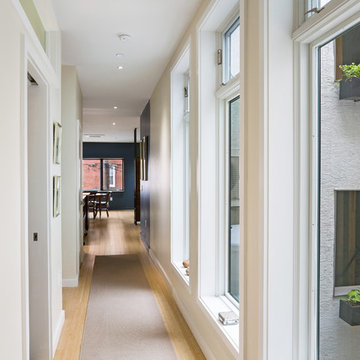
This new project is a sustainable flats concept for Philadelphia. Two single homes in disrepair were removed and replaced with three single-level, house-sized flats that are ideal for entertaining or families. Getting light deep into the space was the central design challenge for this green project and resulted in an open floor-plan as well as an interior courtyard that runs vertically through the core of the property. Making the most of this urban lot, on-site parking and private outdoor spaces were integrated into the rear of the units; secure bike storage is located in the courtyard, with additional unit storage in the basement.
中くらいなモダンスタイルの廊下 (竹フローリング、テラコッタタイルの床) の写真
1
