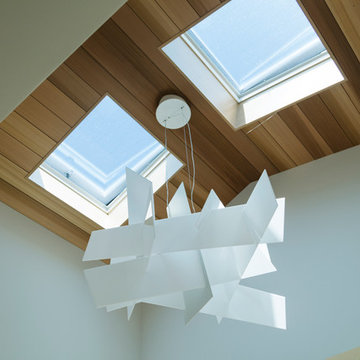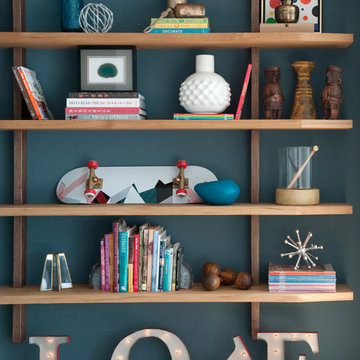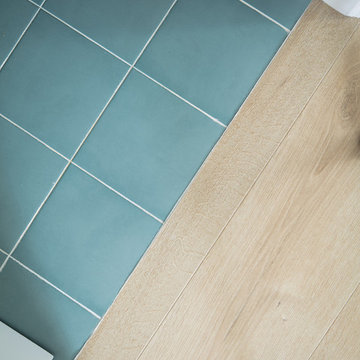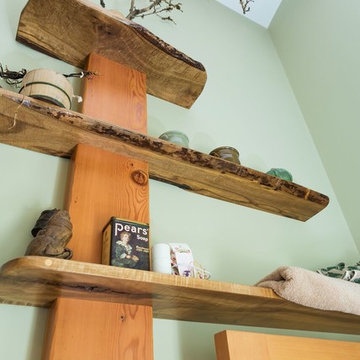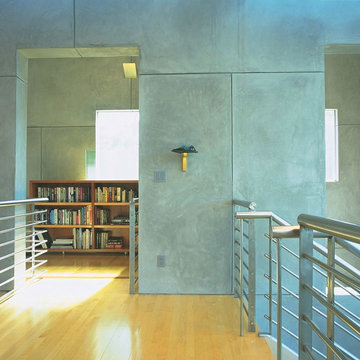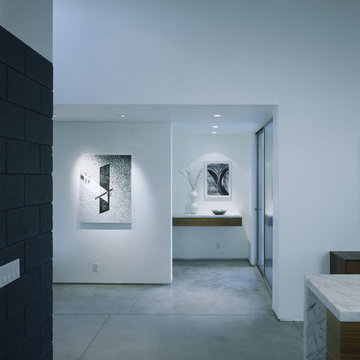ターコイズブルーのモダンスタイルの廊下 (淡色無垢フローリング、ライムストーンの床、合板フローリング) の写真
絞り込み:
資材コスト
並び替え:今日の人気順
写真 1〜20 枚目(全 28 枚)
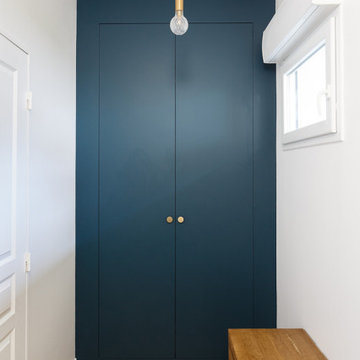
Du style et du caractère - Projet Marchand
Depuis plusieurs année le « bleu » est mis à l’honneur par les pontes de la déco et on comprend pourquoi avec le Projet Marchand. Le bleu est élégant, parfois Roy mais surtout associé à la détente et au bien-être.
Nous avons rénové les 2 salles de bain de cette maison située à Courbevoie dans lesquelles on retrouve de façon récurrente le bleu, le marbre blanc et le laiton. Le carrelage au sol, signé Comptoir du grès cérame, donne tout de suite une dimension graphique; et les détails dorés, sur les miroirs, les suspension, la robinetterie et les poignets des meubles viennent sublimer le tout.
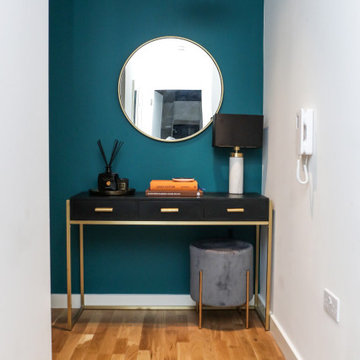
Long narrow hallway, with handmade silk lampshade by Copper Dust, featuring grey velvet footstool.
ロンドンにある高級な小さなモダンスタイルのおしゃれな廊下 (緑の壁、淡色無垢フローリング、茶色い床、白い天井) の写真
ロンドンにある高級な小さなモダンスタイルのおしゃれな廊下 (緑の壁、淡色無垢フローリング、茶色い床、白い天井) の写真
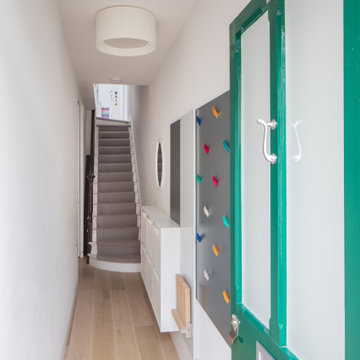
The entrance hall, although narrow, is a bright, inviting space. Bespoke joinery unites the composition of compact shoe storage, a folding seat for taking shoes on or off, and a colourful array of coat hooks. This feature is a practical, yet attractive addition for the small hallway entrance.
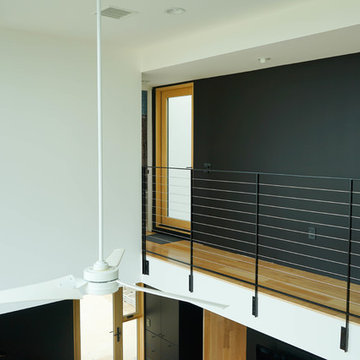
2019 Los Angeles Design Festival Showcase House
ロサンゼルスにある中くらいなモダンスタイルのおしゃれな廊下 (黒い壁、淡色無垢フローリング、茶色い床) の写真
ロサンゼルスにある中くらいなモダンスタイルのおしゃれな廊下 (黒い壁、淡色無垢フローリング、茶色い床) の写真
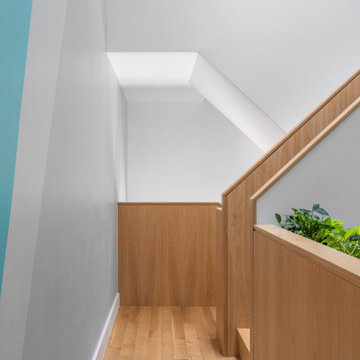
A new, ground-up attached house facing Cooper Park in Williamsburg Brooklyn. The site is in a row of small 1950s two-story, split-level brick townhouses, some of which have been modified and enlarged over the years and one of which was replaced by this building.
The exterior is intentionally subdued, reminiscent of the brick warehouse architecture that occupies much of the neighborhood. In contrast, the interior is bright, dynamic and highly-innovative. In a nod to the original house, nC2 opted to explore the idea of a new, urban version of the split-level home.
The house is organized around a stair oriented laterally at its center, which becomes a focal point for the free-flowing spaces that surround it. All of the main spaces of the house - entry hall, kitchen/dining area, living room, mezzanine and a tv room on the top floor - are open to each other and to the main stair. The split-level configuration serves to differentiate these spaces while maintaining the open quality of the house.
A four-story high mural by the artist Jerry Inscoe occupies one entire side of the building and creates a dialog with the architecture. Like the building itself, it can only be truly appreciated by moving through the spaces.

In chiave informale materica e di grande impatto, è la porta del corridoio trasformata in quadro. Una sperimentazione dell’astrattismo riportata come dipinto, ove la tela, viene inchiodata direttamente sulla porta, esprimendo così, un concetto di passaggio, l’inizio di un viaggio.
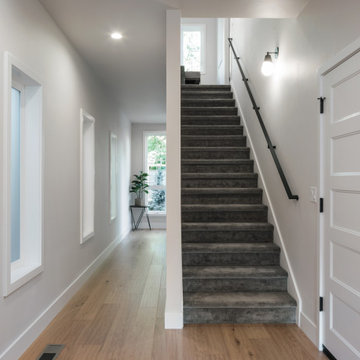
Modern farmhouse hall that is filled with natural light brought in by the windows. We did a gray carpet on the stairs and black hardware on the railing.
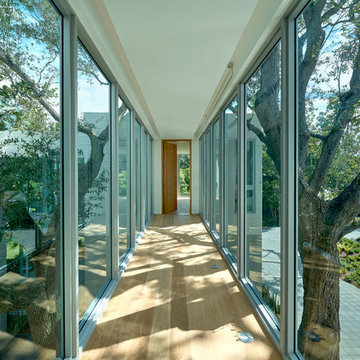
Hallway / bridge to the guest bedroom. Custom Wood doors 9' high.
Picture by Antonio Chagin
マイアミにあるお手頃価格の小さなモダンスタイルのおしゃれな廊下 (淡色無垢フローリング) の写真
マイアミにあるお手頃価格の小さなモダンスタイルのおしゃれな廊下 (淡色無垢フローリング) の写真
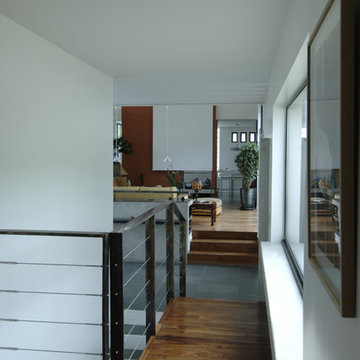
Pascal Quennehen
クレルモン・フェランにある高級な広いモダンスタイルのおしゃれな廊下 (淡色無垢フローリング、白い壁、茶色い床) の写真
クレルモン・フェランにある高級な広いモダンスタイルのおしゃれな廊下 (淡色無垢フローリング、白い壁、茶色い床) の写真
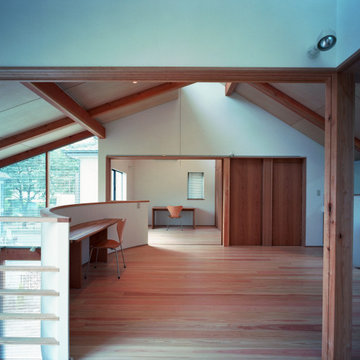
東京23区にあるモダンスタイルのおしゃれな廊下 (白い壁、淡色無垢フローリング、板張り天井、塗装板張りの壁) の写真
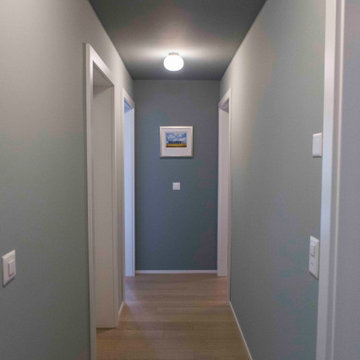
Ho esaltato il corridoio con un gioco di colori, abbracciando appieno la “tecnica del teatro”, grazie alla quale, ho potuto modificare la percezione dello spazio per le camere adiacenti.
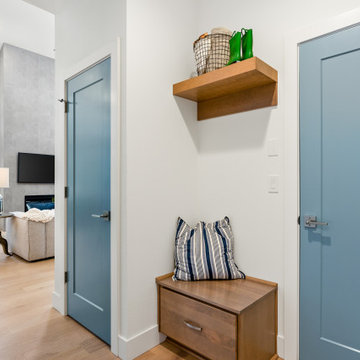
view down hall towards the master bedroom. interior doors are painted in Sherwin Williams Meditative SW 6227. Drop zone at entrance from garage in medium stained wood
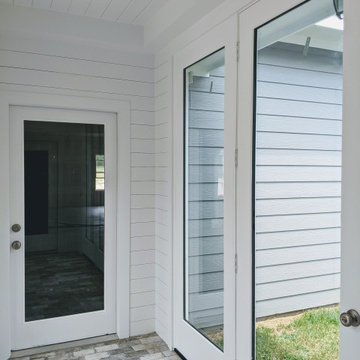
Breezeway with shiplap, and v groove ceiling.
ヒューストンにあるモダンスタイルのおしゃれな廊下 (白い壁、合板フローリング、マルチカラーの床、塗装板張りの壁) の写真
ヒューストンにあるモダンスタイルのおしゃれな廊下 (白い壁、合板フローリング、マルチカラーの床、塗装板張りの壁) の写真
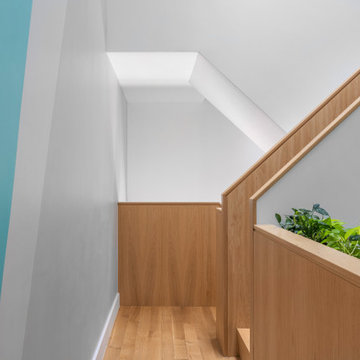
A new, ground-up attached house facing Cooper Park in Williamsburg Brooklyn. The site is in a row of small 1950s two-story, split-level brick townhouses, some of which have been modified and enlarged over the years and one of which was replaced by this building.
The exterior is intentionally subdued, reminiscent of the brick warehouse architecture that occupies much of the neighborhood. In contrast, the interior is bright, dynamic and highly-innovative. In a nod to the original house, nC2 opted to explore the idea of a new, urban version of the split-level home.
The house is organized around a stair oriented laterally at its center, which becomes a focal point for the free-flowing spaces that surround it. All of the main spaces of the house - entry hall, kitchen/dining area, living room, mezzanine and a tv room on the top floor - are open to each other and to the main stair. The split-level configuration serves to differentiate these spaces while maintaining the open quality of the house.
A four-story high mural by the artist Jerry Inscoe occupies one entire side of the building and creates a dialog with the architecture. Like the building itself, it can only be truly appreciated by moving through the spaces.
ターコイズブルーのモダンスタイルの廊下 (淡色無垢フローリング、ライムストーンの床、合板フローリング) の写真
1
