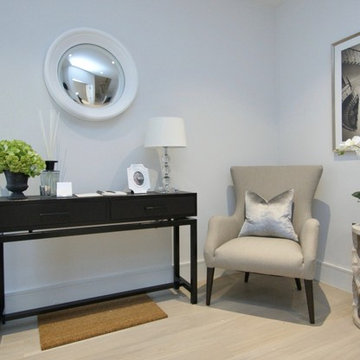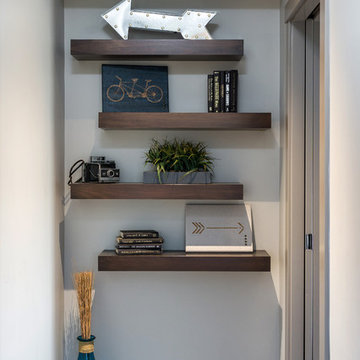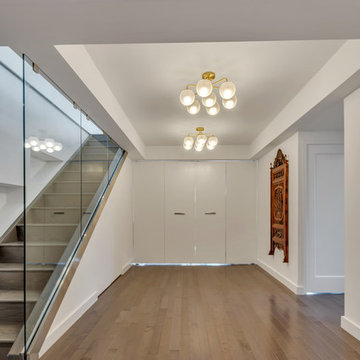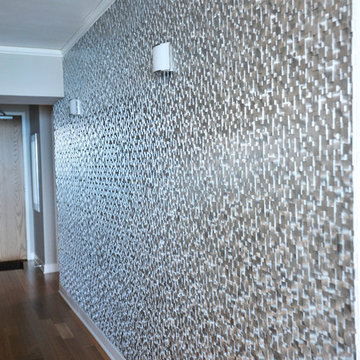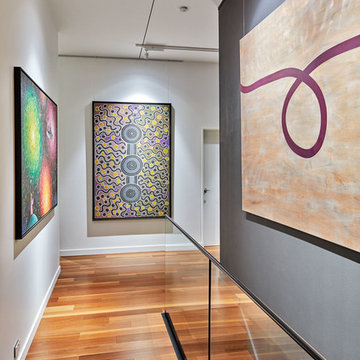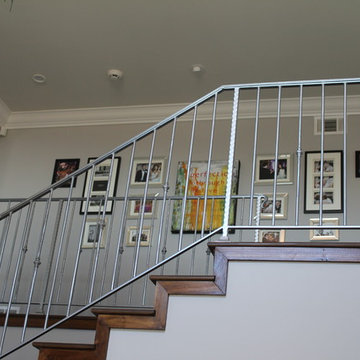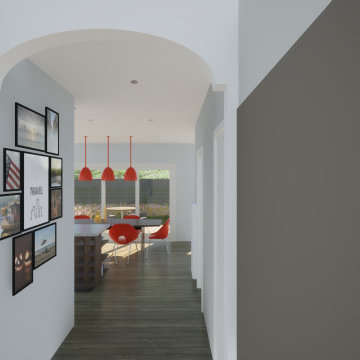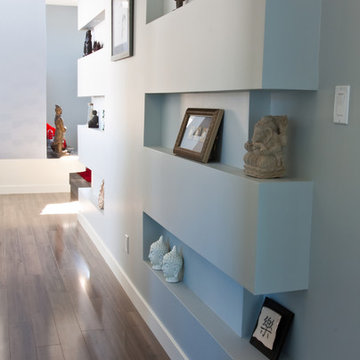中くらいなグレーのモダンスタイルの廊下 (ライムストーンの床、無垢フローリング、グレーの壁、赤い壁) の写真
絞り込み:
資材コスト
並び替え:今日の人気順
写真 1〜20 枚目(全 20 枚)
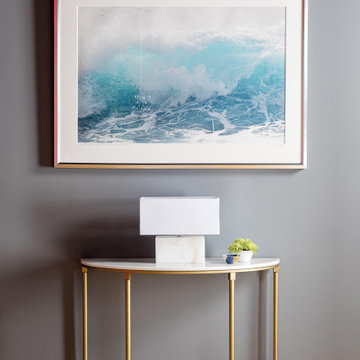
This design scheme blends femininity, sophistication, and the bling of Art Deco with earthy, natural accents. An amoeba-shaped rug breaks the linearity in the living room that’s furnished with a lady bug-red sleeper sofa with gold piping and another curvy sofa. These are juxtaposed with chairs that have a modern Danish flavor, and the side tables add an earthy touch. The dining area can be used as a work station as well and features an elliptical-shaped table with gold velvet upholstered chairs and bubble chandeliers. A velvet, aubergine headboard graces the bed in the master bedroom that’s painted in a subtle shade of silver. Abstract murals and vibrant photography complete the look. Photography by: Sean Litchfield
---
Project designed by Boston interior design studio Dane Austin Design. They serve Boston, Cambridge, Hingham, Cohasset, Newton, Weston, Lexington, Concord, Dover, Andover, Gloucester, as well as surrounding areas.
For more about Dane Austin Design, click here: https://daneaustindesign.com/
To learn more about this project, click here:
https://daneaustindesign.com/leather-district-loft
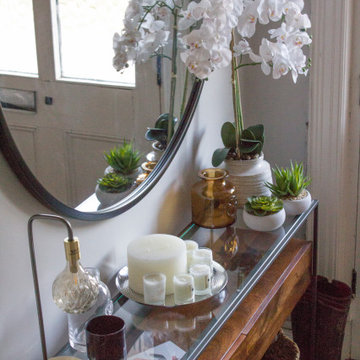
Victorian Hallway with extra large round mirror to reflect the light around the entrance. Traditional mosaic floor tiles with a Glass and Mango wood console table for hallway storage
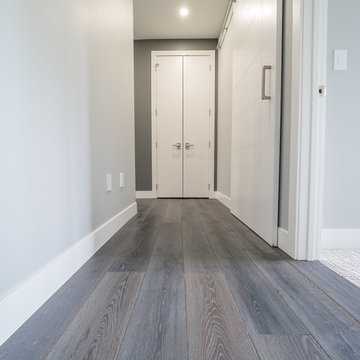
Home Builder Stretch Construction
エドモントンにある中くらいなモダンスタイルのおしゃれな廊下 (グレーの壁、無垢フローリング、グレーの床) の写真
エドモントンにある中くらいなモダンスタイルのおしゃれな廊下 (グレーの壁、無垢フローリング、グレーの床) の写真
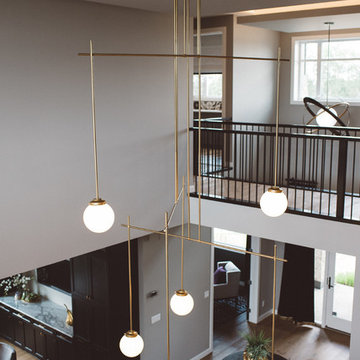
Natasha Dixon Photography
Edmonton Award Winning Boutique Interior Design Studio
Edmonton's award winning boutique interior design studio. We are ready to listen to your needs and develop the perfect interior design solution for your project.
Marie started interiorsBYDESIGNinc. because she loves what she does and is crazy passionate about creating the perfect space for her clients all within budget! We resource the best products and shop for the perfect materials and finishes that add up to truly unique interiors.
Our passion and attention to detail has also got us amazing media attention. Being voted BEST OF HOUZZ in interior design and customer service SIX YEARS IN A ROW, we've also been featured in local, regional, national and international websites and magazines!
Marie is a true, modern Canadian designer with strong classical roots. Described as fresh, inspired and timeless, Marie has a wide vocabulary of stylistic approaches and artfully balances form, function and style as well she can integrate the past with present trends. Her interiors are nuanced and tailored and have a lasting quality that is always the hallmark of every project. Marie's endless creative ideas, design process and budget strategies expedite a project's process. Simply put - we deliver extraordinary interiors.
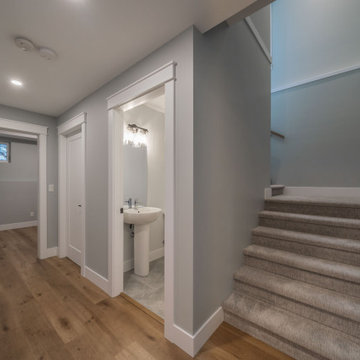
This house features a large upper / lower living area with 3 bedrooms and a den plus a 2 bedroom rental suite. The main house has a large master bathroom, which includes a soaker tub, walk-in shower and a separate makeup vanity area. There is a large walk-in closet in the master bedroom. The kitchen is an open concept to the living room and dining area. There is a nice size pantry off the kitchen and also a powder room to accommodate visitors. There is a gas fireplace with a reclaimed wood mantle with a beautiful chevron pattern tile. The front balcony is a good size for an outdoor space. There is also a rear patio with privacy backing on to a forested area. The den is located just off the front entryway with a powder room close by, which would be perfect for a home office. The front and rear landscape has been kept as natural as possible with river rock beds, and a variety of low maintenance plants with irrigation. The exterior of the house is a very modern style with cool colours to blend with the rock surrounding the property.
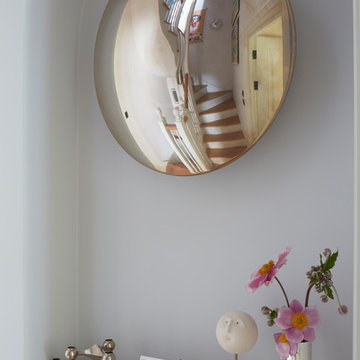
A wall niche created to echo existing internal architecture details throughout the rest of the house. Vintage mirror disk light sourced abroad and rewired.
Photo by Simon Upton
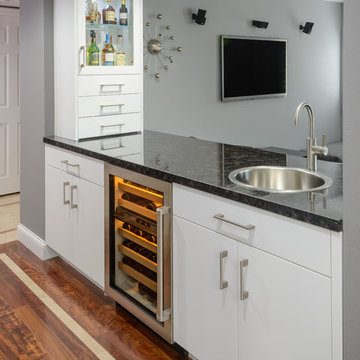
Schäf Photo Architectural Photography
ロサンゼルスにあるお手頃価格の中くらいなモダンスタイルのおしゃれな廊下 (グレーの壁、無垢フローリング、茶色い床) の写真
ロサンゼルスにあるお手頃価格の中くらいなモダンスタイルのおしゃれな廊下 (グレーの壁、無垢フローリング、茶色い床) の写真
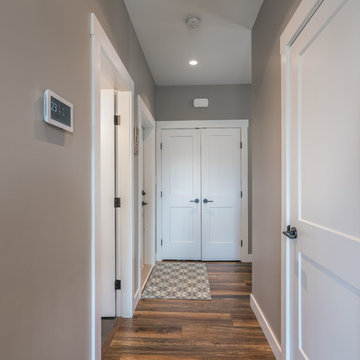
This 2 storey custom family home features an open concept main floor; combining the kitchen, dining, and living room into one bright and open space. The kitchen has lots of storage, including a beer and wine cooler built in to the kitchen island. A great space to relax or entertain guests in.
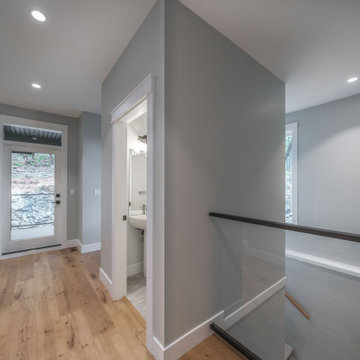
This house features a large upper / lower living area with 3 bedrooms and a den plus a 2 bedroom rental suite. The main house has a large master bathroom, which includes a soaker tub, walk-in shower and a separate makeup vanity area. There is a large walk-in closet in the master bedroom. The kitchen is an open concept to the living room and dining area. There is a nice size pantry off the kitchen and also a powder room to accommodate visitors. There is a gas fireplace with a reclaimed wood mantle with a beautiful chevron pattern tile. The front balcony is a good size for an outdoor space. There is also a rear patio with privacy backing on to a forested area. The den is located just off the front entryway with a powder room close by, which would be perfect for a home office. The front and rear landscape has been kept as natural as possible with river rock beds, and a variety of low maintenance plants with irrigation. The exterior of the house is a very modern style with cool colours to blend with the rock surrounding the property.
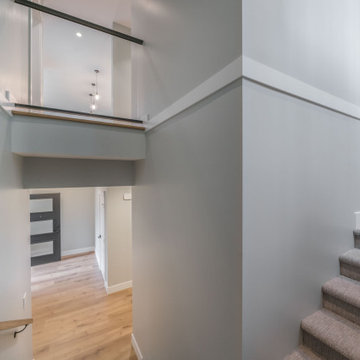
This house features a large upper / lower living area with 3 bedrooms and a den plus a 2 bedroom rental suite. The main house has a large master bathroom, which includes a soaker tub, walk-in shower and a separate makeup vanity area. There is a large walk-in closet in the master bedroom. The kitchen is an open concept to the living room and dining area. There is a nice size pantry off the kitchen and also a powder room to accommodate visitors. There is a gas fireplace with a reclaimed wood mantle with a beautiful chevron pattern tile. The front balcony is a good size for an outdoor space. There is also a rear patio with privacy backing on to a forested area. The den is located just off the front entryway with a powder room close by, which would be perfect for a home office. The front and rear landscape has been kept as natural as possible with river rock beds, and a variety of low maintenance plants with irrigation. The exterior of the house is a very modern style with cool colours to blend with the rock surrounding the property.
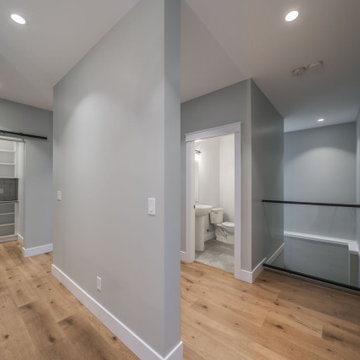
This house features a large upper / lower living area with 3 bedrooms and a den plus a 2 bedroom rental suite. The main house has a large master bathroom, which includes a soaker tub, walk-in shower and a separate makeup vanity area. There is a large walk-in closet in the master bedroom. The kitchen is an open concept to the living room and dining area. There is a nice size pantry off the kitchen and also a powder room to accommodate visitors. There is a gas fireplace with a reclaimed wood mantle with a beautiful chevron pattern tile. The front balcony is a good size for an outdoor space. There is also a rear patio with privacy backing on to a forested area. The den is located just off the front entryway with a powder room close by, which would be perfect for a home office. The front and rear landscape has been kept as natural as possible with river rock beds, and a variety of low maintenance plants with irrigation. The exterior of the house is a very modern style with cool colours to blend with the rock surrounding the property.
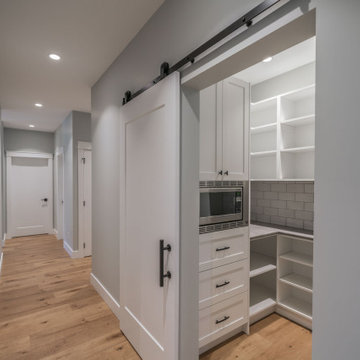
This house features a large upper / lower living area with 3 bedrooms and a den plus a 2 bedroom rental suite. The main house has a large master bathroom, which includes a soaker tub, walk-in shower and a separate makeup vanity area. There is a large walk-in closet in the master bedroom. The kitchen is an open concept to the living room and dining area. There is a nice size pantry off the kitchen and also a powder room to accommodate visitors. There is a gas fireplace with a reclaimed wood mantle with a beautiful chevron pattern tile. The front balcony is a good size for an outdoor space. There is also a rear patio with privacy backing on to a forested area. The den is located just off the front entryway with a powder room close by, which would be perfect for a home office. The front and rear landscape has been kept as natural as possible with river rock beds, and a variety of low maintenance plants with irrigation. The exterior of the house is a very modern style with cool colours to blend with the rock surrounding the property.
中くらいなグレーのモダンスタイルの廊下 (ライムストーンの床、無垢フローリング、グレーの壁、赤い壁) の写真
1
