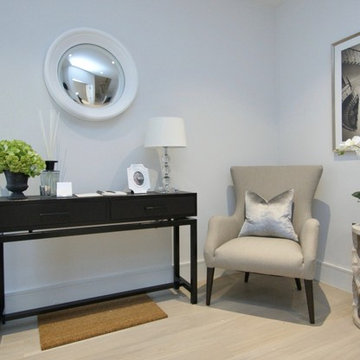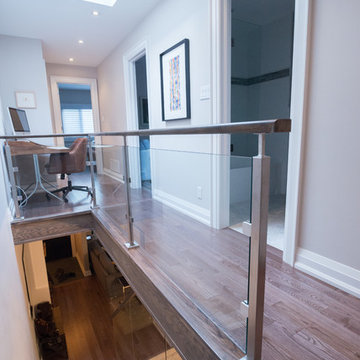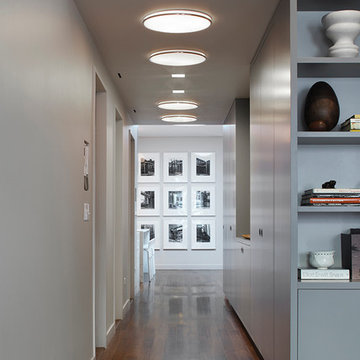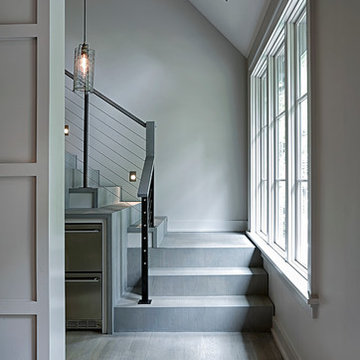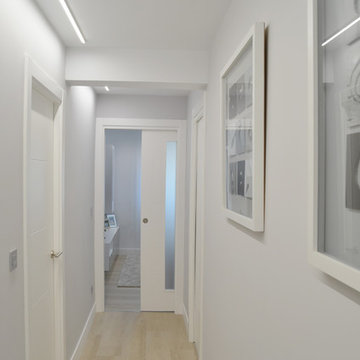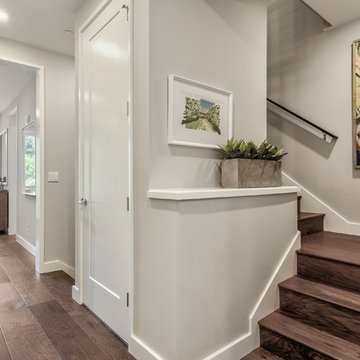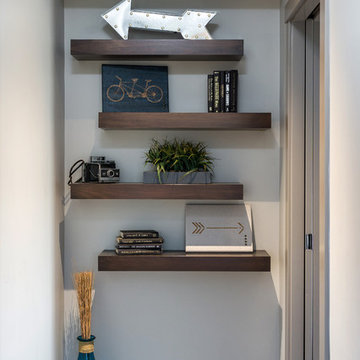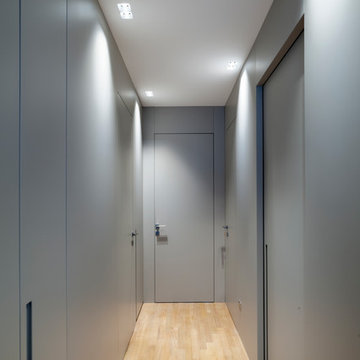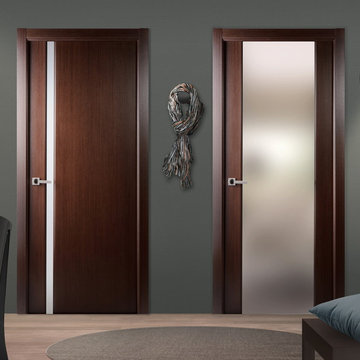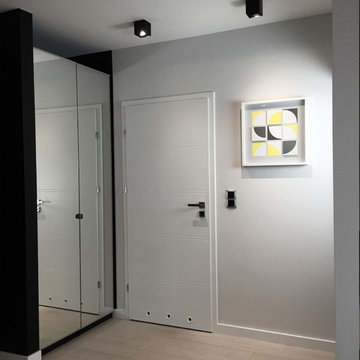グレーのモダンスタイルの廊下 (淡色無垢フローリング、ライムストーンの床、無垢フローリング、グレーの壁、赤い壁) の写真
絞り込み:
資材コスト
並び替え:今日の人気順
写真 1〜20 枚目(全 90 枚)
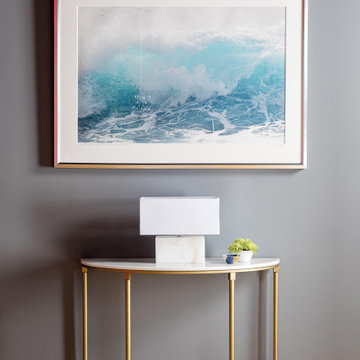
This design scheme blends femininity, sophistication, and the bling of Art Deco with earthy, natural accents. An amoeba-shaped rug breaks the linearity in the living room that’s furnished with a lady bug-red sleeper sofa with gold piping and another curvy sofa. These are juxtaposed with chairs that have a modern Danish flavor, and the side tables add an earthy touch. The dining area can be used as a work station as well and features an elliptical-shaped table with gold velvet upholstered chairs and bubble chandeliers. A velvet, aubergine headboard graces the bed in the master bedroom that’s painted in a subtle shade of silver. Abstract murals and vibrant photography complete the look. Photography by: Sean Litchfield
---
Project designed by Boston interior design studio Dane Austin Design. They serve Boston, Cambridge, Hingham, Cohasset, Newton, Weston, Lexington, Concord, Dover, Andover, Gloucester, as well as surrounding areas.
For more about Dane Austin Design, click here: https://daneaustindesign.com/
To learn more about this project, click here:
https://daneaustindesign.com/leather-district-loft
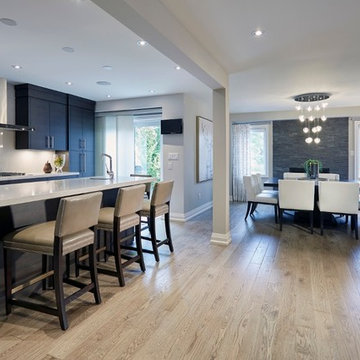
Beautiful open concept kitchen and dining room in this modern setting.
トロントにある中くらいなモダンスタイルのおしゃれな廊下 (グレーの壁、淡色無垢フローリング) の写真
トロントにある中くらいなモダンスタイルのおしゃれな廊下 (グレーの壁、淡色無垢フローリング) の写真
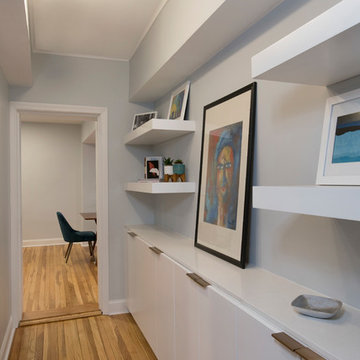
View of Hallway with built-in shelving and cabinets. Image by Shelly Harrison Photography.
ボストンにあるお手頃価格の小さなモダンスタイルのおしゃれな廊下 (グレーの壁、無垢フローリング) の写真
ボストンにあるお手頃価格の小さなモダンスタイルのおしゃれな廊下 (グレーの壁、無垢フローリング) の写真
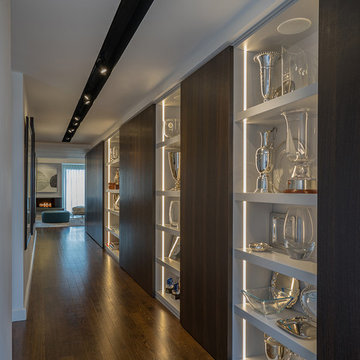
Recessed strip lighting and wood paneling create a modern trophy display while bringing visual interest to spaces deep in the apartment that don't benefit from the dramatic views.
Eric Roth Photography
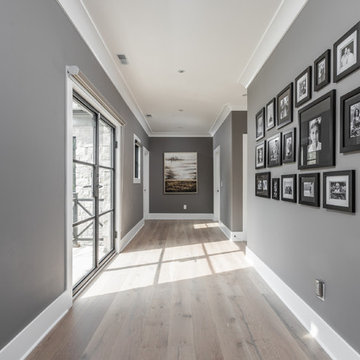
The goal in building this home was to create an exterior esthetic that elicits memories of a Tuscan Villa on a hillside and also incorporates a modern feel to the interior.
Modern aspects were achieved using an open staircase along with a 25' wide rear folding door. The addition of the folding door allows us to achieve a seamless feel between the interior and exterior of the house. Such creates a versatile entertaining area that increases the capacity to comfortably entertain guests.
The outdoor living space with covered porch is another unique feature of the house. The porch has a fireplace plus heaters in the ceiling which allow one to entertain guests regardless of the temperature. The zero edge pool provides an absolutely beautiful backdrop—currently, it is the only one made in Indiana. Lastly, the master bathroom shower has a 2' x 3' shower head for the ultimate waterfall effect. This house is unique both outside and in.
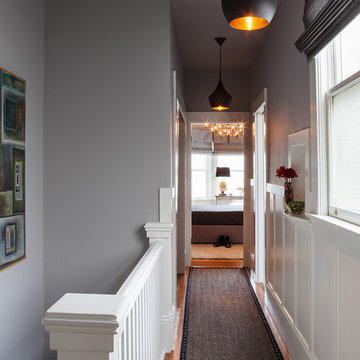
Michele Lee Willson Photography
サンフランシスコにある小さなモダンスタイルのおしゃれな廊下 (グレーの壁、無垢フローリング) の写真
サンフランシスコにある小さなモダンスタイルのおしゃれな廊下 (グレーの壁、無垢フローリング) の写真
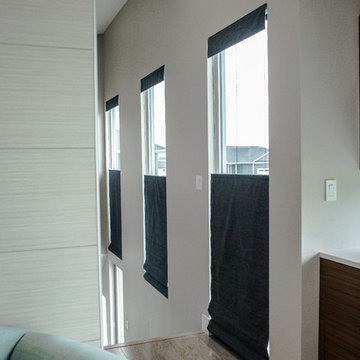
L. Lennon Photography
www.llennonphotography.com
シーダーラピッズにある中くらいなモダンスタイルのおしゃれな廊下 (グレーの壁、淡色無垢フローリング、ベージュの床) の写真
シーダーラピッズにある中くらいなモダンスタイルのおしゃれな廊下 (グレーの壁、淡色無垢フローリング、ベージュの床) の写真
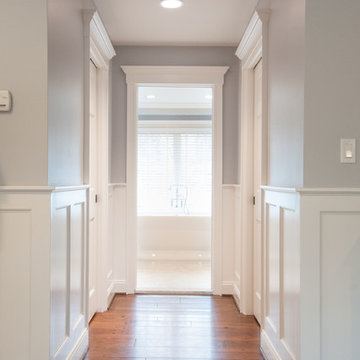
Home Dimensions Custom Carpentry 2014
Photo by Lume Photography
デトロイトにあるモダンスタイルのおしゃれな廊下 (グレーの壁、無垢フローリング) の写真
デトロイトにあるモダンスタイルのおしゃれな廊下 (グレーの壁、無垢フローリング) の写真

Tadeo 4909 is a building that takes place in a high-growth zone of the city, seeking out to offer an urban, expressive and custom housing. It consists of 8 two-level lofts, each of which is distinct to the others.
The area where the building is set is highly chaotic in terms of architectural typologies, textures and colors, so it was therefore chosen to generate a building that would constitute itself as the order within the neighborhood’s chaos. For the facade, three types of screens were used: white, satin and light. This achieved a dynamic design that simultaneously allows the most passage of natural light to the various environments while providing the necessary privacy as required by each of the spaces.
Additionally, it was determined to use apparent materials such as concrete and brick, which given their rugged texture contrast with the clearness of the building’s crystal outer structure.
Another guiding idea of the project is to provide proactive and ludic spaces of habitation. The spaces’ distribution is variable. The communal areas and one room are located on the main floor, whereas the main room / studio are located in another level – depending on its location within the building this second level may be either upper or lower.
In order to achieve a total customization, the closets and the kitchens were exclusively designed. Additionally, tubing and handles in bathrooms as well as the kitchen’s range hoods and lights were designed with utmost attention to detail.
Tadeo 4909 is an innovative building that seeks to step out of conventional paradigms, creating spaces that combine industrial aesthetics within an inviting environment.
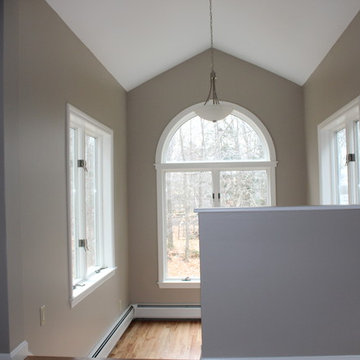
These are photos from a lakefront home we remodeled in Old Town, ME. Photo Credit: Marcella Cheviot
他の地域にある広いモダンスタイルのおしゃれな廊下 (グレーの壁、淡色無垢フローリング) の写真
他の地域にある広いモダンスタイルのおしゃれな廊下 (グレーの壁、淡色無垢フローリング) の写真
グレーのモダンスタイルの廊下 (淡色無垢フローリング、ライムストーンの床、無垢フローリング、グレーの壁、赤い壁) の写真
1
