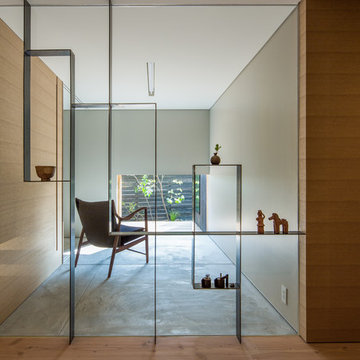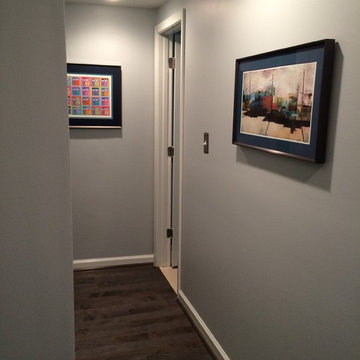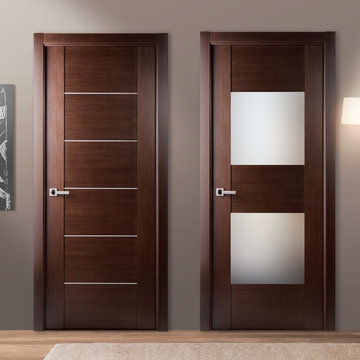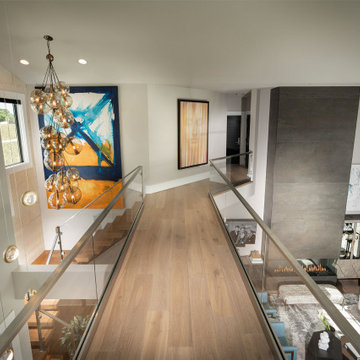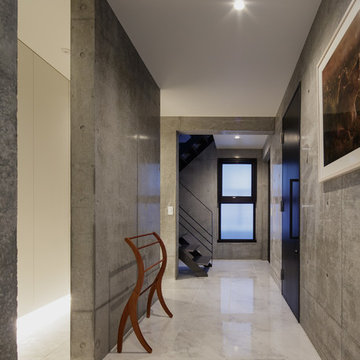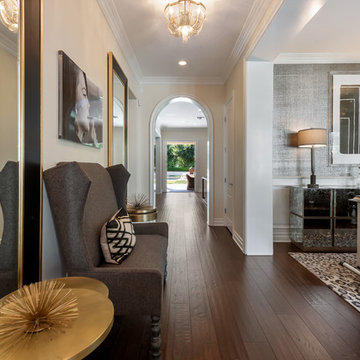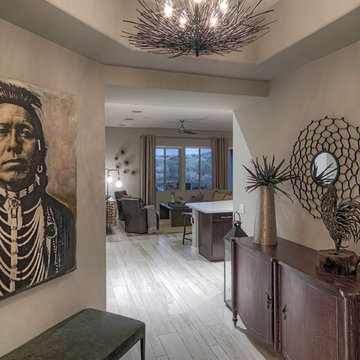ブラウンのモダンスタイルの廊下 (グレーの壁、赤い壁) の写真
絞り込み:
資材コスト
並び替え:今日の人気順
写真 1〜20 枚目(全 321 枚)
1/5
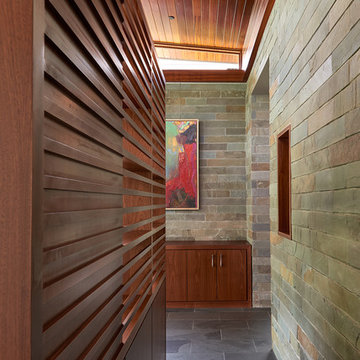
Photo by Anice Hoachlander
ワシントンD.C.にある高級な広いモダンスタイルのおしゃれな廊下 (スレートの床、グレーの壁) の写真
ワシントンD.C.にある高級な広いモダンスタイルのおしゃれな廊下 (スレートの床、グレーの壁) の写真

Bighorn Palm Desert modern architectural home ribbon window design. Photo by William MacCollum.
ロサンゼルスにある広いモダンスタイルのおしゃれな廊下 (グレーの壁、磁器タイルの床、白い床、折り上げ天井) の写真
ロサンゼルスにある広いモダンスタイルのおしゃれな廊下 (グレーの壁、磁器タイルの床、白い床、折り上げ天井) の写真
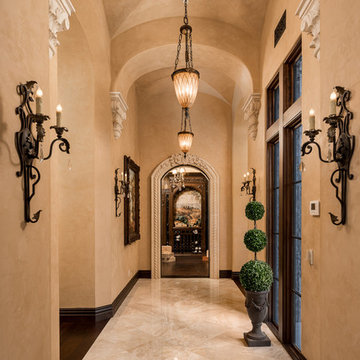
Marble floors, wall sconces, custom lighting fixtures, arched entryways, and custom millwork and molding throughout!
フェニックスにあるラグジュアリーな広いモダンスタイルのおしゃれな廊下 (グレーの壁、大理石の床、グレーの床) の写真
フェニックスにあるラグジュアリーな広いモダンスタイルのおしゃれな廊下 (グレーの壁、大理石の床、グレーの床) の写真
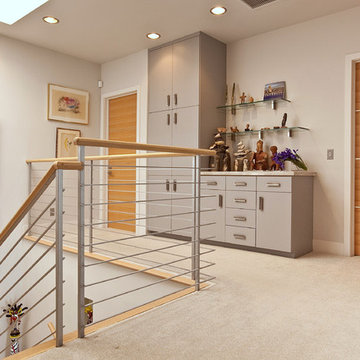
Large upstairs hall landing with a huge skylight and beautiful Oak veneer doors. The stair railing is sleek and linear with Oak hand rails. We added storage to display some of my clients art collection.
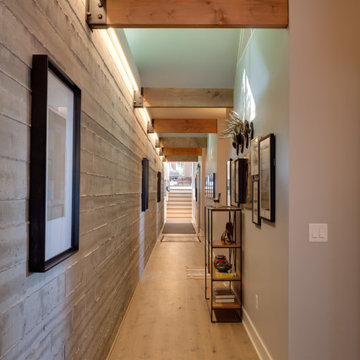
The owners requested a Private Resort that catered to their love for entertaining friends and family, a place where 2 people would feel just as comfortable as 42. Located on the western edge of a Wisconsin lake, the site provides a range of natural ecosystems from forest to prairie to water, allowing the building to have a more complex relationship with the lake - not merely creating large unencumbered views in that direction. The gently sloping site to the lake is atypical in many ways to most lakeside lots - as its main trajectory is not directly to the lake views - allowing for focus to be pushed in other directions such as a courtyard and into a nearby forest.
The biggest challenge was accommodating the large scale gathering spaces, while not overwhelming the natural setting with a single massive structure. Our solution was found in breaking down the scale of the project into digestible pieces and organizing them in a Camp-like collection of elements:
- Main Lodge: Providing the proper entry to the Camp and a Mess Hall
- Bunk House: A communal sleeping area and social space.
- Party Barn: An entertainment facility that opens directly on to a swimming pool & outdoor room.
- Guest Cottages: A series of smaller guest quarters.
- Private Quarters: The owners private space that directly links to the Main Lodge.
These elements are joined by a series green roof connectors, that merge with the landscape and allow the out buildings to retain their own identity. This Camp feel was further magnified through the materiality - specifically the use of Doug Fir, creating a modern Northwoods setting that is warm and inviting. The use of local limestone and poured concrete walls ground the buildings to the sloping site and serve as a cradle for the wood volumes that rest gently on them. The connections between these materials provided an opportunity to add a delicate reading to the spaces and re-enforce the camp aesthetic.
The oscillation between large communal spaces and private, intimate zones is explored on the interior and in the outdoor rooms. From the large courtyard to the private balcony - accommodating a variety of opportunities to engage the landscape was at the heart of the concept.
Overview
Chenequa, WI
Size
Total Finished Area: 9,543 sf
Completion Date
May 2013
Services
Architecture, Landscape Architecture, Interior Design
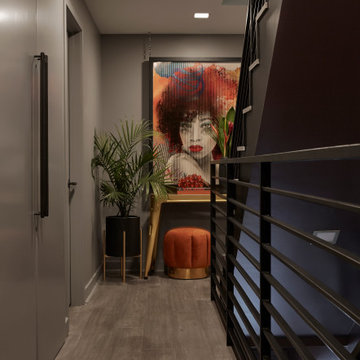
Floor to ceiling doors were installed in the main hallway, taking place of standard closet doors which lined the entire wall. Switching out to the custom doors creates a clean and modern feel opposite of the former disjointed doors and door frames. Over-sized knurled handles were installed on each door and match the hardware of the kitchen refrigerator, only in a different finish. Painting the doors, trim and baseboards in Sherwin Williams Pewter Cast provides a monochromatic look that sets as a great neutral background for the stunning artwork display as you go up to the third floor.
Photo: Zeke Ruelas
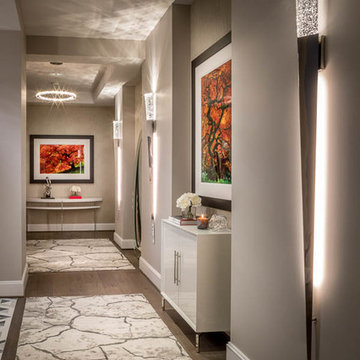
John Paul Key & Chuck Williams
ヒューストンにあるラグジュアリーな広いモダンスタイルのおしゃれな廊下 (グレーの壁、淡色無垢フローリング、グレーの床) の写真
ヒューストンにあるラグジュアリーな広いモダンスタイルのおしゃれな廊下 (グレーの壁、淡色無垢フローリング、グレーの床) の写真
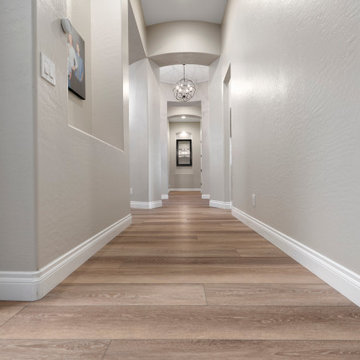
A gorgeous, varied mid-tone brown with wirebrushing to enhance the oak wood grain on every plank. This floor works with nearly every color combination. With the Modin Collection, we have raised the bar on luxury vinyl plank. The result is a new standard in resilient flooring. Modin offers true embossed in register texture, a low sheen level, a rigid SPC core, an industry-leading wear layer, and so much more.

Luxe modern interior design in Westwood, Kansas by ULAH Interiors + Design, Kansas City. This moody hallway features a Schumacher grass cloth paper on the walls, with a metallic paper on the ceiling by Weitzner.
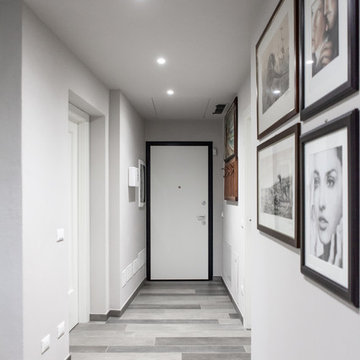
Ristrutturazione totale
Si tratta di una piccola villetta di campagna degli anni '50 a piano rialzato. Completamente trasformata in uno stile più moderno, ma totalmente su misura del cliente. Eliminando alcuni muri si sono creati spazi ampi e più fruibili rendendo gli ambienti pieni di vita e luce.
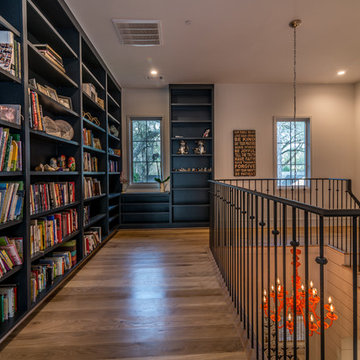
This custom home is a bright, open concept, rustic-farmhouse design with light hardwood floors throughout. The whole space is completely unique with classically styled finishes, granite countertops and bright open rooms that flow together effortlessly leading outdoors to the patio and pool area complete with an outdoor kitchen.
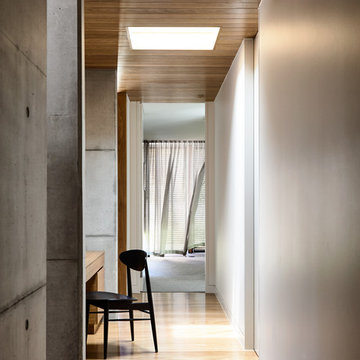
Stunning contemporary coastal home which saw native emotive plants soften the homes masculine form and help connect it to it's laid back beachside setting. We designed everything externally including the outdoor kitchen, pool & spa.
Architecture by Planned Living Architects
Construction by Powda Constructions
Photography by Derek Swalwell
ブラウンのモダンスタイルの廊下 (グレーの壁、赤い壁) の写真
1
