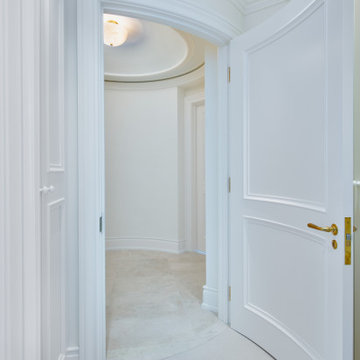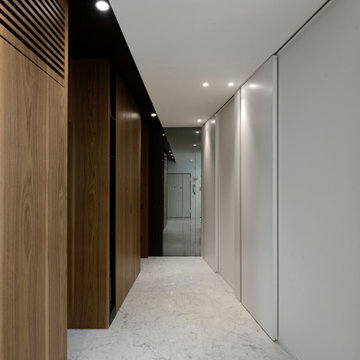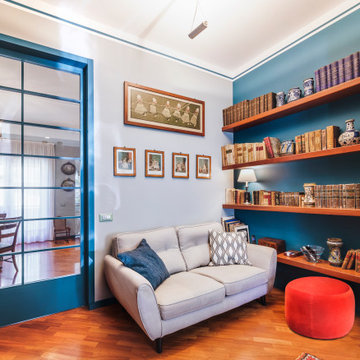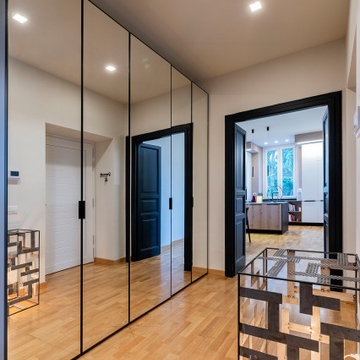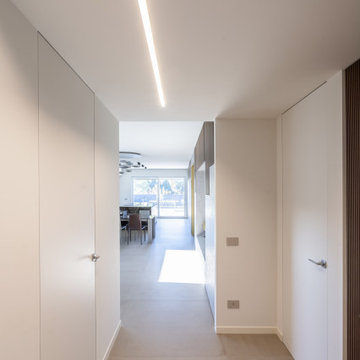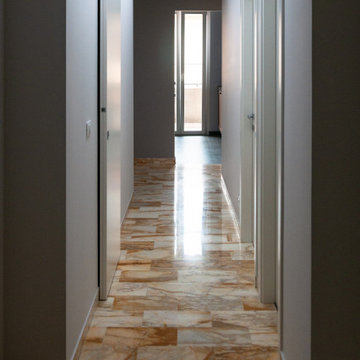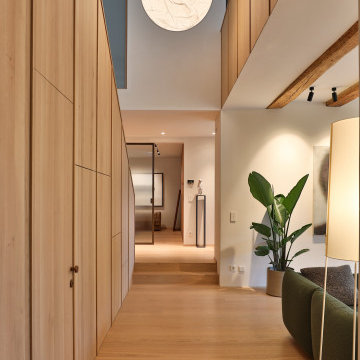モダンスタイルの廊下 (折り上げ天井) の写真
絞り込み:
資材コスト
並び替え:今日の人気順
写真 41〜60 枚目(全 169 枚)
1/3
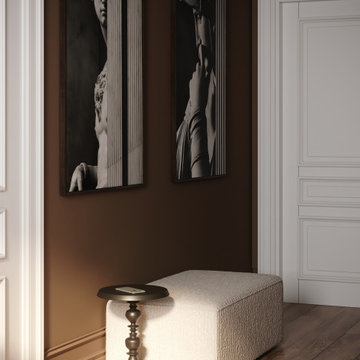
The hall is all about the most necessary. Lightweight and compact pouf bench so you can sit down, a table for keys and other small things, and full-length mirror to look at yourself before you leave.

banco decorativo funcional a medida con almacenaje
バルセロナにある中くらいなモダンスタイルのおしゃれな廊下 (ベージュの壁、磁器タイルの床、ベージュの床、折り上げ天井、パネル壁) の写真
バルセロナにある中くらいなモダンスタイルのおしゃれな廊下 (ベージュの壁、磁器タイルの床、ベージュの床、折り上げ天井、パネル壁) の写真
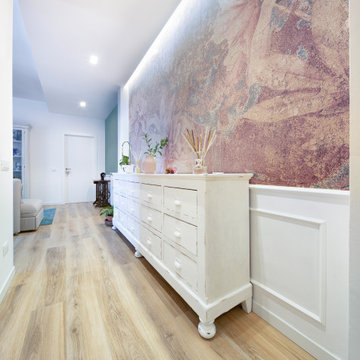
disimpegno con boiserie, ribassamento e faretti ad incasso in gesso
ミラノにあるお手頃価格の中くらいなモダンスタイルのおしゃれな廊下 (マルチカラーの壁、磁器タイルの床、折り上げ天井、壁紙) の写真
ミラノにあるお手頃価格の中くらいなモダンスタイルのおしゃれな廊下 (マルチカラーの壁、磁器タイルの床、折り上げ天井、壁紙) の写真
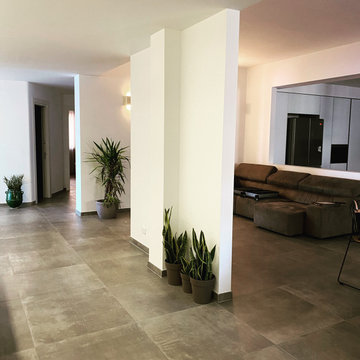
ingresso separato dalla zona open space da un setto impreziosito da piante in cachepot di diverso materiale.
Il pavimento è Marazzi linea memento 60x60
Cucina Baux
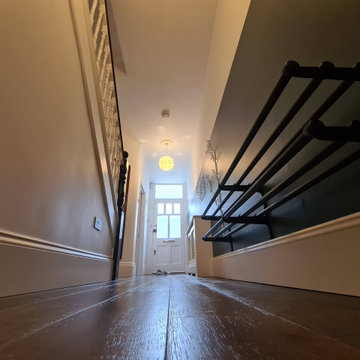
Big redecorating work to the ground floor - including wall reinforce, walls striping, new lining, dustless sanding, and bespoke decorating with a fine line to separate colors and add modern character
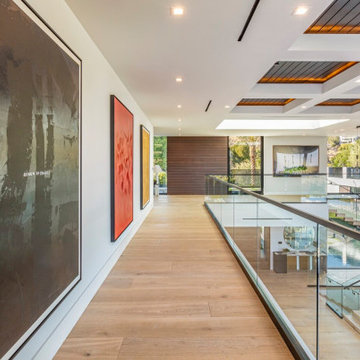
Bundy Drive Brentwood, Los Angeles modern home open volume atrium style interior. Photo by Simon Berlyn.
ロサンゼルスにある巨大なモダンスタイルのおしゃれな廊下 (白い壁、ベージュの床、折り上げ天井) の写真
ロサンゼルスにある巨大なモダンスタイルのおしゃれな廊下 (白い壁、ベージュの床、折り上げ天井) の写真
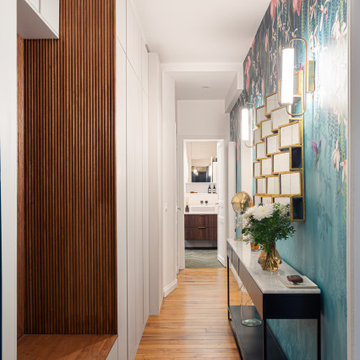
Dans l'entrée, les dressings ont été retravaillé pour gagner en fonctionnalité. Ils intègrent dorénavant un placard buanderie. Le papier peint apporte de la profondeur et permet de déplacer le regard.
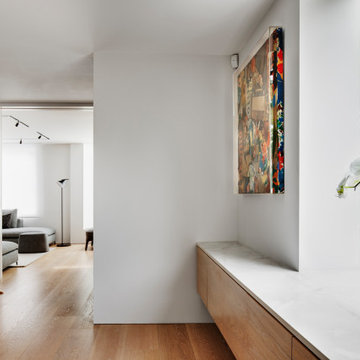
The house is filled with natural light, with glazed openings and light-toned windows treatments ensuring sunlight to illuminate the interior. Forming a base of clean lines and warm and textural timber underfoot, the floating staircase connects the levels, encouraging the eye upward. Furniture and lighting then act as the natural additions to the structure, drawing on a soft and desaturated palette of textured fabrics.
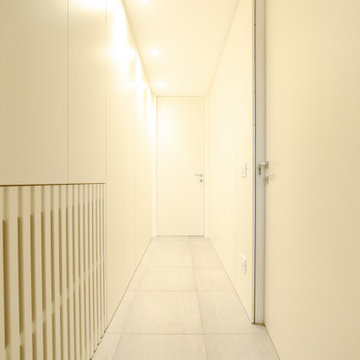
Il corridoio che collega la zona giorno alla zona notte/bagno è stato ribassato sia per una funzione estetica, che per il contenimento (aprendo la botola superiore si accede al soppalco contenitivo.
Inoltre per renderlo elegante ed armonioso, è stato rivestito da una boiserie FISSA sul lato destro (con porta rasomuro a filo) e da una boiserie CONTENITIVA sul lato sinistro (ad uso armadio) .perché? ve lo spiego dopo..........
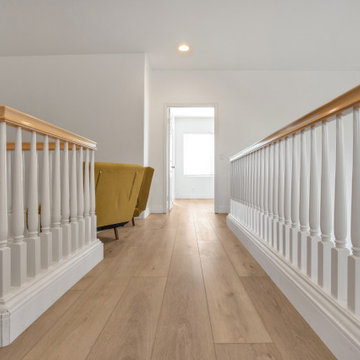
Inspired by sandy shorelines on the California coast, this beachy blonde vinyl floor brings just the right amount of variation to each room. With the Modin Collection, we have raised the bar on luxury vinyl plank. The result is a new standard in resilient flooring. Modin offers true embossed in register texture, a low sheen level, a rigid SPC core, an industry-leading wear layer, and so much more.
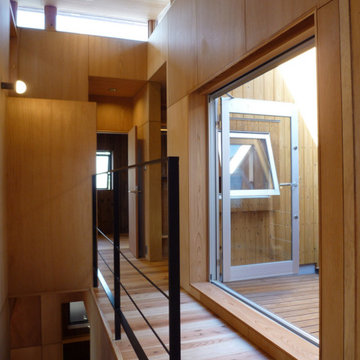
2階階段ホール,廊下を眺めた写真です。
天井を折り上げ天井としてハイサイドライトから光を取り込み、自然光が入る明るい空間としています。写真右側はテラスとなっており、物干しスペースとなっています。
大阪にある中くらいなモダンスタイルのおしゃれな廊下 (ベージュの壁、淡色無垢フローリング、ベージュの床、折り上げ天井、板張り壁、ベージュの天井) の写真
大阪にある中くらいなモダンスタイルのおしゃれな廊下 (ベージュの壁、淡色無垢フローリング、ベージュの床、折り上げ天井、板張り壁、ベージュの天井) の写真
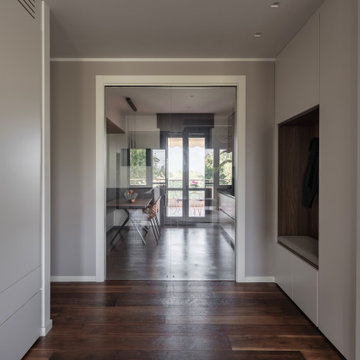
Due porte scorrevoli in vetro separano l'ambiente cucina dalla zona soggiorno, ingresso e corriodio.
Foto di Simone Marulli
ミラノにある高級な広いモダンスタイルのおしゃれな廊下 (白い壁、濃色無垢フローリング、茶色い床、折り上げ天井) の写真
ミラノにある高級な広いモダンスタイルのおしゃれな廊下 (白い壁、濃色無垢フローリング、茶色い床、折り上げ天井) の写真
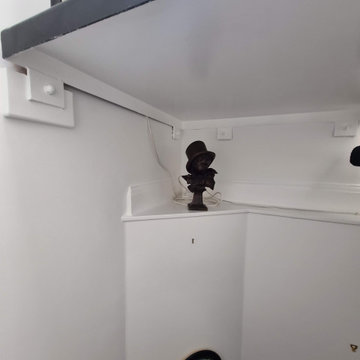
Hallway walls, ceiling, and woodwork transformation in Putney to the Spiral staircase area - using dustless sanding, air purifier filtration system, and Durable matt.
モダンスタイルの廊下 (折り上げ天井) の写真
3
