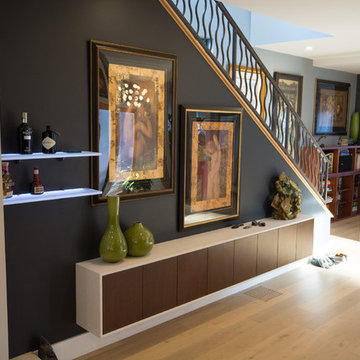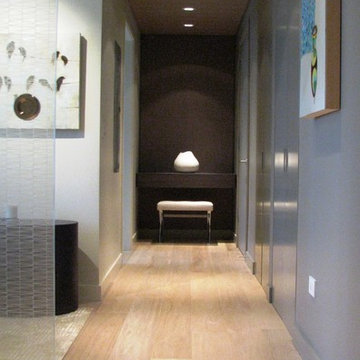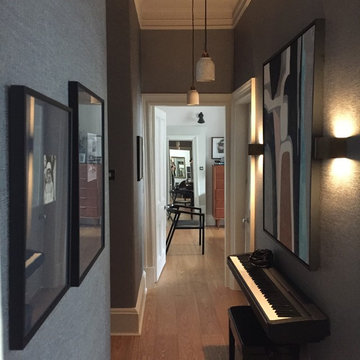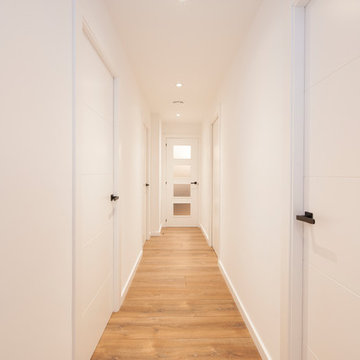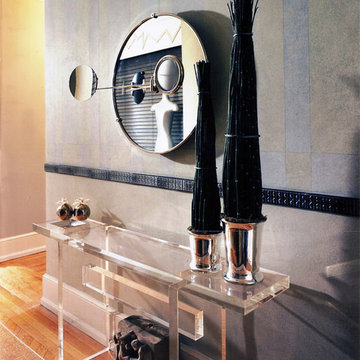お手頃価格のモダンスタイルの廊下 (青い壁) の写真
絞り込み:
資材コスト
並び替え:今日の人気順
写真 1〜20 枚目(全 66 枚)
1/4
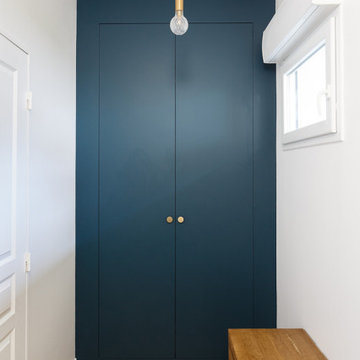
Du style et du caractère - Projet Marchand
Depuis plusieurs année le « bleu » est mis à l’honneur par les pontes de la déco et on comprend pourquoi avec le Projet Marchand. Le bleu est élégant, parfois Roy mais surtout associé à la détente et au bien-être.
Nous avons rénové les 2 salles de bain de cette maison située à Courbevoie dans lesquelles on retrouve de façon récurrente le bleu, le marbre blanc et le laiton. Le carrelage au sol, signé Comptoir du grès cérame, donne tout de suite une dimension graphique; et les détails dorés, sur les miroirs, les suspension, la robinetterie et les poignets des meubles viennent sublimer le tout.
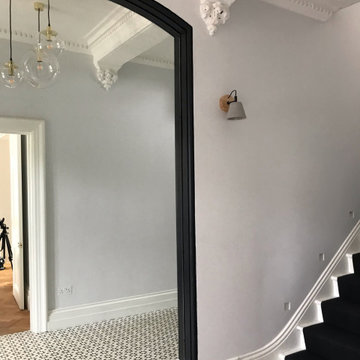
Victorian family home entrance hall, monochrome styling with patterned floor, West London
ロンドンにあるお手頃価格の広いモダンスタイルのおしゃれな廊下 (青い壁、磁器タイルの床、白い床) の写真
ロンドンにあるお手頃価格の広いモダンスタイルのおしゃれな廊下 (青い壁、磁器タイルの床、白い床) の写真
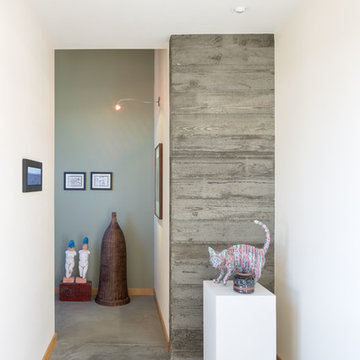
A board formed concrete wall serves as a backdrop for the owner's art. Photo: Josh Partee
ポートランドにあるお手頃価格の中くらいなモダンスタイルのおしゃれな廊下 (青い壁、コンクリートの床) の写真
ポートランドにあるお手頃価格の中くらいなモダンスタイルのおしゃれな廊下 (青い壁、コンクリートの床) の写真
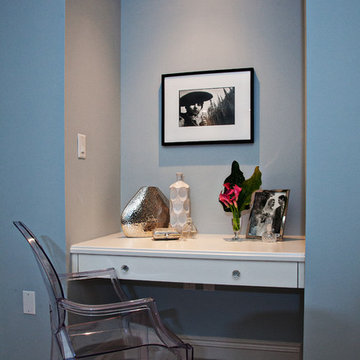
Photo Credit: Ron Rosenzweig
マイアミにあるお手頃価格の小さなモダンスタイルのおしゃれな廊下 (青い壁、カーペット敷き、茶色い床) の写真
マイアミにあるお手頃価格の小さなモダンスタイルのおしゃれな廊下 (青い壁、カーペット敷き、茶色い床) の写真
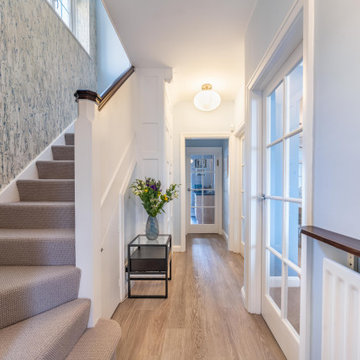
This hallway needed some refreshing with new karndean flooring, new carpet to stairs, new hallway table, new feature wallcovering to stairway wall and new lighting
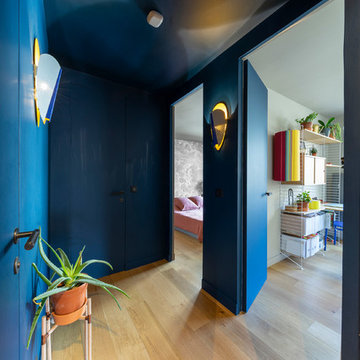
Cette appartement 3 pièce de 82m2 fait peau neuve. Un meuble sur mesure multifonctions est la colonne vertébral de cette appartement. Il vous accueil dans l'entrée, intègre le bureau, la bibliothèque, le meuble tv, et disimule le tableau électrique.
Photo : Léandre Chéron
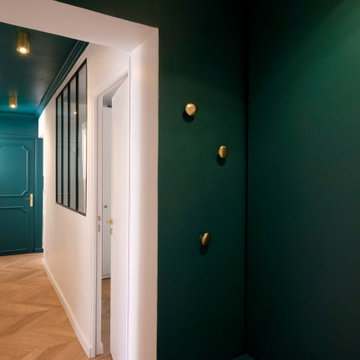
Jeux de contrastes et de camaïeux bleu-vert agrémentés d'une touche de laiton.
パリにあるお手頃価格の中くらいなモダンスタイルのおしゃれな廊下 (青い壁、淡色無垢フローリング、ベージュの床) の写真
パリにあるお手頃価格の中くらいなモダンスタイルのおしゃれな廊下 (青い壁、淡色無垢フローリング、ベージュの床) の写真
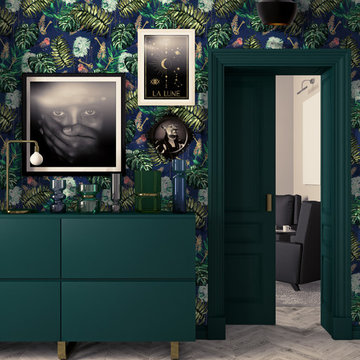
‘Before They Pass Away’ is an African inspired collection, with a global meaning. It’s a jungle out there! be daring and peel back the layers and allow yourself to get lost among the foliage to take yourself on an adventure through The Key To Change. This collection highlights global warming, extinction and hunting. Change your thinking and you can change the world. Appreciate our planet and it’s inhabitants, celebrate our diverse cultures and be wowed by nature.
Be bold and hang me on all four walls, or make me ‘pop’ with a feature wall and a complementary hue.
This wallpaper collection is a quality British made product; printed on the highest quality substrate. Our rolls are standard size 52cm (width) x 10m (length) with a pattern repeat at every 52cm. Due to the bespoke nature of our product we strongly recommend the purchase of a 17cm by 20cm sample through our shop, prior to purchase to ensure you are happy with the colours.
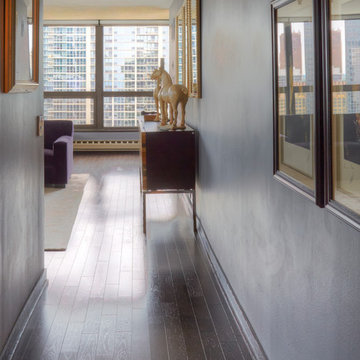
Designer: Larry Rych
Photos: Mike Kaske
New owners of this fabulous condo wanted an interior that was as inspiring as the view. A clean and masculine design with clearly defined angles reflects the architecture of the building. White cabinets on top brightens the room, while the rich dark floor is very grounding. The bamboo base cabinets gives needed texture and warm to the home. The ultimate in uniformity was achieved in the floor when the tile seamlessly meets the hardwood.
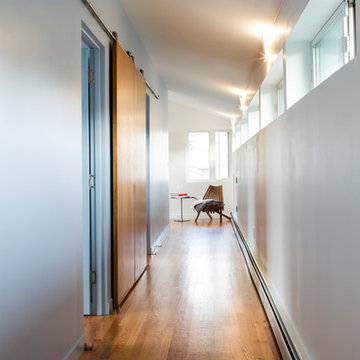
Barn doors in closed position to conceal laundry
Jeffrey Tryon - Photographer / PDC
フィラデルフィアにあるお手頃価格の中くらいなモダンスタイルのおしゃれな廊下 (青い壁、淡色無垢フローリング、茶色い床) の写真
フィラデルフィアにあるお手頃価格の中くらいなモダンスタイルのおしゃれな廊下 (青い壁、淡色無垢フローリング、茶色い床) の写真
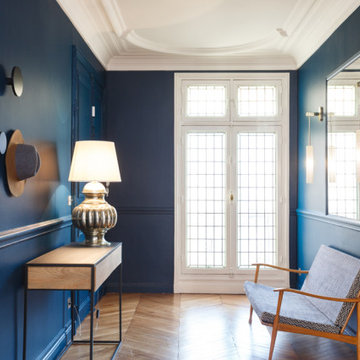
Les propriétaires ont voulu créer une atmosphère poétique et raffinée. Le contraste des couleurs apporte lumière et caractère à cet appartement. Nous avons rénové tous les éléments d'origine de l'appartement.
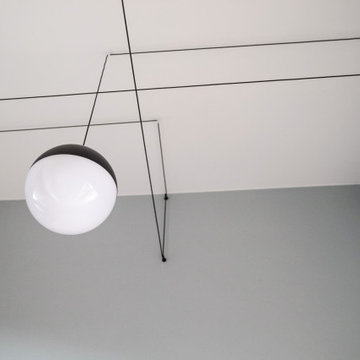
Design // © Miriam Engelkamp |
Fotos // Sandra Ludewig
ベルリンにあるお手頃価格の小さなモダンスタイルのおしゃれな廊下 (青い壁、淡色無垢フローリング) の写真
ベルリンにあるお手頃価格の小さなモダンスタイルのおしゃれな廊下 (青い壁、淡色無垢フローリング) の写真
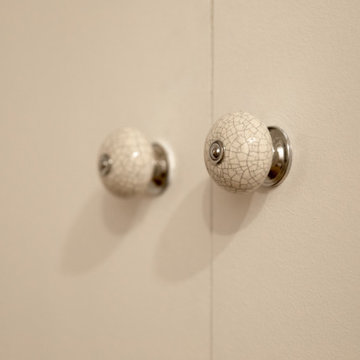
Ce projet nous a été confié par une famille qui a décidé d'investir dans une maison spacieuse à Maison Lafitte. L'objectif était de rénover cette maison de 160 m2 en lui redonnant des couleurs et un certain cachet. Nous avons commencé par les pièces principales. Nos clients ont apprécié l'exécution qui s'est faite en respectant les délais et le budget.
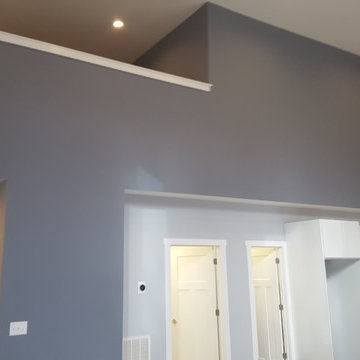
Main level of home
ナッシュビルにあるお手頃価格の中くらいなモダンスタイルのおしゃれな廊下 (青い壁、濃色無垢フローリング) の写真
ナッシュビルにあるお手頃価格の中くらいなモダンスタイルのおしゃれな廊下 (青い壁、濃色無垢フローリング) の写真
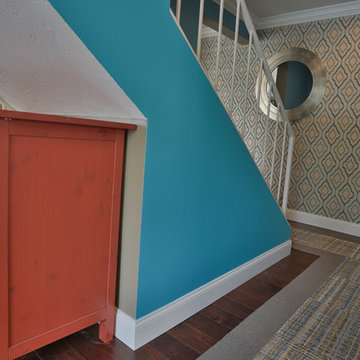
Tyler Mark Henderson
www.tylermarkhenderson.com
サンルイスオビスポにあるお手頃価格の中くらいなモダンスタイルのおしゃれな廊下 (青い壁、濃色無垢フローリング) の写真
サンルイスオビスポにあるお手頃価格の中くらいなモダンスタイルのおしゃれな廊下 (青い壁、濃色無垢フローリング) の写真
お手頃価格のモダンスタイルの廊下 (青い壁) の写真
1
