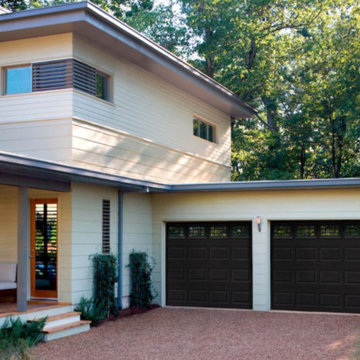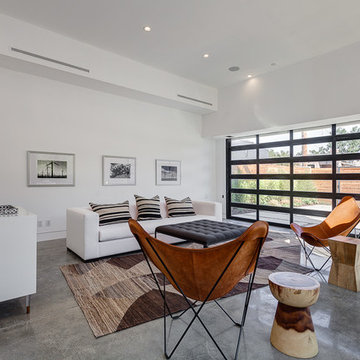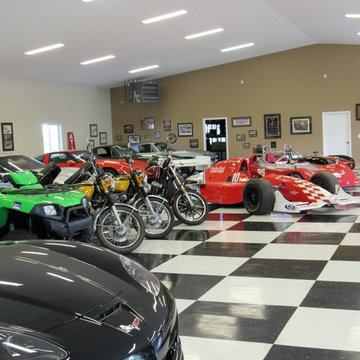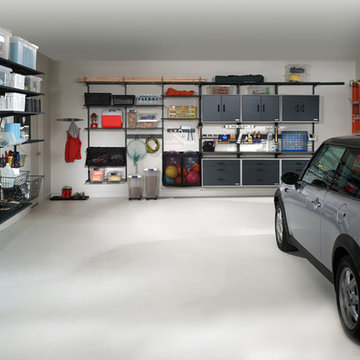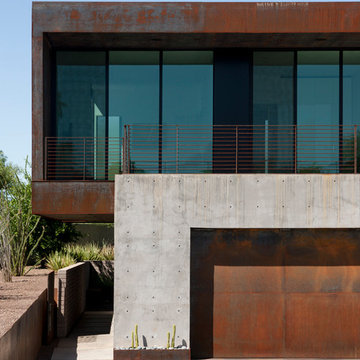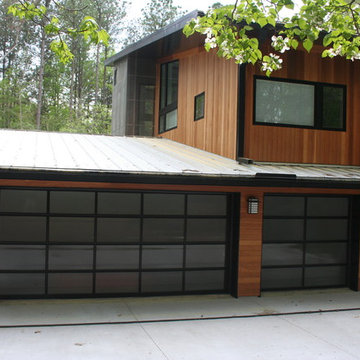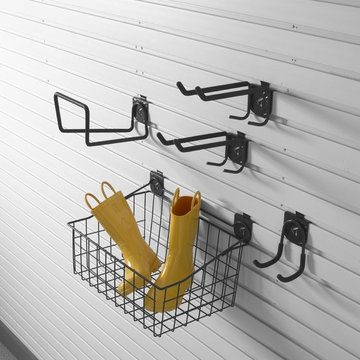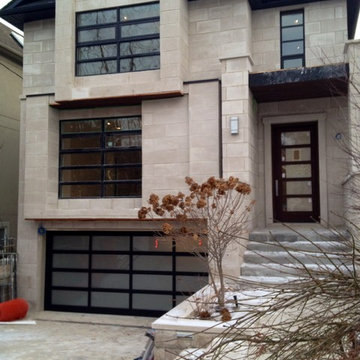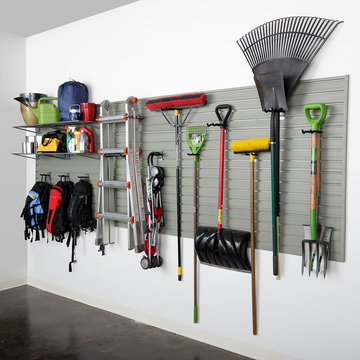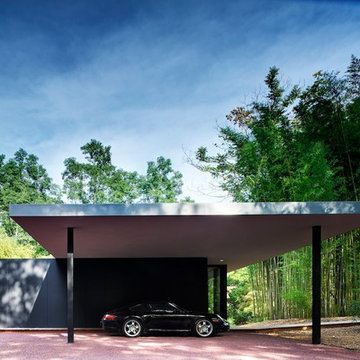モダンスタイルのガレージの写真
絞り込み:
資材コスト
並び替え:今日の人気順
写真 21〜40 枚目(全 11,873 枚)
1/2
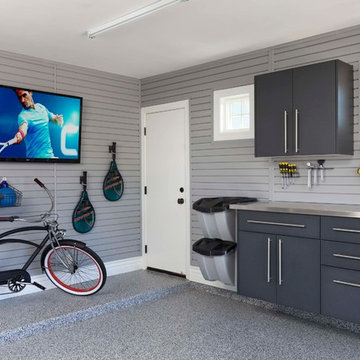
The owner of this mid-century modern home wanted a comfortable space to work on his hobbies and store his sports equipment. Floor to ceiling slatwall provided extra storage and added a finished touch in addition to allowing the owner to hang a large flat screen tv so he doesn't have to miss a match while working in the garage.
希望の作業にぴったりな専門家を見つけましょう
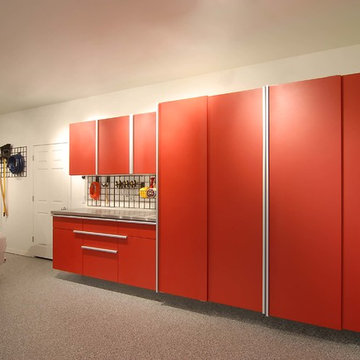
Powder Coated Cabinets in Tech Red featuring PremierAccess sliding doors on the tall cabinets and extruded handles on upper cabinets and lower drawers. The garage is finished off with sections of Grid Wall with various accessories to hang all of your tools.
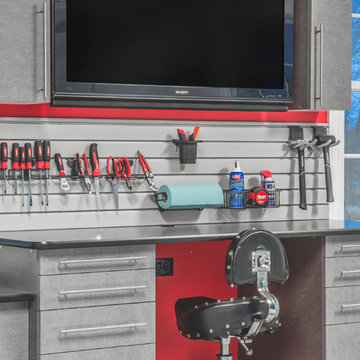
Slatwall allows you to keep your most-used tools handy, and moveable accessories allow you to tailor everything to your needs.
Photo by Bradshaw Photography
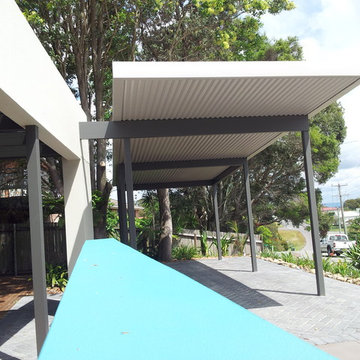
Open plan carport is simple, functional and co-ordinates with surrounding landscape
ニューカッスルにある広いモダンスタイルのおしゃれなカーポートの写真
ニューカッスルにある広いモダンスタイルのおしゃれなカーポートの写真
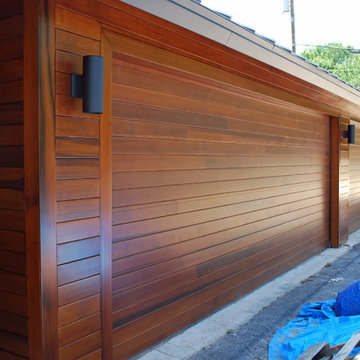
Two garage doors using clear Western Red Cedar to match surrounding Rain Screen siding. The boards were arranged into a "random" configuration.
オースティンにある広いモダンスタイルのおしゃれなガレージ (3台用) の写真
オースティンにある広いモダンスタイルのおしゃれなガレージ (3台用) の写真
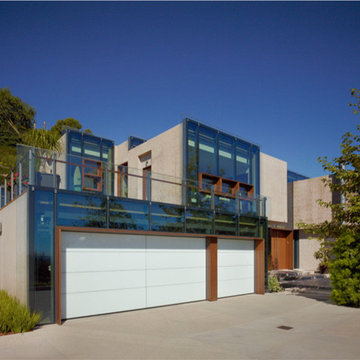
Located above the coast of Malibu, this two-story concrete and glass home is organized into a series of bands that hug the hillside and a central circulation spine. Living spaces are compressed between the retaining walls that hold back the earth and a series of glass facades facing the ocean and Santa Monica Bay. The name of the project stems from the physical and psychological protection provided by wearing reflective sunglasses. On the house the “glasses” allow for panoramic views of the ocean while also reflecting the landscape back onto the exterior face of the building.
PROJECT TEAM: Peter Tolkin, Jeremy Schacht, Maria Iwanicki, Brian Proffitt, Tinka Rogic, Leilani Trujillo
ENGINEERS: Gilsanz Murray Steficek (Structural), Innovative Engineering Group (MEP), RJR Engineering (Geotechnical), Project Engineering Group (Civil)
LANDSCAPE: Mark Tessier Landscape Architecture
INTERIOR DESIGN: Deborah Goldstein Design Inc.
CONSULTANTS: Lighting DesignAlliance (Lighting), Audio Visual Systems Los Angeles (Audio/ Visual), Rothermel & Associates (Rothermel & Associates (Acoustic), GoldbrechtUSA (Curtain Wall)
CONTRACTOR: Winters-Schram Associates
PHOTOGRAPHER: Benny Chan
AWARDS: 2007 American Institute of Architects Merit Award, 2010 Excellence Award, Residential Concrete Building Category Southern California Concrete Producers
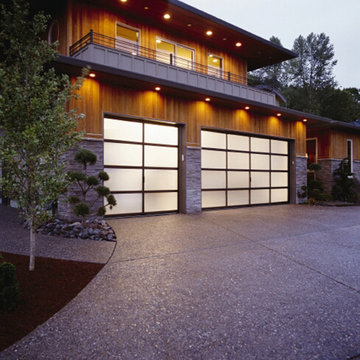
Clopaydoor.com
Clopay Avante garage door
with choice of color aluminum finish
Comes in various glass options
ニューヨークにある高級な中くらいなモダンスタイルのおしゃれなガレージの写真
ニューヨークにある高級な中くらいなモダンスタイルのおしゃれなガレージの写真
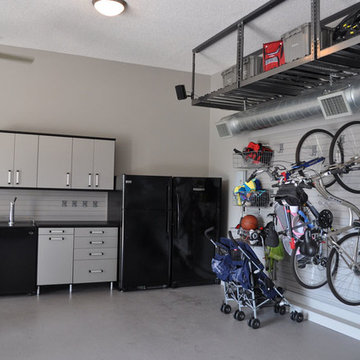
The perfect storage solutions for any/all needs in this garage. Including steel overhead racks, a fusion track wall with an endless amount of accessories for the bikes you see here, sports equipment, etc., as well as custom-built cabinets and shelves to store tools, and carefully placed around the sink and refrigerators.
"Custom-designed cabinets, drawers, shelves, and specialty racks create a purposeful room for efficiently storing tools, sports equipment, keepsakes, and holiday decorations—maintaining order and making garage organization simple. Deep custom-designed garage storage cabinets stores everything from seasonal décor to sporting goods to tools."
"Durable drawers hold smaller items, including workshop accessories like nails, screws, and sandpaper. Baskets provide easy access to items that are often needed, like baseball gloves and balls or gardening supplies. A Fusion Track Wall System holds anything from large tools to auto equipment securely to your garage wall. Deep countertops offer a large work surface area."
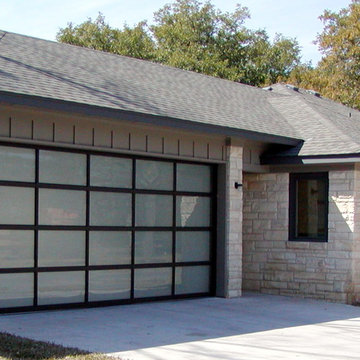
This Full View door with dark bronze anodized finish and frosted tempered glass was installed in a carport. It visually tied together the rear area and main house of the corner lot, made the backyard more private, provided increased security, and also created a multi-use space for the kids for parties, inclement weather, etc.
モダンスタイルのガレージの写真
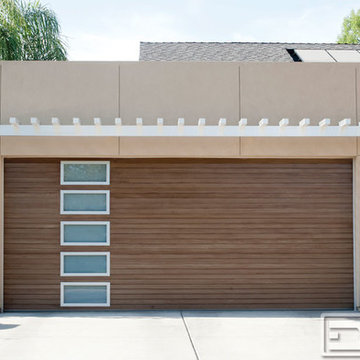
Modern Garage Door Designs - Innovation in garage door design has definitely come a long way. Our modern garage doors such as this horizontal slat design with accent sidelites put together with a silver steel frame and frosted laminate glass are not only aesthetically enhancing the curb appeal of this modern but home but will also last a lifetime with Dynamic Garage Door's excellence in manufacturing. Having an open mind, our in-house designers can work together with you to come up with a great garage door design that will make any modern home an appealing piece of architectural art. Because we don't outsource any portion of our garage door manufacturing we are able to achieve some of the most stunning modern designs available in the garage door industry. Many companies offer semi-custom options but never to the degree Dynamic Garage Door does. Our reputation and ever growing list of satisfied customers is absolutely solid. Nothing like a Dynamic Garage Door except the one we craft for you!
2
