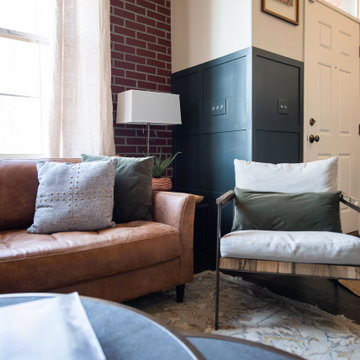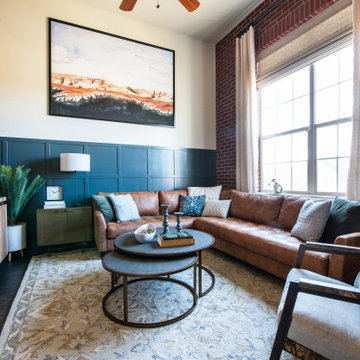モダンスタイルのファミリールーム (パネル壁) の写真
絞り込み:
資材コスト
並び替え:今日の人気順
写真 81〜100 枚目(全 141 枚)
1/3
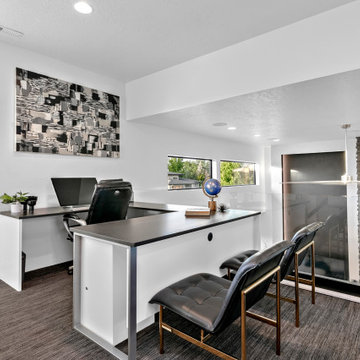
This multi-use room serves as a versatile space that merges work, play, and relaxation seamlessly. At one end, a sleek and functional office area features a modern desk with a glossy top, accompanied by an executive-style chair and two visitor chairs, positioned neatly beside a tall window that invites natural light. Opposite the desk, a wall-mounted monitor provides a focal point for work or entertainment.
Central to the room, a professional poker table, surrounded by comfortable chairs, hints at leisure and social gatherings. This area is illuminated by a series of recessed lights, which add warmth and visibility to the gaming space.
Adjacent to the poker area, a sophisticated wet bar boasts an integrated wine fridge, making it perfect for entertaining guests. The bar is complemented by contemporary shelving that displays a selection of spirits and decorative items, alongside chic bar stools that invite casual seating.
The room's design is characterized by a neutral palette, crisp white walls, and rich, dark flooring that offers a contrast, enhancing the modern and clean aesthetic. Strategically placed art pieces add a touch of personality, while the overall organization ensures that each section of the room maintains its distinct purpose without sacrificing cohesiveness or style.
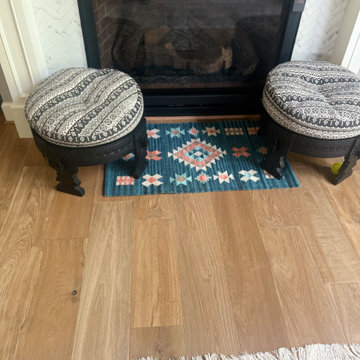
Sandal Oak Hardwood – The Ventura Hardwood Flooring Collection is contemporary and designed to look gently aged and weathered, while still being durable and stain resistant. Hallmark’s 2mm slice-cut style, combined with a wire brushed texture applied by hand, offers a truly natural look for contemporary living.
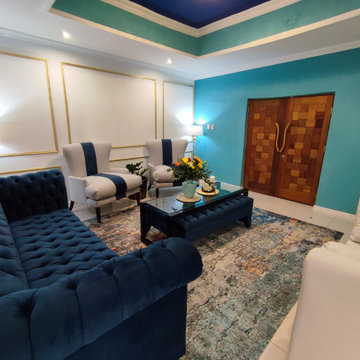
他の地域にある低価格の広いモダンスタイルのおしゃれな独立型ファミリールーム (ミュージックルーム、青い壁、セラミックタイルの床、壁掛け型テレビ、青い床、三角天井、パネル壁) の写真
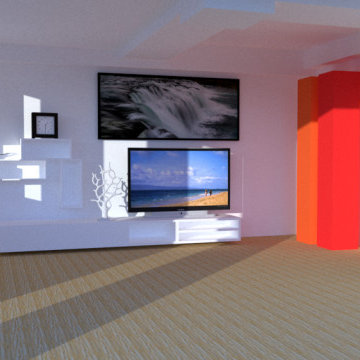
Primi studi dello spazio
Dimensione Vano 4.70 x 5.06
他の地域にある中くらいなモダンスタイルのおしゃれなファミリールーム (折り上げ天井、パネル壁) の写真
他の地域にある中くらいなモダンスタイルのおしゃれなファミリールーム (折り上げ天井、パネル壁) の写真
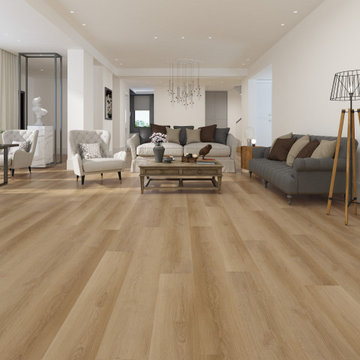
eSPC features a hand designed embossing that is registered with picture. With a wood grain embossing directly over the 20 mil with ceramic wear layer, Gaia Flooring Red Series is industry leading for durability. Gaia Engineered Solid Polymer Core Composite (eSPC) combines advantages of both SPC and LVT, with excellent dimensional stability being water-proof, rigidness of SPC, but also provides softness of LVT. With IXPE cushioned backing, Gaia eSPC provides a quieter, warmer vinyl flooring, surpasses luxury standards for multilevel estates. Waterproof and guaranteed in all rooms in your home and all regular commercial environments.
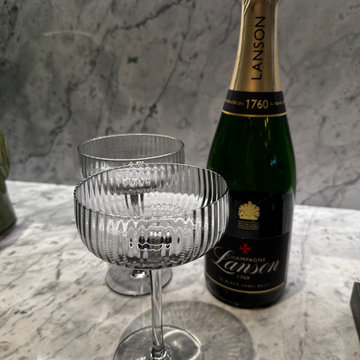
The bar finish matches the wall colour. The unit includes marble top and the all important integration of the TV and drinks cabinet. The wall panelling, supplied and fitted by Sawbespoke, contrasts the wall and cabinet colour.
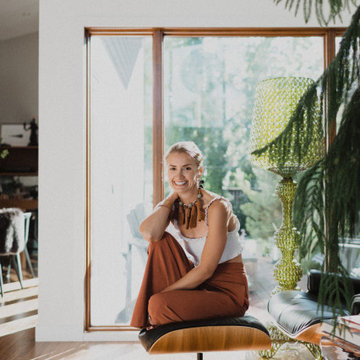
カルガリーにあるラグジュアリーな広いモダンスタイルのおしゃれなロフトリビング (ライブラリー、白い壁、無垢フローリング、暖炉なし、埋込式メディアウォール、茶色い床、三角天井、パネル壁) の写真
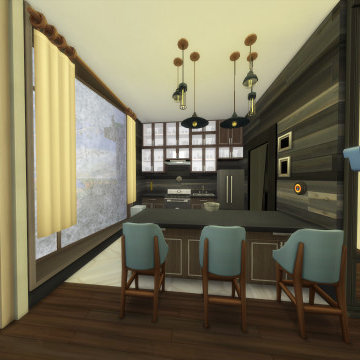
Using The Sims 4, I built and furnished a sustainable home using recycled woods and materials. Home furnishings would hypothetically be found second-hand for a more environmentally conscious design choice.
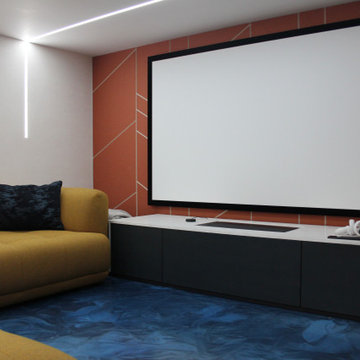
The project features home cinema, pool room, dedicated gym and W.C. A plethora of innovative materials and finishes were used.
A poured resin floor features, as well as feature acoustic wall panelling, recessed LED lights and state of the art audio visual system.
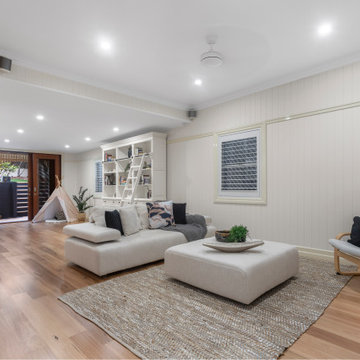
Clean open plan family room
ブリスベンにあるお手頃価格の広いモダンスタイルのおしゃれなオープンリビング (ゲームルーム、白い壁、淡色無垢フローリング、暖炉なし、パネル壁、塗装板張りの壁) の写真
ブリスベンにあるお手頃価格の広いモダンスタイルのおしゃれなオープンリビング (ゲームルーム、白い壁、淡色無垢フローリング、暖炉なし、パネル壁、塗装板張りの壁) の写真
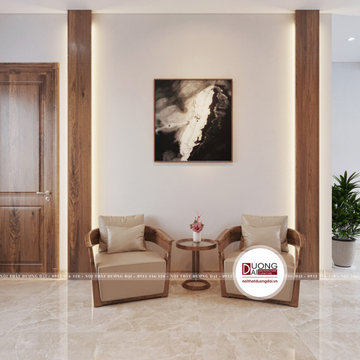
Không gian sống đẳng cấp với chất liệu gỗ óc chó luôn có sức hút lớn với nhiều gia chủ. Nội thất gỗ óc chó có tính thẩm mỹ cao và khẳng định vị thế của chủ sở hữu. Vì thế, chị Hoa mong muốn sở hữu không gian sống cao cấp từ gỗ óc chó. Nội Thất Đương Đại đã giúp chị Hoa hoàn thành nội thất nhà phố Sơn La đẹp mãn nhãn.
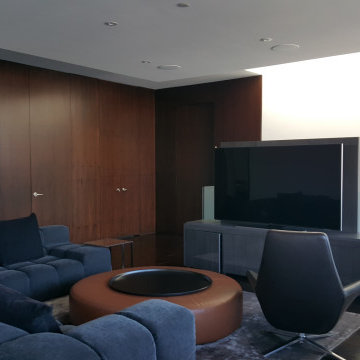
Modern family room with custom-designed back wall and floating ceiling. This room features hidden motorized shades, smart lighting control, and a complete world-class home control system by URC.
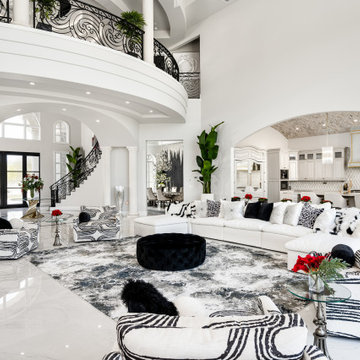
We love this formal living room's arched entryways, vaulted ceilings, and marble floor.
フェニックスにあるラグジュアリーな巨大なモダンスタイルのおしゃれなオープンリビング (白い壁、大理石の床、標準型暖炉、石材の暖炉まわり、埋込式メディアウォール、白い床、格子天井、パネル壁) の写真
フェニックスにあるラグジュアリーな巨大なモダンスタイルのおしゃれなオープンリビング (白い壁、大理石の床、標準型暖炉、石材の暖炉まわり、埋込式メディアウォール、白い床、格子天井、パネル壁) の写真
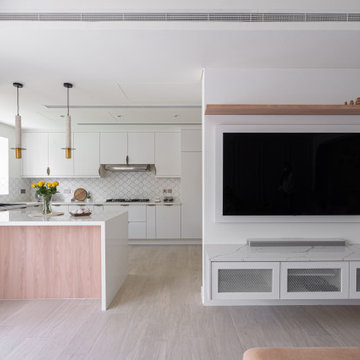
Since the kitchen is an open plan , the family room style and colours needed to flow and hence we created a similar minimal, modern and clean look for the media wall. The wood accents add a warmth to the space.
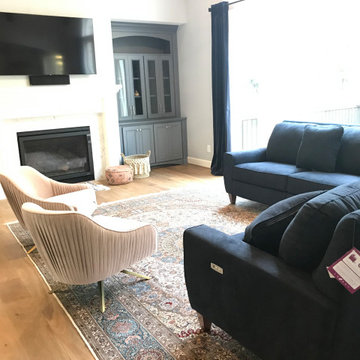
Sandal Oak Hardwood – The Ventura Hardwood Flooring Collection is contemporary and designed to look gently aged and weathered, while still being durable and stain resistant. Hallmark’s 2mm slice-cut style, combined with a wire brushed texture applied by hand, offers a truly natural look for contemporary living.
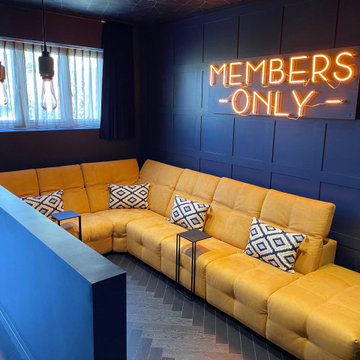
The clients had an unused swimming pool room which doubled up as a gym. They wanted a complete overhaul of the room to create a sports bar/games room. We wanted to create a space that felt like a London members club, dark and atmospheric. We opted for dark navy panelled walls and wallpapered ceiling. A beautiful black parquet floor was installed. Lighting was key in this space. We created a large neon sign as the focal point and added striking Buster and Punch pendant lights to create a visual room divider. The result was a room the clients are proud to say is "instagramable"
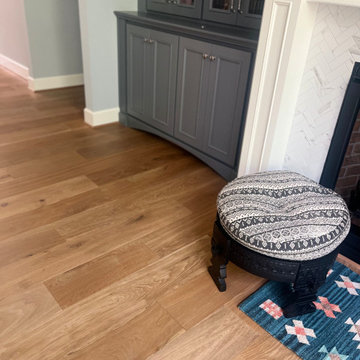
Modern living room with floor to ceiling windows, fireplace surrounded by white tile, and custom built in cabinetry.
他の地域にある高級な中くらいなモダンスタイルのおしゃれなオープンリビング (ライブラリー、グレーの壁、無垢フローリング、標準型暖炉、タイルの暖炉まわり、壁掛け型テレビ、マルチカラーの床、三角天井、パネル壁) の写真
他の地域にある高級な中くらいなモダンスタイルのおしゃれなオープンリビング (ライブラリー、グレーの壁、無垢フローリング、標準型暖炉、タイルの暖炉まわり、壁掛け型テレビ、マルチカラーの床、三角天井、パネル壁) の写真
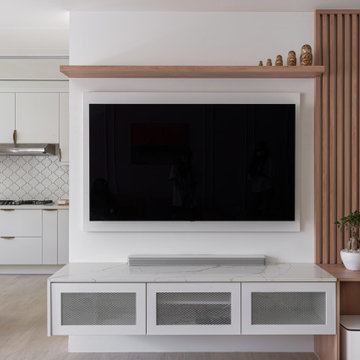
Since the kitchen is an open plan , the family room style and colours needed to flow and hence we created a similar minimal, modern and clean look for the media wall. The wood accents add a warmth to the space.
モダンスタイルのファミリールーム (パネル壁) の写真
5
