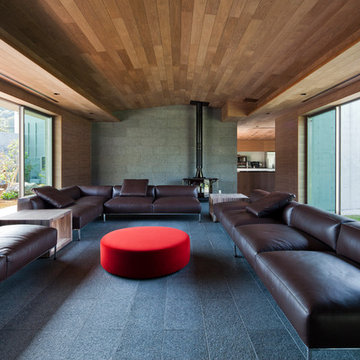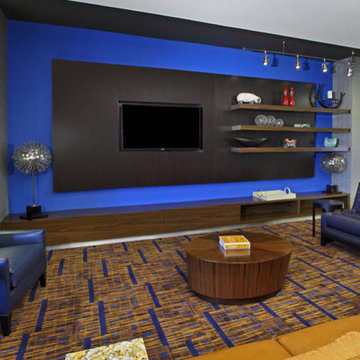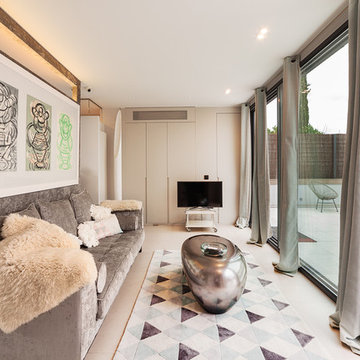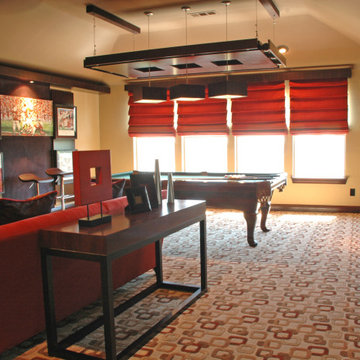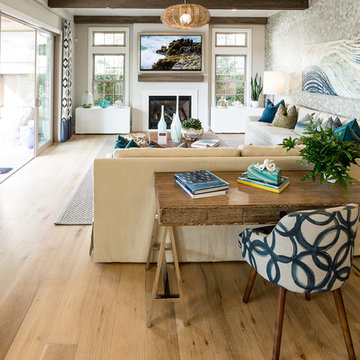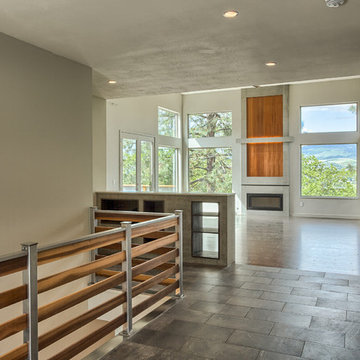モダンスタイルのファミリールーム (マルチカラーの壁、黄色い壁) の写真
絞り込み:
資材コスト
並び替え:今日の人気順
写真 141〜160 枚目(全 392 枚)
1/4
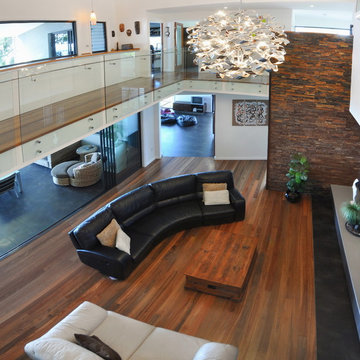
View of family room through void.
ブリスベンにある高級な広いモダンスタイルのおしゃれなオープンリビング (マルチカラーの壁、無垢フローリング、据え置き型テレビ) の写真
ブリスベンにある高級な広いモダンスタイルのおしゃれなオープンリビング (マルチカラーの壁、無垢フローリング、据え置き型テレビ) の写真
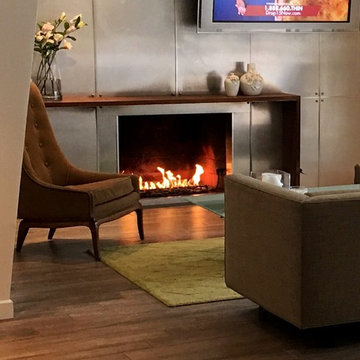
オレンジカウンティにある高級な中くらいなモダンスタイルのおしゃれな独立型ファミリールーム (ゲームルーム、マルチカラーの壁、淡色無垢フローリング、標準型暖炉、金属の暖炉まわり、壁掛け型テレビ、ベージュの床) の写真
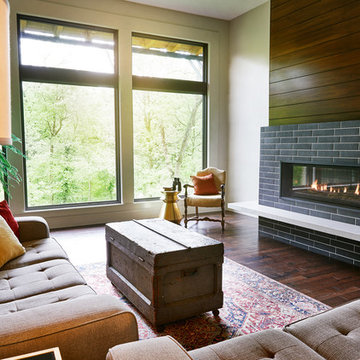
Great Room
Photo by: Starboard & Port L.L.C
他の地域にある高級な広いモダンスタイルのおしゃれなオープンリビング (マルチカラーの壁、標準型暖炉、レンガの暖炉まわり、テレビなし) の写真
他の地域にある高級な広いモダンスタイルのおしゃれなオープンリビング (マルチカラーの壁、標準型暖炉、レンガの暖炉まわり、テレビなし) の写真
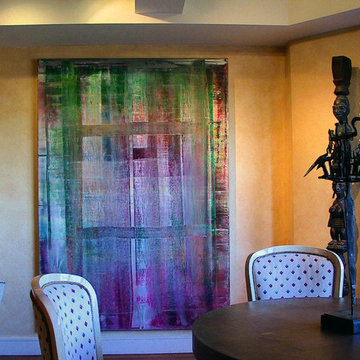
Situated within a slightly recessed art niche sits a large Richter painting, mirroring the colors and vibrancy of Fifth Avenue's Central Park just outside. Art niches are created to display both primitive and modern pieces. Again, the splayed walls create a wonderful backdrop for standing sculptures.
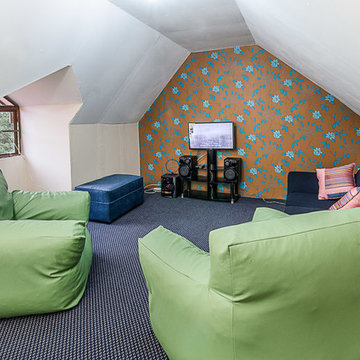
This room was initially an attic space that was converted into a counselling room ala relaxation room. We used white on the ceilings to combat a feeling of smaller space and used a patterned blue carpet to tone down the white ceiling. Furniture and wallpaper was light and fun in mood.
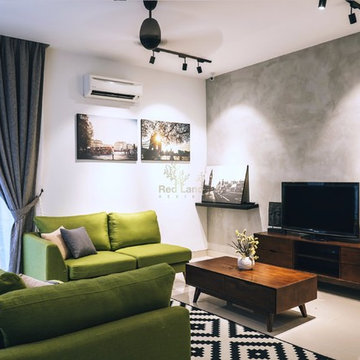
The design scene here in Enclave is palpable every year to our firm. Carrying on well after culmination of previous projects, one of our new star, Yenny wraps up her first residential project with modern contemporary design for a young doctor couple.
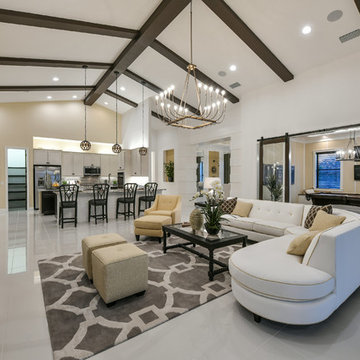
Tideland
CATAMARAN SERIES - 65' HOME SITES
Base Price: $599,000
Living Area: 3,426 SF
Description: 2 Levels 3 Bedroom 3.5 Bath Den Bonus Room Lanai 3 Car Garage
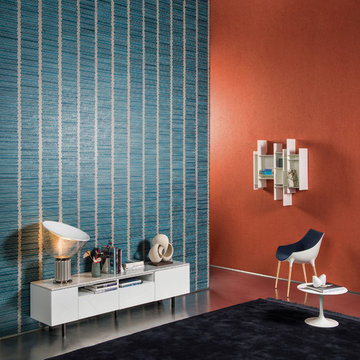
Collection Collages ©Omexco - Collages de papier faits main sur support intissé & fibres textile intisées/handmade paper collages on non-woven backing & non-woven textile wallcovering
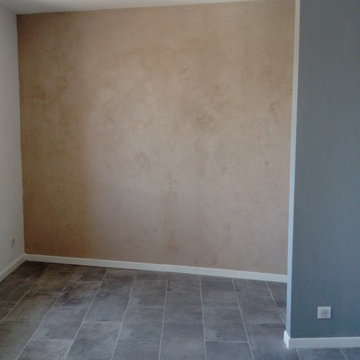
Rénovation de la salle de séjour avec mise en ambiance par peintures, dont un tadelakt beige
マルセイユにある低価格の小さなモダンスタイルのおしゃれなオープンリビング (マルチカラーの壁、セラミックタイルの床、グレーの床) の写真
マルセイユにある低価格の小さなモダンスタイルのおしゃれなオープンリビング (マルチカラーの壁、セラミックタイルの床、グレーの床) の写真
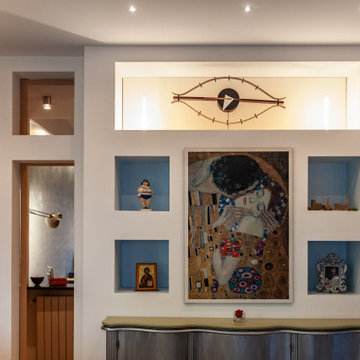
L'abitazione di circa 75mq è stato oggetto di un'intervento per dare un nuovo aspetto all'ingresso dell'appartamento.
Lo studio si è focalizzato sulla realizzazione di una controparete che ospitasse pieni e vuoti come elementi di arredo, associando un particolare progetto delle luci per dare movimento e carattere all'intera parete.
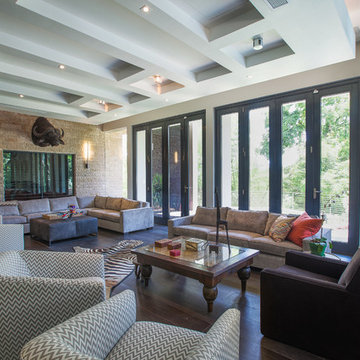
Luis Matos
マイアミにある高級な広いモダンスタイルのおしゃれなオープンリビング (ゲームルーム、マルチカラーの壁、セラミックタイルの床、暖炉なし、内蔵型テレビ) の写真
マイアミにある高級な広いモダンスタイルのおしゃれなオープンリビング (ゲームルーム、マルチカラーの壁、セラミックタイルの床、暖炉なし、内蔵型テレビ) の写真
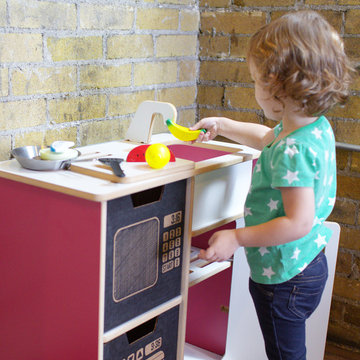
Adorable Kids Play Kitchen, just what your budding culinary artist needs. The Sprout Kids Designer Wooden Play Kitchen is sturdy, durable, easy to assemble. It's a great way to give the kids a place to play in the family room, without breaking from your modern style.
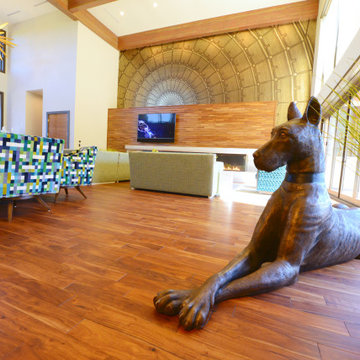
This amazing area combines a huge number of different materials to create on expansive and cohesive space... Hardwood, Glass, Limestone, Marble, Stainless Steel, Copper, Wallpaper, Concrete, and more.
The ceiling sores to well over twenty feet and features massive wood beams. One whole wall features a custom fifteen foot glass fireplace. Surrounded by faux limestone, there is a wooden wall that is topped by a modern yet retro mural.
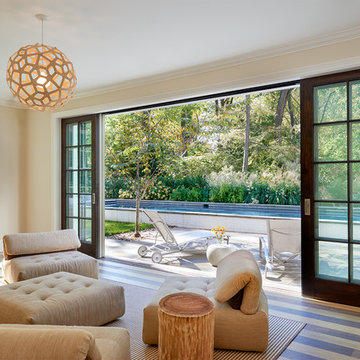
ワシントンD.C.にあるお手頃価格の中くらいなモダンスタイルのおしゃれな独立型ファミリールーム (黄色い壁、淡色無垢フローリング、暖炉なし、テレビなし、マルチカラーの床) の写真
モダンスタイルのファミリールーム (マルチカラーの壁、黄色い壁) の写真
8
