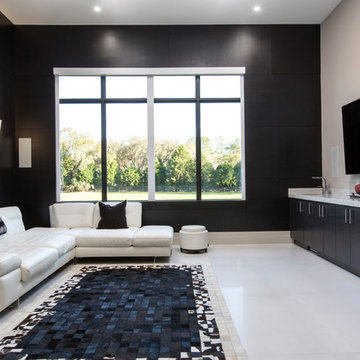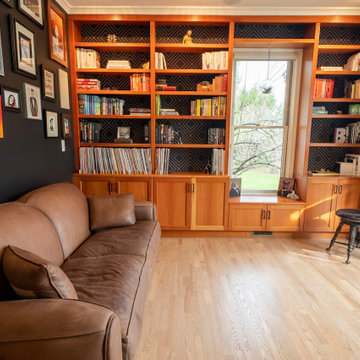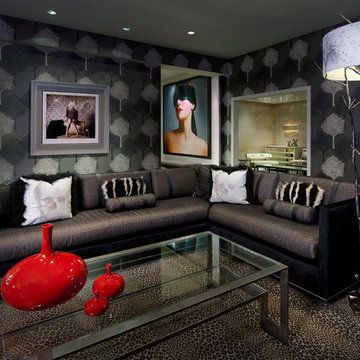モダンスタイルのファミリールーム (黒い壁、マルチカラーの壁、ピンクの壁) の写真
絞り込み:
資材コスト
並び替え:今日の人気順
写真 1〜20 枚目(全 493 枚)
1/5

Photo Credit:
Aimée Mazzenga
シカゴにある広いモダンスタイルのおしゃれなオープンリビング (マルチカラーの壁、塗装フローリング、横長型暖炉、タイルの暖炉まわり、埋込式メディアウォール、茶色い床) の写真
シカゴにある広いモダンスタイルのおしゃれなオープンリビング (マルチカラーの壁、塗装フローリング、横長型暖炉、タイルの暖炉まわり、埋込式メディアウォール、茶色い床) の写真

black leather ottoman, tufted leather, upholstered bench, black bench, light wood floor, horizontal fireplace, gas fireplace, marble fireplace surround, cream walls, recessed lighting, recessed wall niche, white ceiling, sheer curtains, white drapes, sheer window treatment, white floor length curtains, silver floor lamp, large window, clean, tray ceiling,

Ben approached us last year with the idea of converting his new triple garage into a golf simulator which he had long wanted but not been able to achieve due to restricted ceiling height. We delivered a turnkey solution which saw the triple garage split into a double garage for the golf simulator and home gym plus a separate single garage complete with racking for storage. The golf simulator itself uses Sports Coach GSX technology and features a two camera system for maximum accuracy. As well as golf, the system also includes a full multi-sport package and F1 racing functionality complete with racing seat. By extending his home network to the garage area, we were also able to programme the golf simulator into his existing Savant system and add beautiful Artcoustic sound to the room. Finally, we programmed the garage doors into Savant for good measure.

インディアナポリスにある低価格のモダンスタイルのおしゃれなオープンリビング (黒い壁、ラミネートの床、コーナー設置型暖炉、タイルの暖炉まわり、壁掛け型テレビ) の写真
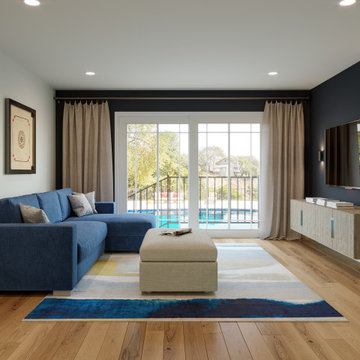
This modern home nestled in the beautiful Los Altos Hills area is being remodeled both inside and out with a minimalist vibe to make the most of the breathtaking valley views. With limited structural changes to maximize the function of the home and showcase the view, the main goal of this project is to completely furnish for a busy active family of five who loves outdoors, entertaining, and fitness. Because the client wishes to extensively use the outdoor spaces, this project is also about recreating key rooms outside on the 3-tier patio so this family can enjoy all this home has to offer.
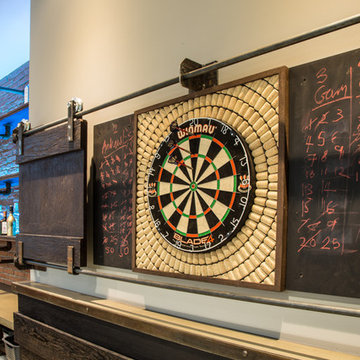
Brief: Create a room that wasn’t just a ‘man-cave’ but one that worked for all the family, and friends, too. It had to be a room that is ‘all things to all people’, so had to be designed to allow multiple activities to happen at the same time in the same space. The lighting, sound, and vision had to work on their own, and together.
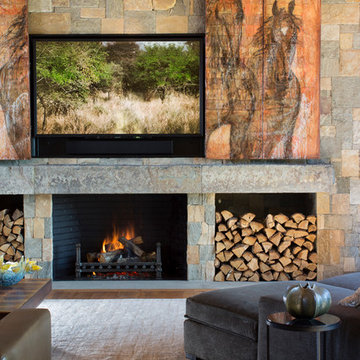
David Burroughs
マイアミにあるお手頃価格の中くらいなモダンスタイルのおしゃれなオープンリビング (マルチカラーの壁、無垢フローリング、標準型暖炉、石材の暖炉まわり、内蔵型テレビ、茶色い床) の写真
マイアミにあるお手頃価格の中くらいなモダンスタイルのおしゃれなオープンリビング (マルチカラーの壁、無垢フローリング、標準型暖炉、石材の暖炉まわり、内蔵型テレビ、茶色い床) の写真
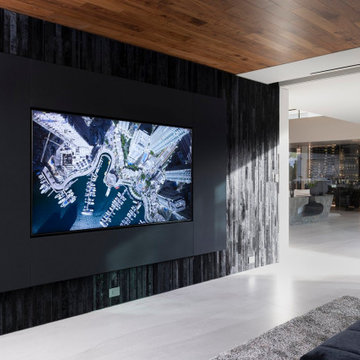
Bighorn Palm Desert luxury modern home theater interior design. Photo by William MacCollum.
ロサンゼルスにある中くらいなモダンスタイルのおしゃれなオープンリビング (黒い壁、磁器タイルの床、壁掛け型テレビ、白い床) の写真
ロサンゼルスにある中くらいなモダンスタイルのおしゃれなオープンリビング (黒い壁、磁器タイルの床、壁掛け型テレビ、白い床) の写真
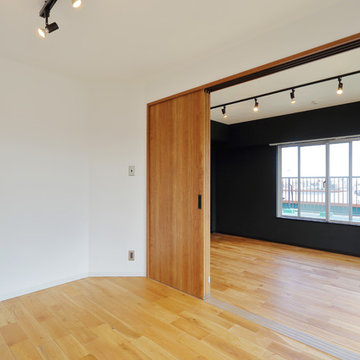
リビングに隣接する洋室。
扉を解放することにより、広々で暖かな空間になります。
東京23区にあるお手頃価格の中くらいなモダンスタイルのおしゃれなオープンリビング (黒い壁、無垢フローリング、暖炉なし、茶色い床) の写真
東京23区にあるお手頃価格の中くらいなモダンスタイルのおしゃれなオープンリビング (黒い壁、無垢フローリング、暖炉なし、茶色い床) の写真

The owners requested a Private Resort that catered to their love for entertaining friends and family, a place where 2 people would feel just as comfortable as 42. Located on the western edge of a Wisconsin lake, the site provides a range of natural ecosystems from forest to prairie to water, allowing the building to have a more complex relationship with the lake - not merely creating large unencumbered views in that direction. The gently sloping site to the lake is atypical in many ways to most lakeside lots - as its main trajectory is not directly to the lake views - allowing for focus to be pushed in other directions such as a courtyard and into a nearby forest.
The biggest challenge was accommodating the large scale gathering spaces, while not overwhelming the natural setting with a single massive structure. Our solution was found in breaking down the scale of the project into digestible pieces and organizing them in a Camp-like collection of elements:
- Main Lodge: Providing the proper entry to the Camp and a Mess Hall
- Bunk House: A communal sleeping area and social space.
- Party Barn: An entertainment facility that opens directly on to a swimming pool & outdoor room.
- Guest Cottages: A series of smaller guest quarters.
- Private Quarters: The owners private space that directly links to the Main Lodge.
These elements are joined by a series green roof connectors, that merge with the landscape and allow the out buildings to retain their own identity. This Camp feel was further magnified through the materiality - specifically the use of Doug Fir, creating a modern Northwoods setting that is warm and inviting. The use of local limestone and poured concrete walls ground the buildings to the sloping site and serve as a cradle for the wood volumes that rest gently on them. The connections between these materials provided an opportunity to add a delicate reading to the spaces and re-enforce the camp aesthetic.
The oscillation between large communal spaces and private, intimate zones is explored on the interior and in the outdoor rooms. From the large courtyard to the private balcony - accommodating a variety of opportunities to engage the landscape was at the heart of the concept.
Overview
Chenequa, WI
Size
Total Finished Area: 9,543 sf
Completion Date
May 2013
Services
Architecture, Landscape Architecture, Interior Design
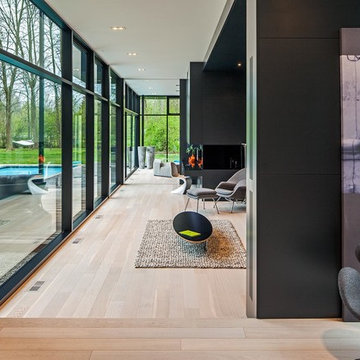
Floors: Oak Artico light (select grade) from the Terra Collection by European Flooring, Floor Installation: European Flooring, Photographer: Peter A. Sellar, Cabinets: Muti Kitchen and Bath, Windows, doors, curtain walls: Bigfoot Door, Builder: Element Design Build, Architect: Guido Costantino
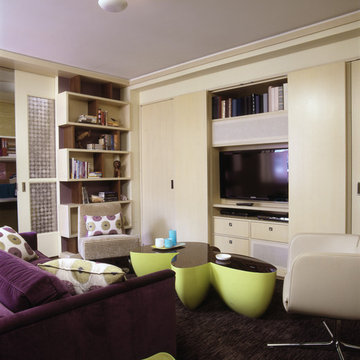
Family Room with custom concealed TV cabinetry by Mullman Seidman Architects.
Photo: © John M. Hall
ニューヨークにあるラグジュアリーな中くらいなモダンスタイルのおしゃれな独立型ファミリールーム (無垢フローリング、暖炉なし、埋込式メディアウォール、マルチカラーの壁) の写真
ニューヨークにあるラグジュアリーな中くらいなモダンスタイルのおしゃれな独立型ファミリールーム (無垢フローリング、暖炉なし、埋込式メディアウォール、マルチカラーの壁) の写真
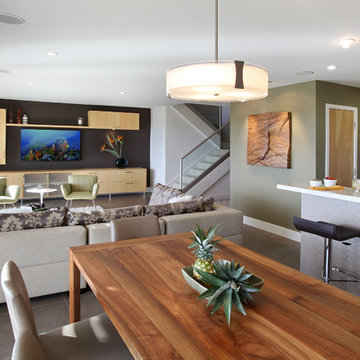
Photos by Aidin Mariscal
オレンジカウンティにある高級な小さなモダンスタイルのおしゃれなオープンリビング (磁器タイルの床、暖炉なし、壁掛け型テレビ、マルチカラーの壁、グレーの床) の写真
オレンジカウンティにある高級な小さなモダンスタイルのおしゃれなオープンリビング (磁器タイルの床、暖炉なし、壁掛け型テレビ、マルチカラーの壁、グレーの床) の写真
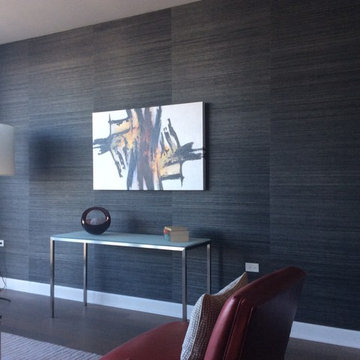
Hester Painting & Decorating completed this modern style family room with dark tone blue grasscloth wallpaper.
シカゴにある低価格の小さなモダンスタイルのおしゃれな独立型ファミリールーム (暖炉なし、テレビなし、黒い壁) の写真
シカゴにある低価格の小さなモダンスタイルのおしゃれな独立型ファミリールーム (暖炉なし、テレビなし、黒い壁) の写真

The Pantone Color Institute has chosen the main color of 2023 — it became a crimson-red shade called Viva Magenta. According to the Institute team, next year will be led by this shade.
"It is a color that combines warm and cool tones, past and future, physical and virtual reality," explained Laurie Pressman, vice president of the Pantone Color Institute.
Our creative and enthusiastic team has created an interior in honor of the color of the year, where Viva Magenta is the center of attention for your eyes.
?This color very aesthetically combines modernity and classic style. It is incredibly inspiring and we are ready to work with the main color of the year!
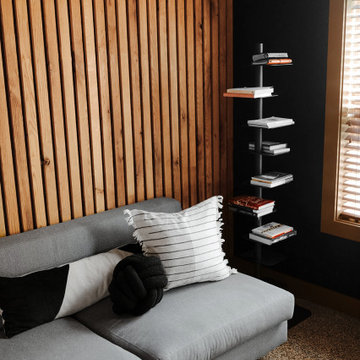
ポートランドにあるお手頃価格の中くらいなモダンスタイルのおしゃれなロフトリビング (ゲームルーム、黒い壁、カーペット敷き、暖炉なし、テレビなし、ベージュの床、板張り壁) の写真
モダンスタイルのファミリールーム (黒い壁、マルチカラーの壁、ピンクの壁) の写真
1

