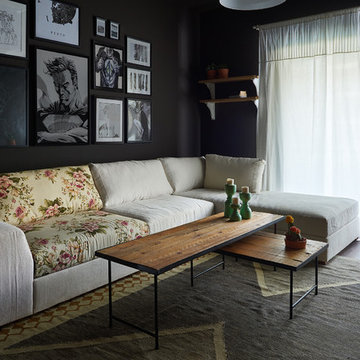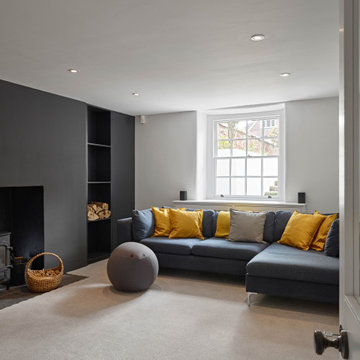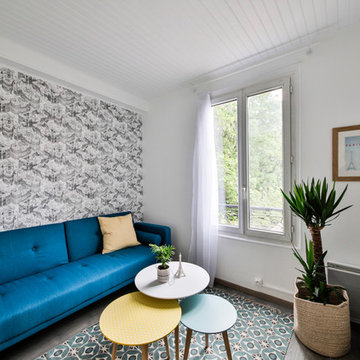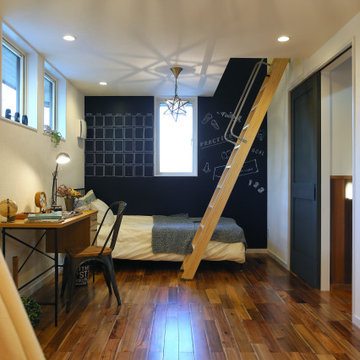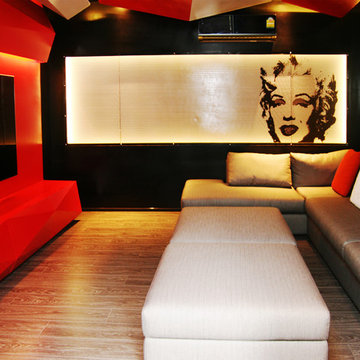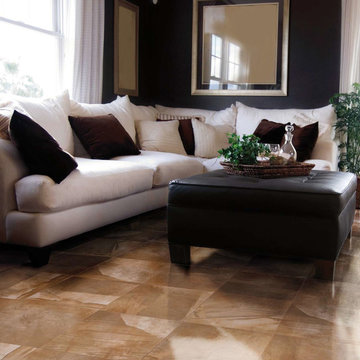モダンスタイルの独立型ファミリールーム (黒い壁) の写真
絞り込み:
資材コスト
並び替え:今日の人気順
写真 1〜20 枚目(全 35 枚)
1/4

This moody formal family room creates moments throughout the space for conversation and coziness.
ミネアポリスにある高級な中くらいなモダンスタイルのおしゃれな独立型ファミリールーム (ミュージックルーム、黒い壁、淡色無垢フローリング、標準型暖炉、レンガの暖炉まわり、ベージュの床) の写真
ミネアポリスにある高級な中くらいなモダンスタイルのおしゃれな独立型ファミリールーム (ミュージックルーム、黒い壁、淡色無垢フローリング、標準型暖炉、レンガの暖炉まわり、ベージュの床) の写真

Ben approached us last year with the idea of converting his new triple garage into a golf simulator which he had long wanted but not been able to achieve due to restricted ceiling height. We delivered a turnkey solution which saw the triple garage split into a double garage for the golf simulator and home gym plus a separate single garage complete with racking for storage. The golf simulator itself uses Sports Coach GSX technology and features a two camera system for maximum accuracy. As well as golf, the system also includes a full multi-sport package and F1 racing functionality complete with racing seat. By extending his home network to the garage area, we were also able to programme the golf simulator into his existing Savant system and add beautiful Artcoustic sound to the room. Finally, we programmed the garage doors into Savant for good measure.
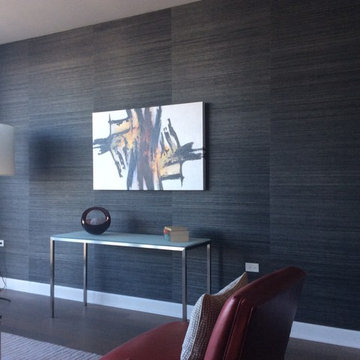
Hester Painting & Decorating completed this modern style family room with dark tone blue grasscloth wallpaper.
シカゴにある低価格の小さなモダンスタイルのおしゃれな独立型ファミリールーム (暖炉なし、テレビなし、黒い壁) の写真
シカゴにある低価格の小さなモダンスタイルのおしゃれな独立型ファミリールーム (暖炉なし、テレビなし、黒い壁) の写真
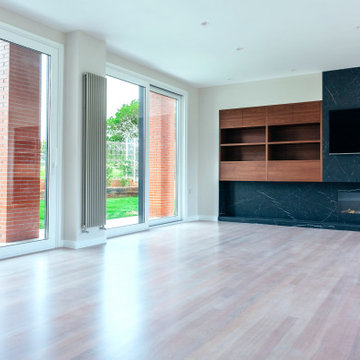
Contemporary fireplace with full size Nero Marquina fireplace surround, with custom oak entertainment shelving.
他の地域にある高級な広いモダンスタイルのおしゃれな独立型ファミリールーム (ライブラリー、黒い壁、淡色無垢フローリング、石材の暖炉まわり、埋込式メディアウォール、白い床) の写真
他の地域にある高級な広いモダンスタイルのおしゃれな独立型ファミリールーム (ライブラリー、黒い壁、淡色無垢フローリング、石材の暖炉まわり、埋込式メディアウォール、白い床) の写真
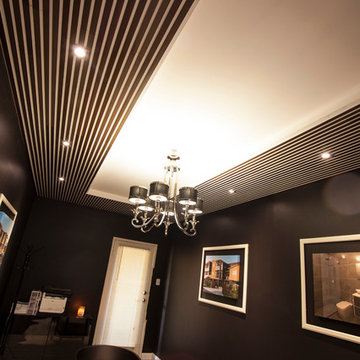
Two Tone Castelation Ceiling from Cedar Sales
This ceiling has been quickly and readily created using a prefinished two tone panelling. The timber is an incredible addition to Cedar Sales Two Tone range, with 3 other colors available. Suitable for internal or external ceilings, or internal walls.
The black is a wash effect, and the timber grain is quite visible; a black Japan effect.
To increase the drama of the room, black and white walls and furniture, and a white floor rug.
This timber has the highest sustainability rating from GreenTag, so use it with confidence.
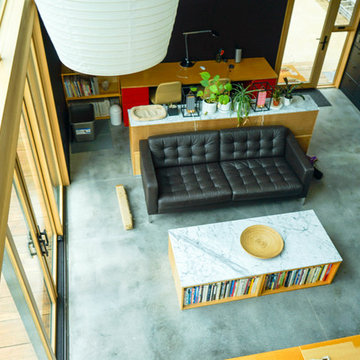
Living Room / Gray Floor Tiles / Wood Framed Windows / Black Cabinets / Wood Slat Staircase / Windows / Doors /
ロサンゼルスにある中くらいなモダンスタイルのおしゃれな独立型ファミリールーム (黒い壁、壁掛け型テレビ、グレーの床、コンクリートの床) の写真
ロサンゼルスにある中くらいなモダンスタイルのおしゃれな独立型ファミリールーム (黒い壁、壁掛け型テレビ、グレーの床、コンクリートの床) の写真
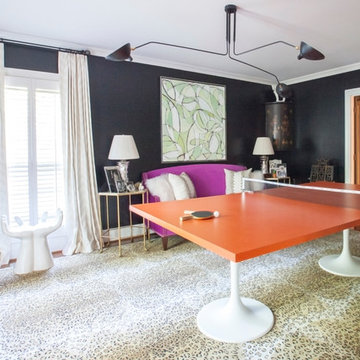
Photographer: Mekenzie France
Designer: Holly Phillips from the English Room
Gold metallic Chevron linen drapery shines against black walls in this playful family game room that also does double duty as a dining area.
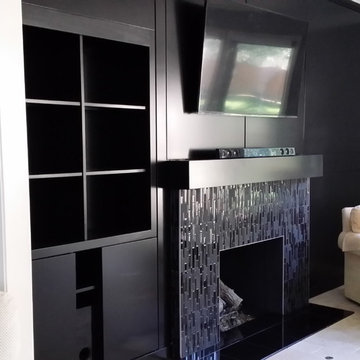
Kim Kauzlarich, Designer
カンザスシティにある広いモダンスタイルのおしゃれな独立型ファミリールーム (黒い壁、セラミックタイルの床、標準型暖炉、タイルの暖炉まわり、壁掛け型テレビ) の写真
カンザスシティにある広いモダンスタイルのおしゃれな独立型ファミリールーム (黒い壁、セラミックタイルの床、標準型暖炉、タイルの暖炉まわり、壁掛け型テレビ) の写真
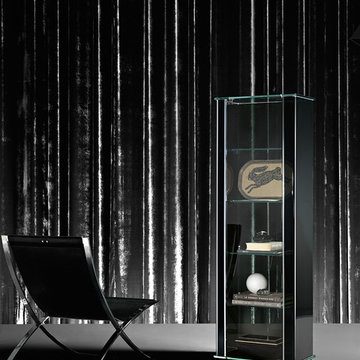
Founded in 1973, Fiam Italia is a global icon of glass culture with four decades of glass innovation and design that produced revolutionary structures and created a new level of utility for glass as a material in residential and commercial interior decor. Fiam Italia designs, develops and produces items of furniture in curved glass, creating them through a combination of craftsmanship and industrial processes, while merging tradition and innovation, through a hand-crafted approach.
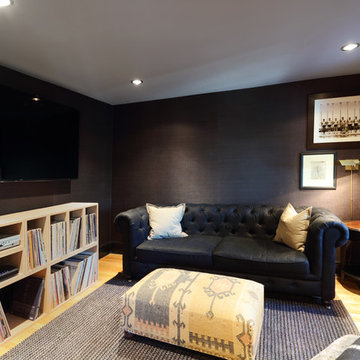
A full, gut renovation of an apartment in Brooklyn Heights.
The renovation included a complete re-done of the bathroom, kitchen, living room, bedrooms and office. The goal of the renovation was to include a special aspect in every room, for example, the hidden desk in the bedroom.
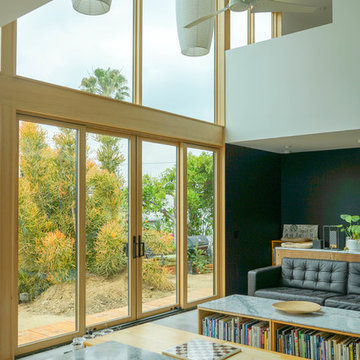
This ADU's Great Room contains expansive windows and doors which open and with an open second floor it provides natural light to fill the room.
flat black cupboards for srorage, counter and work space as well as pleanty of open space above for a lively airy atmosphere.
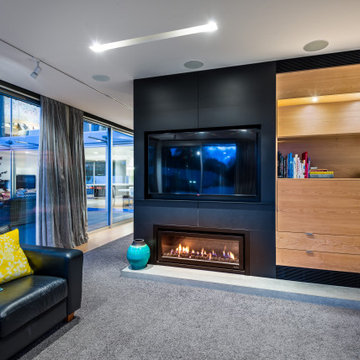
Modern cozy family room
クライストチャーチにある高級な広いモダンスタイルのおしゃれな独立型ファミリールーム (黒い壁、カーペット敷き、横長型暖炉、金属の暖炉まわり、埋込式メディアウォール、グレーの床) の写真
クライストチャーチにある高級な広いモダンスタイルのおしゃれな独立型ファミリールーム (黒い壁、カーペット敷き、横長型暖炉、金属の暖炉まわり、埋込式メディアウォール、グレーの床) の写真
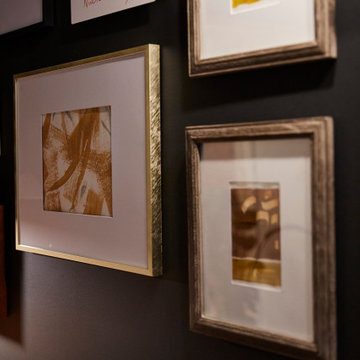
This moody formal family room creates moments throughout the space for conversation and coziness. The gallery wall situated near the piano is a collection of family memories, an instant conversation started and a reminder of a life well-lived.
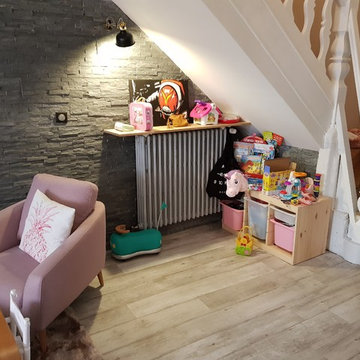
Ce petit coin sous l'escalier devait normalement être un bureau dans les plans que j'avais proposé à mes clients.
Mais ayant une fille de 2 ans, ils ont préféré lui consacrer un petit coin rien qu'a elle dans le salon pour qu'elle puisse jouer près de ses parents.
モダンスタイルの独立型ファミリールーム (黒い壁) の写真
1
