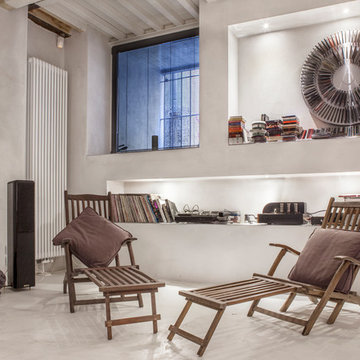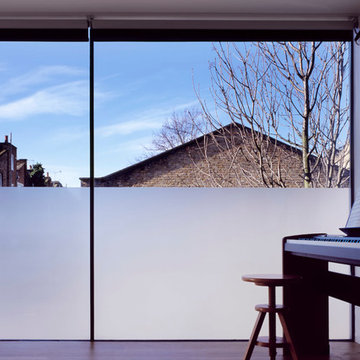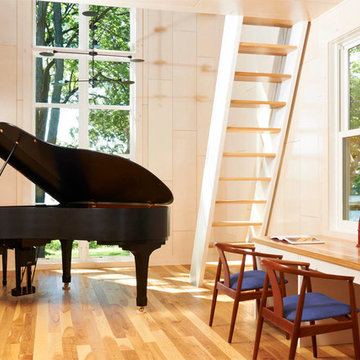モダンスタイルのオープンリビング (ミュージックルーム) の写真
絞り込み:
資材コスト
並び替え:今日の人気順
写真 1〜20 枚目(全 137 枚)
1/4
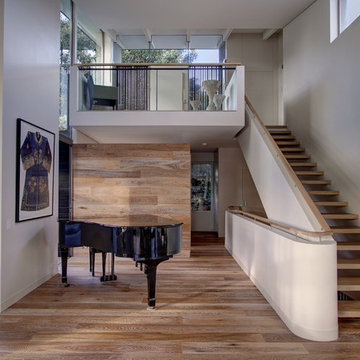
Designed by MacCormick and Associates Architects.
Built by FS Hough.
Photography by Huw Lambert.
シドニーにあるラグジュアリーな巨大なモダンスタイルのおしゃれなオープンリビング (ミュージックルーム) の写真
シドニーにあるラグジュアリーな巨大なモダンスタイルのおしゃれなオープンリビング (ミュージックルーム) の写真
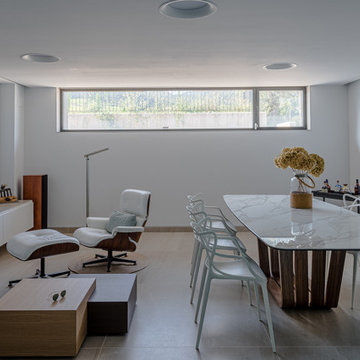
La vivienda está ubicada en el término municipal de Bareyo, en una zona eminentemente rural. El proyecto busca la máxima integración paisajística y medioambiental, debido a su localización y a las características de la arquitectura tradicional de la zona. A ello contribuye la decisión de desarrollar todo el programa en un único volumen rectangular, con su lado estrecho perpendicular a la pendiente del terreno, y de una única planta sobre rasante, la cual queda visualmente semienterrada, y abriendo los espacios a las orientaciones más favorables y protegiéndolos de las más duras.
Además, la materialidad elegida, una base de piedra sólida, los entrepaños cubiertos con paneles de gran formato de piedra negra, y la cubierta a dos aguas, con tejas de pizarra oscura, aportan tonalidades coherentes con el lugar, reflejándose de una manera actualizada.
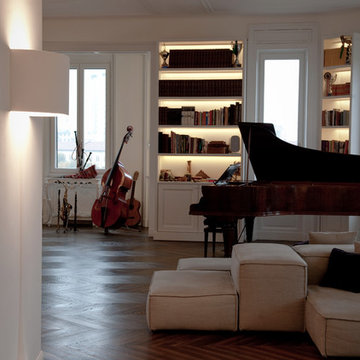
Claudia Ponti Architetto - Costa e Zanibelli Studio Di Architettura, photographer Massimo Colombo
ミラノにある低価格の広いモダンスタイルのおしゃれなオープンリビング (ミュージックルーム、白い壁、濃色無垢フローリング、横長型暖炉、漆喰の暖炉まわり、内蔵型テレビ、茶色い床) の写真
ミラノにある低価格の広いモダンスタイルのおしゃれなオープンリビング (ミュージックルーム、白い壁、濃色無垢フローリング、横長型暖炉、漆喰の暖炉まわり、内蔵型テレビ、茶色い床) の写真
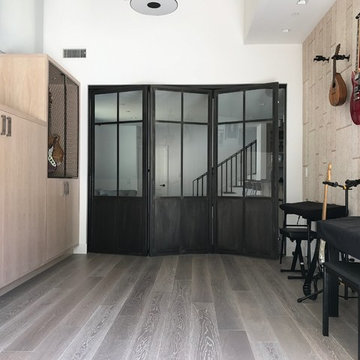
Custom Steel Bi-folding door system in a modern music room. Finished with a darkening patina.
サンディエゴにある広いモダンスタイルのおしゃれなオープンリビング (ミュージックルーム、白い壁、淡色無垢フローリング、テレビなし、暖炉なし) の写真
サンディエゴにある広いモダンスタイルのおしゃれなオープンリビング (ミュージックルーム、白い壁、淡色無垢フローリング、テレビなし、暖炉なし) の写真
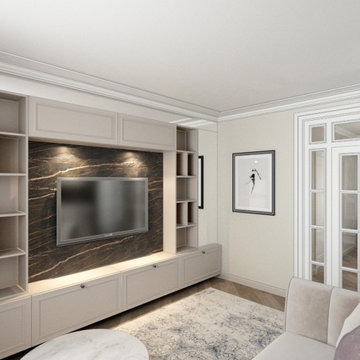
トゥールーズにある低価格の小さなモダンスタイルのおしゃれなオープンリビング (ミュージックルーム、ベージュの壁、淡色無垢フローリング、暖炉なし、壁掛け型テレビ、ベージュの床、折り上げ天井) の写真

Adriano Castelli © 2017 Houzz
ミラノにある中くらいなモダンスタイルのおしゃれなオープンリビング (ミュージックルーム、マルチカラーの壁、淡色無垢フローリング、暖炉なし、埋込式メディアウォール、ベージュの床) の写真
ミラノにある中くらいなモダンスタイルのおしゃれなオープンリビング (ミュージックルーム、マルチカラーの壁、淡色無垢フローリング、暖炉なし、埋込式メディアウォール、ベージュの床) の写真
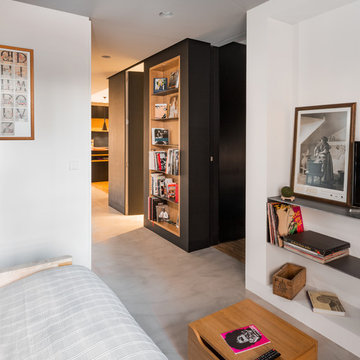
Espacio destinado a lectura, comunicado con el resto de la casa. El volumen negro es el que recoge los dos baños de la vivienda.
マドリードにある中くらいなモダンスタイルのおしゃれなオープンリビング (ミュージックルーム、白い壁、コンクリートの床、暖炉なし、テレビなし、グレーの床) の写真
マドリードにある中くらいなモダンスタイルのおしゃれなオープンリビング (ミュージックルーム、白い壁、コンクリートの床、暖炉なし、テレビなし、グレーの床) の写真
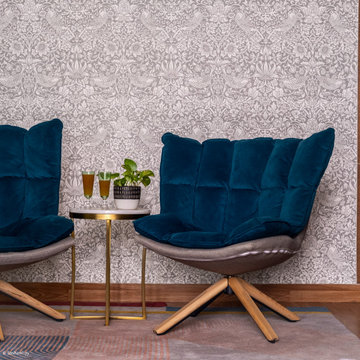
A pair of lounge chairs teamed with a side table (made of granite and metal) that serve well for a candid chat, a quiet afternoon spent reading a book or just listening to some good music.
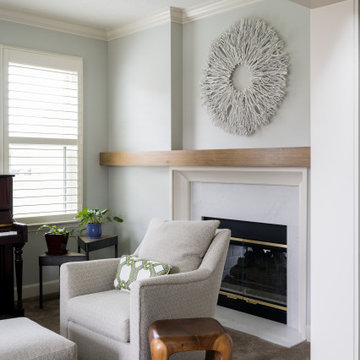
Our studio fully renovated this Eagle Creek home using a soothing palette and thoughtful decor to create a luxurious, relaxing ambience. The kitchen was upgraded with clean white appliances and sleek gray cabinets to contrast with the natural look of granite countertops and a wood grain island. A classic tiled backsplash adds elegance to the space. In the living room, our designers structurally redesigned the stairwell to improve the use of available space and added a geometric railing for a touch of grandeur. A white-trimmed fireplace pops against the soothing gray furnishings, adding sophistication to the comfortable room. Tucked behind sliding barn doors is a lovely, private space with an upright piano, nature-inspired decor, and generous windows.
---Project completed by Wendy Langston's Everything Home interior design firm, which serves Carmel, Zionsville, Fishers, Westfield, Noblesville, and Indianapolis.
For more about Everything Home, see here: https://everythinghomedesigns.com/
To learn more about this project, see here:
https://everythinghomedesigns.com/portfolio/eagle-creek-home-transformation/

Serenity Indian Wells luxury modern mansion entertainment lounge and dance floor with Ruben's Tube fireplace & NYC skyline wallpaper graphic. Photo by William MacCollum.
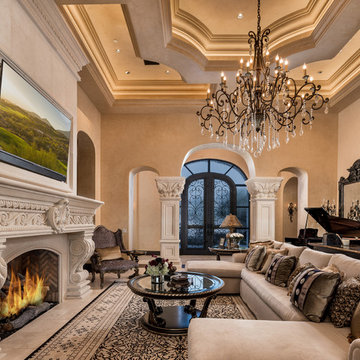
We love this great room featuring a custom coffered ceiling, arched entryways, a custom fireplace and mantel, chandelier, natural stone flooring and custom wall sconces which completely transform the space.
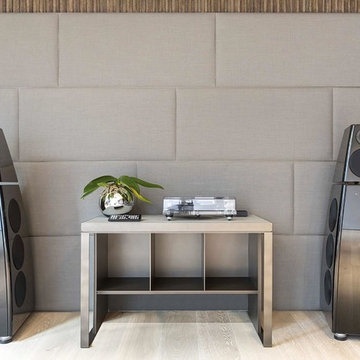
The homeowners already owned a pair of premium Meridian DSP8000 loudspeakers, and were keen to enjoy their extensive record collection through them. Andrew Lucas provided a high-end acrylic hi-fi turntable to create the perfect lossless listening experience.
Photo by Maciek Kolodziejski
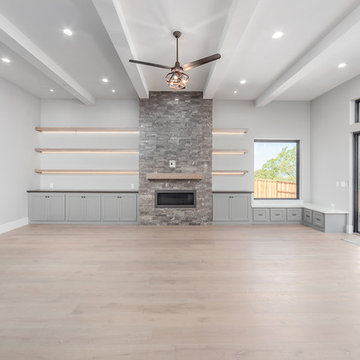
サクラメントにある高級な広いモダンスタイルのおしゃれなオープンリビング (ミュージックルーム、グレーの壁、淡色無垢フローリング、標準型暖炉、石材の暖炉まわり、埋込式メディアウォール、ベージュの床) の写真
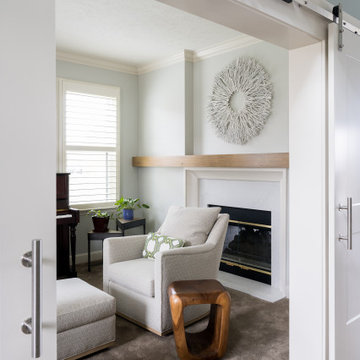
Our studio fully renovated this Eagle Creek home using a soothing palette and thoughtful decor to create a luxurious, relaxing ambience. The kitchen was upgraded with clean white appliances and sleek gray cabinets to contrast with the natural look of granite countertops and a wood grain island. A classic tiled backsplash adds elegance to the space. In the living room, our designers structurally redesigned the stairwell to improve the use of available space and added a geometric railing for a touch of grandeur. A white-trimmed fireplace pops against the soothing gray furnishings, adding sophistication to the comfortable room. Tucked behind sliding barn doors is a lovely, private space with an upright piano, nature-inspired decor, and generous windows.
---Project completed by Wendy Langston's Everything Home interior design firm, which serves Carmel, Zionsville, Fishers, Westfield, Noblesville, and Indianapolis.
For more about Everything Home, see here: https://everythinghomedesigns.com/
To learn more about this project, see here:
https://everythinghomedesigns.com/portfolio/eagle-creek-home-transformation/
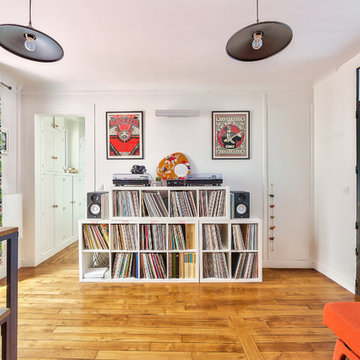
Un coin réservé aux vinyles du client ! Fan de musique, les cds, les platines, les hauts-parleurs, participent au look éclectique de l'appartement ! Hipster et exotisme ! Original !
https://www.nevainteriordesign.com
http://www.cotemaison.fr/loft-appartement/diaporama/appartement-paris-9-avant-apres-d-un-33-m2-pour-un-couple_30796.html
https://www.houzz.fr/ideabooks/114511574/list/visite-privee-exotic-attitude-pour-un-33-m%C2%B2-parisien
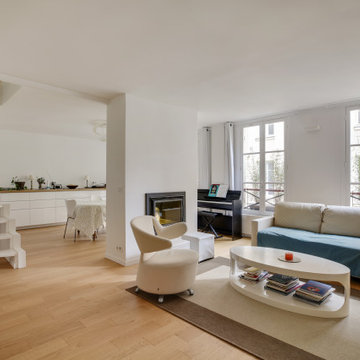
aménagement d'une salle de lecture lumineuse
パリにあるラグジュアリーな中くらいなモダンスタイルのおしゃれなオープンリビング (ミュージックルーム、白い壁、淡色無垢フローリング、両方向型暖炉、コンクリートの暖炉まわり、テレビなし、茶色い床、白い天井) の写真
パリにあるラグジュアリーな中くらいなモダンスタイルのおしゃれなオープンリビング (ミュージックルーム、白い壁、淡色無垢フローリング、両方向型暖炉、コンクリートの暖炉まわり、テレビなし、茶色い床、白い天井) の写真
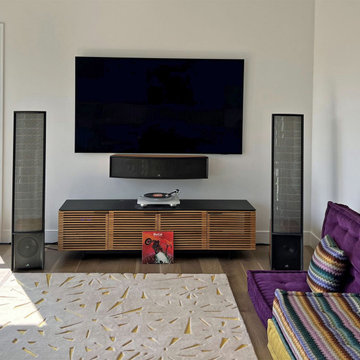
A great media area in the family room. This is a Home Theater as well as 2 channel listening space. Boasting high end Martin Logan Electrostatic speakers up front - with subwoofer, a 75" Samsung SmarTV wall mounted over a BDI cabinet housing great Marantz surround processing gear and a killer reference series turntable! Control for lighting as well as the system is via Control4.
モダンスタイルのオープンリビング (ミュージックルーム) の写真
1
