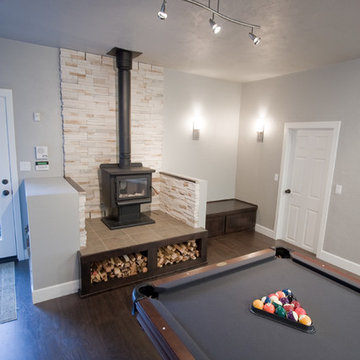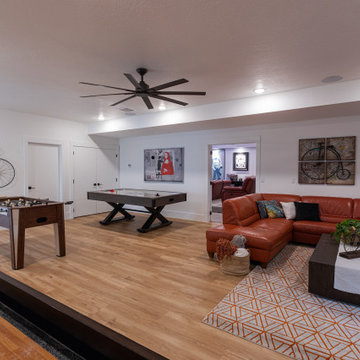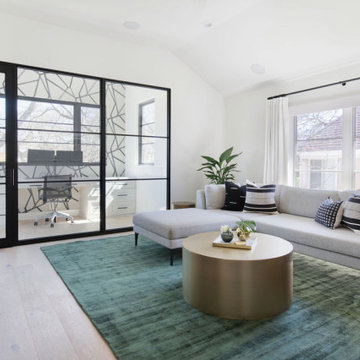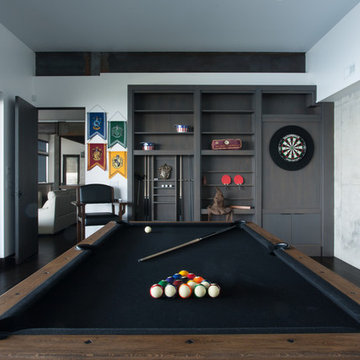モダンスタイルのファミリールーム (ゲームルーム) の写真
絞り込み:
資材コスト
並び替え:今日の人気順
写真 121〜140 枚目(全 1,068 枚)
1/3
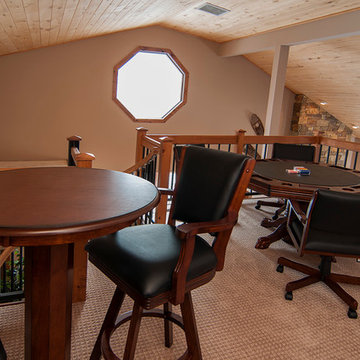
Comfortable pub style chairs sit with a gorgeous pub table; and rolling side chairs are a superb match to the leather game table.
デンバーにある中くらいなモダンスタイルのおしゃれなロフトリビング (ゲームルーム、ベージュの壁、カーペット敷き) の写真
デンバーにある中くらいなモダンスタイルのおしゃれなロフトリビング (ゲームルーム、ベージュの壁、カーペット敷き) の写真
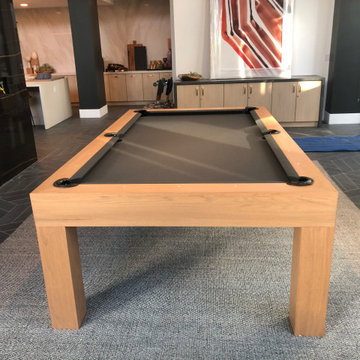
Modern rustic pool table installed in a client's lounge.
フィラデルフィアにある高級な広いモダンスタイルのおしゃれな独立型ファミリールーム (ゲームルーム、白い壁、磁器タイルの床、壁掛け型テレビ、黒い床) の写真
フィラデルフィアにある高級な広いモダンスタイルのおしゃれな独立型ファミリールーム (ゲームルーム、白い壁、磁器タイルの床、壁掛け型テレビ、黒い床) の写真
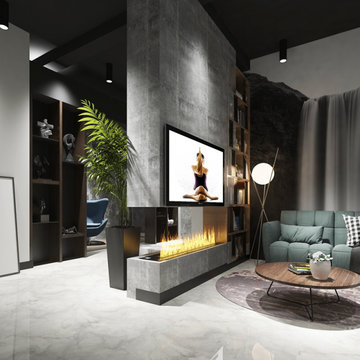
Design intelligent electric ethanol fireplace with remote controller used for unique and special fire spaces.Mke your rooms warm and confortable.
他の地域にあるお手頃価格の広いモダンスタイルのおしゃれなオープンリビング (ゲームルーム、グレーの壁、磁器タイルの床、壁掛け型テレビ) の写真
他の地域にあるお手頃価格の広いモダンスタイルのおしゃれなオープンリビング (ゲームルーム、グレーの壁、磁器タイルの床、壁掛け型テレビ) の写真
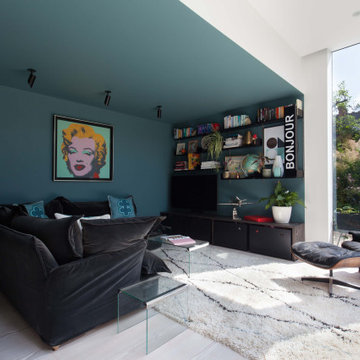
ロンドンにあるラグジュアリーな広いモダンスタイルのおしゃれなオープンリビング (ゲームルーム、青い壁、淡色無垢フローリング、暖炉なし、据え置き型テレビ、白い床) の写真
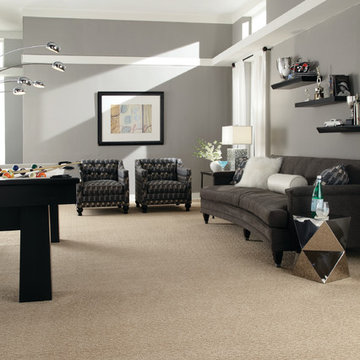
オースティンにある高級な中くらいなモダンスタイルのおしゃれな独立型ファミリールーム (ゲームルーム、グレーの壁、カーペット敷き、暖炉なし、テレビなし) の写真
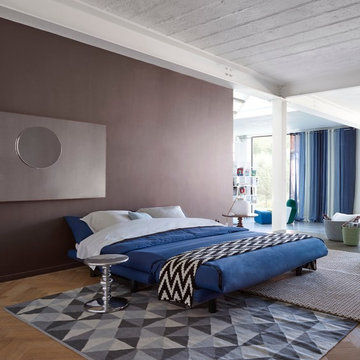
Multy Sofabed - Photos of the 2017 Ligne Roset collection. (Available at our Los Angeles showroom)
ロサンゼルスにある高級な小さなモダンスタイルのおしゃれな独立型ファミリールーム (ゲームルーム、茶色い壁、テレビなし) の写真
ロサンゼルスにある高級な小さなモダンスタイルのおしゃれな独立型ファミリールーム (ゲームルーム、茶色い壁、テレビなし) の写真
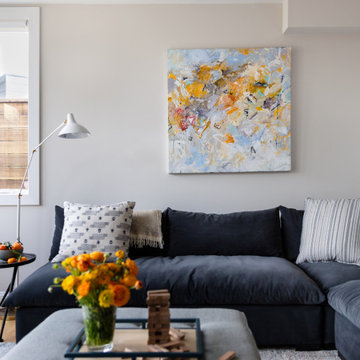
Trends we see popping up throughout this coming year:
Multifunctional spaces and furniture - Anything that keeps the whole family in same room.
As far as color palettes - Warm, neutral palettes with natural materials (woods, wicker, rattan) and pops of strong colors or pattern play,
Relaxed and cozy seating - This year, we'll see less sharp lines and more cozy ones.
Luxe minimalism - Bringing in natural materials, splurging on some multi-purpose pieces, and purging excess to create more space.
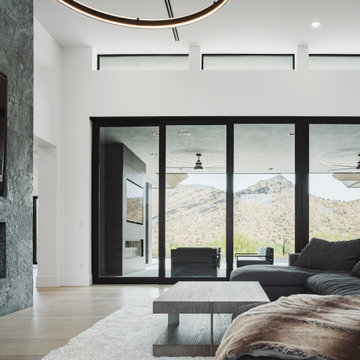
フェニックスにあるお手頃価格の広いモダンスタイルのおしゃれなオープンリビング (ゲームルーム、白い壁、淡色無垢フローリング、標準型暖炉、タイルの暖炉まわり、壁掛け型テレビ、ベージュの床) の写真
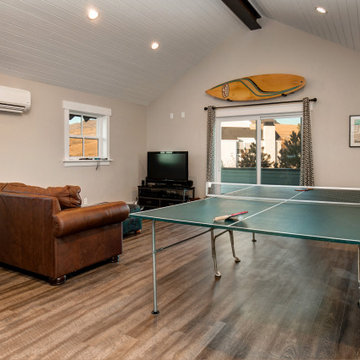
ジャクソンにあるお手頃価格の中くらいなモダンスタイルのおしゃれなファミリールーム (ゲームルーム、グレーの壁、クッションフロア、据え置き型テレビ、グレーの床、塗装板張りの天井) の写真
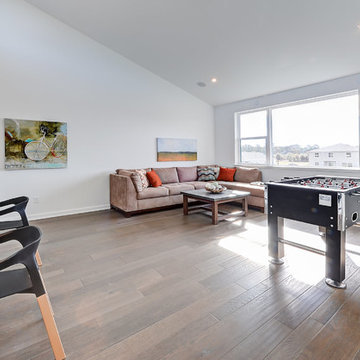
Severine Photography
ジャクソンビルにある高級な中くらいなモダンスタイルのおしゃれなオープンリビング (ゲームルーム、茶色い壁、磁器タイルの床、テレビなし、茶色い床) の写真
ジャクソンビルにある高級な中くらいなモダンスタイルのおしゃれなオープンリビング (ゲームルーム、茶色い壁、磁器タイルの床、テレビなし、茶色い床) の写真
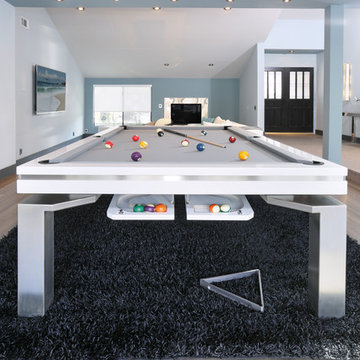
White rails, grey simonis felt, stainless band on the side rails, unique stainless steel leg base and rare ball return system. Custom made to specifications. Stain matching available. Any RAL color for RAILS.
VI Photography
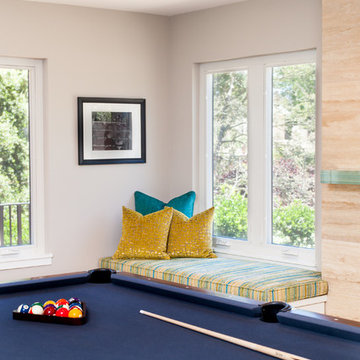
Kelly Vorves Photography
サンフランシスコにある広いモダンスタイルのおしゃれなオープンリビング (グレーの壁、淡色無垢フローリング、ゲームルーム) の写真
サンフランシスコにある広いモダンスタイルのおしゃれなオープンリビング (グレーの壁、淡色無垢フローリング、ゲームルーム) の写真
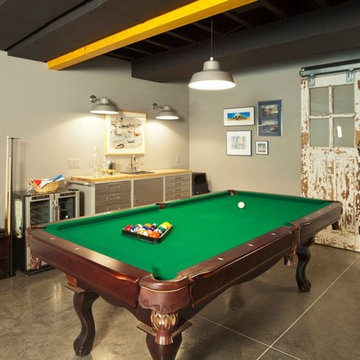
This 3,500-square-foot home was custom designed for the clients. They wanted a modern yet comfortable and livable style throughout the inside of the house, with large windows allowing one to soak up the beautiful nature that surrounds the home. It features an open concept and plenty of seating for easy entertaining, beautiful artwork that is meaningful to the homeowners, and bright splashes of color that keep the spaces interesting and fun.
---
Project by Wiles Design Group. Their Cedar Rapids-based design studio serves the entire Midwest, including Iowa City, Dubuque, Davenport, and Waterloo, as well as North Missouri and St. Louis.
For more about Wiles Design Group, see here: https://wilesdesigngroup.com/
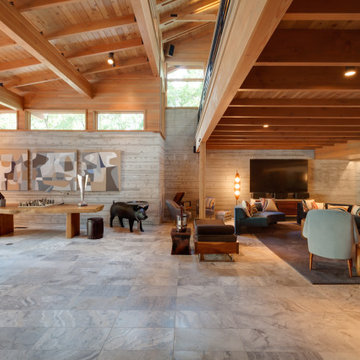
The owners requested a Private Resort that catered to their love for entertaining friends and family, a place where 2 people would feel just as comfortable as 42. Located on the western edge of a Wisconsin lake, the site provides a range of natural ecosystems from forest to prairie to water, allowing the building to have a more complex relationship with the lake - not merely creating large unencumbered views in that direction. The gently sloping site to the lake is atypical in many ways to most lakeside lots - as its main trajectory is not directly to the lake views - allowing for focus to be pushed in other directions such as a courtyard and into a nearby forest.
The biggest challenge was accommodating the large scale gathering spaces, while not overwhelming the natural setting with a single massive structure. Our solution was found in breaking down the scale of the project into digestible pieces and organizing them in a Camp-like collection of elements:
- Main Lodge: Providing the proper entry to the Camp and a Mess Hall
- Bunk House: A communal sleeping area and social space.
- Party Barn: An entertainment facility that opens directly on to a swimming pool & outdoor room.
- Guest Cottages: A series of smaller guest quarters.
- Private Quarters: The owners private space that directly links to the Main Lodge.
These elements are joined by a series green roof connectors, that merge with the landscape and allow the out buildings to retain their own identity. This Camp feel was further magnified through the materiality - specifically the use of Doug Fir, creating a modern Northwoods setting that is warm and inviting. The use of local limestone and poured concrete walls ground the buildings to the sloping site and serve as a cradle for the wood volumes that rest gently on them. The connections between these materials provided an opportunity to add a delicate reading to the spaces and re-enforce the camp aesthetic.
The oscillation between large communal spaces and private, intimate zones is explored on the interior and in the outdoor rooms. From the large courtyard to the private balcony - accommodating a variety of opportunities to engage the landscape was at the heart of the concept.
Overview
Chenequa, WI
Size
Total Finished Area: 9,543 sf
Completion Date
May 2013
Services
Architecture, Landscape Architecture, Interior Design
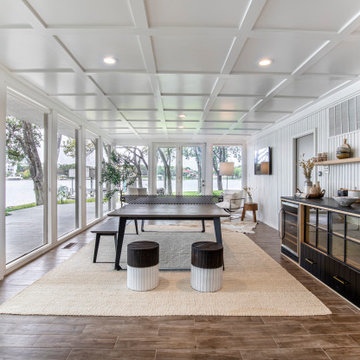
Game room with concrete ping pong table and custom bar overlooking expansive lake views
ダラスにある高級な中くらいなモダンスタイルのおしゃれなオープンリビング (ゲームルーム、白い壁、壁掛け型テレビ) の写真
ダラスにある高級な中くらいなモダンスタイルのおしゃれなオープンリビング (ゲームルーム、白い壁、壁掛け型テレビ) の写真
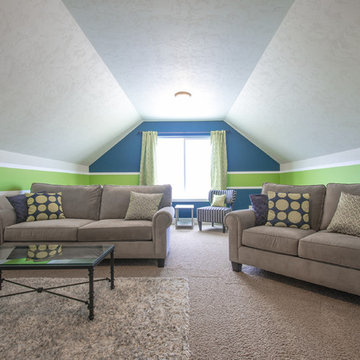
Seahawks themed bonus room above garage.
Century 21 Tri-Cities
シアトルにあるモダンスタイルのおしゃれな独立型ファミリールーム (ゲームルーム、青い壁、カーペット敷き) の写真
シアトルにあるモダンスタイルのおしゃれな独立型ファミリールーム (ゲームルーム、青い壁、カーペット敷き) の写真
モダンスタイルのファミリールーム (ゲームルーム) の写真
7
