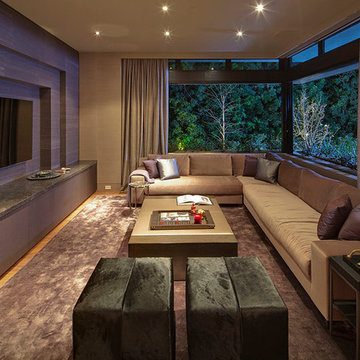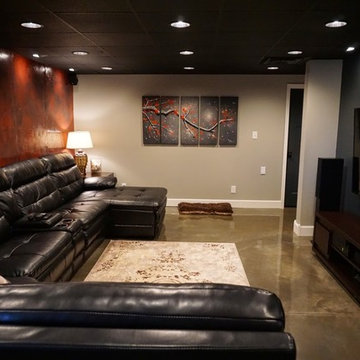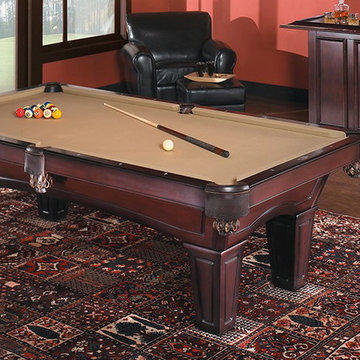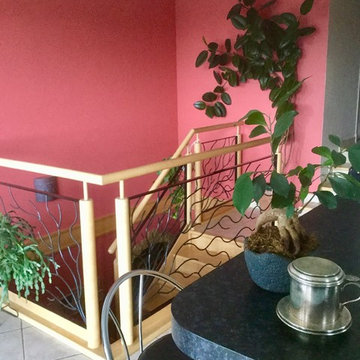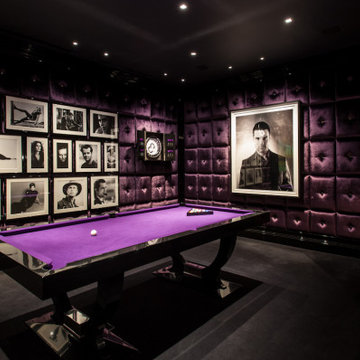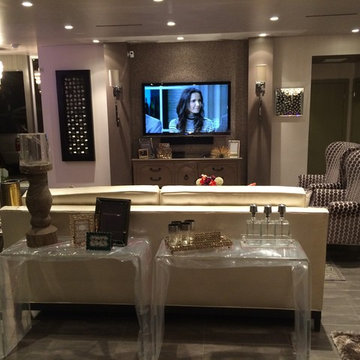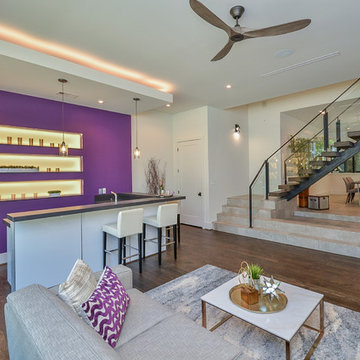広い、中くらいなモダンスタイルのファミリールーム (紫の壁、赤い壁) の写真
絞り込み:
資材コスト
並び替え:今日の人気順
写真 1〜20 枚目(全 61 枚)
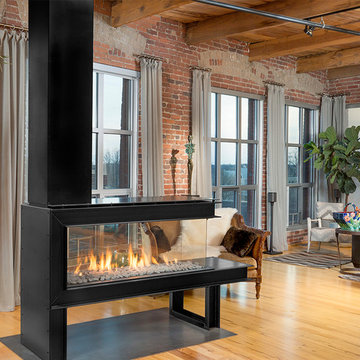
Condo owner, Cyndi Collins, spent hours searching for the perfect fireplace. She says, "I did a lot of searching to find the perfect fireplace. I started looking at 4-sided, peninsulas, room dividers… I can’t tell you how many hours I spent. It became my project every night before bed. I wanted it to be the heart of the home. "
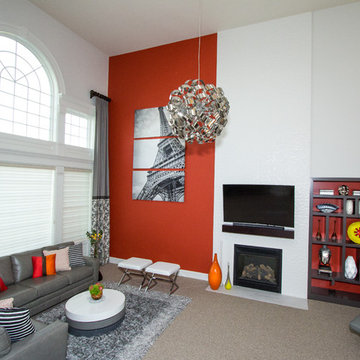
This modern family wanted a home to match. They purchased a beautiful home in Ashburn and wanted the interiors to clean lined, sleek but also colorful. The builder-grade fireplace was given a very modern look with new tile from Porcelanosa and custom made wood mantle. The awkward niches was also given a new look and new purpose with a custom built-in. Both the mantle and built-in were made by Ark Woodworking. We warmed the space with a pop of warm color on the left side of the fireplace wall and balanced with with modern art to the right. A very unique modern chandelier centers the entire design. A large custom leather sectional and coordinating stools provides plenty of seating.
Liz Ernest Photography
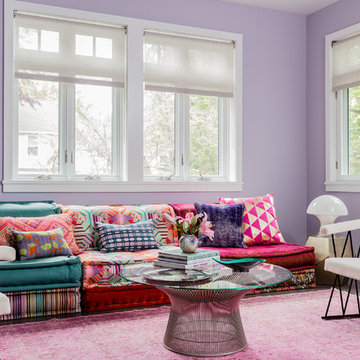
Michael J Lee
ニューヨークにあるラグジュアリーな中くらいなモダンスタイルのおしゃれな独立型ファミリールーム (紫の壁、無垢フローリング、暖炉なし、茶色い床) の写真
ニューヨークにあるラグジュアリーな中くらいなモダンスタイルのおしゃれな独立型ファミリールーム (紫の壁、無垢フローリング、暖炉なし、茶色い床) の写真
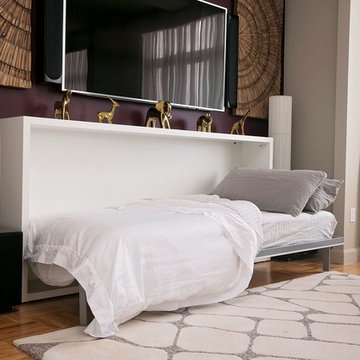
Alexey Gold-Dvoryadkin
ニューヨークにあるお手頃価格の広いモダンスタイルのおしゃれなオープンリビング (紫の壁、カーペット敷き、壁掛け型テレビ、暖炉なし) の写真
ニューヨークにあるお手頃価格の広いモダンスタイルのおしゃれなオープンリビング (紫の壁、カーペット敷き、壁掛け型テレビ、暖炉なし) の写真
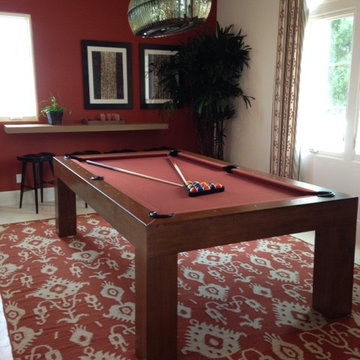
オレンジカウンティにある中くらいなモダンスタイルのおしゃれな独立型ファミリールーム (ゲームルーム、赤い壁、セラミックタイルの床) の写真
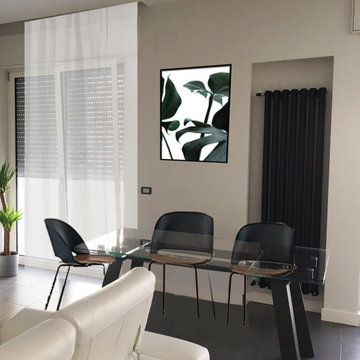
La consulenza di V è stata realizzata interamente online.
Lei aveva bisogno di alcuni nuovi arredi e di completare lo styling della zona giorno e della camera da letto.
Mi ha indicato un budget da cui partire e mi ha spiegato in una mail introduttiva e poi in call tutte le sue esigenze. Insieme abbiamo individuato uno stile per la sua casa che di base era già moderna e sulla informazioni ricevute le ho sottoposto un paio di alternative di progetto.
V ha optato per lo shopping online, che piace anche a me, per questo motivo le ho preparato una shopping list. Questa lista permette di fare un elenco di tutti gli arredi che si usano nel progetto ed acquistarli con un click dal telefono o dal tablet.
Questa opzione inoltre tiene strettamente conto del budget fissato dal cliente.
Oltre agli arredi in questa proposta sono presenti due interventi di tinteggiatura delle pareti, un rosso per la zona giorno, in abbinamento ai colori neutri esistenti, e l’ampliamento della fascia bianca in camera da letto, che ha consentito di dare più omogeneità all’ambiente.
Tutti gli accessori e la scelta dei colori è stata raccontata attraverso una moodboard che ha consentito a V di vedere i singoli elementi abbinati tra loro, il tutto è stato completato con due fotomontaggi, che le hanno consentito di vedere in anteprima il risultato finale e quindi l’aspetto completo degli ambienti.
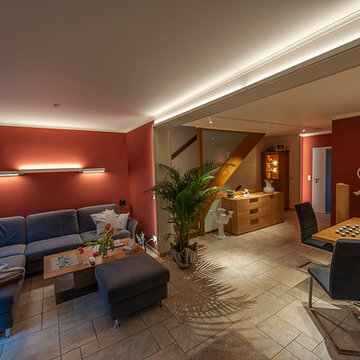
Neues Lichtkonzept für einen Wohnraum mit indirekter und direkter Beleuchtung unter Ausnutzung von Mauervorsprüngen und Nischen als Lichtbetonter Akzent.
Die Lichtprofile schweben direkt vor der Kante des Mauerwerks und fügen sich so in die Architektur ein.
Auftragsumfang: Lichtkonzept, -planung, Entwurf , Herstellung und Installation der Steuerungstechnik (DALI)
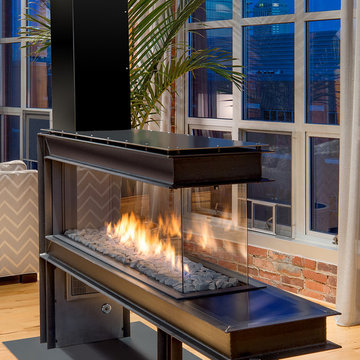
“We use this space for everything- Living room, dining room, reading room. It’s our favorite place to be.” - Cyndi Collins. Featuring the Lucius 140 Room Divider by Element4.
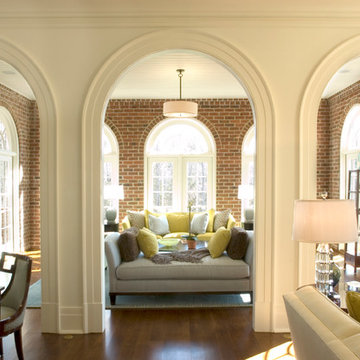
Beautiful Georgian home for a young family. A modern interpretation of traditional home, breathing freshness and color and light. Modern custom rugs anchor spaces and marry styles, textures, and materials. Walls were kept (mostly) light to amplify the airy feeling. Architecture and interiors melded together for a timeless appeal.
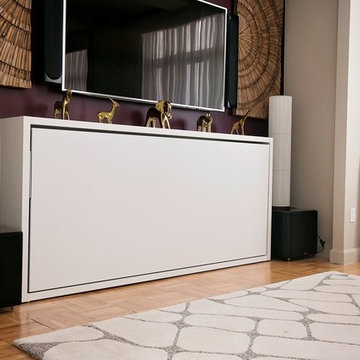
Alexey Gold-Dvoryadkin
ニューヨークにあるお手頃価格の広いモダンスタイルのおしゃれなオープンリビング (紫の壁、カーペット敷き、壁掛け型テレビ、暖炉なし、漆喰の暖炉まわり) の写真
ニューヨークにあるお手頃価格の広いモダンスタイルのおしゃれなオープンリビング (紫の壁、カーペット敷き、壁掛け型テレビ、暖炉なし、漆喰の暖炉まわり) の写真
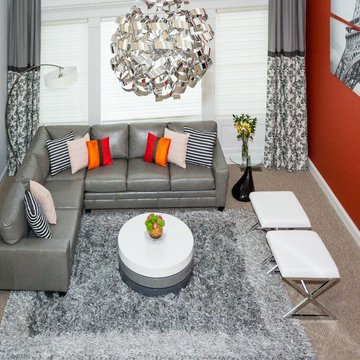
This modern family wanted a home to match. They purchased a beautiful home in Ashburn and wanted the interiors to clean lined, sleek but also colorful. The builder-grade fireplace was given a very modern look with new tile from Porcelanosa and custom made wood mantle. The awkward niches was also given a new look and new purpose with a custom built-in. Both the mantle and built-in were made by Ark Woodworking. We warmed the space with a pop of warm color on the left side of the fireplace wall and balanced with with modern art to the right. A very unique modern chandelier centers the entire design. A large custom leather sectional and coordinating stools provides plenty of seating.
Liz Ernest Photography
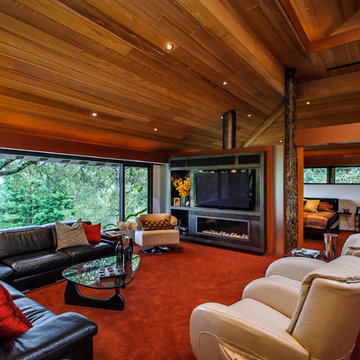
Dennis Mayer Photography
サンフランシスコにある広いモダンスタイルのおしゃれなロフトリビング (赤い壁、カーペット敷き、横長型暖炉、埋込式メディアウォール) の写真
サンフランシスコにある広いモダンスタイルのおしゃれなロフトリビング (赤い壁、カーペット敷き、横長型暖炉、埋込式メディアウォール) の写真
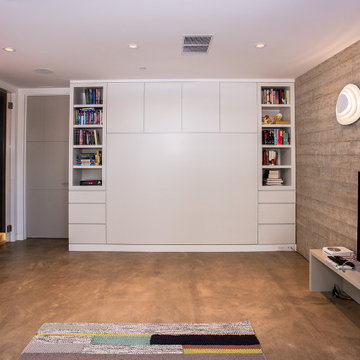
Painted Built-in bookcase with murphy bed.
ポートランドにある中くらいなモダンスタイルのおしゃれな独立型ファミリールーム (ゲームルーム、赤い壁、コンクリートの床、据え置き型テレビ、ベージュの床) の写真
ポートランドにある中くらいなモダンスタイルのおしゃれな独立型ファミリールーム (ゲームルーム、赤い壁、コンクリートの床、据え置き型テレビ、ベージュの床) の写真
広い、中くらいなモダンスタイルのファミリールーム (紫の壁、赤い壁) の写真
1
