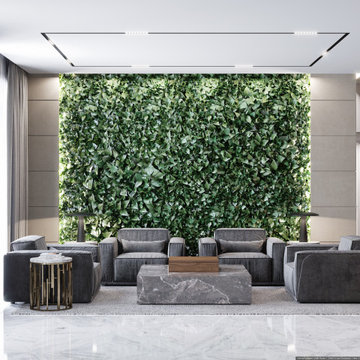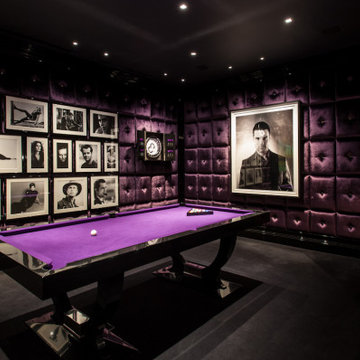巨大な、広いモダンスタイルのファミリールーム (パネル壁) の写真
絞り込み:
資材コスト
並び替え:今日の人気順
写真 1〜20 枚目(全 59 枚)
1/5

This living room features a large open fireplace and asymmetrical wall with seating and open shelving.
ソルトレイクシティにあるラグジュアリーな巨大なモダンスタイルのおしゃれなオープンリビング (淡色無垢フローリング、タイルの暖炉まわり、壁掛け型テレビ、茶色い床、パネル壁) の写真
ソルトレイクシティにあるラグジュアリーな巨大なモダンスタイルのおしゃれなオープンリビング (淡色無垢フローリング、タイルの暖炉まわり、壁掛け型テレビ、茶色い床、パネル壁) の写真

This home in Yorba Linda, was completely revamped. With a custom Mantle and panel board. This was prior to final clean up but turned out miraculously.

After.
10 feet wide- 12 feet high tiled media wall with electric LED fireplace - 2'X4' porcelain tiles, 60" LED TV, with 3 FT X 12 FT Silken Maple wood panel accents.
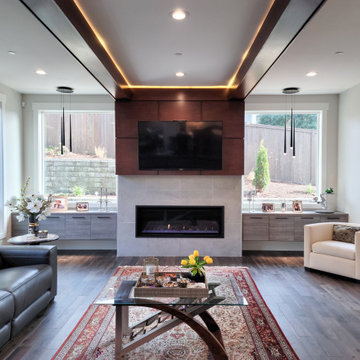
シアトルにある広いモダンスタイルのおしゃれなオープンリビング (白い壁、濃色無垢フローリング、横長型暖炉、タイルの暖炉まわり、壁掛け型テレビ、茶色い床、表し梁、パネル壁) の写真
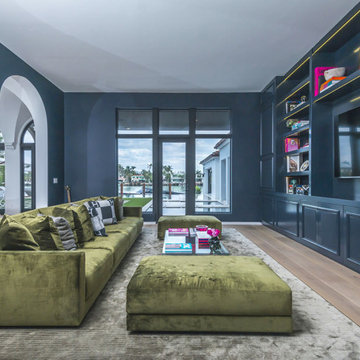
The San Marino House is the most viewed project in our carpentry portfolio. It's got everything you could wish for.
A floor to ceiling lacquer wall unit with custom cabinetry lets you stash your things with style. Floating glass shelves carry fine liquor bottles for the classy antique mirror-backed bar. Speaking about bars, the solid wood white oak slat bar and its matching back bar give the pool house a real vacation vibe.
Who wouldn't want to live here??

We love this formal living room featuring a coffered ceiling, floor-length windows, a custom fireplace surround, and a marble floor.
フェニックスにあるラグジュアリーな巨大なモダンスタイルのおしゃれなオープンリビング (白い壁、大理石の床、標準型暖炉、石材の暖炉まわり、埋込式メディアウォール、白い床、三角天井、パネル壁) の写真
フェニックスにあるラグジュアリーな巨大なモダンスタイルのおしゃれなオープンリビング (白い壁、大理石の床、標準型暖炉、石材の暖炉まわり、埋込式メディアウォール、白い床、三角天井、パネル壁) の写真
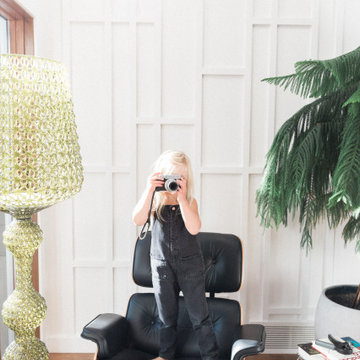
カルガリーにあるラグジュアリーな広いモダンスタイルのおしゃれなロフトリビング (ライブラリー、白い壁、無垢フローリング、暖炉なし、埋込式メディアウォール、茶色い床、パネル壁、三角天井) の写真
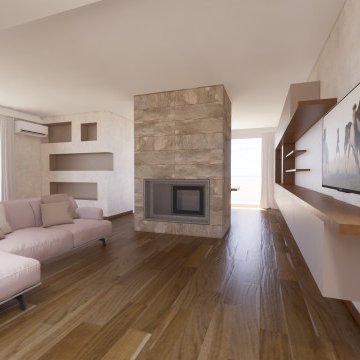
他の地域にある高級な広いモダンスタイルのおしゃれなオープンリビング (ライブラリー、ベージュの壁、両方向型暖炉、石材の暖炉まわり、壁掛け型テレビ、茶色い床、パネル壁、無垢フローリング、折り上げ天井) の写真
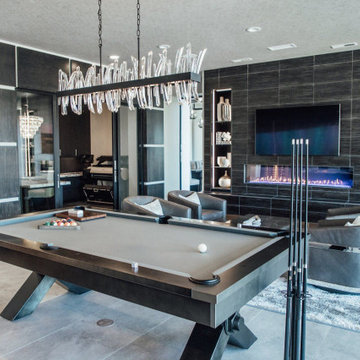
オレンジカウンティにある広いモダンスタイルのおしゃれなオープンリビング (ゲームルーム、グレーの壁、ライムストーンの床、横長型暖炉、石材の暖炉まわり、壁掛け型テレビ、グレーの床、三角天井、パネル壁) の写真
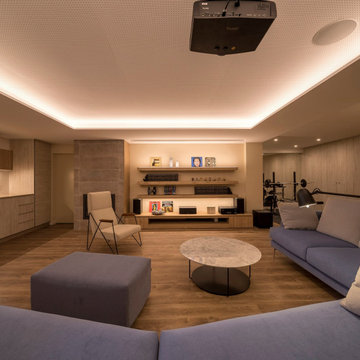
EL ANTES Y DESPUÉS DE UN SÓTANO EN BRUTO. (Fotografía de Juanan Barros)
Nuestros clientes quieren aprovechar y disfrutar del espacio del sótano de su casa con un programa de necesidades múltiple: hacer una sala de cine, un gimnasio, una zona de cocina, una mesa para jugar en familia, un almacén y una zona de chimenea. Les planteamos un proyecto que convierte una habitación bajo tierra con acabados “en bruto” en un espacio acogedor y con un interiorismo de calidad... para pasar allí largos ratos All Together.
Diseñamos un gran espacio abierto con distintos ambientes aprovechando rincones, graduando la iluminación, bajando y subiendo los techos, o haciendo un banco-espejo entre la pared de armarios de almacenaje, de manera que cada uso y cada lugar tenga su carácter propio sin romper la fluidez espacial.
La combinación de la iluminación indirecta del techo o integrada en el mobiliario hecho a medida, la elección de los materiales con acabados en madera (de Alvic), el papel pintado (de Tres Tintas) y el complemento de color de los sofás (de Belta&Frajumar) hacen que el conjunto merezca esta valoración en Houzz por parte de los clientes: “… El resultado final es magnífico: el sótano se ha transformado en un lugar acogedor y cálido, todo encaja y todo tiene su sitio, teniendo una estética moderna y elegante. Fue un acierto dejar las elecciones de mobiliario, colores, materiales, etc. en sus manos”.
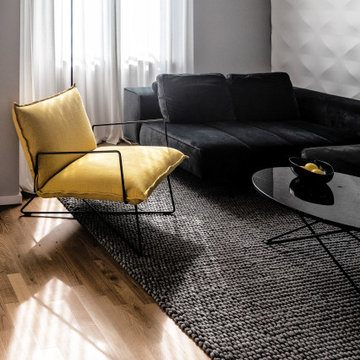
Design // © Miriam Engelkamp |
Fotos // Sandra Ludewig
ベルリンにある高級な巨大なモダンスタイルのおしゃれなオープンリビング (グレーの壁、淡色無垢フローリング、茶色い床、パネル壁) の写真
ベルリンにある高級な巨大なモダンスタイルのおしゃれなオープンリビング (グレーの壁、淡色無垢フローリング、茶色い床、パネル壁) の写真
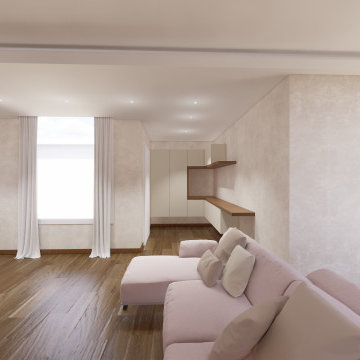
他の地域にある高級な広いモダンスタイルのおしゃれなオープンリビング (ライブラリー、ベージュの壁、両方向型暖炉、石材の暖炉まわり、壁掛け型テレビ、茶色い床、パネル壁、無垢フローリング、折り上げ天井) の写真
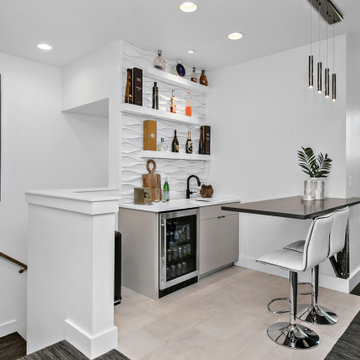
This multi-use room serves as a versatile space that merges work, play, and relaxation seamlessly. At one end, a sleek and functional office area features a modern desk with a glossy top, accompanied by an executive-style chair and two visitor chairs, positioned neatly beside a tall window that invites natural light. Opposite the desk, a wall-mounted monitor provides a focal point for work or entertainment.
Central to the room, a professional poker table, surrounded by comfortable chairs, hints at leisure and social gatherings. This area is illuminated by a series of recessed lights, which add warmth and visibility to the gaming space.
Adjacent to the poker area, a sophisticated wet bar boasts an integrated wine fridge, making it perfect for entertaining guests. The bar is complemented by contemporary shelving that displays a selection of spirits and decorative items, alongside chic bar stools that invite casual seating.
The room's design is characterized by a neutral palette, crisp white walls, and rich, dark flooring that offers a contrast, enhancing the modern and clean aesthetic. Strategically placed art pieces add a touch of personality, while the overall organization ensures that each section of the room maintains its distinct purpose without sacrificing cohesiveness or style.
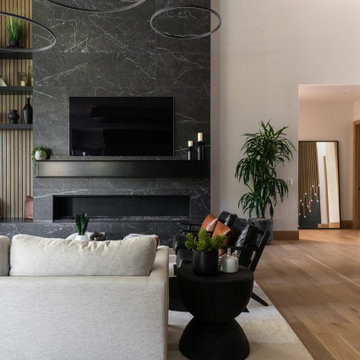
This living room features a large open fireplace and asymmetrical wall with seating and open shelving.
ソルトレイクシティにあるラグジュアリーな巨大なモダンスタイルのおしゃれなオープンリビング (淡色無垢フローリング、タイルの暖炉まわり、壁掛け型テレビ、茶色い床、パネル壁) の写真
ソルトレイクシティにあるラグジュアリーな巨大なモダンスタイルのおしゃれなオープンリビング (淡色無垢フローリング、タイルの暖炉まわり、壁掛け型テレビ、茶色い床、パネル壁) の写真
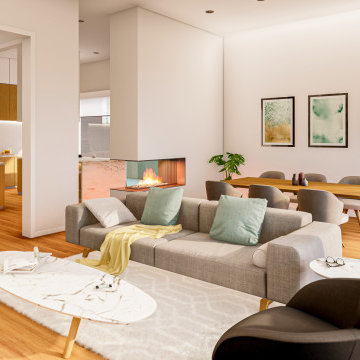
バレンシアにある巨大なモダンスタイルのおしゃれなオープンリビング (白い壁、ラミネートの床、両方向型暖炉、金属の暖炉まわり、壁掛け型テレビ、茶色い床、折り上げ天井、パネル壁) の写真
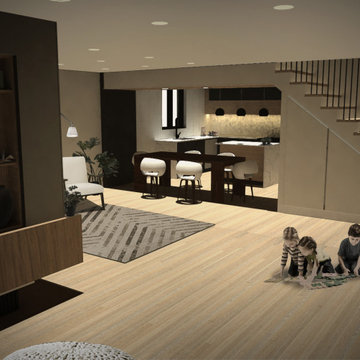
3d Computer Rendering of in construction renovations in Moose Creek Ontario
オタワにある高級な広いモダンスタイルのおしゃれなオープンリビング (淡色無垢フローリング、茶色い床、パネル壁) の写真
オタワにある高級な広いモダンスタイルのおしゃれなオープンリビング (淡色無垢フローリング、茶色い床、パネル壁) の写真
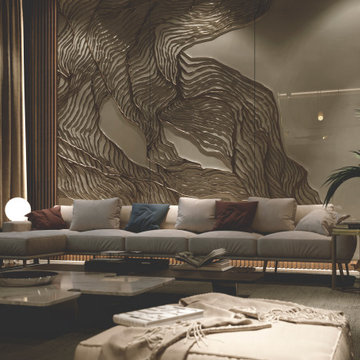
Expansive Wall features, hand crafted and illuminated within this comfortable lounge area. Mood lighting has used to create a warm alluring ambience when main lighting system is dimmed.
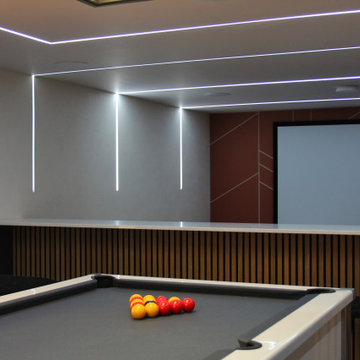
The project features home cinema, pool room, dedicated gym and W.C. A plethora of innovative materials and finishes were used.
A poured resin floor features, as well as feature acoustic wall panelling, recessed LED lights and state of the art audio visual system.
巨大な、広いモダンスタイルのファミリールーム (パネル壁) の写真
1
