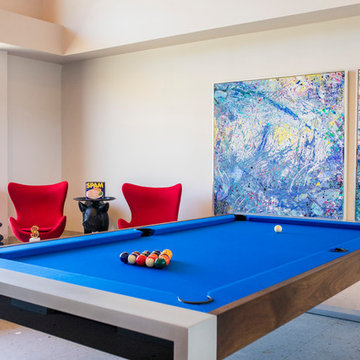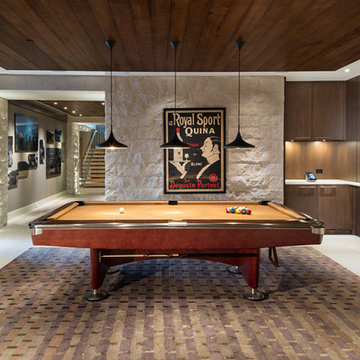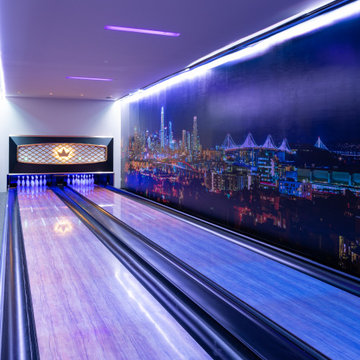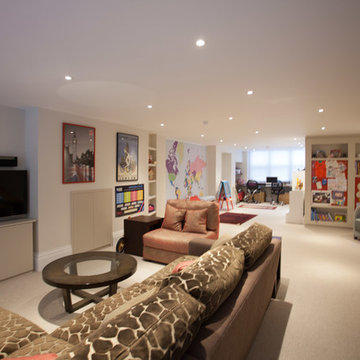巨大な、広いモダンスタイルのファミリールーム (ゲームルーム、ベージュの壁、黒い壁) の写真
絞り込み:
資材コスト
並び替え:今日の人気順
写真 1〜20 枚目(全 77 枚)
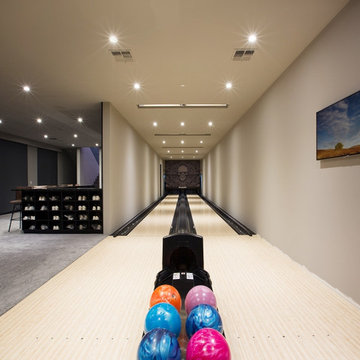
ラスベガスにある広いモダンスタイルのおしゃれな独立型ファミリールーム (ゲームルーム、ベージュの壁、カーペット敷き、テレビなし、グレーの床) の写真
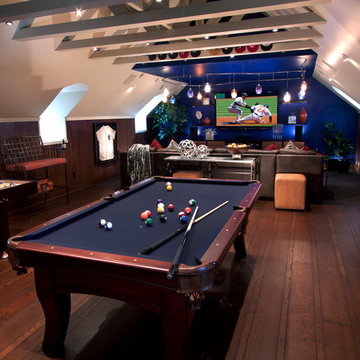
サンフランシスコにある広いモダンスタイルのおしゃれなオープンリビング (濃色無垢フローリング、ゲームルーム、ベージュの壁、暖炉なし、壁掛け型テレビ、茶色い床) の写真
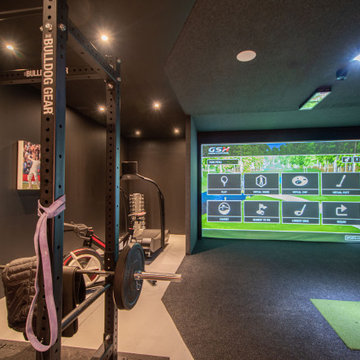
Ben approached us last year with the idea of converting his new triple garage into a golf simulator which he had long wanted but not been able to achieve due to restricted ceiling height. We delivered a turnkey solution which saw the triple garage split into a double garage for the golf simulator and home gym plus a separate single garage complete with racking for storage. The golf simulator itself uses Sports Coach GSX technology and features a two camera system for maximum accuracy. As well as golf, the system also includes a full multi-sport package and F1 racing functionality complete with racing seat. By extending his home network to the garage area, we were also able to programme the golf simulator into his existing Savant system and add beautiful Artcoustic sound to the room. Finally, we programmed the garage doors into Savant for good measure.

We designed the niches around the owners three beautiful glass sculptures. We used various forms of LED lights (Tape & puck) to show off the beauty of these pieces.
"Moonlight Reflections" Artist Peter Lik
Photo courtesy of Fred Lassman
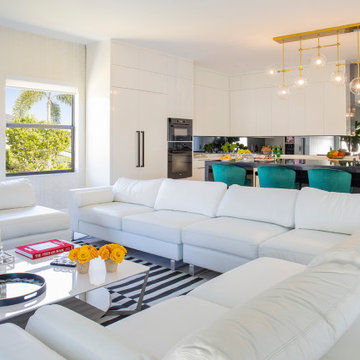
Our clients moved from Dubai to Miami and hired us to transform a new home into a Modern Moroccan Oasis. Our firm truly enjoyed working on such a beautiful and unique project.
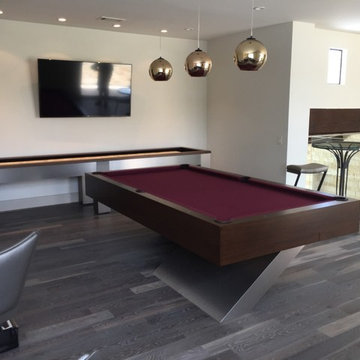
This customer project turned out beautifully! The X-Base pool table and accompanying shuffleboard table perfectly match the modern feel of this game room.
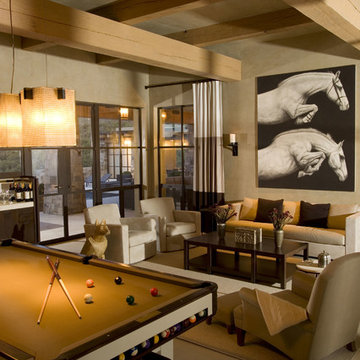
photo by: Chris Corrie
アルバカーキにある広いモダンスタイルのおしゃれなオープンリビング (ゲームルーム、ベージュの壁、ライムストーンの床、内蔵型テレビ、ベージュの床) の写真
アルバカーキにある広いモダンスタイルのおしゃれなオープンリビング (ゲームルーム、ベージュの壁、ライムストーンの床、内蔵型テレビ、ベージュの床) の写真

Fully integrated Signature Estate featuring Creston controls and Crestron panelized lighting, and Crestron motorized shades and draperies, whole-house audio and video, HVAC, voice and video communication atboth both the front door and gate. Modern, warm, and clean-line design, with total custom details and finishes. The front includes a serene and impressive atrium foyer with two-story floor to ceiling glass walls and multi-level fire/water fountains on either side of the grand bronze aluminum pivot entry door. Elegant extra-large 47'' imported white porcelain tile runs seamlessly to the rear exterior pool deck, and a dark stained oak wood is found on the stairway treads and second floor. The great room has an incredible Neolith onyx wall and see-through linear gas fireplace and is appointed perfectly for views of the zero edge pool and waterway. The center spine stainless steel staircase has a smoked glass railing and wood handrail.
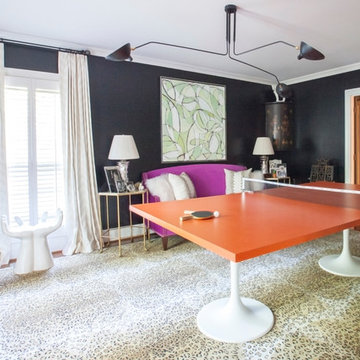
Photographer: Mekenzie France
Designer: Holly Phillips from the English Room
Gold metallic Chevron linen drapery shines against black walls in this playful family game room that also does double duty as a dining area.
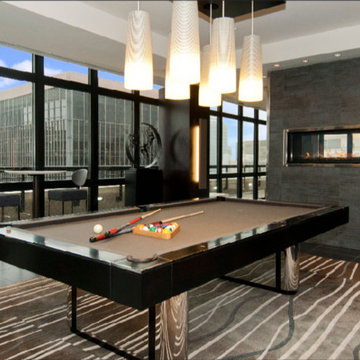
ワシントンD.C.にあるラグジュアリーな広いモダンスタイルのおしゃれなオープンリビング (ゲームルーム、ベージュの壁、カーペット敷き、横長型暖炉、金属の暖炉まわり、壁掛け型テレビ、グレーの床) の写真
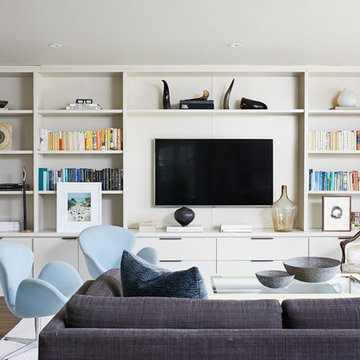
Stacy Zarin Goldberg
ワシントンD.C.にある広いモダンスタイルのおしゃれな独立型ファミリールーム (ゲームルーム、ベージュの壁、無垢フローリング、壁掛け型テレビ) の写真
ワシントンD.C.にある広いモダンスタイルのおしゃれな独立型ファミリールーム (ゲームルーム、ベージュの壁、無垢フローリング、壁掛け型テレビ) の写真
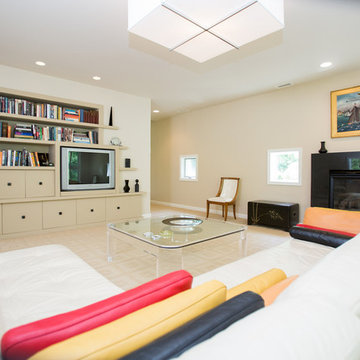
ボストンにある広いモダンスタイルのおしゃれな独立型ファミリールーム (ゲームルーム、ベージュの壁、カーペット敷き、標準型暖炉、石材の暖炉まわり、埋込式メディアウォール) の写真

This photo by Peter Lik is called "Tree of Life". It was the inspiration for the design of the fireplace. The double sided ribbon fireplace was a great way to combine the two units together to make them feel like one space. This fireplace is 20' tall. The hearth is made from concrete and appears to be floating. We cantilevered between the two units to support the weight of the concrete. Both fireplaces have the same hearth. The artwork is not only illuminated from the front, but we also installed LED lights around the sides that provide a rich warm glow at night.
Artist Peter Lik
Photo courtesy of Fred Lassman
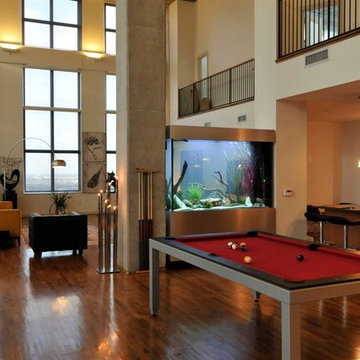
Custom stainless cabinet viewable from two sides. 72"L x 24"W x 48"H
The Fish Gallery
ヒューストンにある広いモダンスタイルのおしゃれなオープンリビング (ベージュの壁、濃色無垢フローリング、暖炉なし、テレビなし、茶色い床、ゲームルーム) の写真
ヒューストンにある広いモダンスタイルのおしゃれなオープンリビング (ベージュの壁、濃色無垢フローリング、暖炉なし、テレビなし、茶色い床、ゲームルーム) の写真
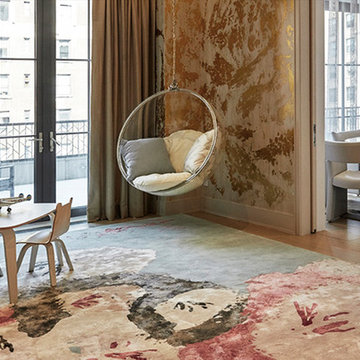
Custom rugs, furnishings, wall coverings and distinctive murals, along with unique architectural millwork, lighting and audio-visual throughout, consolidate the anthology of design ideas, historical references, cultural influences, ancient trades and cutting edge technology. Accessories designed by Joe Ginsberg
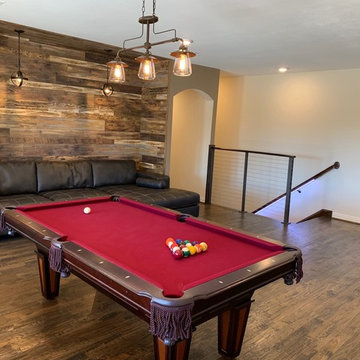
This game room was designed with comfort and warmth in mind. The comfy, over sized leather sofa is set back into a niche in the wall to allow more room for the pool table. Cable railing visually opens the room and adds to the modern, farmhouse feel while the laminate wood feature wall sets off the industrial lighting.
View our Caribbean Remodel @ www.dejaviewvilla.com
巨大な、広いモダンスタイルのファミリールーム (ゲームルーム、ベージュの壁、黒い壁) の写真
1
