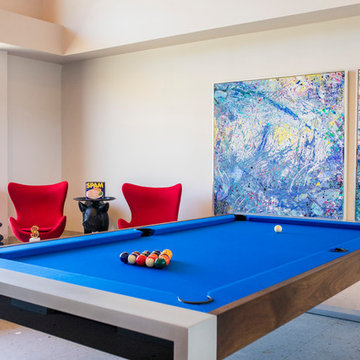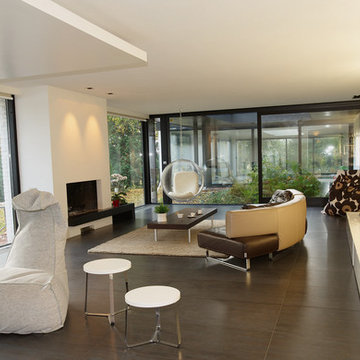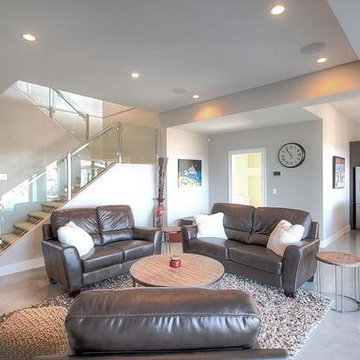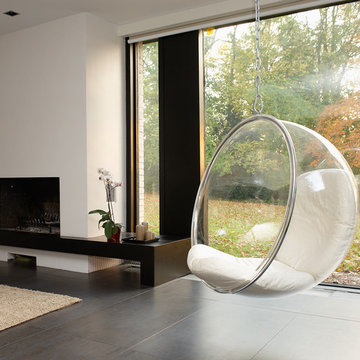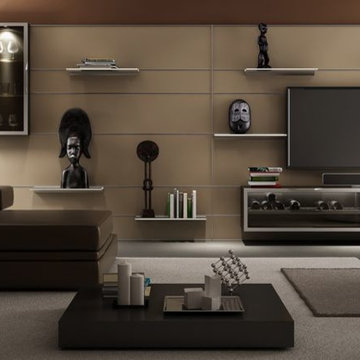広いモダンスタイルのファミリールーム (グレーの床、ベージュの壁、赤い壁) の写真
絞り込み:
資材コスト
並び替え:今日の人気順
写真 1〜20 枚目(全 53 枚)

Opposite the kitchen, a family entertainment space features a cast concrete wall. Within the wall niches, there is space for firewood, the fireplace and a centrally located flat screen television. The home is designed by Pierre Hoppenot of Studio PHH Architects.
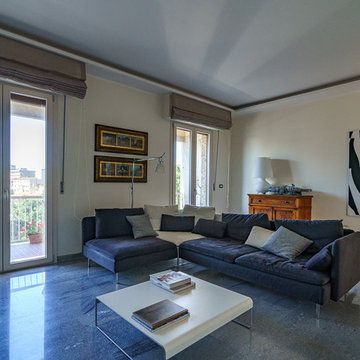
フィレンツェにある高級な広いモダンスタイルのおしゃれなオープンリビング (ライブラリー、ベージュの壁、大理石の床、据え置き型テレビ、グレーの床) の写真
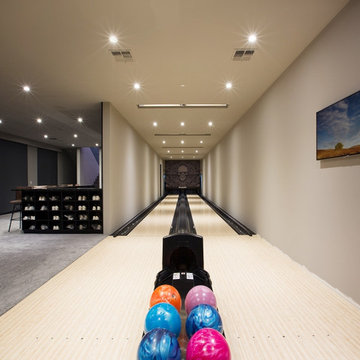
ラスベガスにある広いモダンスタイルのおしゃれな独立型ファミリールーム (ゲームルーム、ベージュの壁、カーペット敷き、テレビなし、グレーの床) の写真
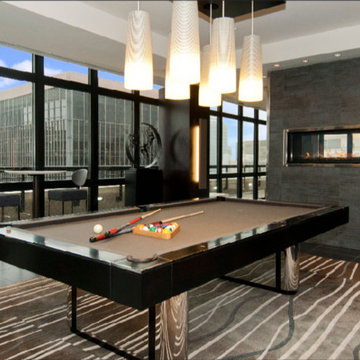
ワシントンD.C.にあるラグジュアリーな広いモダンスタイルのおしゃれなオープンリビング (ゲームルーム、ベージュの壁、カーペット敷き、横長型暖炉、金属の暖炉まわり、壁掛け型テレビ、グレーの床) の写真
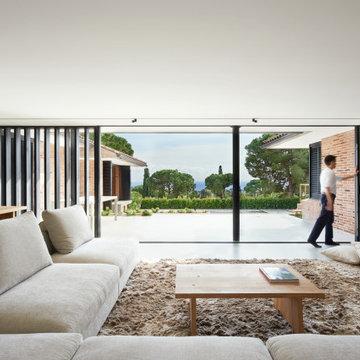
Arquitectos en Barcelona Rardo Architects in Barcelona and Sitges
バルセロナにあるラグジュアリーな広いモダンスタイルのおしゃれなオープンリビング (ライブラリー、ベージュの壁、コンクリートの床、暖炉なし、内蔵型テレビ、グレーの床、格子天井) の写真
バルセロナにあるラグジュアリーな広いモダンスタイルのおしゃれなオープンリビング (ライブラリー、ベージュの壁、コンクリートの床、暖炉なし、内蔵型テレビ、グレーの床、格子天井) の写真
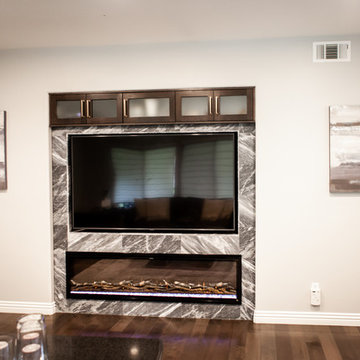
The before and after of this space is so satisfying. When you walked through the front door, the kitchen was closed off behind a wall that spanned the entire area. We removed that wall, and opened up the space to have a more inviting feel. Removing that wall meant we lessened the pantry and cupboard space, so we corrected that with an oversized island including seating, a peninsula with a beverage station, and a display cabinet utilized for stemware, to make up for that. Slab doors made with white oak and stained in a graphite color are the centerpiece of the area. Utilizing various colors of gold, including brushed gold, honey bronze, and champaign bronze we were able to compliment both the cabinets, and the stainless steel appliances A few great cabinet extras include an oversized spice roll out, a pantry roll out, a cookie sheet cabinet, and a functional blind corner pull out in the corner cabinet. Topping the cabinets is a beautiful quartz countertop that has the look and feel of marble. The appliances are all modern and sizable, with a 36” range and hood, a new convection speed oven, and a dual side by side 24” fridge, with a 18” freezer. The sink, made by Kohler, is an apron front single bowl style, with 2 faucets, a soap dispenser, and a push button garbage disposal switch built in. Outside of this amazing new kitchen, we also updated the entertainment center in the family room, with cabinetry to match the kitchen, and a Bardiglio marble surrounding, and we added a 72” aesthetic fireplace accent. The flooring throughout the space was updated using a “greige” commercially rated 16”x32” porcelain tile, then finished with an acrylic grout.
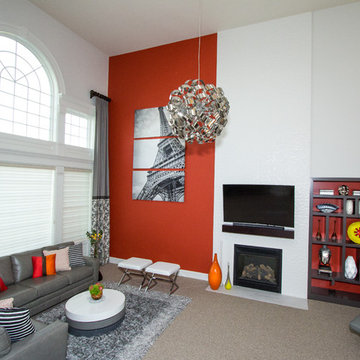
This modern family wanted a home to match. They purchased a beautiful home in Ashburn and wanted the interiors to clean lined, sleek but also colorful. The builder-grade fireplace was given a very modern look with new tile from Porcelanosa and custom made wood mantle. The awkward niches was also given a new look and new purpose with a custom built-in. Both the mantle and built-in were made by Ark Woodworking. We warmed the space with a pop of warm color on the left side of the fireplace wall and balanced with with modern art to the right. A very unique modern chandelier centers the entire design. A large custom leather sectional and coordinating stools provides plenty of seating.
Liz Ernest Photography
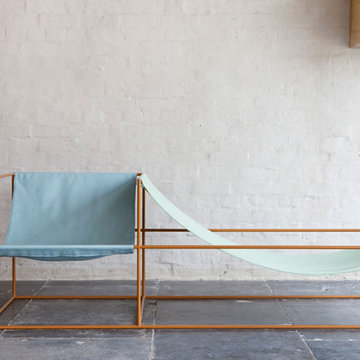
Foto Fien Muller
他の地域にあるお手頃価格の広いモダンスタイルのおしゃれなオープンリビング (ライブラリー、ベージュの壁、レンガの床、暖炉なし、据え置き型テレビ、グレーの床) の写真
他の地域にあるお手頃価格の広いモダンスタイルのおしゃれなオープンリビング (ライブラリー、ベージュの壁、レンガの床、暖炉なし、据え置き型テレビ、グレーの床) の写真
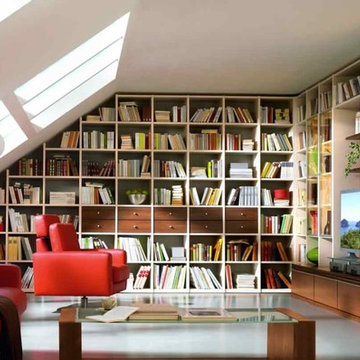
Customized shelving units in cube form for living room
サンフランシスコにある高級な広いモダンスタイルのおしゃれなオープンリビング (ライブラリー、ベージュの壁、コンクリートの床、据え置き型テレビ、グレーの床) の写真
サンフランシスコにある高級な広いモダンスタイルのおしゃれなオープンリビング (ライブラリー、ベージュの壁、コンクリートの床、据え置き型テレビ、グレーの床) の写真
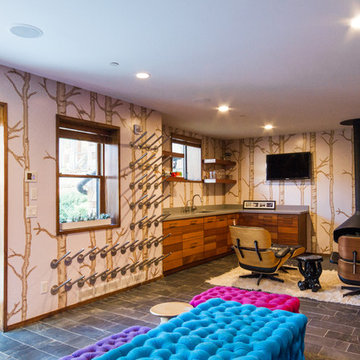
DWL Photography
ソルトレイクシティにある広いモダンスタイルのおしゃれなオープンリビング (スレートの床、吊り下げ式暖炉、金属の暖炉まわり、壁掛け型テレビ、グレーの床、ホームバー、ベージュの壁) の写真
ソルトレイクシティにある広いモダンスタイルのおしゃれなオープンリビング (スレートの床、吊り下げ式暖炉、金属の暖炉まわり、壁掛け型テレビ、グレーの床、ホームバー、ベージュの壁) の写真
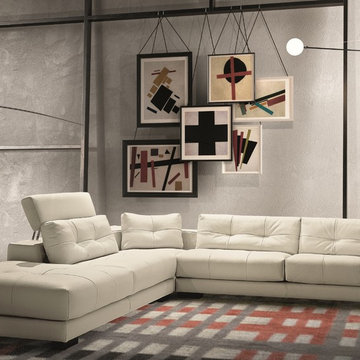
Crafted using the finest handmade quality, Soleado Modern Sectional provides the utmost comfort and excellent functionality. Manufactured in Italy by Gamma Arredamenti, Soleado Sectional soundly proves that superb design continues to thrive as years go by, evolving into classic element that extends beyond fads and trends.
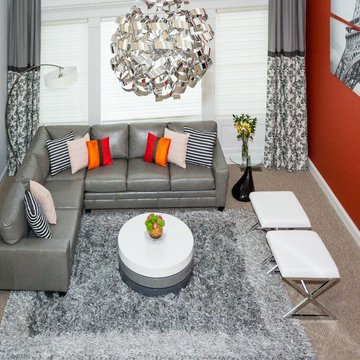
This modern family wanted a home to match. They purchased a beautiful home in Ashburn and wanted the interiors to clean lined, sleek but also colorful. The builder-grade fireplace was given a very modern look with new tile from Porcelanosa and custom made wood mantle. The awkward niches was also given a new look and new purpose with a custom built-in. Both the mantle and built-in were made by Ark Woodworking. We warmed the space with a pop of warm color on the left side of the fireplace wall and balanced with with modern art to the right. A very unique modern chandelier centers the entire design. A large custom leather sectional and coordinating stools provides plenty of seating.
Liz Ernest Photography
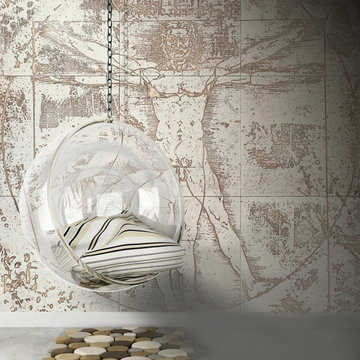
An elegant Etched Natural Stone from Elalux Tile's Art Work collection.. Please visit our website to see how unique our products are
ニューヨークにある高級な広いモダンスタイルのおしゃれなロフトリビング (ライブラリー、ベージュの壁、大理石の床、テレビなし、グレーの床) の写真
ニューヨークにある高級な広いモダンスタイルのおしゃれなロフトリビング (ライブラリー、ベージュの壁、大理石の床、テレビなし、グレーの床) の写真
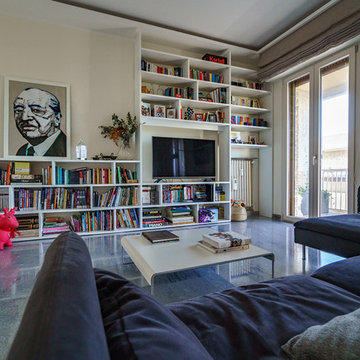
La grande parete attrezzata a libreria è l'elemento centrale del salotto. La libreria realizzata su misura permette di integrare la televisione insieme al termosifone.
Fotografo Lorenzo Serafini Boni
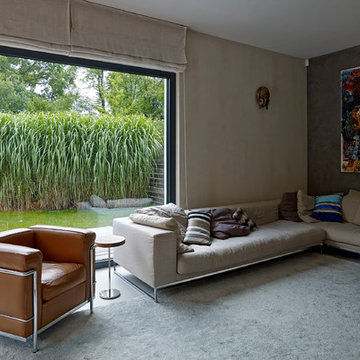
Ayant pour mission les travaux d’extension d’un pavillon, nous avons su à travers ce projet profiter de notre expertise et répondre aux besoins du client.
Un gros challenge, l’extension à réaliser est en limite de propriété enclavée entre la maison et le garage.
Les fondations isolées (puits busées) ont été réalisées par nos équipes. La présence de la nappe a nécessité la mise en place de buses béton afin de stabiliser les fouilles.
L’extension accueille la nouvelle cuisine et un salon dans un style très contemporain (béton ciré et grande baies vitrées).
広いモダンスタイルのファミリールーム (グレーの床、ベージュの壁、赤い壁) の写真
1
