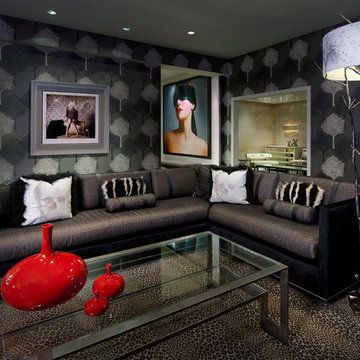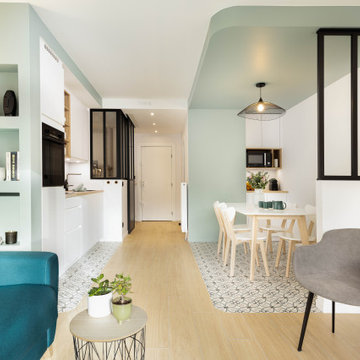モダンスタイルのファミリールーム (黒い床、マルチカラーの床) の写真
絞り込み:
資材コスト
並び替え:今日の人気順
写真 1〜20 枚目(全 335 枚)
1/4
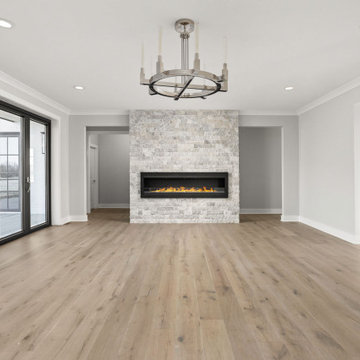
Full white oak engineered hardwood flooring, black tri folding doors, stone backsplash fireplace, methanol fireplace, modern fireplace, open kitchen with restoration hardware lighting. Living room leads to expansive deck.

Open Plan Modern Family Room with Custom Feature Wall / Media Wall, Custom Tray Ceilings, Modern Furnishings featuring a Large L Shaped Sectional, Leather Lounger, Rustic Accents, Modern Coastal Art, and an Incredible View of the Fox Hollow Golf Course.
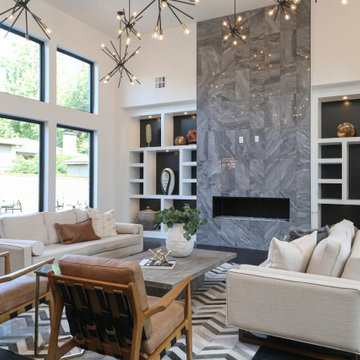
A beautiful modern home is warmed with organic touches, caramel leather chairs, a reclaimed wood table, hide rug and creamy white sofas.
他の地域にある高級な広いモダンスタイルのおしゃれなオープンリビング (白い壁、濃色無垢フローリング、標準型暖炉、石材の暖炉まわり、黒い床) の写真
他の地域にある高級な広いモダンスタイルのおしゃれなオープンリビング (白い壁、濃色無垢フローリング、標準型暖炉、石材の暖炉まわり、黒い床) の写真

Modern style electric fireplace in casual family room with high ceilings and exposed wooden beams.
フェニックスにあるラグジュアリーな巨大なモダンスタイルのおしゃれなオープンリビング (ベージュの壁、濃色無垢フローリング、横長型暖炉、タイルの暖炉まわり、壁掛け型テレビ、マルチカラーの床) の写真
フェニックスにあるラグジュアリーな巨大なモダンスタイルのおしゃれなオープンリビング (ベージュの壁、濃色無垢フローリング、横長型暖炉、タイルの暖炉まわり、壁掛け型テレビ、マルチカラーの床) の写真

FineCraft Contractors, Inc.
Harrison Design
ワシントンD.C.にあるお手頃価格の小さなモダンスタイルのおしゃれなロフトリビング (ホームバー、ベージュの壁、スレートの床、壁掛け型テレビ、マルチカラーの床、三角天井、塗装板張りの壁) の写真
ワシントンD.C.にあるお手頃価格の小さなモダンスタイルのおしゃれなロフトリビング (ホームバー、ベージュの壁、スレートの床、壁掛け型テレビ、マルチカラーの床、三角天井、塗装板張りの壁) の写真
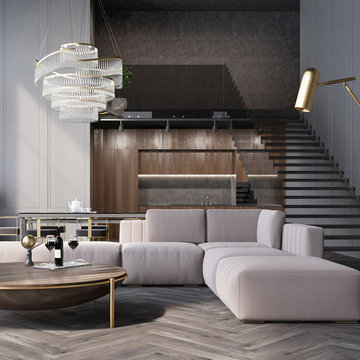
Herringbone pattern wooden floor contributes to a healthy environments and a chic contemporary interior look. Built in LED kitchen, brass finishes, giant chandelier and velvet upholstered sectional sofa add an elegant touch into this family room.
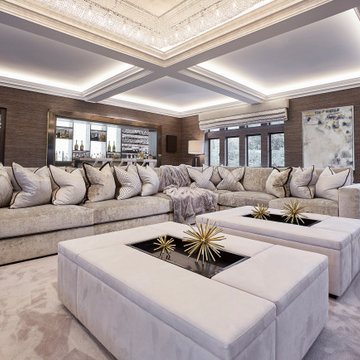
A full renovation of a dated but expansive family home, including bespoke staircase repositioning, entertainment living and bar, updated pool and spa facilities and surroundings and a repositioning and execution of a new sunken dining room to accommodate a formal sitting room.
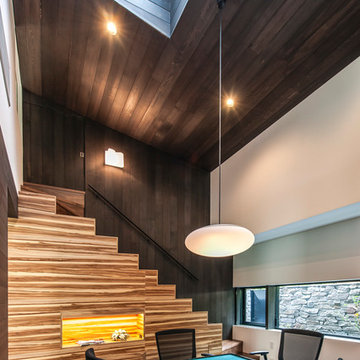
1階のプレイルームも天井にレッドシダー、ポイントウォールと階段にサテンウォルナットを使い、味わいのある雰囲気に。
モダンスタイルのおしゃれな独立型ファミリールーム (ゲームルーム、茶色い壁、暖炉なし、テレビなし、黒い床) の写真
モダンスタイルのおしゃれな独立型ファミリールーム (ゲームルーム、茶色い壁、暖炉なし、テレビなし、黒い床) の写真
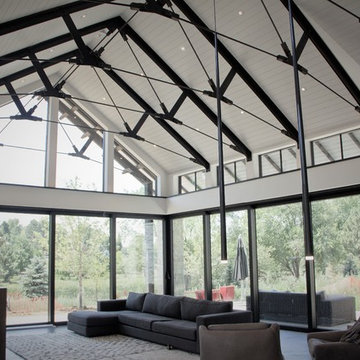
Beautiful Modern Farmhouse Great Room
デンバーにあるラグジュアリーな巨大なモダンスタイルのおしゃれな独立型ファミリールーム (白い壁、コンクリートの床、吊り下げ式暖炉、コンクリートの暖炉まわり、黒い床) の写真
デンバーにあるラグジュアリーな巨大なモダンスタイルのおしゃれな独立型ファミリールーム (白い壁、コンクリートの床、吊り下げ式暖炉、コンクリートの暖炉まわり、黒い床) の写真
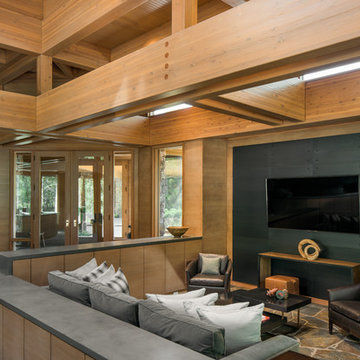
Josh Wells, for Sun Valley Magazine Fall 2016
他の地域にある広いモダンスタイルのおしゃれなオープンリビング (茶色い壁、スレートの床、暖炉なし、壁掛け型テレビ、マルチカラーの床) の写真
他の地域にある広いモダンスタイルのおしゃれなオープンリビング (茶色い壁、スレートの床、暖炉なし、壁掛け型テレビ、マルチカラーの床) の写真
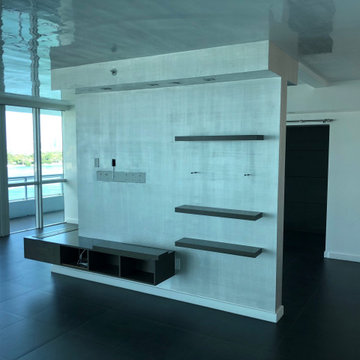
Before pictures. This family/TV room was boring and not very elegant.
マイアミにある小さなモダンスタイルのおしゃれなオープンリビング (白い壁、濃色無垢フローリング、埋込式メディアウォール、黒い床) の写真
マイアミにある小さなモダンスタイルのおしゃれなオープンリビング (白い壁、濃色無垢フローリング、埋込式メディアウォール、黒い床) の写真

a small family room provides an area for television at the open kitchen and living space
オレンジカウンティにある高級な小さなモダンスタイルのおしゃれなオープンリビング (白い壁、淡色無垢フローリング、標準型暖炉、石材の暖炉まわり、壁掛け型テレビ、マルチカラーの床、板張り壁) の写真
オレンジカウンティにある高級な小さなモダンスタイルのおしゃれなオープンリビング (白い壁、淡色無垢フローリング、標準型暖炉、石材の暖炉まわり、壁掛け型テレビ、マルチカラーの床、板張り壁) の写真
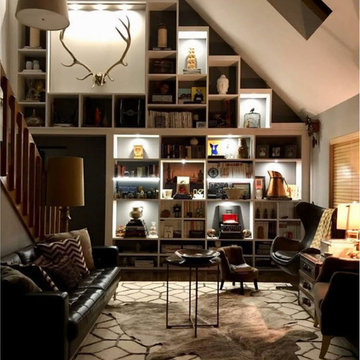
A well-designed library brings beautiful organization to books and keepsakes, balancing the needs of both storage and style for a serene space.
Our January Design of the Month does just that. Cheryl Mingone, the designer of this unique and awe-inducing creation, knew that her client wanted something special to hold and display mementos and books. Cheryl took the client’s needs and wants and tailored an organized and comfortable space that reflects and nurtures her client’s passions, while also creating a one-of-a-kind library that cannot be found anywhere else.
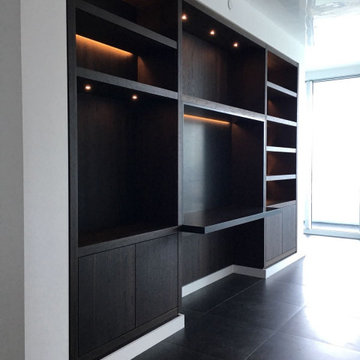
This beautiful family/TV room renovation project.
マイアミにある小さなモダンスタイルのおしゃれなオープンリビング (白い壁、濃色無垢フローリング、埋込式メディアウォール、黒い床) の写真
マイアミにある小さなモダンスタイルのおしゃれなオープンリビング (白い壁、濃色無垢フローリング、埋込式メディアウォール、黒い床) の写真
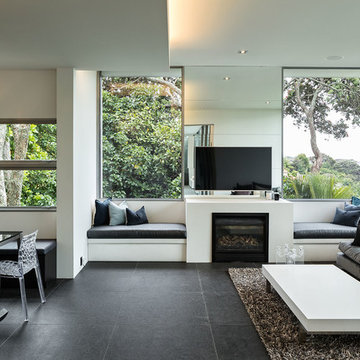
Simon Devitt
オークランドにあるモダンスタイルのおしゃれなオープンリビング (白い壁、セラミックタイルの床、標準型暖炉、漆喰の暖炉まわり、黒い床、壁掛け型テレビ) の写真
オークランドにあるモダンスタイルのおしゃれなオープンリビング (白い壁、セラミックタイルの床、標準型暖炉、漆喰の暖炉まわり、黒い床、壁掛け型テレビ) の写真
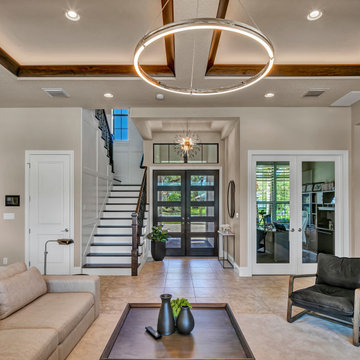
タンパにある高級な広いモダンスタイルのおしゃれなオープンリビング (グレーの壁、トラバーチンの床、埋込式メディアウォール、マルチカラーの床、折り上げ天井) の写真
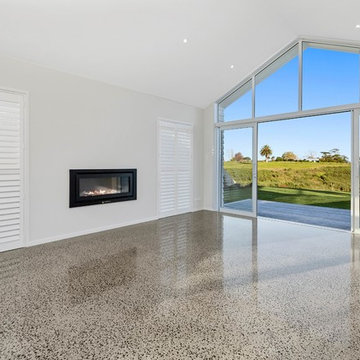
A large family room makes the most of the available sun with an entire wall of double-glazed doors and windows.
オークランドにある広いモダンスタイルのおしゃれな独立型ファミリールーム (ミュージックルーム、グレーの壁、コンクリートの床、吊り下げ式暖炉、金属の暖炉まわり、マルチカラーの床) の写真
オークランドにある広いモダンスタイルのおしゃれな独立型ファミリールーム (ミュージックルーム、グレーの壁、コンクリートの床、吊り下げ式暖炉、金属の暖炉まわり、マルチカラーの床) の写真
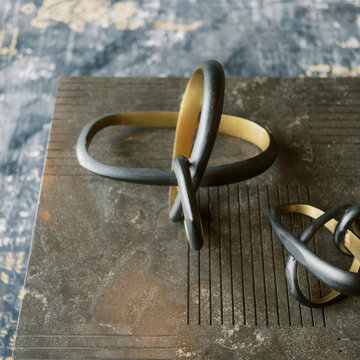
This remodel transformed two condos into one, overcoming access challenges. We designed the space for a seamless transition, adding function with a laundry room, powder room, bar, and entertaining space.
In this modern entertaining space, sophistication meets leisure. A pool table, elegant furniture, and a contemporary fireplace create a refined ambience. The center table and TV contribute to a tastefully designed area.
---Project by Wiles Design Group. Their Cedar Rapids-based design studio serves the entire Midwest, including Iowa City, Dubuque, Davenport, and Waterloo, as well as North Missouri and St. Louis.
For more about Wiles Design Group, see here: https://wilesdesigngroup.com/
To learn more about this project, see here: https://wilesdesigngroup.com/cedar-rapids-condo-remodel
モダンスタイルのファミリールーム (黒い床、マルチカラーの床) の写真
1
