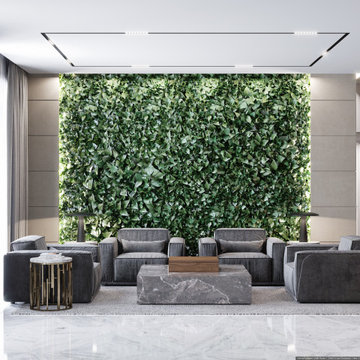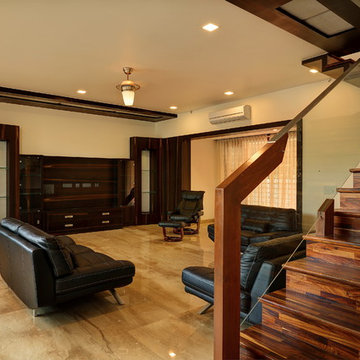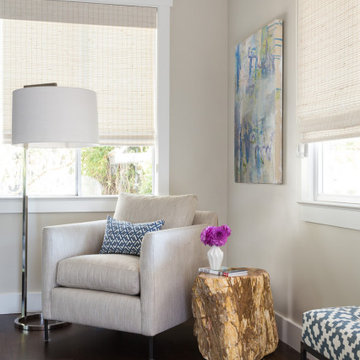モダンスタイルのファミリールーム (ラミネートの床、大理石の床、ベージュの壁、マルチカラーの壁) の写真
絞り込み:
資材コスト
並び替え:今日の人気順
写真 1〜20 枚目(全 120 枚)

Fully integrated Signature Estate featuring Creston controls and Crestron panelized lighting, and Crestron motorized shades and draperies, whole-house audio and video, HVAC, voice and video communication atboth both the front door and gate. Modern, warm, and clean-line design, with total custom details and finishes. The front includes a serene and impressive atrium foyer with two-story floor to ceiling glass walls and multi-level fire/water fountains on either side of the grand bronze aluminum pivot entry door. Elegant extra-large 47'' imported white porcelain tile runs seamlessly to the rear exterior pool deck, and a dark stained oak wood is found on the stairway treads and second floor. The great room has an incredible Neolith onyx wall and see-through linear gas fireplace and is appointed perfectly for views of the zero edge pool and waterway. The center spine stainless steel staircase has a smoked glass railing and wood handrail.
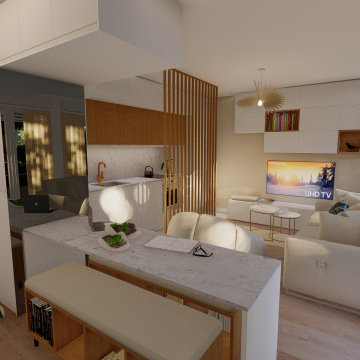
Séjour / cuisine moderne
Teintes beiges, blancs et marrons
Finitions naturelles
Parquet stratifié
Meubles de rangements
meubles télé / bibliothèque
Canapé 3 places
Fauteuil design
Baie vitrée
Spot et lampe suspendue
Cloison en tasseaux de bois
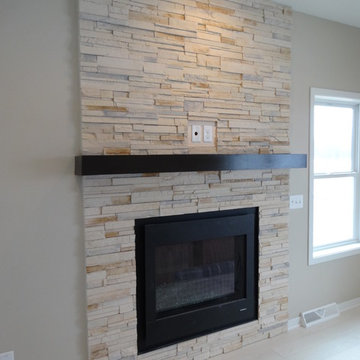
The family room has a stone faced modern gas fireplace with a box mantle.
ミルウォーキーにあるお手頃価格の中くらいなモダンスタイルのおしゃれなオープンリビング (ベージュの壁、ラミネートの床、標準型暖炉、石材の暖炉まわり、壁掛け型テレビ) の写真
ミルウォーキーにあるお手頃価格の中くらいなモダンスタイルのおしゃれなオープンリビング (ベージュの壁、ラミネートの床、標準型暖炉、石材の暖炉まわり、壁掛け型テレビ) の写真
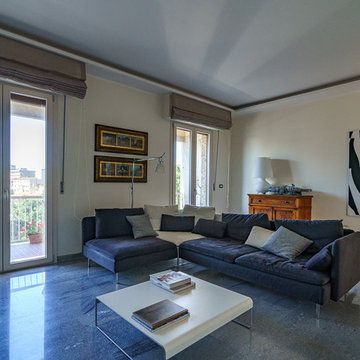
フィレンツェにある高級な広いモダンスタイルのおしゃれなオープンリビング (ライブラリー、ベージュの壁、大理石の床、据え置き型テレビ、グレーの床) の写真
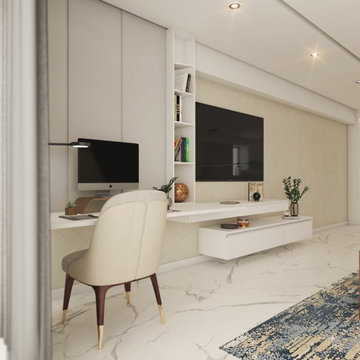
他の地域にあるお手頃価格の中くらいなモダンスタイルのおしゃれなオープンリビング (ライブラリー、ベージュの壁、大理石の床、暖炉なし、壁掛け型テレビ、白い床、格子天井、壁紙) の写真
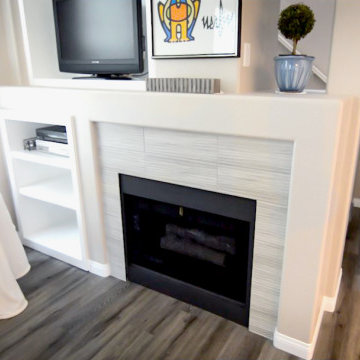
Bringing this condo’s full potential out with modernization and practicality took creativity and thoughtfulness. In this full remodel we chose matching quartz countertops in a style that replicates concrete, throughout for continuity. Beginning in the kitchen we changed the layout and floorplan for a more spacious, open concept. White shaker cabinets with custom soffits to fit the cabinetry seamlessly. Continuing the concrete looking countertops up, utilizing the same quarts material for simplicity and practicality in the smaller space. A white unequal quartz sink, with a brushed nickel faucet matching the brushed nickel cabinet hardware. Brand new custom lighting design, and a built-in wine fridge into the peninsula, finish off this kitchen renovation. A quick update of the fireplace and television nook area to update its features to blend in with the new kitchen. Moving on to the bathrooms, white shaker cabinets, matching concrete look quarts countertops, and the bushed nickel plumbing fixtures and hardware were used throughout to match the kitchen’s update, all for continuity and cost efficiency for the client. Custom beveled glass mirrors top off the vanities in the bathrooms. In both the master and guest bathrooms we used a commercially rated 12”x24” porcelain tile to mimic vein cut travertine. Choosing to place it in a stagger set pattern up to the ceiling brings a modern feel to a classic look. Adding a 4” glass and natural slate mosaic accent band for design, and acrylic grout used for easy maintenance. A single niche was built into the guest bath, while a double niche was inset into the master bath’s shower. Also in the master bath, a bench seat and foot rest were added, along with a brushed nickel grab bar for ease of maneuvering and personal care. Seamlessly bringing the rooms together from the complete downstairs area, up through the stairwell, hallways and bathrooms, a waterproof laminate with a wood texture and coloring was used to both warm up the feel of the house, and help the transitional flow between spaces.

Our clients moved from Dubai to Miami and hired us to transform a new home into a Modern Moroccan Oasis. Our firm truly enjoyed working on such a beautiful and unique project.
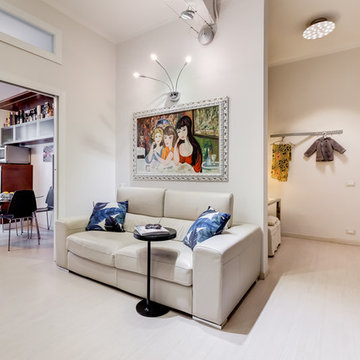
SALOTTO - Lo Spazio living unisce più funzioni, il relax e lo studio, al sistema di mensole che accoglie libri, opere d'arte, dischi in vinile e riviste è connessa l'area salotto con il divano in pelle pienofiore e il TV. La cucina pranzo è separata da una doppia porta a vetro.
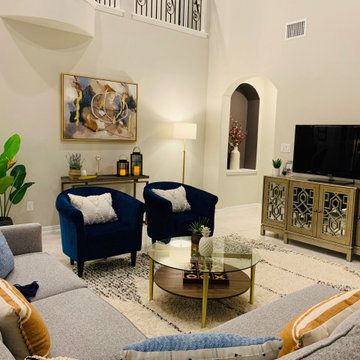
Fun and functional family room where the family gets together after a long day and spend some quality time together!
オースティンにあるお手頃価格の広いモダンスタイルのおしゃれなオープンリビング (ベージュの壁、大理石の床、コーナー設置型暖炉、タイルの暖炉まわり、据え置き型テレビ、白い床) の写真
オースティンにあるお手頃価格の広いモダンスタイルのおしゃれなオープンリビング (ベージュの壁、大理石の床、コーナー設置型暖炉、タイルの暖炉まわり、据え置き型テレビ、白い床) の写真

マイアミにある高級な中くらいなモダンスタイルのおしゃれなオープンリビング (ベージュの壁、大理石の床、埋込式メディアウォール、ベージュの床、折り上げ天井) の写真
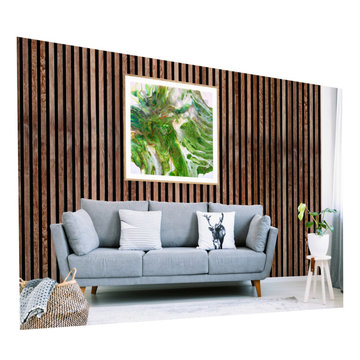
Metal Prints - Reproduce the images gorgeously! Represent the latest modern art form of preserving and infusing prints directly into a Dibond board which has a double-sided aluminium outer skin and a polyester inner core. Scalable to fit the space from small to very large sizes.
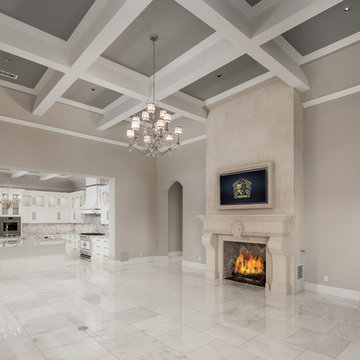
This living room features marble floors, a coffered ceiling, and a custom fireplace and mantel surround which completely transform the feel of the space.
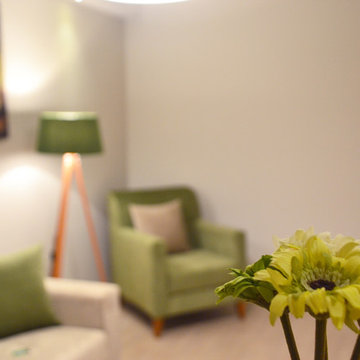
他の地域にあるお手頃価格の中くらいなモダンスタイルのおしゃれな独立型ファミリールーム (ライブラリー、ベージュの壁、ラミネートの床、暖炉なし、壁掛け型テレビ、ベージュの床) の写真
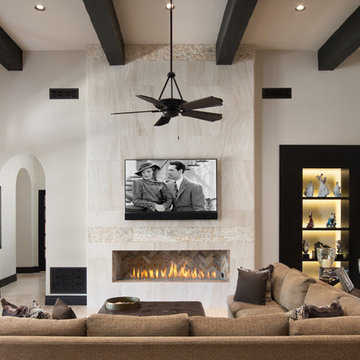
World Renowned Interior Design Firm Fratantoni Interior Designers created these beautiful home designs! They design homes for families all over the world in any size and style. They also have in-house Architecture Firm Fratantoni Design and world class Luxury Home Building Firm Fratantoni Luxury Estates! Hire one or all three companies to design, build and or remodel your home!
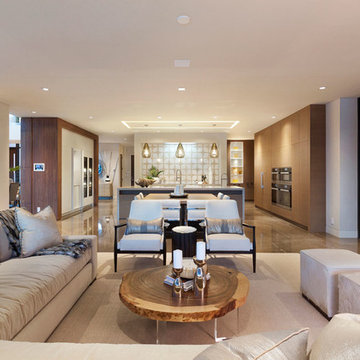
Edward C. Butera
マイアミにあるラグジュアリーな広いモダンスタイルのおしゃれなオープンリビング (ベージュの壁、大理石の床) の写真
マイアミにあるラグジュアリーな広いモダンスタイルのおしゃれなオープンリビング (ベージュの壁、大理石の床) の写真
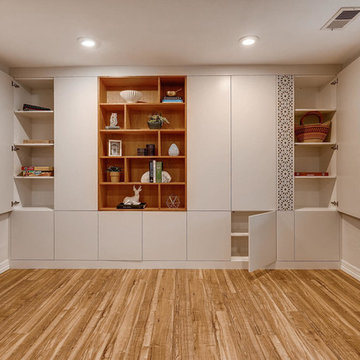
Hidden streamline wall storage, open asian inspired shelving, Moroccan mashrabiya light (seen as turned off).
デンバーにある高級な中くらいなモダンスタイルのおしゃれな独立型ファミリールーム (ベージュの壁、ラミネートの床、暖炉なし、茶色い床) の写真
デンバーにある高級な中くらいなモダンスタイルのおしゃれな独立型ファミリールーム (ベージュの壁、ラミネートの床、暖炉なし、茶色い床) の写真
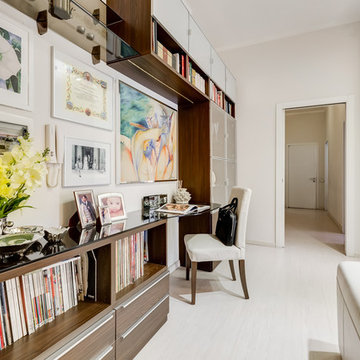
SALOTTO - Lo Spazio living unisce più funzioni, il relax e lo studio, un sistema di mensole alterna vuoti e pieni che accolgono libri, opere d'arte, dischi in vinile e riviste. Un vetro temperato color bronzo, realizzato su misura consente di ottenere uno spazio per la lettura o il pc. La porta a scomparsa divide il Living dalla zona notte.
モダンスタイルのファミリールーム (ラミネートの床、大理石の床、ベージュの壁、マルチカラーの壁) の写真
1
