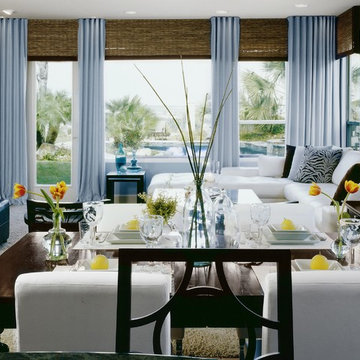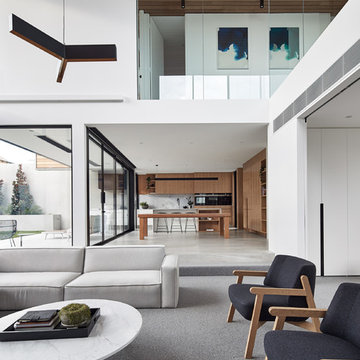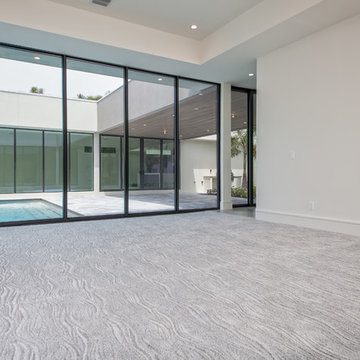モダンスタイルのオープンリビング (カーペット敷き、青い壁、白い壁) の写真
絞り込み:
資材コスト
並び替え:今日の人気順
写真 1〜20 枚目(全 232 枚)
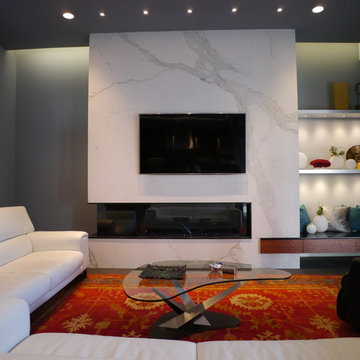
ヒューストンにあるラグジュアリーな広いモダンスタイルのおしゃれなオープンリビング (白い壁、横長型暖炉、石材の暖炉まわり、壁掛け型テレビ、カーペット敷き) の写真

We haven't shared a project in a while so here is a good one to show off.?
This living room gives off such a cozy yet sophisticated look to it. Our favorite part has to be the shiplap in between the beams, that detail adds so much character to this room and its hard not to fall in love with this remodel.
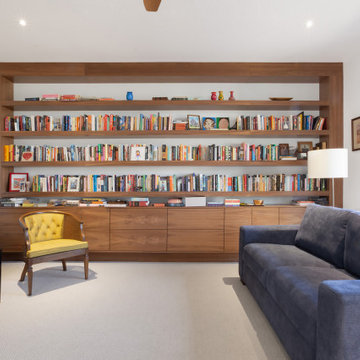
Modern Brick House, Indianapolis, Windcombe Neighborhood - Christopher Short, Derek Mills, Paul Reynolds, Architects, HAUS Architecture + WERK | Building Modern - Construction Managers - Architect Custom Builders
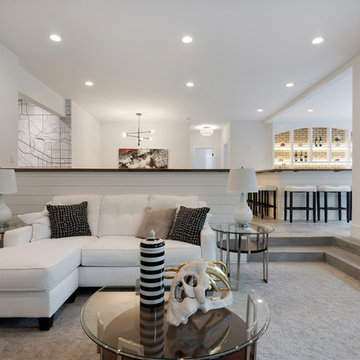
This open lower level family room is open to the home bar area which allows for a great entertaining space. Photo by Space Crafting
ミネアポリスにある高級な小さなモダンスタイルのおしゃれなオープンリビング (ホームバー、白い壁、カーペット敷き、グレーの床) の写真
ミネアポリスにある高級な小さなモダンスタイルのおしゃれなオープンリビング (ホームバー、白い壁、カーペット敷き、グレーの床) の写真
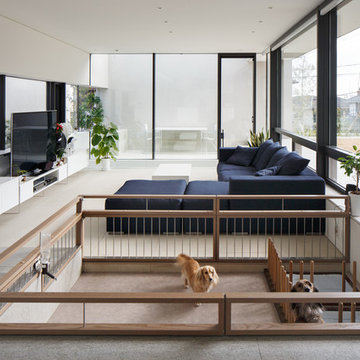
恵まれた眺望を活かす、開放的な 空間。
斜面地に計画したRC+S造の住宅。恵まれた眺望を活かすこと、庭と一体となった開放的な空間をつくることが望まれた。そこで高低差を利用して、道路から一段高い基壇を設け、その上にフラットに広がる芝庭と主要な生活空間を配置した。庭を取り囲むように2つのヴォリュームを組み合わせ、そこに生まれたL字型平面にフォーマルリビング、ダイニング、キッチン、ファミリーリビングを設けている。これらはひとつながりの空間であるが、フロアレベルに細やかな高低差を設けることで、パブリックからプライベートへ、少しずつ空間の親密さが変わるように配慮した。家族のためのプライベートルームは、2階に浮かべたヴォリュームの中におさめてあり、眼下に広がる眺望を楽しむことができる。
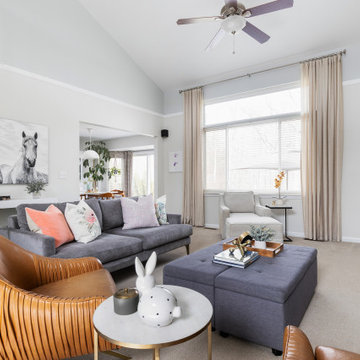
デトロイトにあるモダンスタイルのおしゃれなオープンリビング (カーペット敷き、コーナー設置型暖炉、タイルの暖炉まわり、壁掛け型テレビ、ベージュの床、三角天井、白い壁) の写真
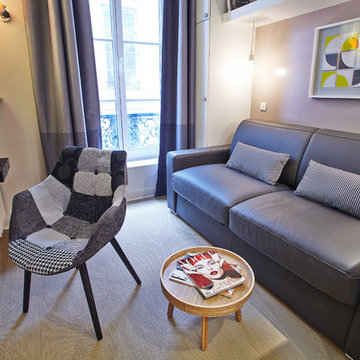
Studio de 15m2 : pièce de vie avec cuisine ouverte dans le quartier du Musée d'Orsay à Paris 6 - Isabelle Le Rest Intérieurs
パリにある小さなモダンスタイルのおしゃれなオープンリビング (ホームバー、白い壁、カーペット敷き、ベージュの床) の写真
パリにある小さなモダンスタイルのおしゃれなオープンリビング (ホームバー、白い壁、カーペット敷き、ベージュの床) の写真
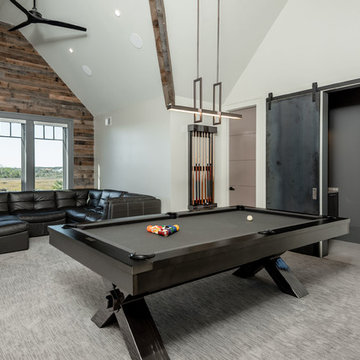
Built by Award Winning, Certified Luxury Custom Home Builder SHELTER Custom-Built Living.
Interior Details and Design- SHELTER Custom-Built Living
Architect- DLB Custom Home Design INC..
Photographer- Keen Eye Marketing
Interior Decorator- Hollis Erickson Design
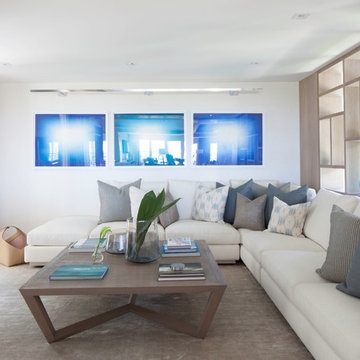
Previous work sample courtesy of workshop/apd, Photography by Donna Dotan.
ボストンにある広いモダンスタイルのおしゃれなオープンリビング (白い壁、カーペット敷き、暖炉なし、壁掛け型テレビ) の写真
ボストンにある広いモダンスタイルのおしゃれなオープンリビング (白い壁、カーペット敷き、暖炉なし、壁掛け型テレビ) の写真
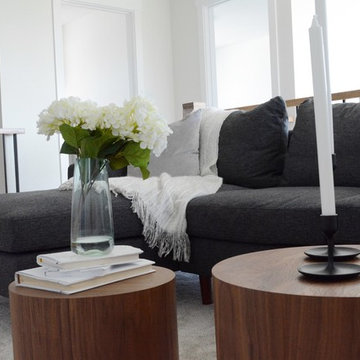
A minimal modern bonus room to entertain your guests in.
エドモントンにあるお手頃価格の中くらいなモダンスタイルのおしゃれなオープンリビング (白い壁、カーペット敷き、壁掛け型テレビ、グレーの床) の写真
エドモントンにあるお手頃価格の中くらいなモダンスタイルのおしゃれなオープンリビング (白い壁、カーペット敷き、壁掛け型テレビ、グレーの床) の写真
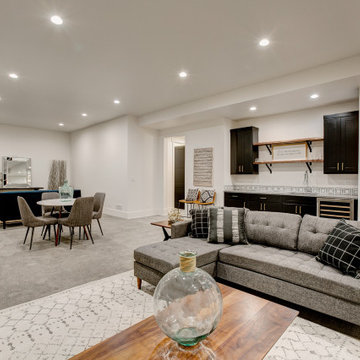
デンバーにある広いモダンスタイルのおしゃれなオープンリビング (ホームバー、白い壁、カーペット敷き、暖炉なし、据え置き型テレビ、グレーの床) の写真
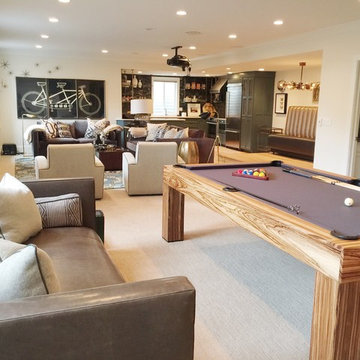
オレンジカウンティにある高級な広いモダンスタイルのおしゃれなオープンリビング (ゲームルーム、白い壁、カーペット敷き、ベージュの床) の写真
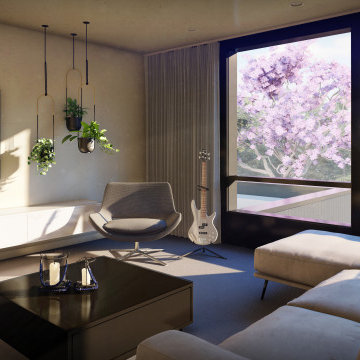
Second Floor Family Room
-
Like what you see?
Visit www.mymodernhome.com for more detail, or to see yourself in one of our architect-designed home plans.
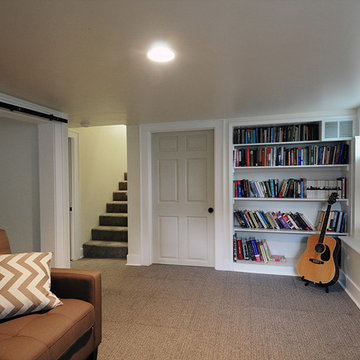
The client dreamed of turning an unfinished basement into a highly efficient multi-function set of spaces. The structure of post and beams was completely re-worked, yet you don't see them in the completed remodel. Basement has new stair, family area, home office/guest room, laundry room, and utility area with a work bench. Features a barn door and a pocket door which create spacious feeling when they are open.
Design by Ten Directions Design
General Contractor by KBM Northwest (Mike Kennedy)
Photo by Ten Directions Design
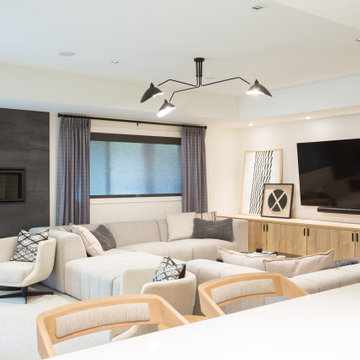
This extensive remodel project in Bellevue involved a complete overhaul to the lower floor of the home to become an ideal refuge and home-away-from-home for the clients friends and family. The transformation included a modern kitchen, reimagined family room space, dining area, bedroom and spa-inspired bath.
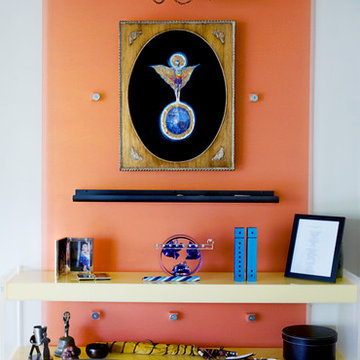
HOME ALTAR
Photo shows a wall in family room treated as a special spot for family momentoes and a spot for sitting and just being quiet.
フェニックスにある高級な巨大なモダンスタイルのおしゃれなオープンリビング (カーペット敷き、埋込式メディアウォール、白い壁、暖炉なし、ベージュの床) の写真
フェニックスにある高級な巨大なモダンスタイルのおしゃれなオープンリビング (カーペット敷き、埋込式メディアウォール、白い壁、暖炉なし、ベージュの床) の写真
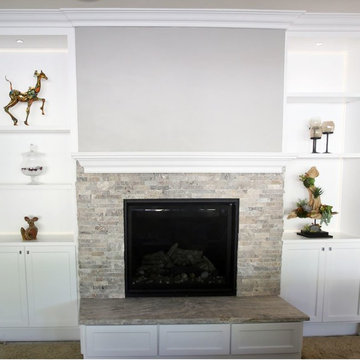
Here's a fireplace design created by Satin & Slate. This design includes custom cabinets for a custom entertainment center. This one of a kind entertainment center also includes a stone fireplace and a handful of shelves. Recessed lighting in added to the ceiling of this are and gives it much more detail. All designed by Satin & Slate.
モダンスタイルのオープンリビング (カーペット敷き、青い壁、白い壁) の写真
1
