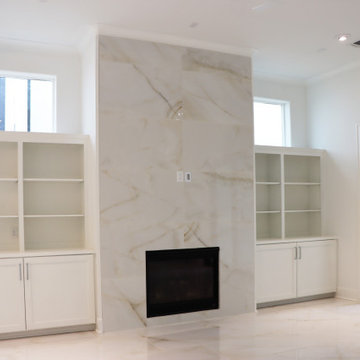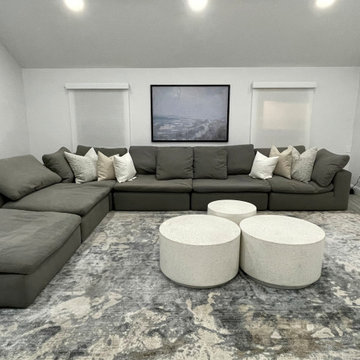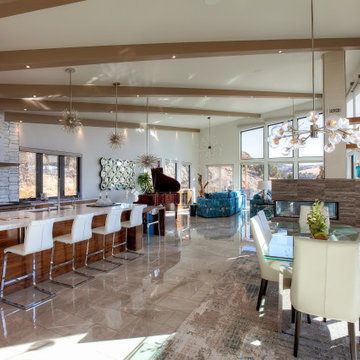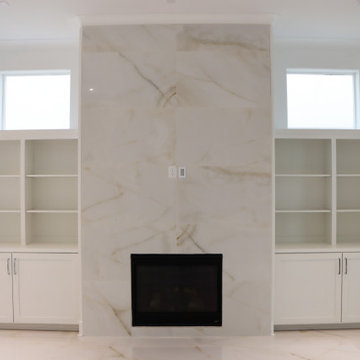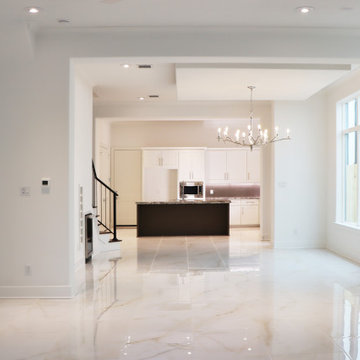ファミリールーム
絞り込み:
資材コスト
並び替え:今日の人気順
写真 1〜18 枚目(全 18 枚)
1/5

After.
10 feet wide- 12 feet high tiled media wall with electric LED fireplace - 2'X4' porcelain tiles, 60" LED TV, with 3 FT X 12 FT Silken Maple wood panel accents.
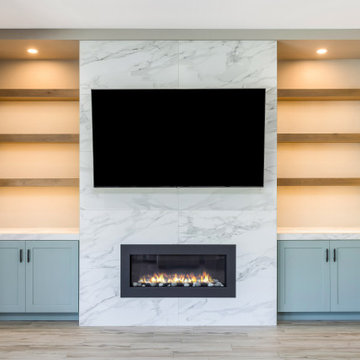
After finishing Devon & Marci’s home office, they wanted us to come back and take their standard fireplace and elevate it to the rest of their home.
After determining what they wanted a clean and modern style we got to work and created the ultimate sleek and modern feature wall.
Because their existing fireplace was in great shape and fit in the design, we designed a new façade and surrounded it in a large format tile. This tile is 24X48 laid in a horizontal stacked pattern.
The porcelain tile chosen is called Tru Marmi Extra Matte.
With the addition of a child, they needed more storage, so they asked us to install new custom cabinets on either sides of the fireplace and install quartz countertops that match their kitchen island called Calacatta Divine.
To finish the project, they needed more decorative shelving. We installed 3 natural stained shelves on each side.
And added lighting above each area to spotlight those family memories they have and will continue to create over the next years.
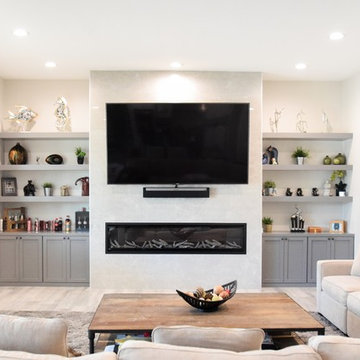
ロサンゼルスにある高級な広いモダンスタイルのおしゃれなオープンリビング (グレーの壁、磁器タイルの床、吊り下げ式暖炉、タイルの暖炉まわり、埋込式メディアウォール、グレーの床) の写真
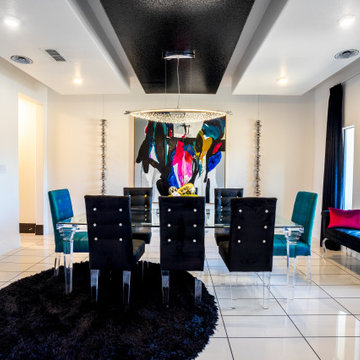
The 8,000 sq. ft. Riverstone Residence was a new build Modern Masterpiece overlooking the manicured lawns of the prestigious Riverstone neighborhood that was in need of a cutting edge, modern yet classic spirit.'
The interiors remain true to Rehman’s belief in mixing styles, eras and selections, bringing together the stars of the past with today’s emerging artists to create environments that are at once inviting, comfortable and seductive.
The powder room was designed to give guests a separate experience from the rest of the space. Combining tiled walls with a hand-painted custom wall design, various materials play together to tell a story of a dark yet glamorous space with an edgy twist.
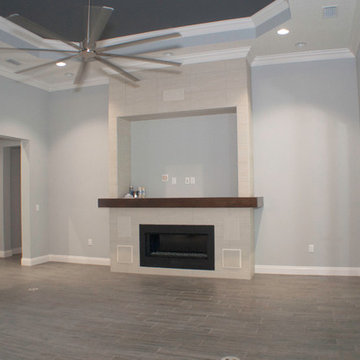
Regina Puckett
他の地域にある高級な広いモダンスタイルのおしゃれなオープンリビング (グレーの壁、磁器タイルの床、吊り下げ式暖炉、タイルの暖炉まわり、埋込式メディアウォール、グレーの床) の写真
他の地域にある高級な広いモダンスタイルのおしゃれなオープンリビング (グレーの壁、磁器タイルの床、吊り下げ式暖炉、タイルの暖炉まわり、埋込式メディアウォール、グレーの床) の写真
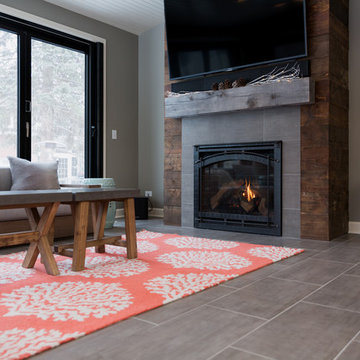
Joel Hernandez
シカゴにある高級な広いモダンスタイルのおしゃれな独立型ファミリールーム (磁器タイルの床、標準型暖炉、タイルの暖炉まわり、グレーの床、壁掛け型テレビ) の写真
シカゴにある高級な広いモダンスタイルのおしゃれな独立型ファミリールーム (磁器タイルの床、標準型暖炉、タイルの暖炉まわり、グレーの床、壁掛け型テレビ) の写真
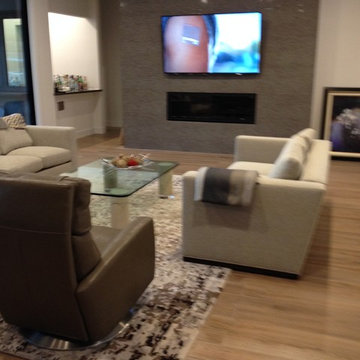
The clients enjoy entertaining, and wanted a family room which was modern, yet extremely comfortable. Two large custom sofas were placed on either side of the lacquered modern coffee table. At the head of the table, two very modern recliners adorned with soft, truffle colored leather invite guests to relax. A plush rug with an abstract pattern softens the space. An integrated gas fireplace and big screen television were placed on a wall of glossy Italian pocelain tile at the opposite end of the room. This wall helps to delineate this very open space.
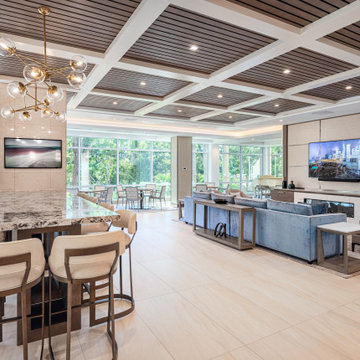
Social Room for Condominium Tower
他の地域にある広いモダンスタイルのおしゃれなファミリールーム (磁器タイルの床、横長型暖炉、タイルの暖炉まわり、格子天井) の写真
他の地域にある広いモダンスタイルのおしゃれなファミリールーム (磁器タイルの床、横長型暖炉、タイルの暖炉まわり、格子天井) の写真
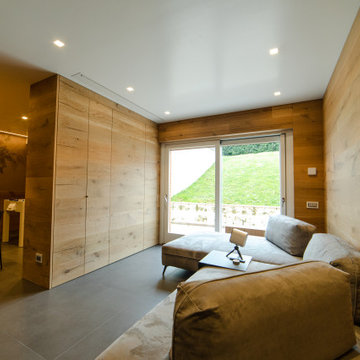
L'armadio bifacciale, che divide la sala da pranzo/sala giochi dal salotto, è totalmente costruito in falegnameria e rivestito in parquet come le pareti, è possibile aprirlo da entrambi i lati ed internamente è dotato di ripiani.
Di fronte all'armadio (ad incasso nel controsoffitto) troviamo il telo del proiettore, con un divano angolare molto comodo ed un tavolino in ferro, nel quale si può appoggiare il proiettore, ottima soluzione per non avere una Tv a vista che occupa spazio.
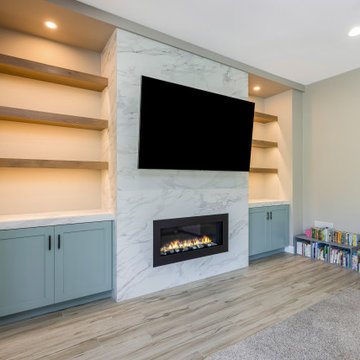
After finishing Devon & Marci’s home office, they wanted us to come back and take their standard fireplace and elevate it to the rest of their home.
After determining what they wanted a clean and modern style we got to work and created the ultimate sleek and modern feature wall.
Because their existing fireplace was in great shape and fit in the design, we designed a new façade and surrounded it in a large format tile. This tile is 24X48 laid in a horizontal stacked pattern.
The porcelain tile chosen is called Tru Marmi Extra Matte.
With the addition of a child, they needed more storage, so they asked us to install new custom cabinets on either sides of the fireplace and install quartz countertops that match their kitchen island called Calacatta Divine.
To finish the project, they needed more decorative shelving. We installed 3 natural stained shelves on each side.
And added lighting above each area to spotlight those family memories they have and will continue to create over the next years.
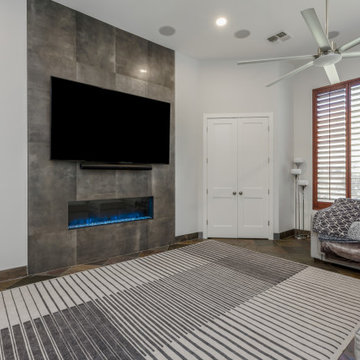
The homeowners wanted to create a modern, brighter area to share with the family.
They chose a Landscape Pro Multi 56" electric linear fireplace and asked us to tile around the fireplace up to the ceiling.
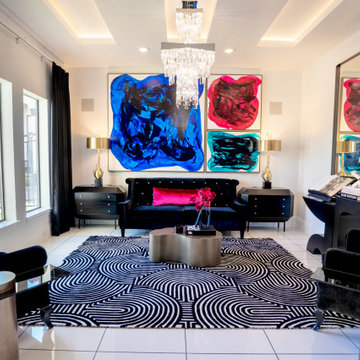
The 8,000 sq. ft. Riverstone Residence was a new build Modern Masterpiece overlooking the manicured lawns of the prestigious Riverstone neighborhood that was in need of a cutting edge, modern yet classic spirit.'
The interiors remain true to Rehman’s belief in mixing styles, eras and selections, bringing together the stars of the past with today’s emerging artists to create environments that are at once inviting, comfortable and seductive.
The powder room was designed to give guests a separate experience from the rest of the space. Combining tiled walls with a hand-painted custom wall design, various materials play together to tell a story of a dark yet glamorous space with an edgy twist.
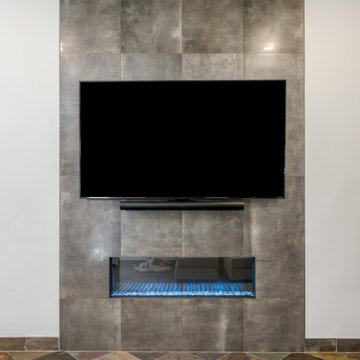
The homeowners wanted to create a modern, brighter area to share with the family.
They chose a Landscape Pro Multi 56" electric linear fireplace and asked us to tile around the fireplace up to the ceiling.
1
